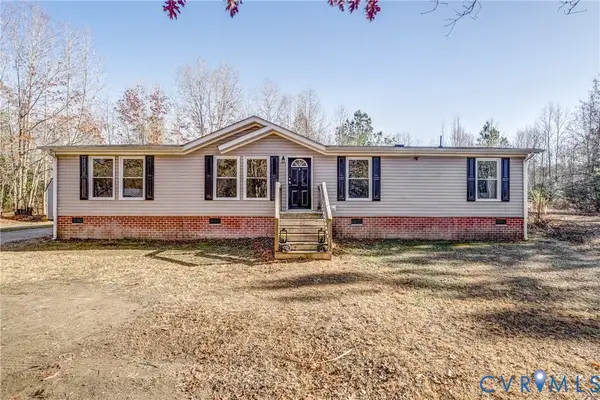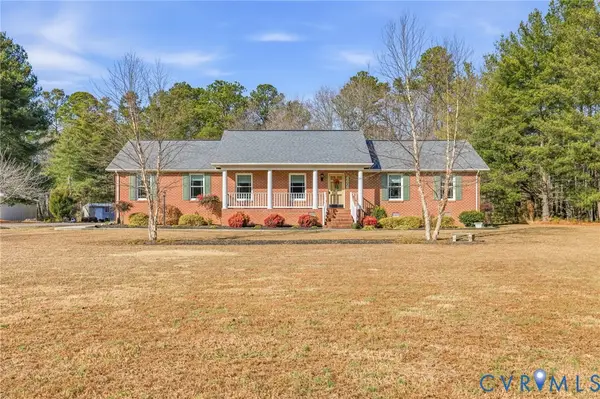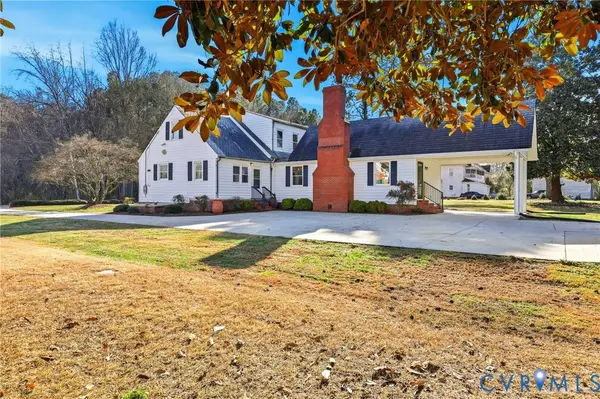5629 W Quaker Road, Disputanta, VA 23842
Local realty services provided by:Better Homes and Gardens Real Estate Native American Group
5629 W Quaker Road,Disputanta, VA 23842
$579,000
- 4 Beds
- 3 Baths
- 2,507 sq. ft.
- Single family
- Active
Listed by: kitty gathright
Office: era woody hogg & assoc
MLS#:2603306
Source:RV
Price summary
- Price:$579,000
- Price per sq. ft.:$230.95
About this home
This custom-built Transitional home along with a 2400 sq ft steel built Garage. Plenty of space and ideal for a small business workshop. Both offer an exceptional blend of comfort and potential, situated on 2 acres of spacious country living property with a white vinyl fenced-in area for your young children or pets. The newly painted interior features a modern Kitchen with a large Island, Granite countertops, convection/conventional oven, smooth top stove, microwave, dishwasher, stone laminate backsplash, built-in desk and a beautiful bay window in the eat-in Kitchen area. The Dining room also has a Bay window, Tray ceiling and chair moulding. The Great room also has a Tray ceiling and patio doors out to the deck. Crown moulding, hardwood floors and wood laminate floors though-out this home. There is a 20' X 15' recreation room with ceiling fans, and a walk-in closet built especially for Christmas decorations. (Possible 5th bedroom or In-law suite) There are four bedrooms and three baths. The large primary bedroom has a bay window overlooking the back yard, an ensuite bath, ceiling fan, hardwood floors, linen closet, built-in ironing board and Jacuzzi tub. The second-floor bedroom also has an ensuite bath. All blinds will convey. There is a walk-in conditioned attic. Maintenance agreement for driveway is included on the deed.
AS A HUGE BONUS, THERE IS A 2400 sqft STEEL GARAGE/WORKSHOP COMPLETE WITH A BATHROOM, on a concrete slab,12' side walls. Several items in Garage are negotiable. The two sheds do not convey.
Contact an agent
Home facts
- Year built:2000
- Listing ID #:2603306
- Added:218 day(s) ago
- Updated:February 13, 2026 at 05:54 AM
Rooms and interior
- Bedrooms:4
- Total bathrooms:3
- Full bathrooms:3
- Living area:2,507 sq. ft.
Heating and cooling
- Cooling:Electric, Heat Pump, Zoned
- Heating:Electric, Heat Pump, Zoned
Structure and exterior
- Roof:Composition
- Year built:2000
- Building area:2,507 sq. ft.
- Lot area:2 Acres
Schools
- High school:Prince George
- Middle school:Moore
- Elementary school:Harrison
Utilities
- Water:Well
- Sewer:Septic Tank
Finances and disclosures
- Price:$579,000
- Price per sq. ft.:$230.95
- Tax amount:$3,132 (2026)
New listings near 5629 W Quaker Road
 $325,000Pending3 beds 2 baths1,680 sq. ft.
$325,000Pending3 beds 2 baths1,680 sq. ft.9625 Robin Lane, Disputanta, VA 23842
MLS# 2601822Listed by: MAISON REAL ESTATE BOUTIQUE $74,950Pending1.94 Acres
$74,950Pending1.94 Acres000 Easy Street, Disputanta, VA 23842
MLS# 2601625Listed by: EXP REALTY LLC $669,950Pending5 beds 4 baths4,380 sq. ft.
$669,950Pending5 beds 4 baths4,380 sq. ft.13504 Taylor Drive, Disputanta, VA 23842
MLS# 2532816Listed by: REAL BROKER LLC $459,000Active3 beds 2 baths1,764 sq. ft.
$459,000Active3 beds 2 baths1,764 sq. ft.6606 W Quaker Road, Disputanta, VA 23842
MLS# 2600662Listed by: PARR & ABERNATHY REALTY, INC. $195,000Active0 Acres
$195,000Active0 Acres0 Pole Run Rd, DISPUTANTA, VA 23842
MLS# VAPV2000098Listed by: ADVANCE LAND AND TIMBER LLC $205,000Active20.17 Acres
$205,000Active20.17 Acres0 Pole Run Rd, DISPUTANTA, VA 23842
MLS# VAPV2000102Listed by: ADVANCE LAND AND TIMBER LLC $355,000Pending4 beds 3 baths1,979 sq. ft.
$355,000Pending4 beds 3 baths1,979 sq. ft.12770 Prince George Drive, Disputanta, VA 23842
MLS# 2600396Listed by: THE GREENE REALTY GROUP $429,900Active4 beds 4 baths2,338 sq. ft.
$429,900Active4 beds 4 baths2,338 sq. ft.12232 Prince George Drive, Disputanta, VA 23842
MLS# 2600173Listed by: EXP REALTY LLC $456,000Active3 beds 3 baths1,776 sq. ft.
$456,000Active3 beds 3 baths1,776 sq. ft.15135 Lebanon Road, Disputanta, VA 23842
MLS# 2533269Listed by: LONG & FOSTER REALTORS $499,950Pending4 beds 4 baths3,757 sq. ft.
$499,950Pending4 beds 4 baths3,757 sq. ft.13516 Hines Road, Disputanta, VA 23842
MLS# 2533652Listed by: NAPIER REALTORS, ERA

