12262 Welling Hall Road, Doswell, VA 23047
Local realty services provided by:Better Homes and Gardens Real Estate Base Camp
12262 Welling Hall Road,Doswell, VA 23047
$478,900
- 3 Beds
- 2 Baths
- 2,136 sq. ft.
- Single family
- Active
Listed by: ralph maggiore
Office: movement realty professionals
MLS#:2527748
Source:RV
Price summary
- Price:$478,900
- Price per sq. ft.:$224.2
- Monthly HOA dues:$16.67
About this home
If you're looking for Country Living, then this is the Home for YOU! This Large Rambling Farmhouse with 3 Bedrooms, 2 Full Baths, a Large additional room off the primary bedroom that can be used as a Family Room, Nursery, or Office, a Basement under the Kitchen on 10 Acres, 8 Wooded. ACCESS to Trails on 100 Cliff Acres, several Streams, and waterfront on the Little River. All land along the water is legally protected from development. This Home has a New main drain line for the septic system installed in 2022, a New Furnace Installed in 2025, and a New Heat Pump Installed in 2022. The house has a whole-house Filtration System and a reverse osmosis system for drinking water. The property has 4 Outbuildings, which are on a separate septic system, of which one is approximately 600 sq. ft. Workshop with a Full Bath, Plus a Greenhouse and a 2nd Garage known as the "KEEP" which is used to store equipment and Tools that the other Cliff Community homeowners can use. The use of the "KEEP" and how it's used is up to the new homeowners. Although no known defects, House and OutBuildings are SOLD AS-IS. ANY INSPECTIONS ARE FOR INFORMATION PURPOSES ONLY! STOVE, REFRIGERATOR, DISHWASHER, WASHER, and DRYER CONVEY. PRIVATE, GREAT LOCATION, only approximately 9 miles to Ashland for any service, shopping, etc., you might need. Just minutes away, to access I-95 south to Richmond or north to Fredericksburg.
SELLER will need RENT BACK - time frame is NEGOTIABLE.
Contact an agent
Home facts
- Year built:1855
- Listing ID #:2527748
- Added:44 day(s) ago
- Updated:November 15, 2025 at 04:57 PM
Rooms and interior
- Bedrooms:3
- Total bathrooms:2
- Full bathrooms:2
- Living area:2,136 sq. ft.
Heating and cooling
- Cooling:Electric, Heat Pump
- Heating:Heat Pump, Propane
Structure and exterior
- Roof:Shingle
- Year built:1855
- Building area:2,136 sq. ft.
- Lot area:10.01 Acres
Schools
- High school:Patrick Henry
- Middle school:Liberty
- Elementary school:Beaverdam
Utilities
- Water:Well
- Sewer:Septic Tank
Finances and disclosures
- Price:$478,900
- Price per sq. ft.:$224.2
- Tax amount:$1,115 (2025)
New listings near 12262 Welling Hall Road
- New
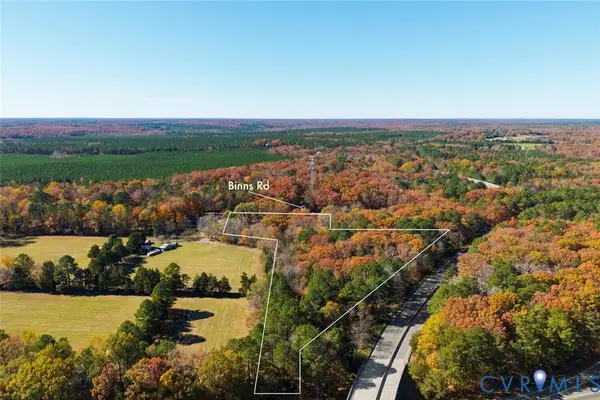 $149,000Active6.96 Acres
$149,000Active6.96 Acres0 Binns Road, Doswell, VA 23047
MLS# 2530931Listed by: HOMETOWN REALTY 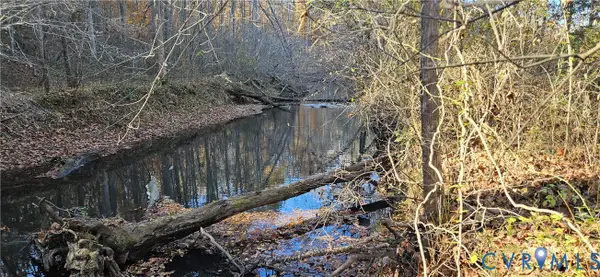 $329,000Pending41.38 Acres
$329,000Pending41.38 Acres0 Level Drive, Doswell, VA 23015
MLS# 2530861Listed by: HOMETOWN REALTY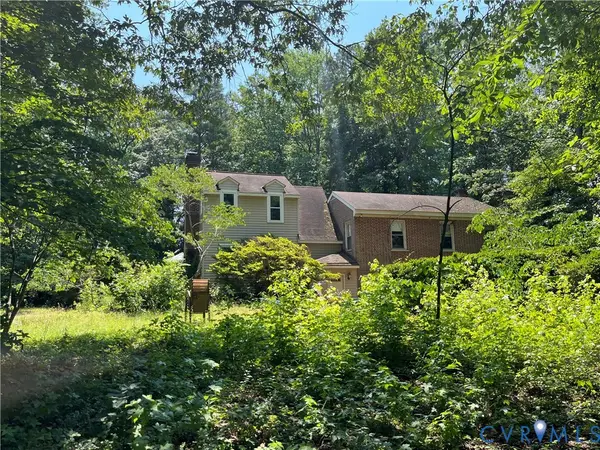 $418,000Pending2 beds 2 baths1,934 sq. ft.
$418,000Pending2 beds 2 baths1,934 sq. ft.15489 Campbell Lake Road, Doswell, VA 23047
MLS# 2529921Listed by: LONG & FOSTER REALTORS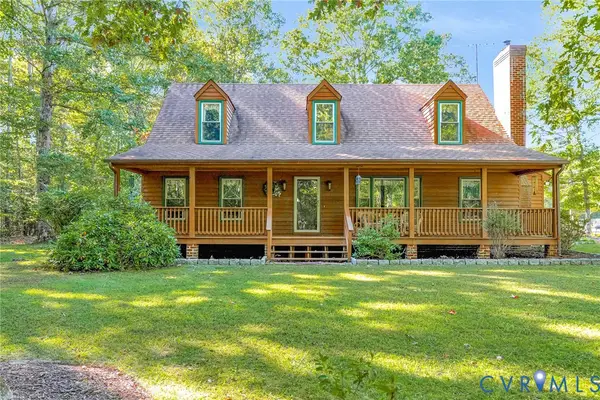 $775,000Pending4 beds 3 baths2,093 sq. ft.
$775,000Pending4 beds 3 baths2,093 sq. ft.11516 Doswell Road, Doswell, VA 23047
MLS# 2528713Listed by: WEICHERT HOME RUN REALTY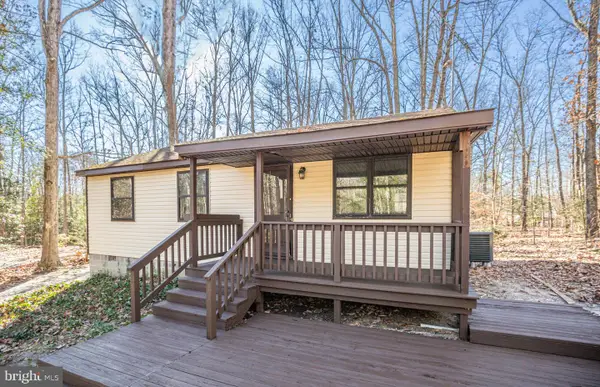 $315,000Pending3 beds 2 baths1,008 sq. ft.
$315,000Pending3 beds 2 baths1,008 sq. ft.15332 Dawn Blvd, DOSWELL, VA 23047
MLS# VACV2008982Listed by: COLDWELL BANKER ELITE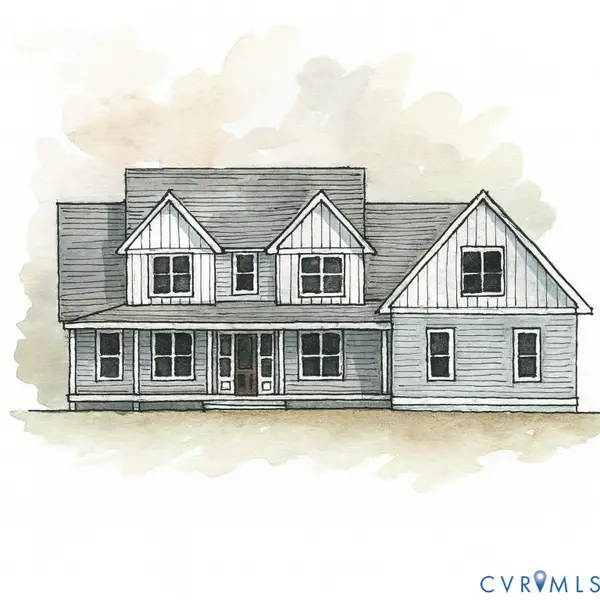 $999,950Active4 beds 3 baths4,500 sq. ft.
$999,950Active4 beds 3 baths4,500 sq. ft.1234 Whitewood Lane, Hanover, VA 23047
MLS# 2525675Listed by: CARLISLE REAL ESTATE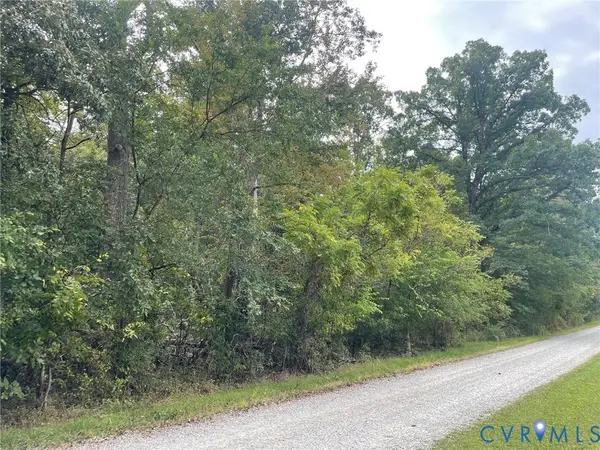 $79,500Pending1 Acres
$79,500Pending1 Acres18001 Narrow Path Trail, Doswell, VA 23015
MLS# 2527030Listed by: GILMAN & BATEMAN $199,750Active7.8 Acres
$199,750Active7.8 Acres15035 Whitewood Lane, Doswell, VA 23047
MLS# 2522855Listed by: CARLISLE REAL ESTATE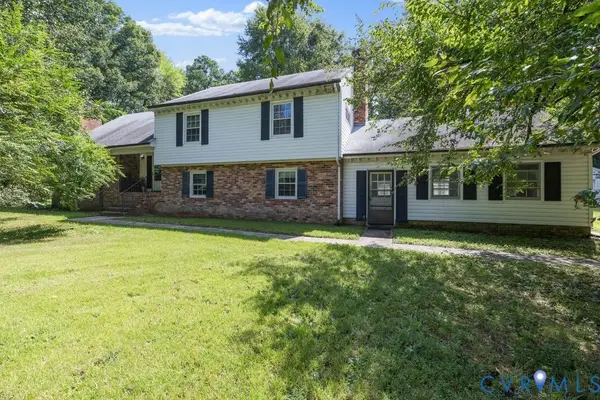 $425,000Pending4 beds 3 baths2,510 sq. ft.
$425,000Pending4 beds 3 baths2,510 sq. ft.16064 Binns Road, Doswell, VA 23047
MLS# 2520710Listed by: PROVIDENCE HILL REAL ESTATE
