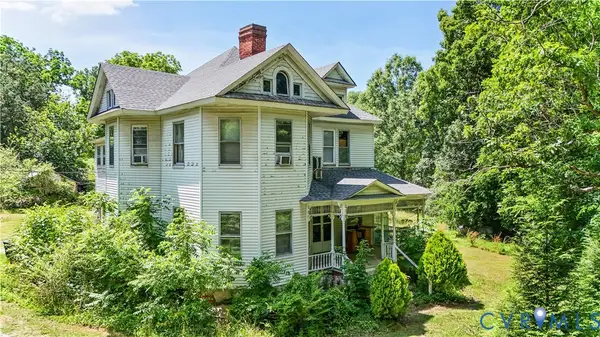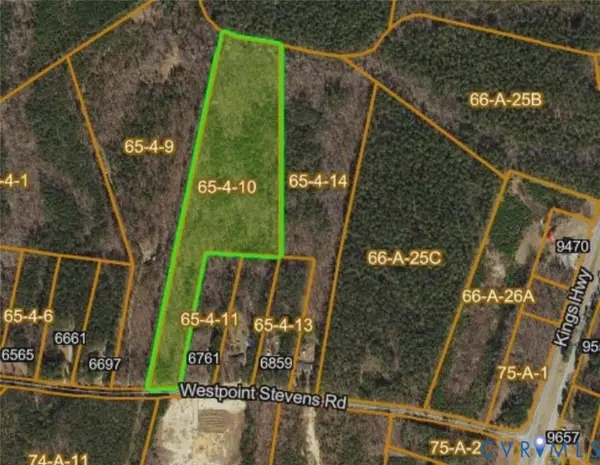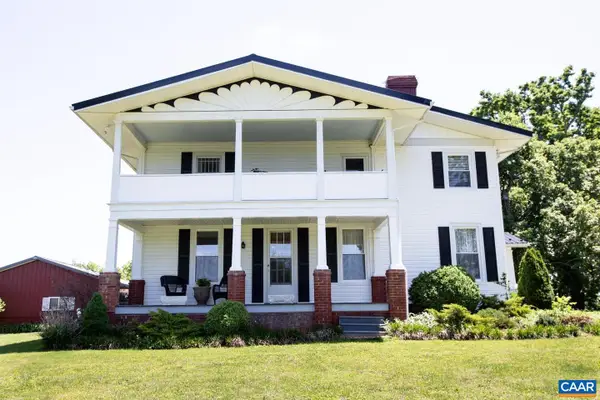4320 Main Street, Drakes Branch, VA 23937
Local realty services provided by:Better Homes and Gardens Real Estate Native American Group
4320 Main Street,Drakes Branch, VA 23937
$172,900
- 2 Beds
- 2 Baths
- 1,023 sq. ft.
- Single family
- Active
Listed by: navona hart
Office: century 21 realty @ home
MLS#:2527316
Source:RV
Price summary
- Price:$172,900
- Price per sq. ft.:$169.01
About this home
Welcome to this Main Street cutie pie. Enjoy walkable to shops and close proximity to Charlotte State Forest for outdoor fun. This home sits on just under 1/2 acre with a nice back yard for playing and gardening. The gravel drive is perfect for multiple cars both for family and guests. The inside of the home offers a living room with brick fireplace, an eat-in kitchen with granite countertops and exit to a large flex space~~playroom, family room, or storage would work wonderfully. The primary suite has a full bath and a bonus room that is perfect for a home office. Additional small bedroom is perfect for nursery, or guests. Full bath off of kitchen is spacious and has the washer and dryer hook up. The home boasts fresh paint, some new touches like granite countertops, bathroom vanity and light fixtures. This sweet home is perfect for starting out or just someone who wants a nice home with manageable space. Come and make it your next address.
Contact an agent
Home facts
- Year built:1950
- Listing ID #:2527316
- Added:137 day(s) ago
- Updated:February 10, 2026 at 04:06 PM
Rooms and interior
- Bedrooms:2
- Total bathrooms:2
- Full bathrooms:2
- Living area:1,023 sq. ft.
Heating and cooling
- Cooling:Central Air
- Heating:Forced Air, Oil
Structure and exterior
- Roof:Composition
- Year built:1950
- Building area:1,023 sq. ft.
- Lot area:0.49 Acres
Schools
- High school:Randolph Henry
- Middle school:Charlotte
- Elementary school:Eureka
Utilities
- Water:Public
- Sewer:Public Sewer
Finances and disclosures
- Price:$172,900
- Price per sq. ft.:$169.01
- Tax amount:$308 (2024)
New listings near 4320 Main Street
- New
 $324,900Active3 beds 2 baths1,358 sq. ft.
$324,900Active3 beds 2 baths1,358 sq. ft.303 Deuprees Store Road, Drakes Branch, VA 23937
MLS# 2602507Listed by: FIRST CHOICE REALTY  $210,000Active5 beds 3 baths3,563 sq. ft.
$210,000Active5 beds 3 baths3,563 sq. ft.265 Proctor Street, Drakes Branch, VA 23937
MLS# 2601023Listed by: CENTURY 21 REALTY @ HOME $350,000Active2 beds 1 baths1,549 sq. ft.
$350,000Active2 beds 1 baths1,549 sq. ft.941 Saxkey Road, Drakes Branch, VA 23937
MLS# 2530016Listed by: SOUTHERN VIRGINIA REALTY INC $87,500Active13.52 Acres
$87,500Active13.52 Acres13.52 Westpoint Stevens Road, Drakes Branch, VA 23937
MLS# 2528673Listed by: RE/MAX ADVANTAGE PLUS $1,249,900Active4 beds 3 baths7,552 sq. ft.
$1,249,900Active4 beds 3 baths7,552 sq. ft.1501 Saxkey Rd, DRAKES BRANCH, VA 23937
MLS# 668514Listed by: CENTURY 21 REALTY @ HOME $301,521Active114.86 Acres
$301,521Active114.86 AcresW Point Stevens Road (rt. 623) (tract: Bk1443-1 ), DRAKES BRANCH, VA 23937
MLS# VACE2000016Listed by: ADVANCE LAND AND TIMBER LLC $299,900Pending3 beds 3 baths2,028 sq. ft.
$299,900Pending3 beds 3 baths2,028 sq. ft.4534 Drakes Main Street, Drakes Branch, VA 23937
MLS# 2501323Listed by: KELLER WILLIAMS $150,000Pending43.71 Acres
$150,000Pending43.71 AcresTBD Old Kings Road, Drakes Branch, VA 23937
MLS# 2428776Listed by: HOMETOWN REALTY

