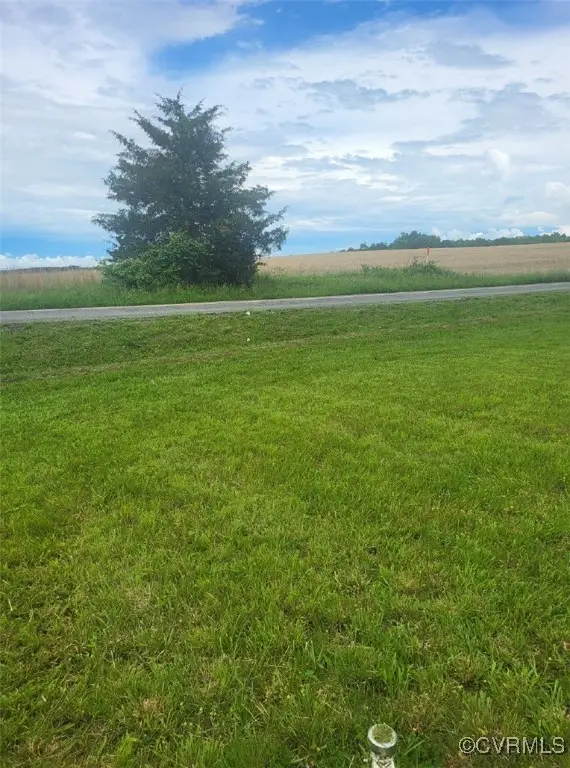884 Pleasant Gap Dr, Dry Fork, VA 24549
Local realty services provided by:Better Homes and Gardens Real Estate Pathways
884 Pleasant Gap Dr,Dry Fork, VA 24549
$995,000
- 3 Beds
- 5 Baths
- 3,767 sq. ft.
- Single family
- Active
Listed by: andrew hardy
Office: frank hardy sotheby's international realty
MLS#:669832
Source:CHARLOTTESVILLE
Price summary
- Price:$995,000
- Price per sq. ft.:$264.14
About this home
Set on 10 tranquil acres along White Oak Mountain Ridge, this refined country home showcases exceptional craftsmanship and warmth throughout. Custom woodwork, coffered ceilings, a mahogany and walnut inlay dining floor and solid poplar wainscoting highlight the home’s attention to detail. The light-filled breezeway, finished in rainforest marble with hand-glazed accents and trim, connects the main living areas with effortless elegance. The kitchen features custom solid mahogany and walnut cabinetry, granite countertops, Sub-Zero refrigerator, Wolf range, Miele dishwasher, and solid wood floors, while hickory floors flow through both bedrooms. The lower level includes a wood-paneled ceiling, granite bar, and a wine cellar built in knotty alder with a solid wood door antiqued to look like a castle door—perfect for entertaining. Outdoor living is equally inviting, with wrought-iron accents, a saltwater pool with brand new system, koi pond, and mature walnut, crepe myrtle, and pin oak trees framing the property. A separate four-car garage complements the attached three-car, completing this beautifully designed retreat surrounded by nature. Additional Acreage Available!
Contact an agent
Home facts
- Year built:2004
- Listing ID #:669832
- Added:141 day(s) ago
- Updated:February 25, 2026 at 03:52 PM
Rooms and interior
- Bedrooms:3
- Total bathrooms:5
- Full bathrooms:3
- Half bathrooms:2
- Flooring:Hardwood
- Kitchen Description:Electric Range
- Basement:Yes
- Basement Description:Finished
- Living area:3,767 sq. ft.
Heating and cooling
- Cooling:Central Air
- Heating:Heat Pump
Structure and exterior
- Year built:2004
- Building area:3,767 sq. ft.
- Lot area:10.04 Acres
- Lot Features:Farm, Landscaped, Wooded
- Construction Materials:Brick, Stick Built, Vinyl Siding
- Foundation Description:Brick Mortar
- Levels:2 Levels
Schools
- High school:Chatham
- Middle school:Chatham
- Elementary school:Chatham
Utilities
- Water:Public
- Sewer:Septic Tank
Finances and disclosures
- Price:$995,000
- Price per sq. ft.:$264.14
- Tax amount:$3,000 (2025)
Features and amenities
- Appliances:Dishwasher, Electric Range
- Laundry features:Dryer Hookup, Washer Hookup
- Amenities:Security System, Skylights, Smoke Detector(s)
- Pool features:Pool, Private


