Homesite 614 Drowes Ter, Dulles, VA 20166
Local realty services provided by:Better Homes and Gardens Real Estate Reserve
Homesite 614 Drowes Ter,Dulles, VA 20166
$709,990
- 3 Beds
- 3 Baths
- 2,328 sq. ft.
- Townhouse
- Active
Listed by:brittany d newman
Office:drb group realty, llc.
MLS#:VALO2108850
Source:BRIGHTMLS
Price summary
- Price:$709,990
- Price per sq. ft.:$304.98
- Monthly HOA dues:$53
About this home
**OFFERING UP TO 10K IN CLOSING COST ASSISTANCE WITH USE OF APPROVED LENDER AND TITLE.**
This stunning 2-level end-unit condo offers a perfect blend of modern living and natural beauty, with breathtaking views of the adjacent nature preserve. Featuring a spacious open-concept layout, the home is bathed in natural light thanks to its extra windows as an end unit. The highlight is the private rooftop terrace, ideal for relaxing or entertaining while enjoying the serene surroundings. Inside, the kitchen is fully equipped for home cooking with upgraded appliances and a oversized island, and the living area provides an inviting space to unwind. The condo also includes three well-sized bedrooms, ample closet space, and a convenient 1-car garage. Whether you’re looking for a peaceful retreat or a home close to nature, this condo delivers with its perfect balance of privacy, luxury, and outdoor charm. *Photos may not be of actual home. Photos may be of similar home/floorplan if home is under construction or if this is a base price listing.
Contact an agent
Home facts
- Year built:2025
- Listing ID #:VALO2108850
- Added:2 day(s) ago
- Updated:October 15, 2025 at 01:51 PM
Rooms and interior
- Bedrooms:3
- Total bathrooms:3
- Full bathrooms:2
- Half bathrooms:1
- Living area:2,328 sq. ft.
Heating and cooling
- Cooling:Central A/C, Programmable Thermostat
- Heating:Forced Air, Natural Gas, Programmable Thermostat
Structure and exterior
- Roof:Architectural Shingle
- Year built:2025
- Building area:2,328 sq. ft.
Schools
- High school:RIVERSIDE
- Middle school:BELMONT RIDGE
- Elementary school:STEUART W. WELLER
Utilities
- Water:Public
- Sewer:Public Sewer
Finances and disclosures
- Price:$709,990
- Price per sq. ft.:$304.98
New listings near Homesite 614 Drowes Ter
- Coming Soon
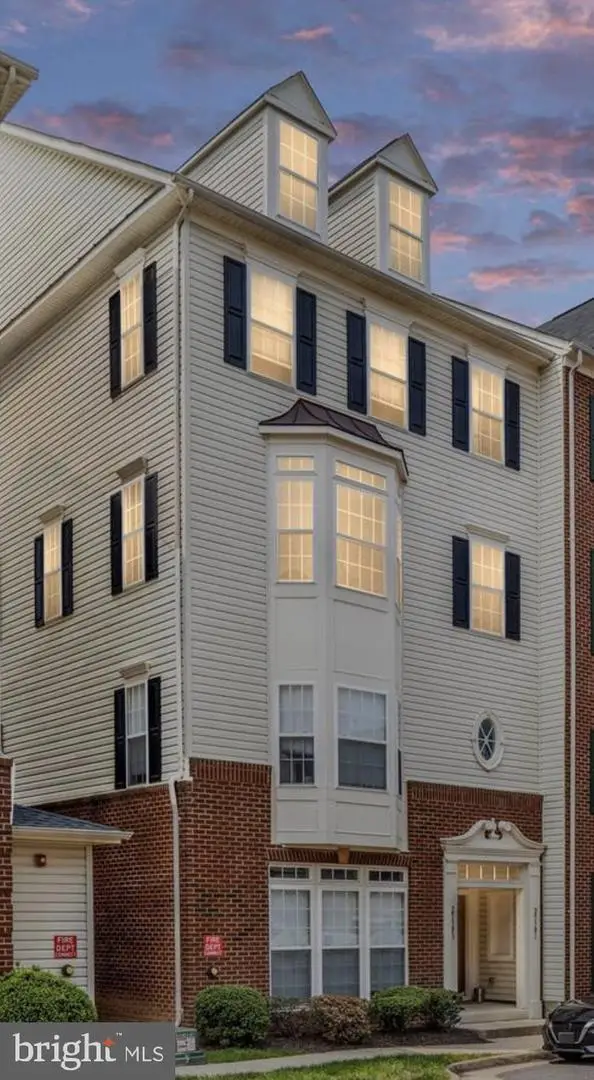 $550,000Coming Soon3 beds 3 baths
$550,000Coming Soon3 beds 3 baths25381 Patriot Ter, ALDIE, VA 20105
MLS# VALO2108864Listed by: KELLER WILLIAMS REALTY 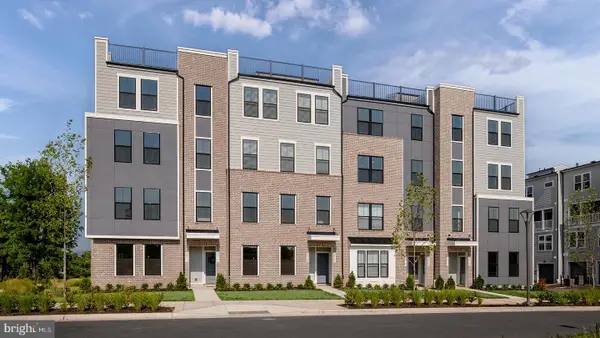 $629,990Pending3 beds 3 baths1,659 sq. ft.
$629,990Pending3 beds 3 baths1,659 sq. ft.Homesite 1001 Cloongee Ter, DULLES, VA 20166
MLS# VALO2108860Listed by: DRB GROUP REALTY, LLC- New
 $315,000Active-- beds -- baths822 sq. ft.
$315,000Active-- beds -- baths822 sq. ft.24701 Byrne Meadow Sq #100, ALDIE, VA 20105
MLS# VALO2108618Listed by: HOMESAVEY, LLC - Coming SoonOpen Sat, 12 to 3pm
 $679,000Coming Soon-- beds -- baths
$679,000Coming Soon-- beds -- baths25304 Whippoorwill Ter, CHANTILLY, VA 20152
MLS# VALO2108814Listed by: KELLER WILLIAMS REALTY - Coming Soon
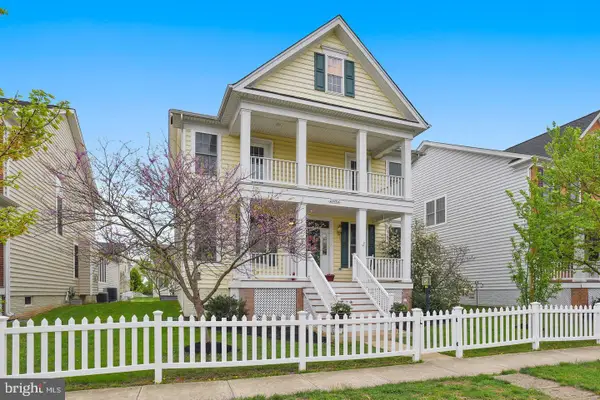 $949,000Coming Soon4 beds 4 baths
$949,000Coming Soon4 beds 4 baths25202 Justice Dr, CHANTILLY, VA 20152
MLS# VALO2108462Listed by: SAMSON PROPERTIES - New
 $1,795,000Active5 beds 6 baths7,179 sq. ft.
$1,795,000Active5 beds 6 baths7,179 sq. ft.22493 Terra Rosa Pl, ASHBURN, VA 20148
MLS# VALO2108434Listed by: REAL BROKER, LLC 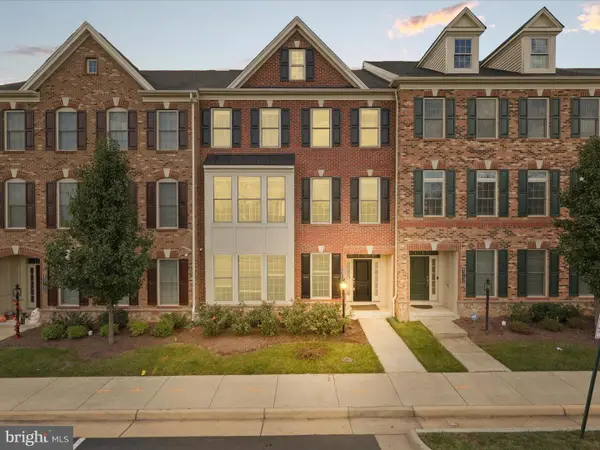 $849,900Pending4 beds 4 baths3,232 sq. ft.
$849,900Pending4 beds 4 baths3,232 sq. ft.43141 Clarendon Sq, ASHBURN, VA 20148
MLS# VALO2108402Listed by: VIRGINIA SELECT HOMES, LLC.- New
 $670,000Active4 beds 3 baths1,854 sq. ft.
$670,000Active4 beds 3 baths1,854 sq. ft.23069 Weybridge Sq, BROADLANDS, VA 20148
MLS# VALO2108380Listed by: IKON REALTY 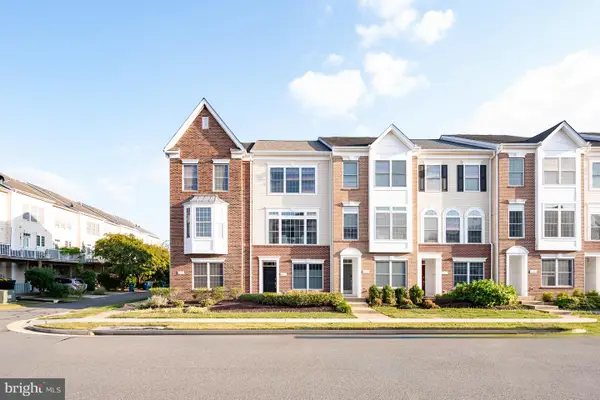 $569,000Pending3 beds 4 baths1,650 sq. ft.
$569,000Pending3 beds 4 baths1,650 sq. ft.42667 Homefront Ter, CHANTILLY, VA 20152
MLS# VALO2107702Listed by: RE/MAX EXECUTIVES
