15243 Cedar Knoll Ct, Dumfries, VA 22025
Local realty services provided by:Better Homes and Gardens Real Estate Murphy & Co.
Listed by: margaret j czapiewski, renee conrad
Office: exp realty, llc.
MLS#:VAPW2105358
Source:BRIGHTMLS
Price summary
- Price:$699,000
- Price per sq. ft.:$236.39
- Monthly HOA dues:$75
About this home
Welcome to 15243 Cedar Knoll Court—a timeless Montclair colonial that feels brand new, thanks to a thoughtful series of high-end renovations inside and out. Every detail has been upgraded with care, blending classic character with modern function. From the moment you arrive, the pride of ownership is clear. A crisp concrete driveway and stamped walkway (2019) lead to the charming front porch, while energy-efficient windows, replaced exterior doors (2019), and a newer roof (2018) and siding (2018) complete the polished curb appeal. Step inside to an open foyer and light-filled spaces dressed in rich light colored hardwoods and elegant crown molding. The heart of the home is the stunning, fully remodeled kitchen (2019)— hardwood floors, warm custom cabinetry, Silestone quartz counters, and a Whirlpool stainless steel suite—all centered around a generous island. The kitchen opens seamlessly to the family room, where a wood stove insert (2018) creates a cozy gathering place in cooler months. For peace of mind the New RUUD HVAC (2025) comes with a transferable warranty as well. Step out back to all new decking (2020) overlooking the lush, fenced yard with tree-lined views—an outdoor retreat designed for both entertaining and relaxing. A spacious front living room with bay window, sun-drenched dining room, and a remodeled powder room (2022) and mud room complete the main level. Upstairs, the primary suite is a true oasis with hardwood floors (2019) an oversized walk-in closet and a beautifully remodeled bath (2019) featuring dual sink vanity with marble countertop and a custom tiled walk-in shower. Three additional bedrooms, all with hardwood floors (2019) and ceiling fans, share a sophisticated remodeled hall bath (2019) with soaking tub, subway tile, and marble counters. The remodeled lower level (2021) offers incredible flexibility with a complete in-law/ guest suite. Highlights include a large bedroom a large bedroom with walk-in closet and new egress window (2025), a kitchenette with full refrigerator and table space, a stylish full bath, and a cozy sitting room with built-ins. Luxury vinyl plank floors that match the color of the hardwoods on the main and upper levels and walkout access to the stamped concrete patio (2019) and backyard make this level feel like an extension of the main home. In addition, the lower level has a laundry room (new washer), office/craft room space, and a great storage room. Don't miss the oversized 2-car garage with workshop space and storage! All this, tucked into a quiet cul-de-sac in Montclair’s sought-after Henderson Elementary/Saunders Middle/Forest Park High zones. Enjoy easy commuting with the OmniRide to the Pentagon and DC just around the corner, plus access to Montclair’s lake, beaches, golf, and vibrant community life. 15243 Cedar Knoll Court isn’t just a house—it’s a beautifully crafted home designed for every chapter of life in Montclair who's amenities include a 109-acre stocked lake with 3 sandy beaches, boat ramp, boat storage, fishing piers, playgrounds/tot lots, ball fields, exercise stations, new dog park, 18-hole golf course with full-service Country Club...the list goes on! Easy access to I-95 and nearby commuter lots/buses make it easy to commute to DC, the Pentagon, and beyond. Special financing is available through Project My Home offering LENDER PAID 1% interest rate reduction for the first full year ... or take the cash value and apply to your closing costs! Home is currently enrolled in a premium home warranty with the option to transfer to buyer at closing.
Contact an agent
Home facts
- Year built:1981
- Listing ID #:VAPW2105358
- Added:50 day(s) ago
- Updated:November 23, 2025 at 08:41 AM
Rooms and interior
- Bedrooms:5
- Total bathrooms:4
- Full bathrooms:3
- Half bathrooms:1
- Living area:2,957 sq. ft.
Heating and cooling
- Cooling:Central A/C
- Heating:Electric, Heat Pump(s)
Structure and exterior
- Roof:Architectural Shingle
- Year built:1981
- Building area:2,957 sq. ft.
- Lot area:0.21 Acres
Schools
- High school:FOREST PARK
- Middle school:SAUNDERS
- Elementary school:HENDERSON
Utilities
- Water:Public
- Sewer:Public Sewer
Finances and disclosures
- Price:$699,000
- Price per sq. ft.:$236.39
- Tax amount:$5,320 (2025)
New listings near 15243 Cedar Knoll Ct
- Coming Soon
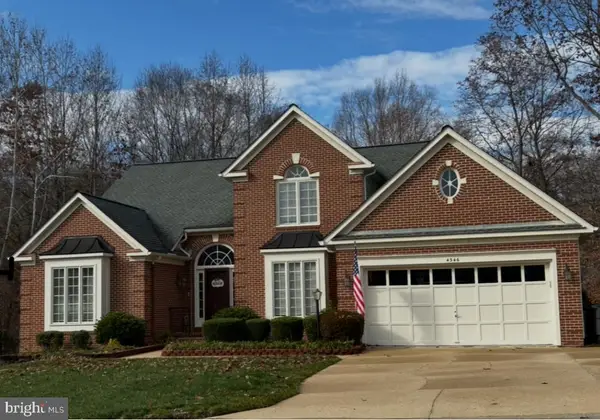 $839,000Coming Soon5 beds 5 baths
$839,000Coming Soon5 beds 5 baths4346 Mulcaster Ter, DUMFRIES, VA 22025
MLS# VAPW2108126Listed by: SAMSON PROPERTIES - New
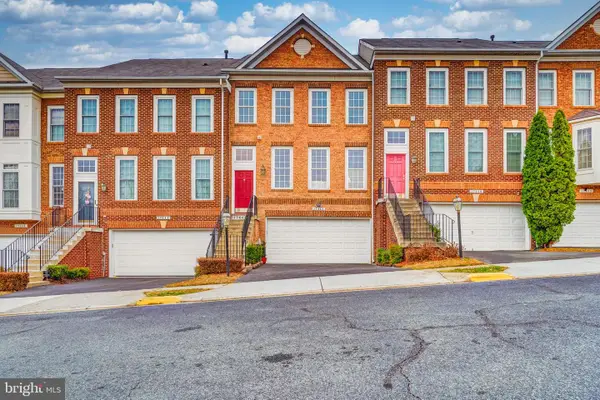 $524,900Active4 beds 4 baths2,299 sq. ft.
$524,900Active4 beds 4 baths2,299 sq. ft.17442 Bayou Bend Cir, DUMFRIES, VA 22025
MLS# VAPW2107892Listed by: LOCAL EXPERT REALTY - Open Sun, 1 to 3pmNew
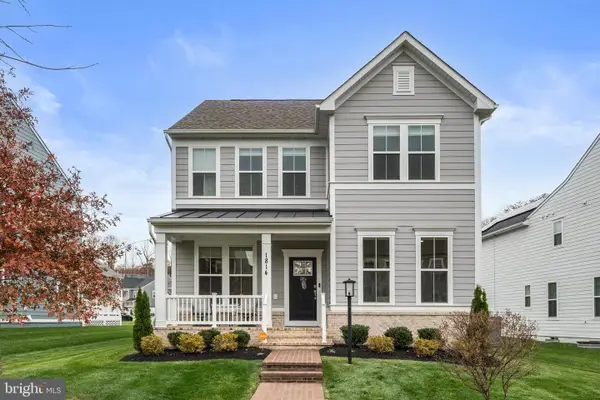 $899,999Active5 beds 5 baths4,050 sq. ft.
$899,999Active5 beds 5 baths4,050 sq. ft.1814 River Heritage Blvd, DUMFRIES, VA 22026
MLS# VAPW2107876Listed by: REDFIN CORPORATION - New
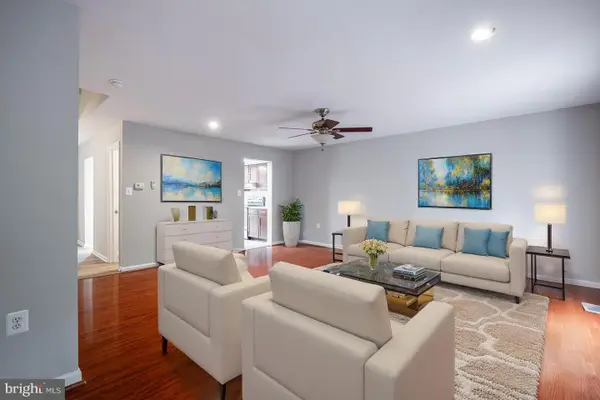 $449,500Active3 beds 4 baths1,938 sq. ft.
$449,500Active3 beds 4 baths1,938 sq. ft.5102 Spring Branch Blvd, DUMFRIES, VA 22025
MLS# VAPW2108090Listed by: LONG & FOSTER REAL ESTATE, INC. - Coming SoonOpen Sat, 1 to 3pm
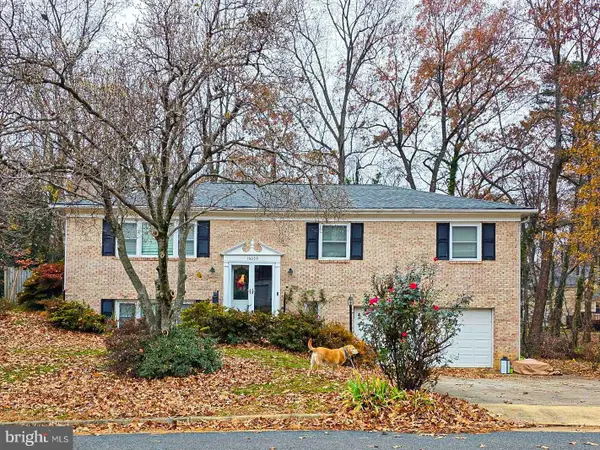 $585,000Coming Soon4 beds 3 baths
$585,000Coming Soon4 beds 3 baths16039 Fairway Dr, DUMFRIES, VA 22025
MLS# VAPW2108012Listed by: COLDWELL BANKER REALTY - New
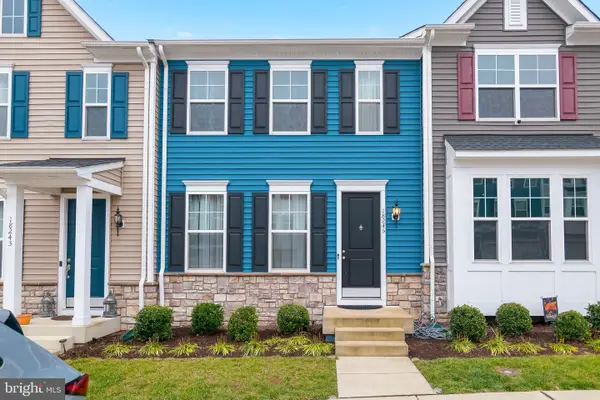 $545,000Active4 beds 4 baths2,360 sq. ft.
$545,000Active4 beds 4 baths2,360 sq. ft.18245 Summit Pointe Dr, TRIANGLE, VA 22172
MLS# VAPW2108036Listed by: COLDWELL BANKER REALTY - New
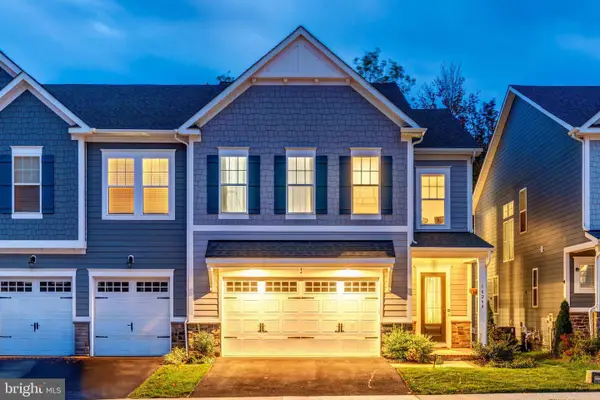 $784,000Active4 beds 4 baths3,179 sq. ft.
$784,000Active4 beds 4 baths3,179 sq. ft.18260 Moss Garden Rd, DUMFRIES, VA 22026
MLS# VAPW2108040Listed by: BERKSHIRE HATHAWAY HOMESERVICES PENFED REALTY - New
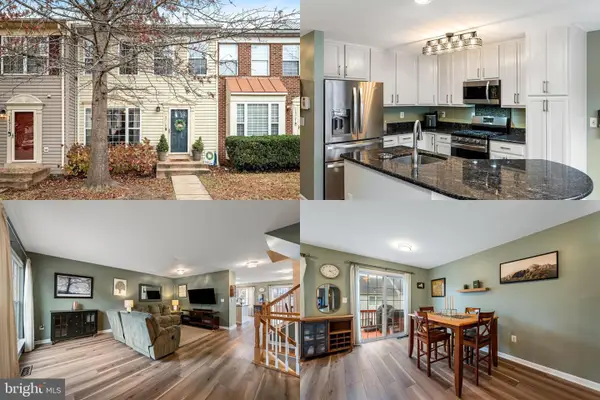 $500,000Active4 beds 4 baths2,400 sq. ft.
$500,000Active4 beds 4 baths2,400 sq. ft.15719 London Pl, DUMFRIES, VA 22025
MLS# VAPW2107896Listed by: KELLER WILLIAMS REALTY - Coming Soon
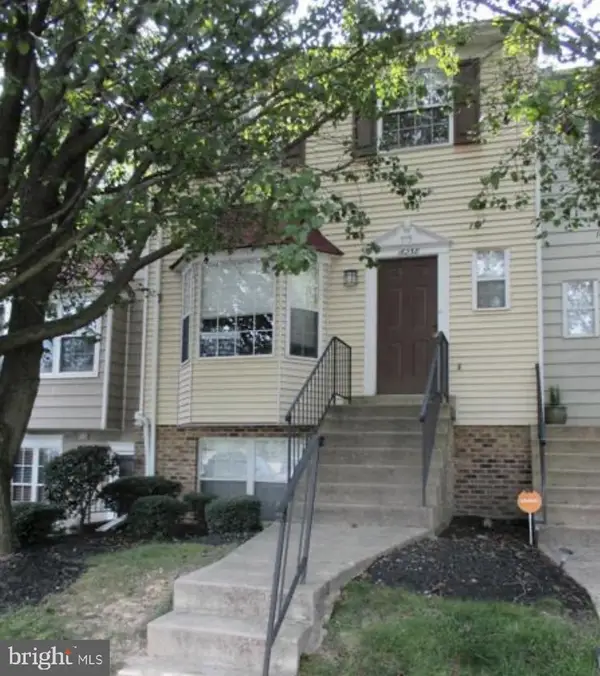 $324,900Coming Soon2 beds 2 baths
$324,900Coming Soon2 beds 2 baths16238 Taconic Cir #110e, DUMFRIES, VA 22025
MLS# VAPW2102892Listed by: SAMSON PROPERTIES - Open Sun, 2 to 3:30pmNew
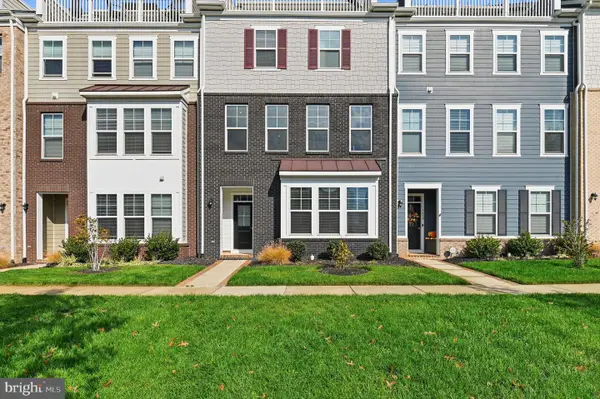 $659,000Active4 beds 3 baths2,776 sq. ft.
$659,000Active4 beds 3 baths2,776 sq. ft.1490 Meadowlark Glen Rd, DUMFRIES, VA 22026
MLS# VAPW2107438Listed by: EPIQUE REALTY
