1544 Meadowlark Glen Rd, Dumfries, VA 22026
Local realty services provided by:Better Homes and Gardens Real Estate Murphy & Co.
1544 Meadowlark Glen Rd,Dumfries, VA 22026
$715,000
- 3 Beds
- 5 Baths
- 3,452 sq. ft.
- Townhouse
- Active
Listed by: sahar y anwar
Office: redfin corporation
MLS#:VAPW2101298
Source:BRIGHTMLS
Price summary
- Price:$715,000
- Price per sq. ft.:$207.13
- Monthly HOA dues:$200
About this home
Welcome to this stunning 4-level townhome built in 2020—modern, spacious, and sparkling from top to bottom!
Step inside and you'll immediately notice the beautiful luxury vinyl plank flooring that flows throughout the main level. To your right, the light-filled family room creates a warm and inviting space to relax or entertain. A convenient half bath is tucked just off the family room, followed by a versatile bonus room—perfect for a home office, study, or personal gym.
Continue through to the rear-loading 2-car attached garage, offering both ease and functionality.
Upstairs, the second level impresses with an open-concept design. The heart of the home is the gourmet kitchen, complete with a massive island that's ideal for entertaining. There's a cozy dining area to the left with access to your private balcony—perfect for morning coffee or evening sunsets. Beyond the kitchen, the spacious living room offers endless layout possibilities, and a second half bath adds even more convenience.
On the third level, the luxurious primary suite awaits with a huge walk-in closet and a spa-inspired en suite bathroom featuring a large walk-in shower, double vanity, and sleek white tile. Down the hall, you’ll find the laundry area, a second full bathroom with double vanity and tub/shower, and two additional bright and airy bedrooms.
And don’t miss the fourth level—a true highlight of the home! Use this flexible space as a recreation room, office, media space, or game room. A third half bath is located here, along with access to your private rooftop terrace offering gorgeous views of the community.
This is more than a home—it's a lifestyle. Come see it today! * * * Mortgage savings may be available for buyers of this listing * * *
Contact an agent
Home facts
- Year built:2020
- Listing ID #:VAPW2101298
- Added:144 day(s) ago
- Updated:December 31, 2025 at 02:49 PM
Rooms and interior
- Bedrooms:3
- Total bathrooms:5
- Full bathrooms:2
- Half bathrooms:3
- Living area:3,452 sq. ft.
Heating and cooling
- Cooling:Central A/C
- Heating:Electric, Heat Pump(s)
Structure and exterior
- Roof:Shingle
- Year built:2020
- Building area:3,452 sq. ft.
Schools
- High school:POTOMAC
- Middle school:POTOMAC
- Elementary school:COVINGTON-HARPER
Utilities
- Water:Community
- Sewer:Public Sewer
Finances and disclosures
- Price:$715,000
- Price per sq. ft.:$207.13
- Tax amount:$6,301 (2025)
New listings near 1544 Meadowlark Glen Rd
- Coming Soon
 $570,000Coming Soon4 beds 3 baths
$570,000Coming Soon4 beds 3 baths15461 Golf Club Dr, DUMFRIES, VA 22025
MLS# VAPW2109756Listed by: SAMSON PROPERTIES - New
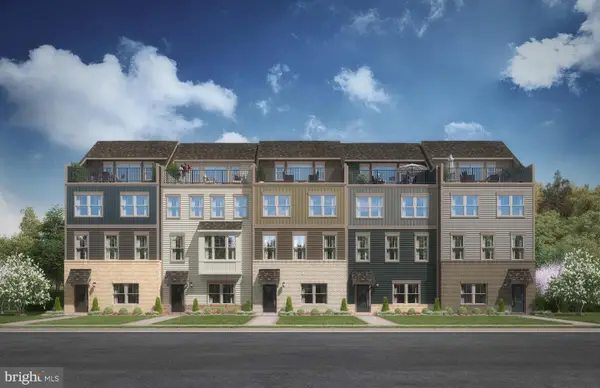 $676,990Active3 beds 4 baths2,530 sq. ft.
$676,990Active3 beds 4 baths2,530 sq. ft.1781 Dunnington Pl, DUMFRIES, VA 22026
MLS# VAPW2109720Listed by: SM BROKERAGE, LLC - Coming Soon
 $594,000Coming Soon4 beds 4 baths
$594,000Coming Soon4 beds 4 baths4635 Holleyside Ct, DUMFRIES, VA 22025
MLS# VAPW2109690Listed by: EXP REALTY, LLC - New
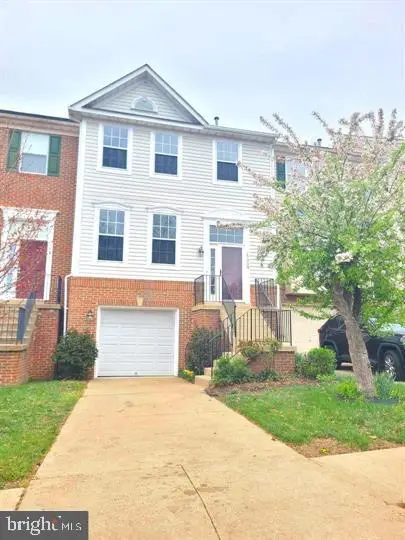 $495,000Active3 beds 4 baths1,980 sq. ft.
$495,000Active3 beds 4 baths1,980 sq. ft.17308 Pacific Rim Ter, DUMFRIES, VA 22025
MLS# VAPW2109702Listed by: FAIRFAX REALTY SELECT - Coming Soon
 $600,000Coming Soon4 beds 3 baths
$600,000Coming Soon4 beds 3 baths16080 Deer Park Dr, DUMFRIES, VA 22025
MLS# VAPW2109524Listed by: EXP REALTY, LLC - Coming Soon
 $925,000Coming Soon5 beds 5 baths
$925,000Coming Soon5 beds 5 baths17814 White Campion Way, DUMFRIES, VA 22026
MLS# VAPW2109616Listed by: BERKSHIRE HATHAWAY HOMESERVICES PENFED REALTY - Coming Soon
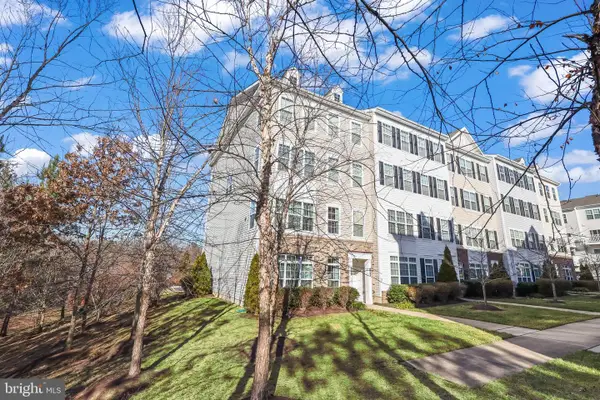 $465,000Coming Soon3 beds 3 baths
$465,000Coming Soon3 beds 3 baths17016 Beveridge Dr, DUMFRIES, VA 22026
MLS# VAPW2109496Listed by: REDFIN CORPORATION - New
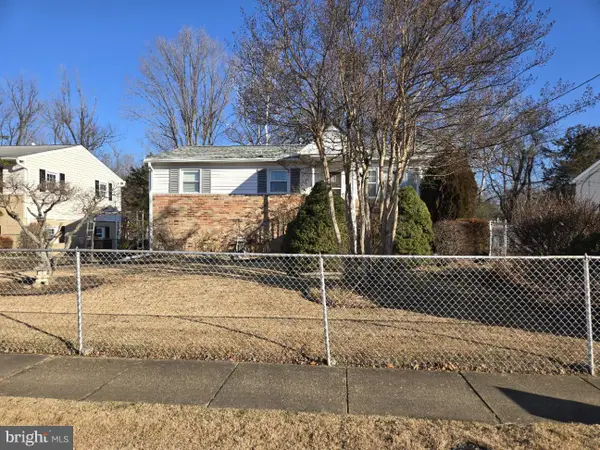 $350,000Active5 beds 3 baths2,210 sq. ft.
$350,000Active5 beds 3 baths2,210 sq. ft.3931 Dominion Dr, DUMFRIES, VA 22026
MLS# VAPW2109526Listed by: FATHOM REALTY - Coming Soon
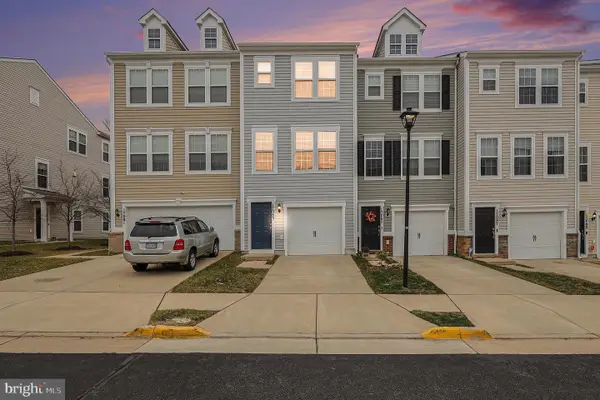 $449,999Coming Soon3 beds 4 baths
$449,999Coming Soon3 beds 4 baths17083 Gibson Mill Rd, DUMFRIES, VA 22026
MLS# VAPW2109472Listed by: SAMSON PROPERTIES - Coming SoonOpen Sat, 12 to 2pm
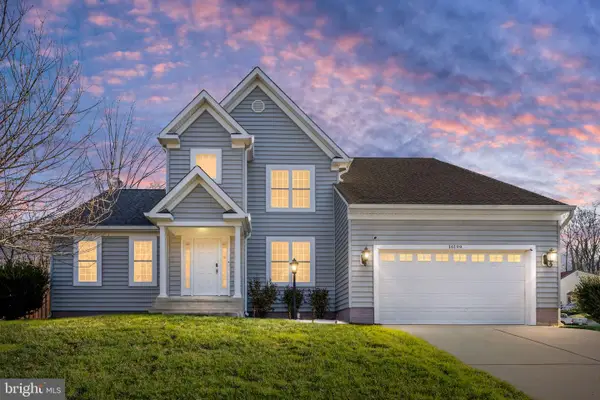 $758,500Coming Soon4 beds 4 baths
$758,500Coming Soon4 beds 4 baths16199 Sheffield Dr, DUMFRIES, VA 22025
MLS# VAPW2109406Listed by: BERKSHIRE HATHAWAY HOMESERVICES PENFED REALTY
