15697 Viewpoint Cir, Dumfries, VA 22025
Local realty services provided by:Better Homes and Gardens Real Estate Maturo
15697 Viewpoint Cir,Dumfries, VA 22025
$475,000
- 3 Beds
- 4 Baths
- 1,735 sq. ft.
- Townhouse
- Active
Listed by: kelly r hasbach
Office: compass
MLS#:VAPW2108052
Source:BRIGHTMLS
Price summary
- Price:$475,000
- Price per sq. ft.:$273.78
- Monthly HOA dues:$76
About this home
Welcome to your dream home at 15697 Viewpoint Circle, a charming townhome nestled in the picturesque Southlake at Montclair community. This beautifully maintained colonial gem, built in 1997, has 3 cozy bedrooms and 3.5 bathrooms across 1,735 square feet of inviting living space.
Step inside to discover an open concept layout featuring high ceilings, custom molding, and attractive flooring that seamlessly flows from room to room. The sunny eat-in kitchen is a culinary delight, with granite countertops and stainless steel appliances, opening up to a spacious Trex deck. This serene outdoor space backs to lush trees, offering the perfect spot for morning coffee or relaxing evenings.
The elegant primary suite is a true retreat, complete with a walk-in closet and it's own bath. Two additional bedrooms and a full bath complete the upper level. The versatile lower level includes a laundry area, full bath, and a flexible room ideal as a fourth bedroom, playroom, or office.
Experience the perfect blend of comfort and style in this inviting home.
Contact an agent
Home facts
- Year built:1997
- Listing ID #:VAPW2108052
- Added:78 day(s) ago
- Updated:November 23, 2025 at 02:53 PM
Rooms and interior
- Bedrooms:3
- Total bathrooms:4
- Full bathrooms:3
- Half bathrooms:1
- Living area:1,735 sq. ft.
Heating and cooling
- Cooling:Central A/C
- Heating:Forced Air, Natural Gas
Structure and exterior
- Year built:1997
- Building area:1,735 sq. ft.
- Lot area:0.03 Acres
Schools
- High school:FOREST PARK
Utilities
- Water:Public
- Sewer:Public Septic
Finances and disclosures
- Price:$475,000
- Price per sq. ft.:$273.78
- Tax amount:$3,845 (2025)
New listings near 15697 Viewpoint Cir
- Coming Soon
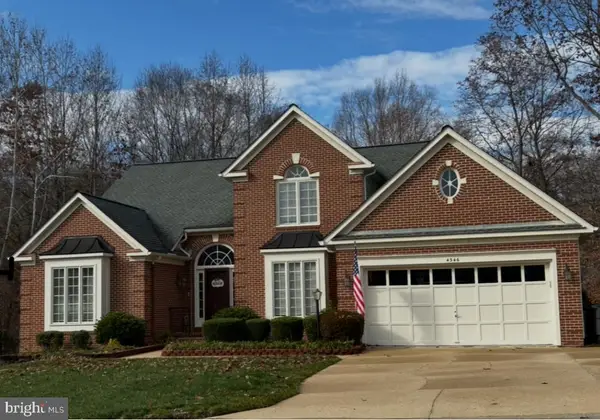 $839,000Coming Soon5 beds 5 baths
$839,000Coming Soon5 beds 5 baths4346 Mulcaster Ter, DUMFRIES, VA 22025
MLS# VAPW2108126Listed by: SAMSON PROPERTIES - New
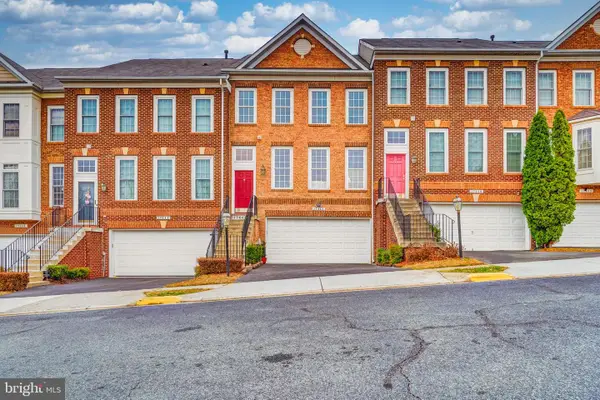 $524,900Active4 beds 4 baths2,299 sq. ft.
$524,900Active4 beds 4 baths2,299 sq. ft.17442 Bayou Bend Cir, DUMFRIES, VA 22025
MLS# VAPW2107892Listed by: LOCAL EXPERT REALTY - Open Sun, 1 to 3pmNew
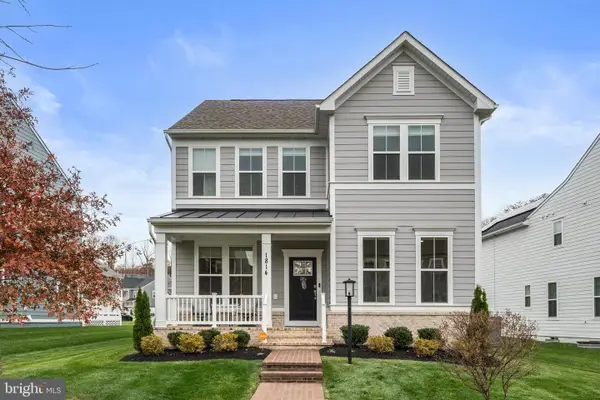 $899,999Active5 beds 5 baths4,050 sq. ft.
$899,999Active5 beds 5 baths4,050 sq. ft.1814 River Heritage Blvd, DUMFRIES, VA 22026
MLS# VAPW2107876Listed by: REDFIN CORPORATION - New
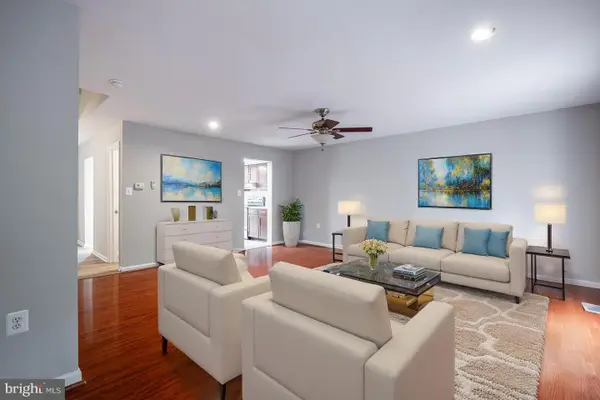 $449,500Active3 beds 4 baths1,938 sq. ft.
$449,500Active3 beds 4 baths1,938 sq. ft.5102 Spring Branch Blvd, DUMFRIES, VA 22025
MLS# VAPW2108090Listed by: LONG & FOSTER REAL ESTATE, INC. - Open Sat, 1 to 3pmNew
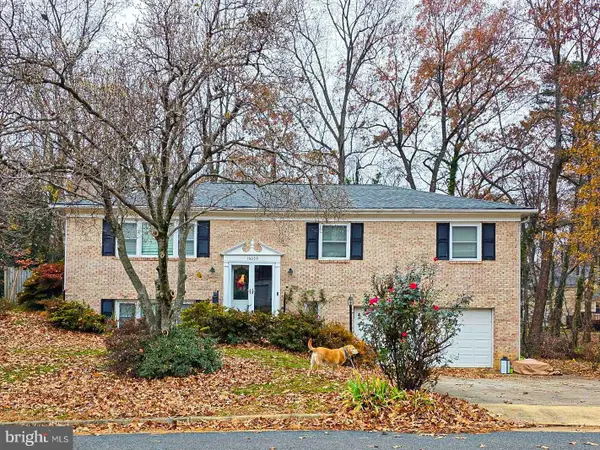 $585,000Active4 beds 3 baths3,072 sq. ft.
$585,000Active4 beds 3 baths3,072 sq. ft.16039 Fairway Dr, DUMFRIES, VA 22025
MLS# VAPW2108012Listed by: COLDWELL BANKER REALTY - New
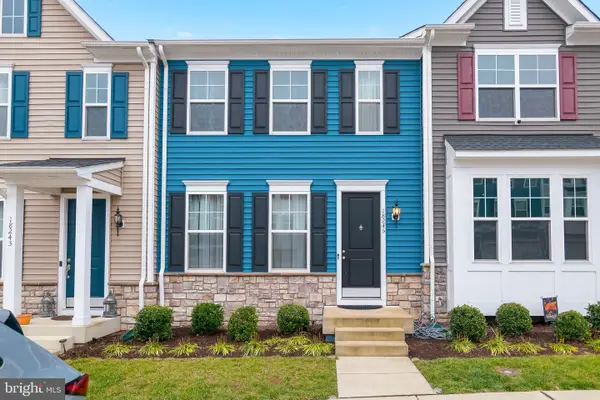 $545,000Active4 beds 4 baths2,360 sq. ft.
$545,000Active4 beds 4 baths2,360 sq. ft.18245 Summit Pointe Dr, TRIANGLE, VA 22172
MLS# VAPW2108036Listed by: COLDWELL BANKER REALTY - New
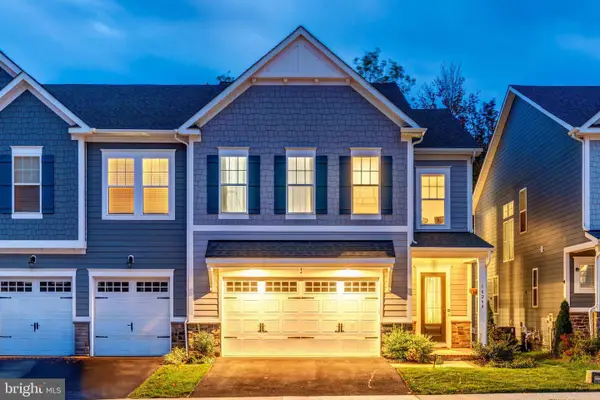 $784,000Active4 beds 4 baths3,179 sq. ft.
$784,000Active4 beds 4 baths3,179 sq. ft.18260 Moss Garden Rd, DUMFRIES, VA 22026
MLS# VAPW2108040Listed by: BERKSHIRE HATHAWAY HOMESERVICES PENFED REALTY - New
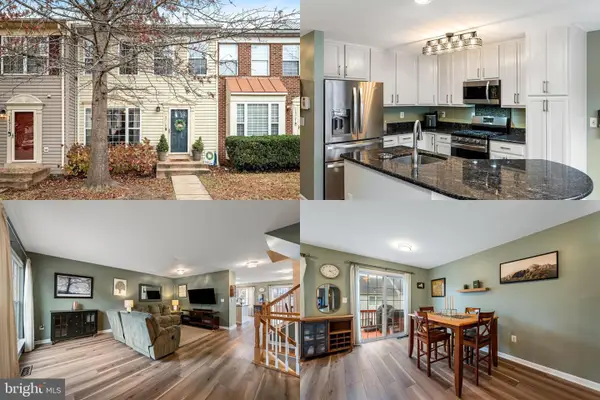 $500,000Active4 beds 4 baths2,400 sq. ft.
$500,000Active4 beds 4 baths2,400 sq. ft.15719 London Pl, DUMFRIES, VA 22025
MLS# VAPW2107896Listed by: KELLER WILLIAMS REALTY - Coming Soon
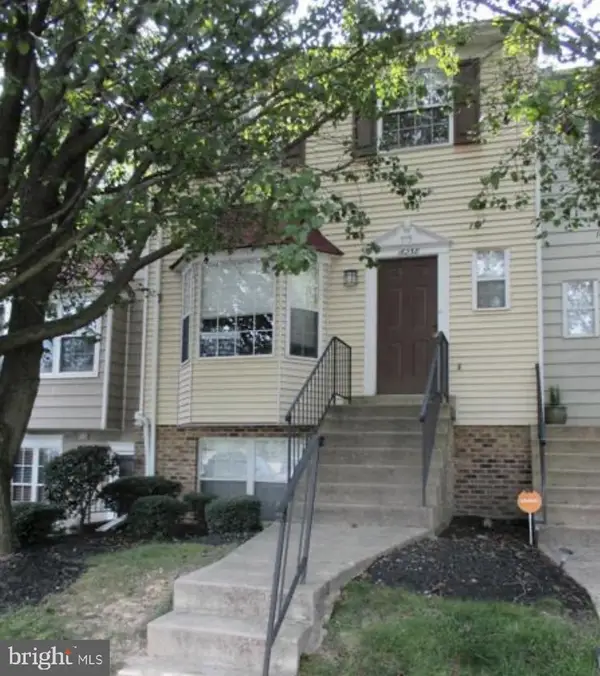 $324,900Coming Soon2 beds 2 baths
$324,900Coming Soon2 beds 2 baths16238 Taconic Cir #110e, DUMFRIES, VA 22025
MLS# VAPW2102892Listed by: SAMSON PROPERTIES - Open Sun, 2 to 3:30pmNew
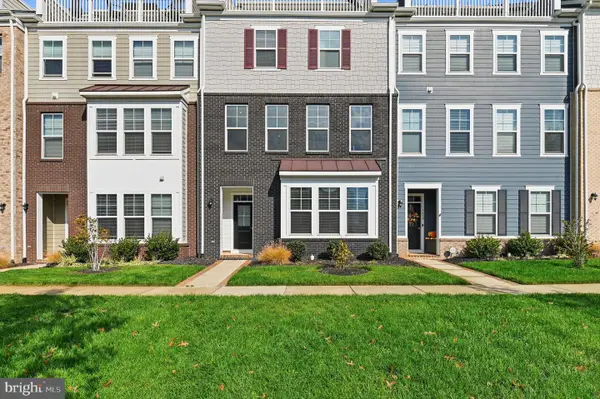 $659,000Active4 beds 3 baths2,776 sq. ft.
$659,000Active4 beds 3 baths2,776 sq. ft.1490 Meadowlark Glen Rd, DUMFRIES, VA 22026
MLS# VAPW2107438Listed by: EPIQUE REALTY
