15725 Marbury Heights Way, Dumfries, VA 22025
Local realty services provided by:Better Homes and Gardens Real Estate Reserve
15725 Marbury Heights Way,Dumfries, VA 22025
$750,000
- 5 Beds
- 4 Baths
- 3,968 sq. ft.
- Single family
- Active
Listed by: wes w. stearns
Office: m.o. wilson properties
MLS#:VAPW2107612
Source:BRIGHTMLS
Price summary
- Price:$750,000
- Price per sq. ft.:$189.01
- Monthly HOA dues:$73
About this home
Welcome to this exquisite single-family home featuring a garage for two cars, perfectly situated in the prestigious Montclair community. This meticulously maintained property boasts a versatile and practical layout tailored to accommodate various needs. The main level showcases predominantly hardwood flooring, a formal dining room, a formal living room, and a bonus room that is ideal for use as an office. Additionally, there is a coat closet and easy access to the garage. At the center of the home lies a remarkable gourmet eat-in kitchen, thoughtfully renovated in 2025. It is equipped with quartz countertops, a tile backsplash, an upgraded range, a new dishwasher, a refrigerator, a microwave, and a condenser. A spacious island and ample cabinetry with convenient roll-out drawers enhance functionality. A butler’s pantry provides a seamless transition to the formal dining room, making it perfect for entertaining. The impressive family room features a wall of windows that floods the area with natural light. On the upper level, the expansive primary suite includes walk-in closets and a luxurious en-suite bathroom complete with dual vanities, a soaking tub, and a separate shower. This level also comprises four additional bedrooms that share a full hallway bathroom. The fully finished basement extends the living area with Fire-Place and a recreation room that can serve as a guest bedroom, a large high-end bathroom, and an extra bonus room that is perfect for a home theater. The newly finished basement features luxury waterproof engineered wood flooring and a quartz wet bar/kitchenette. An ideal deck is available for BBQs and family gatherings. Residents can enjoy the lake at Lake Montclair, along with access to a clubhouse and golf area. The high school is within walking distance, and it is advisable to schedule a viewing of the house before it is no longer available. Montclair amenities include 109 acres of lake, three beaches, a boat ramp, fishing piers, playgrounds/tot lots, a new dog park, excellent schools, a library, an 18-hole golf course with a full-service country club, and more. The location is just minutes from Route 234 providing easy access to I-95, and is close to all commuter bus lots and slug lines to the Pentagon and DC, typically within 30-40 minutes. Additionally, it is minutes away from shopping, restaurants, and recreational centers**Forest Park offers IT Magnet program which college credited I.T. Courses
Contact an agent
Home facts
- Year built:2001
- Listing ID #:VAPW2107612
- Added:113 day(s) ago
- Updated:November 23, 2025 at 02:53 PM
Rooms and interior
- Bedrooms:5
- Total bathrooms:4
- Full bathrooms:3
- Half bathrooms:1
- Living area:3,968 sq. ft.
Heating and cooling
- Cooling:Central A/C
- Heating:Central, Natural Gas
Structure and exterior
- Roof:Asphalt
- Year built:2001
- Building area:3,968 sq. ft.
- Lot area:0.17 Acres
Schools
- High school:FOREST PARK
- Middle school:BENTON
- Elementary school:ASHLAND
Utilities
- Water:Public
- Sewer:Public Sewer
Finances and disclosures
- Price:$750,000
- Price per sq. ft.:$189.01
- Tax amount:$5,848 (2025)
New listings near 15725 Marbury Heights Way
- Coming Soon
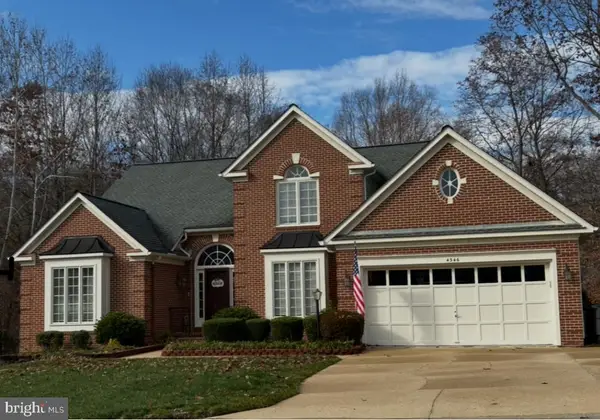 $839,000Coming Soon5 beds 5 baths
$839,000Coming Soon5 beds 5 baths4346 Mulcaster Ter, DUMFRIES, VA 22025
MLS# VAPW2108126Listed by: SAMSON PROPERTIES - New
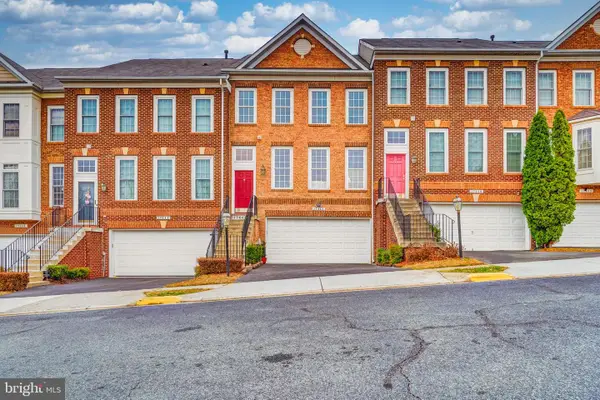 $524,900Active4 beds 4 baths2,299 sq. ft.
$524,900Active4 beds 4 baths2,299 sq. ft.17442 Bayou Bend Cir, DUMFRIES, VA 22025
MLS# VAPW2107892Listed by: LOCAL EXPERT REALTY - Open Sun, 1 to 3pmNew
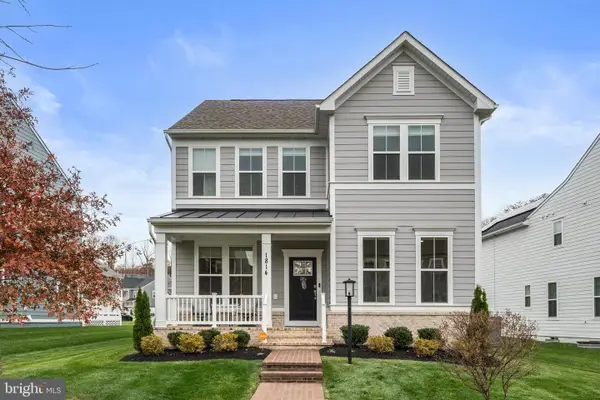 $899,999Active5 beds 5 baths4,050 sq. ft.
$899,999Active5 beds 5 baths4,050 sq. ft.1814 River Heritage Blvd, DUMFRIES, VA 22026
MLS# VAPW2107876Listed by: REDFIN CORPORATION - New
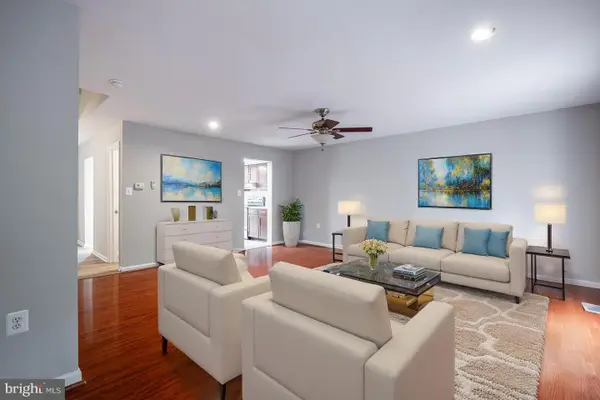 $449,500Active3 beds 4 baths1,938 sq. ft.
$449,500Active3 beds 4 baths1,938 sq. ft.5102 Spring Branch Blvd, DUMFRIES, VA 22025
MLS# VAPW2108090Listed by: LONG & FOSTER REAL ESTATE, INC. - Open Sat, 1 to 3pmNew
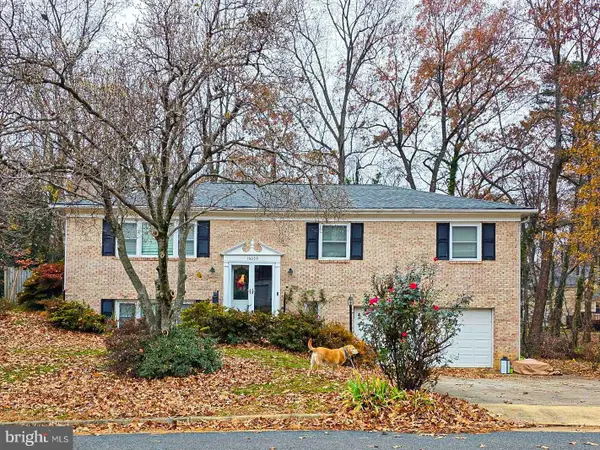 $585,000Active4 beds 3 baths3,072 sq. ft.
$585,000Active4 beds 3 baths3,072 sq. ft.16039 Fairway Dr, DUMFRIES, VA 22025
MLS# VAPW2108012Listed by: COLDWELL BANKER REALTY - New
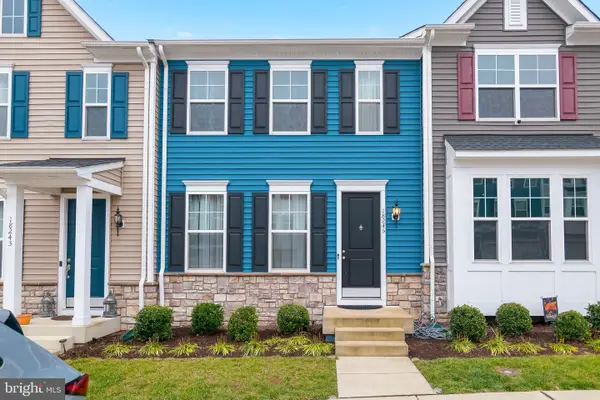 $545,000Active4 beds 4 baths2,360 sq. ft.
$545,000Active4 beds 4 baths2,360 sq. ft.18245 Summit Pointe Dr, TRIANGLE, VA 22172
MLS# VAPW2108036Listed by: COLDWELL BANKER REALTY - New
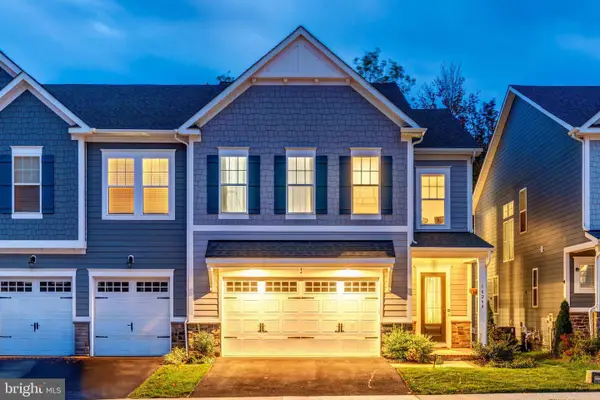 $784,000Active4 beds 4 baths3,179 sq. ft.
$784,000Active4 beds 4 baths3,179 sq. ft.18260 Moss Garden Rd, DUMFRIES, VA 22026
MLS# VAPW2108040Listed by: BERKSHIRE HATHAWAY HOMESERVICES PENFED REALTY - New
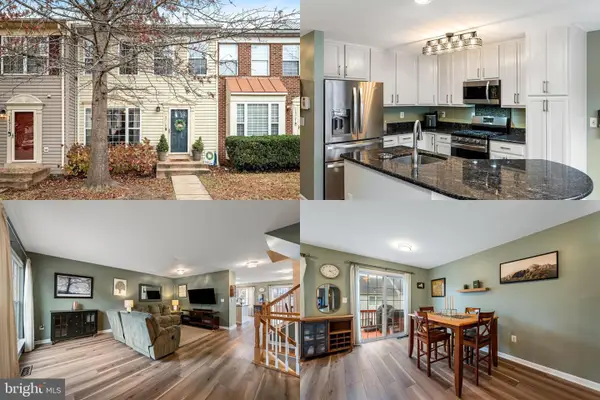 $500,000Active4 beds 4 baths2,400 sq. ft.
$500,000Active4 beds 4 baths2,400 sq. ft.15719 London Pl, DUMFRIES, VA 22025
MLS# VAPW2107896Listed by: KELLER WILLIAMS REALTY - Coming Soon
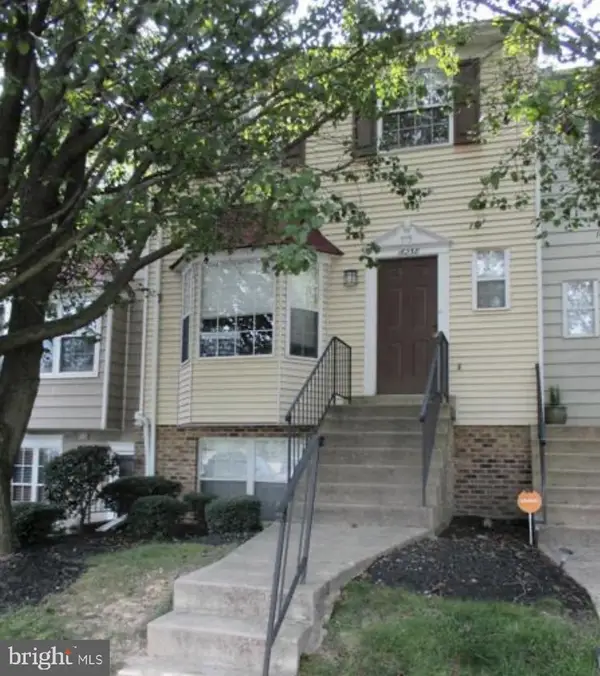 $324,900Coming Soon2 beds 2 baths
$324,900Coming Soon2 beds 2 baths16238 Taconic Cir #110e, DUMFRIES, VA 22025
MLS# VAPW2102892Listed by: SAMSON PROPERTIES - Open Sun, 2 to 3:30pmNew
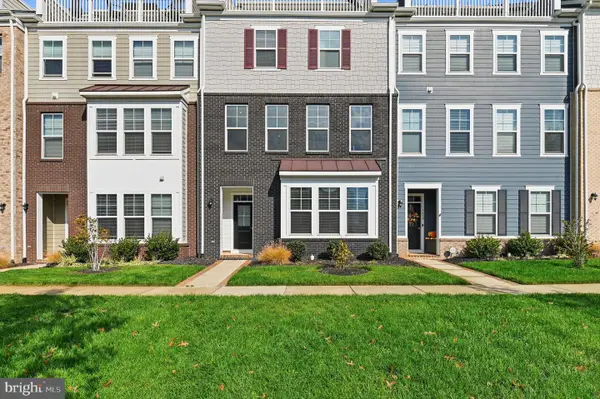 $659,000Active4 beds 3 baths2,776 sq. ft.
$659,000Active4 beds 3 baths2,776 sq. ft.1490 Meadowlark Glen Rd, DUMFRIES, VA 22026
MLS# VAPW2107438Listed by: EPIQUE REALTY
