15869 Pebblewood St, Dumfries, VA 22025
Local realty services provided by:Better Homes and Gardens Real Estate Community Realty
15869 Pebblewood St,Dumfries, VA 22025
$455,000
- 3 Beds
- 4 Baths
- 1,957 sq. ft.
- Townhouse
- Pending
Listed by: goher n khan
Office: united real estate premier
MLS#:VAPW2105644
Source:BRIGHTMLS
Price summary
- Price:$455,000
- Price per sq. ft.:$232.5
- Monthly HOA dues:$98.33
About this home
Beautiful 3 bedroom, 3.5 bath townhome with a finished walk-out basement. Walk into the large living room that has a beautiful bay window that provides tons of natural light. The kitchen has a breakfast area with sliding doors that lead to large deck that covers the entire back of the home and faces a beautiful wooded area for privacy. The Main bedroom has a walk-in closet, bonus closet and a bathroom that features a large soaking tub, separate shower and double vanity. The finished basement includes a full bathroom and bonus room that can be used as a virtual classroom, office, gym or NTC bedroom, the possibilities are endless. New stainless steel appliances installed in 2019 and new hot water heater installed in 2020.
Contact an agent
Home facts
- Year built:1998
- Listing ID #:VAPW2105644
- Added:47 day(s) ago
- Updated:November 26, 2025 at 08:49 AM
Rooms and interior
- Bedrooms:3
- Total bathrooms:4
- Full bathrooms:3
- Half bathrooms:1
- Living area:1,957 sq. ft.
Heating and cooling
- Cooling:Central A/C
- Heating:90% Forced Air, Natural Gas
Structure and exterior
- Roof:Shingle
- Year built:1998
- Building area:1,957 sq. ft.
- Lot area:0.03 Acres
Schools
- High school:FOREST PARK
- Middle school:POTOMAC
Utilities
- Water:Public
- Sewer:Public Sewer
Finances and disclosures
- Price:$455,000
- Price per sq. ft.:$232.5
- Tax amount:$4,112 (2025)
New listings near 15869 Pebblewood St
- Open Wed, 10am to 5pmNew
 $531,175Active2 beds 3 baths1,583 sq. ft.
$531,175Active2 beds 3 baths1,583 sq. ft.17810 Southern Shores Dr, DUMFRIES, VA 22026
MLS# VAPW2108282Listed by: SM BROKERAGE, LLC - Open Sat, 10am to 5pmNew
 $766,990Active3 beds 5 baths2,774 sq. ft.
$766,990Active3 beds 5 baths2,774 sq. ft.1779 Dunnington Pl, DUMFRIES, VA 22026
MLS# VAPW2108284Listed by: SM BROKERAGE, LLC - Coming Soon
 $468,000Coming Soon3 beds 4 baths
$468,000Coming Soon3 beds 4 baths15334 Inlet Pl, DUMFRIES, VA 22025
MLS# VAPW2108086Listed by: SAMSON PROPERTIES - Coming Soon
 $625,000Coming Soon3 beds 3 baths
$625,000Coming Soon3 beds 3 baths17706 Longspur Cove Ln, DUMFRIES, VA 22026
MLS# VAPW2108164Listed by: SAMSON PROPERTIES - Coming Soon
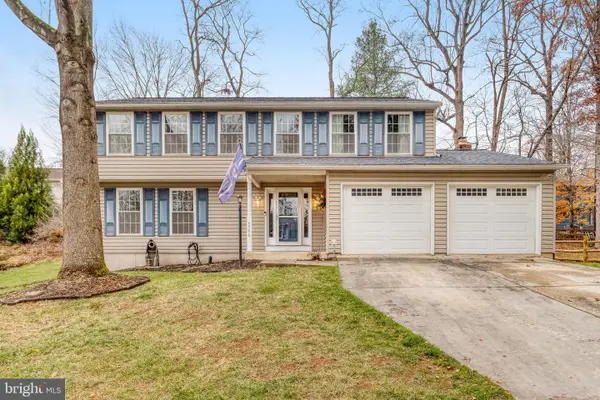 $700,000Coming Soon5 beds 4 baths
$700,000Coming Soon5 beds 4 baths4586 Rincon Pl, DUMFRIES, VA 22025
MLS# VAPW2108152Listed by: WANZER ELITE REALTY - Coming Soon
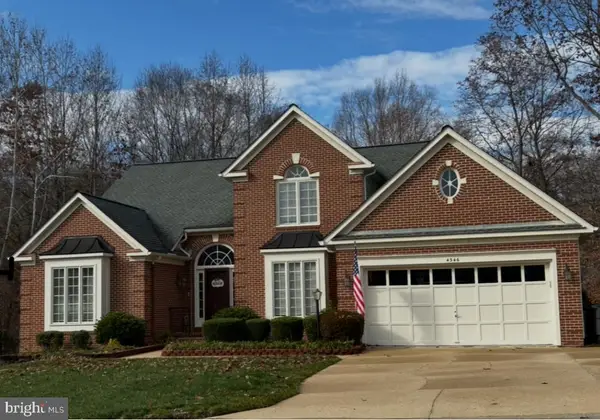 $839,000Coming Soon5 beds 5 baths
$839,000Coming Soon5 beds 5 baths4346 Mulcaster Ter, DUMFRIES, VA 22025
MLS# VAPW2108126Listed by: SAMSON PROPERTIES - New
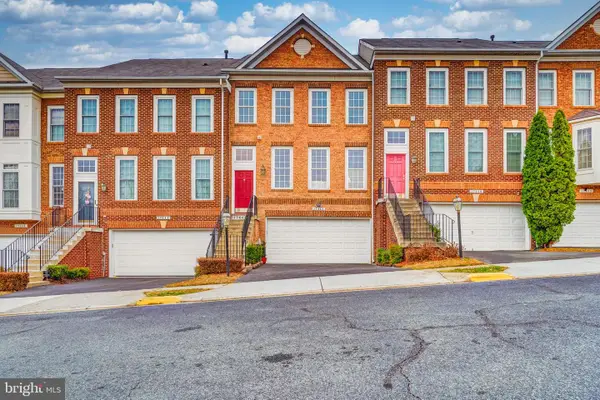 $524,900Active4 beds 4 baths2,299 sq. ft.
$524,900Active4 beds 4 baths2,299 sq. ft.17442 Bayou Bend Cir, DUMFRIES, VA 22025
MLS# VAPW2107892Listed by: LOCAL EXPERT REALTY - New
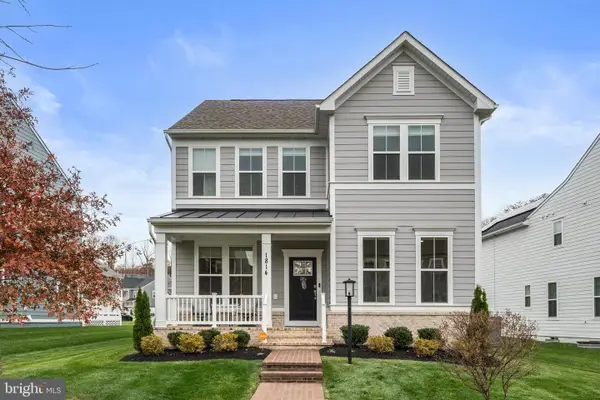 $899,999Active5 beds 5 baths4,050 sq. ft.
$899,999Active5 beds 5 baths4,050 sq. ft.1814 River Heritage Blvd, DUMFRIES, VA 22026
MLS# VAPW2107876Listed by: REDFIN CORPORATION - Open Sat, 2 to 4pmNew
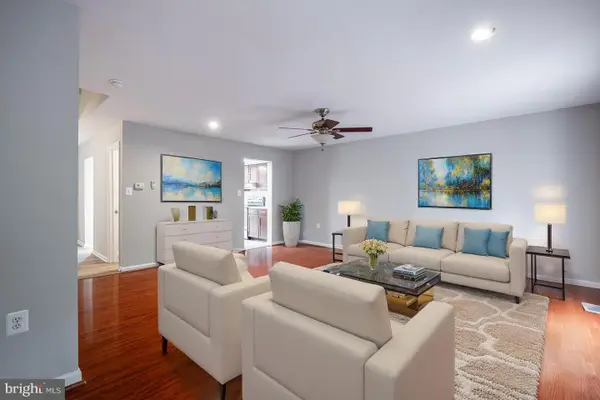 $449,500Active3 beds 4 baths1,938 sq. ft.
$449,500Active3 beds 4 baths1,938 sq. ft.5102 Spring Branch Blvd, DUMFRIES, VA 22025
MLS# VAPW2108090Listed by: LONG & FOSTER REAL ESTATE, INC. - Open Sat, 1 to 3pmNew
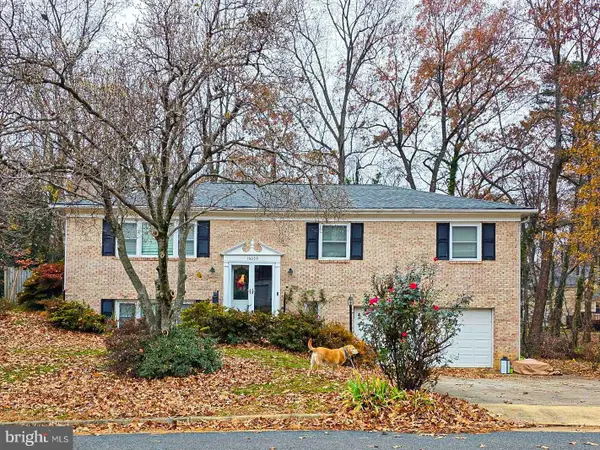 $585,000Active4 beds 3 baths3,072 sq. ft.
$585,000Active4 beds 3 baths3,072 sq. ft.16039 Fairway Dr, DUMFRIES, VA 22025
MLS# VAPW2108012Listed by: COLDWELL BANKER REALTY
