16191 Sheffield Dr, Dumfries, VA 22025
Local realty services provided by:Better Homes and Gardens Real Estate Murphy & Co.
16191 Sheffield Dr,Dumfries, VA 22025
$597,000
- 4 Beds
- 3 Baths
- - sq. ft.
- Single family
- Sold
Listed by: katie wedge
Office: lpt realty, llc.
MLS#:VAPW2104642
Source:BRIGHTMLS
Sorry, we are unable to map this address
Price summary
- Price:$597,000
- Monthly HOA dues:$75
About this home
You asked, and we delivered! This Montclair colonial has been thoughtfully refreshed from top to bottom to match the way you want to live today. Fresh carpet throughout, brand-new paint, a fully finished basement, and an updated bathroom that finally feels Pinterest-worthy. The kitchen offers newer cabinet, quartz countertops and boasts a new stove and microwave. Outside, the rebuilt composite deck is ready for backyard cookouts and summer evenings under the stars.
Tucked away on a quiet cul-de-sac and backing to trees with a view of the 1st hole of Montclair Golf Course, this 4-bedroom (originally 5 bedrooms combined to 4 to allow a much larger secondary bedroom options), 2.5-bath home offers the perfect blend of comfort and convenience. Inside, enjoy hardwood floors, a cozy fireplace, formal living and dining rooms, an eat-in kitchen, family room, and main level laundry. The finished basement adds flexible space for a rec room, gym, home office, or guest suite.
Step into your private backyard with a brick patio and new deck—ideal for morning coffee or evening gatherings.
🏡 Highlights
4 Bedrooms | 2.5 Bathrooms | 2-Car Garage | 2,464 sq. ft.
Fresh carpet, new paint, updated bathroom, and new appliances
Finished basement for extra living space
Private backyard backing to trees and fairway views
HVAC only 5 years old
🌟 The Montclair Lifestyle
Living here means more than just a beautiful home—it’s a community experience. Enjoy access to:
Lake Montclair with three sandy beaches, swimming, fishing & kayaking
Montclair Country Club with golf, pool, tennis, clubhouse & year-round events (memberships available)
Community parks, playgrounds, trails, and Victory Dog Park
Fun traditions like Beer on the Beach, holiday fireworks, and movie nights under the stars
📍 Location
Perfectly positioned for commuters—just minutes to I-95, Quantico, Fort Belvoir, and the Pentagon. Shopping, dining, and entertainment are close by at Stonebridge and Potomac Mills.
This is your chance to live in one of Northern Virginia’s most desirable neighborhoods—where home, community, and lifestyle all come together.
Welcome home to 16191 Sheffield Drive in Montclair. MEASURED FLOOR PLANS IN PHOTOS
Contact an agent
Home facts
- Year built:1977
- Listing ID #:VAPW2104642
- Added:56 day(s) ago
- Updated:November 22, 2025 at 10:42 PM
Rooms and interior
- Bedrooms:4
- Total bathrooms:3
- Full bathrooms:2
- Half bathrooms:1
Heating and cooling
- Cooling:Central A/C
- Heating:Electric, Heat Pump(s)
Structure and exterior
- Roof:Asphalt
- Year built:1977
Schools
- High school:FOREST PARK
- Middle school:POTOMAC SHORES
- Elementary school:PATTIE
Utilities
- Water:Public
- Sewer:Public Sewer
Finances and disclosures
- Price:$597,000
- Tax amount:$4,999 (2025)
New listings near 16191 Sheffield Dr
- New
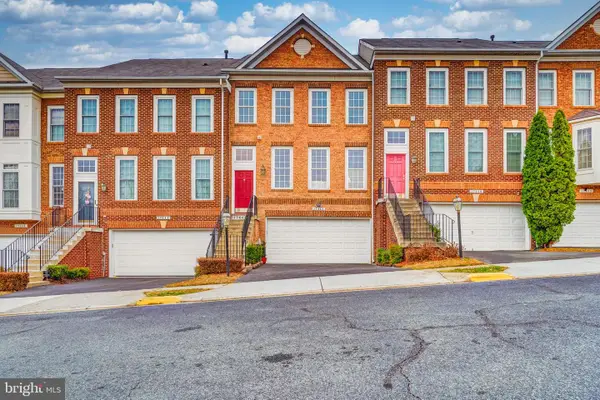 $524,900Active4 beds 4 baths2,299 sq. ft.
$524,900Active4 beds 4 baths2,299 sq. ft.17442 Bayou Bend Cir, DUMFRIES, VA 22025
MLS# VAPW2107892Listed by: LOCAL EXPERT REALTY - Open Sun, 1 to 3pmNew
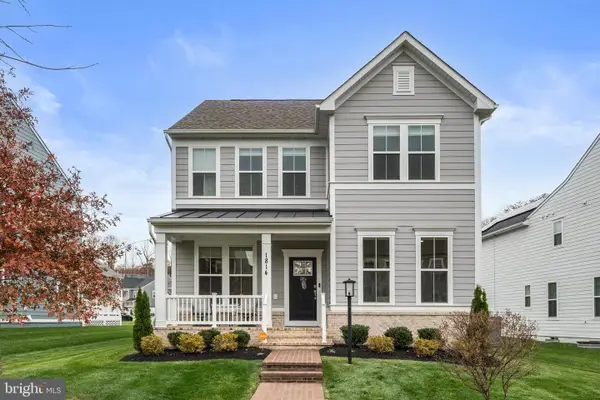 $899,999Active5 beds 5 baths4,050 sq. ft.
$899,999Active5 beds 5 baths4,050 sq. ft.1814 River Heritage Blvd, DUMFRIES, VA 22026
MLS# VAPW2107876Listed by: REDFIN CORPORATION - New
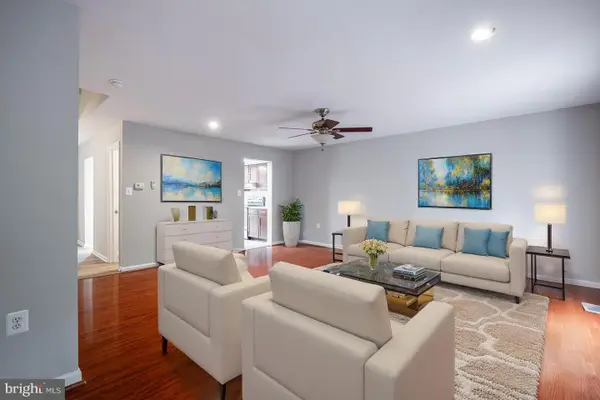 $449,500Active3 beds 4 baths1,938 sq. ft.
$449,500Active3 beds 4 baths1,938 sq. ft.5102 Spring Branch Blvd, DUMFRIES, VA 22025
MLS# VAPW2108090Listed by: LONG & FOSTER REAL ESTATE, INC. - Coming Soon
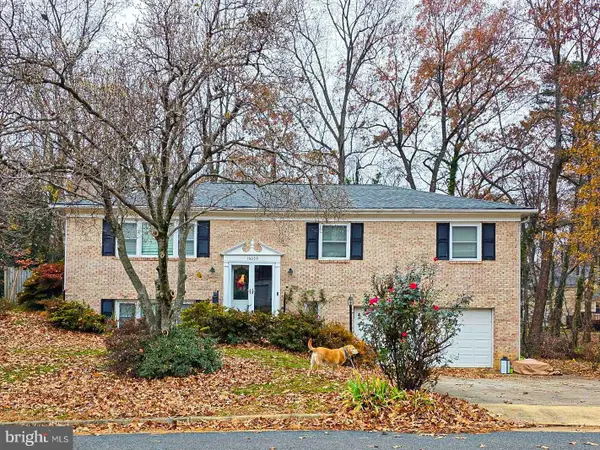 $585,000Coming Soon4 beds 3 baths
$585,000Coming Soon4 beds 3 baths16039 Fairway Dr, DUMFRIES, VA 22025
MLS# VAPW2108012Listed by: COLDWELL BANKER REALTY - New
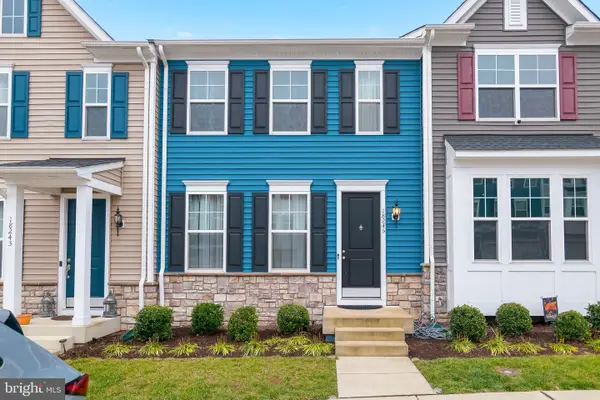 $545,000Active4 beds 4 baths2,360 sq. ft.
$545,000Active4 beds 4 baths2,360 sq. ft.18245 Summit Pointe Dr, TRIANGLE, VA 22172
MLS# VAPW2108036Listed by: COLDWELL BANKER REALTY - New
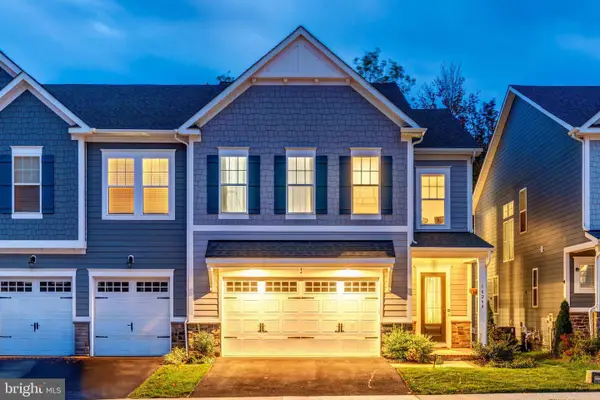 $784,000Active4 beds 4 baths3,179 sq. ft.
$784,000Active4 beds 4 baths3,179 sq. ft.18260 Moss Garden Rd, DUMFRIES, VA 22026
MLS# VAPW2108040Listed by: BERKSHIRE HATHAWAY HOMESERVICES PENFED REALTY - Open Sat, 12 to 2pmNew
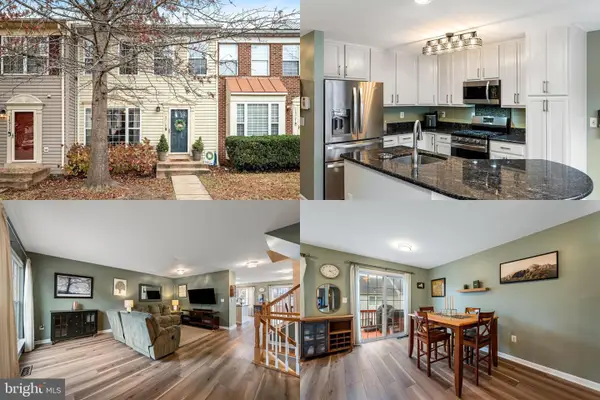 $500,000Active4 beds 4 baths2,400 sq. ft.
$500,000Active4 beds 4 baths2,400 sq. ft.15719 London Pl, DUMFRIES, VA 22025
MLS# VAPW2107896Listed by: KELLER WILLIAMS REALTY - Coming Soon
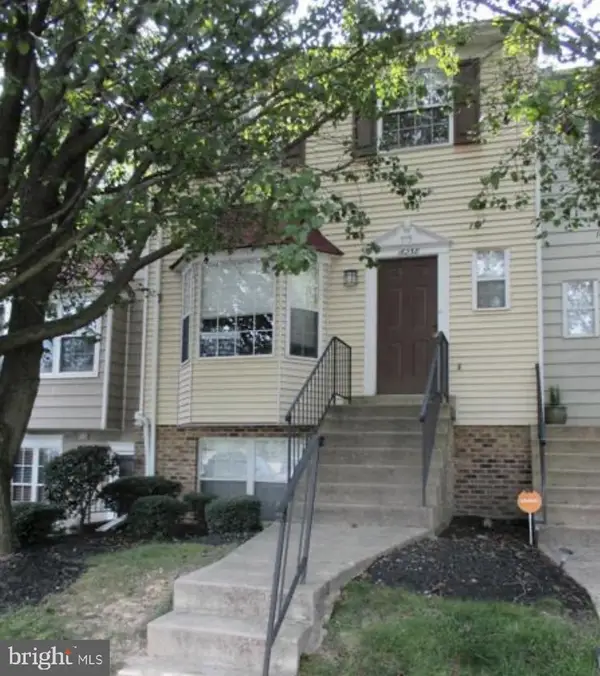 $324,900Coming Soon2 beds 2 baths
$324,900Coming Soon2 beds 2 baths16238 Taconic Cir #110e, DUMFRIES, VA 22025
MLS# VAPW2102892Listed by: SAMSON PROPERTIES - Open Sun, 2 to 3:30pmNew
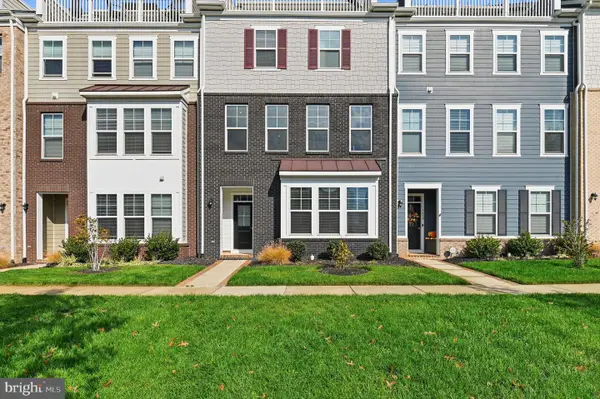 $659,000Active4 beds 3 baths2,776 sq. ft.
$659,000Active4 beds 3 baths2,776 sq. ft.1490 Meadowlark Glen Rd, DUMFRIES, VA 22026
MLS# VAPW2107438Listed by: EPIQUE REALTY - Open Sat, 1 to 3pmNew
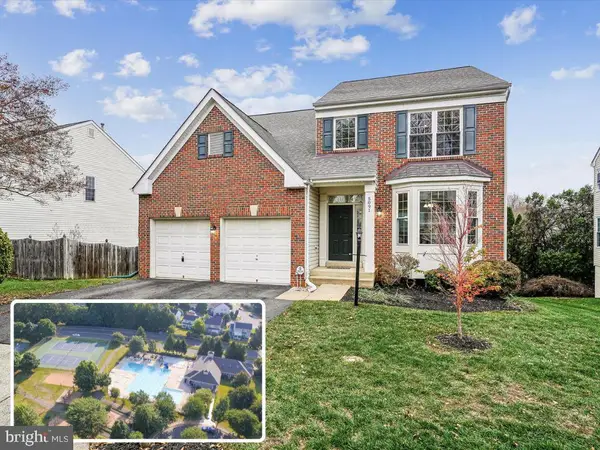 $649,900Active4 beds 4 baths2,948 sq. ft.
$649,900Active4 beds 4 baths2,948 sq. ft.5091 Higgins Dr, DUMFRIES, VA 22025
MLS# VAPW2107742Listed by: EXP REALTY, LLC
