17239 Miss Packard Ct, Dumfries, VA 22026
Local realty services provided by:Better Homes and Gardens Real Estate Murphy & Co.
Listed by: patricia m blackwelder, courtney s kuykendall
Office: samson properties
MLS#:VAPW2103286
Source:BRIGHTMLS
Price summary
- Price:$1,050,000
- Price per sq. ft.:$192.13
- Monthly HOA dues:$180
About this home
If you dream of a home that is filled with the morning light with a tree line view you are going to be love this home. Built by NV Homes, this Cape Henry floor-plan is exclusively built for this charming Front Porch neighborhood of Potomac Shores. The home offers a unique blend of timeless craftsman-style architecture and modern luxury, a floor plan you won't find anywhere else in Northern Virginia. Featuring 5,700 sq ft under roof, with more than 5190 sq ft finished on three levels. From the moment you arrive, this home captivates with its wraparound front porch and professionally landscaped grounds. Step inside and you're greeted by 10-foot ceilings, hardwood flooring on the upper two levels, and a thoughtfully designed floor plan perfect for everyday living and entertaining. The main level features a private office/den, a main floor bedroom & bathroom, a welcoming foyer with a lovely alcove perfect for hanging coats/dropping boots, a formal dining room, a spacious family room with a fireplace, and an impressive chef's kitchen. The kitchen is a showstopper, featuring furniture-grade cabinetry, granite countertops, a large baker's island, glass-front upper cabinets, two sinks, one in the island, and top-tier finishes throughout. Step out the back door to a large deck with stairs to the patio below and a fully fenced yard.. Perfect for gatherings or peaceful evenings, this outdoor space offers privacy and serenity. Just off the kitchen, a private guest suite with a full bath provides ideal accommodations for visitors or multi-generational living. Upstairs, you'll find four spacious bedrooms, including a luxurious primary suite, along with a convenient walk-in laundry room. The fully finished basement features an ample, open recreation space, a sixth bedroom, a media room, a full bath, four full-size windows, and walk-out access to the back yard.Additional features include a whole house fire suppression system, which provides enhanced safety and may lead to potential insurance savings. Living in Potomac Shores means more than just owning a home; it's a lifestyle you choose for yourself! This home also comes with PAID OFF FULLY OWNED SOLAR PANELS that offer you savings monthly ... ASK US ABOUT THE BILL!!! You'll be AMAZED! Your HOA dues include high-speed internet and access to The Shores Club, featuring: The Social Barn & Fitness Barn. State-of-the-art gym and Movement Studio, Community kitchen and meeting spaces, two of the community's three resort-style pools, Miles of scenic walking trails, Northern Virginia's only public Jack Nicklaus Signature Golf Course. A vibrant calendar of events, classes, and social activities makes it easy to connect and enjoy the community. Coming soon: the Potomac Shores VRE station and a day-to-night Town Center offering even more convenience and charm. Don't miss your opportunity to own this stunning one-of-a-kind home in Potomac Shores. Schedule your private tour today. This is more than a home; it's where your next chapter begins.
Contact an agent
Home facts
- Year built:2014
- Listing ID #:VAPW2103286
- Added:98 day(s) ago
- Updated:December 31, 2025 at 08:44 AM
Rooms and interior
- Bedrooms:6
- Total bathrooms:6
- Full bathrooms:5
- Half bathrooms:1
- Living area:5,465 sq. ft.
Heating and cooling
- Cooling:Central A/C, Energy Star Cooling System, Zoned
- Heating:Energy Star Heating System, Forced Air, Natural Gas, Programmable Thermostat, Zoned
Structure and exterior
- Roof:Shingle
- Year built:2014
- Building area:5,465 sq. ft.
- Lot area:0.21 Acres
Schools
- High school:POTOMAC
- Middle school:POTOMAC
- Elementary school:SWANS CREEK
Utilities
- Water:Public
- Sewer:Public Sewer
Finances and disclosures
- Price:$1,050,000
- Price per sq. ft.:$192.13
- Tax amount:$10,126 (2025)
New listings near 17239 Miss Packard Ct
- Coming Soon
 $570,000Coming Soon4 beds 3 baths
$570,000Coming Soon4 beds 3 baths15461 Golf Club Dr, DUMFRIES, VA 22025
MLS# VAPW2109756Listed by: SAMSON PROPERTIES - New
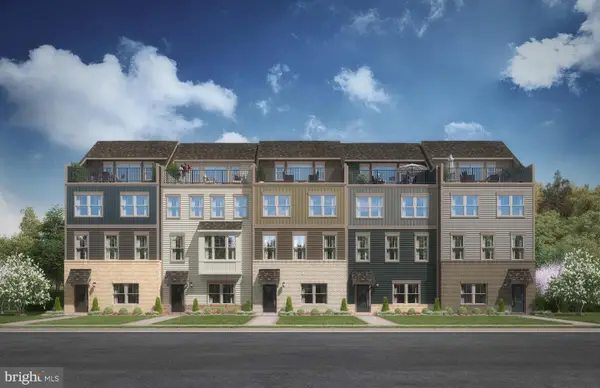 $676,990Active3 beds 4 baths2,530 sq. ft.
$676,990Active3 beds 4 baths2,530 sq. ft.1781 Dunnington Pl, DUMFRIES, VA 22026
MLS# VAPW2109720Listed by: SM BROKERAGE, LLC - Coming Soon
 $594,000Coming Soon4 beds 4 baths
$594,000Coming Soon4 beds 4 baths4635 Holleyside Ct, DUMFRIES, VA 22025
MLS# VAPW2109690Listed by: EXP REALTY, LLC - New
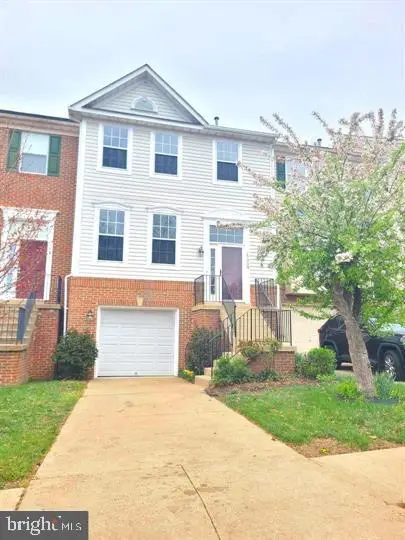 $495,000Active3 beds 4 baths1,980 sq. ft.
$495,000Active3 beds 4 baths1,980 sq. ft.17308 Pacific Rim Ter, DUMFRIES, VA 22025
MLS# VAPW2109702Listed by: FAIRFAX REALTY SELECT - Coming Soon
 $600,000Coming Soon4 beds 3 baths
$600,000Coming Soon4 beds 3 baths16080 Deer Park Dr, DUMFRIES, VA 22025
MLS# VAPW2109524Listed by: EXP REALTY, LLC - Coming Soon
 $925,000Coming Soon5 beds 5 baths
$925,000Coming Soon5 beds 5 baths17814 White Campion Way, DUMFRIES, VA 22026
MLS# VAPW2109616Listed by: BERKSHIRE HATHAWAY HOMESERVICES PENFED REALTY - Coming Soon
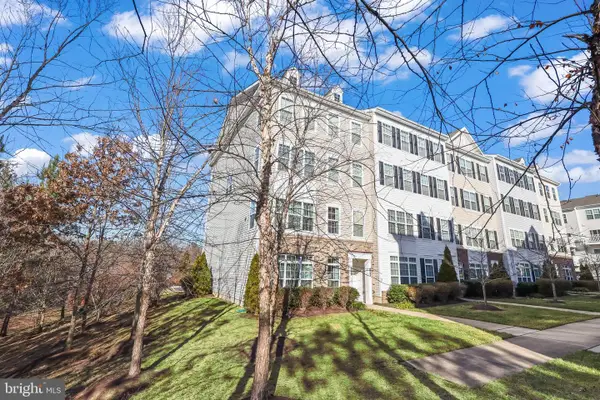 $465,000Coming Soon3 beds 3 baths
$465,000Coming Soon3 beds 3 baths17016 Beveridge Dr, DUMFRIES, VA 22026
MLS# VAPW2109496Listed by: REDFIN CORPORATION - New
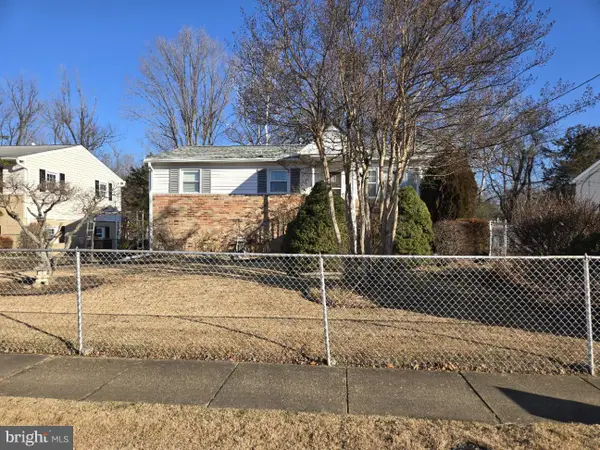 $350,000Active5 beds 3 baths2,210 sq. ft.
$350,000Active5 beds 3 baths2,210 sq. ft.3931 Dominion Dr, DUMFRIES, VA 22026
MLS# VAPW2109526Listed by: FATHOM REALTY - Coming Soon
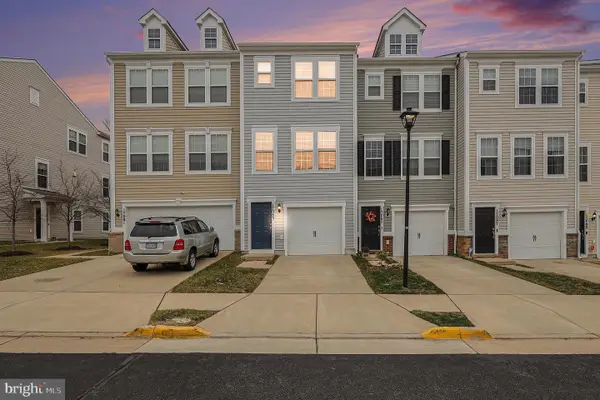 $449,999Coming Soon3 beds 4 baths
$449,999Coming Soon3 beds 4 baths17083 Gibson Mill Rd, DUMFRIES, VA 22026
MLS# VAPW2109472Listed by: SAMSON PROPERTIES - Coming SoonOpen Sat, 12 to 2pm
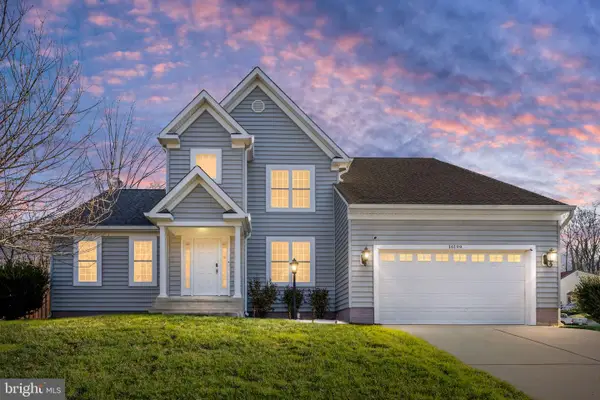 $758,500Coming Soon4 beds 4 baths
$758,500Coming Soon4 beds 4 baths16199 Sheffield Dr, DUMFRIES, VA 22025
MLS# VAPW2109406Listed by: BERKSHIRE HATHAWAY HOMESERVICES PENFED REALTY
