1751 Dunnington Pl, Dumfries, VA 22026
Local realty services provided by:Better Homes and Gardens Real Estate Cassidon Realty
1751 Dunnington Pl,Dumfries, VA 22026
$769,510
- 3 Beds
- 5 Baths
- 2,774 sq. ft.
- Townhouse
- Active
Listed by: martin k. alloy
Office: sm brokerage, llc.
MLS#:VAPW2102340
Source:BRIGHTMLS
Price summary
- Price:$769,510
- Price per sq. ft.:$277.4
- Monthly HOA dues:$200
About this home
Brand New Construction in Northern Virginia’s Premier Riverfront Community! Enjoy resort-style living with top-tier amenities: a state-of-the-art Fitness Facility, Social Barn, Canoe Club, Community Gardens, and year-round events like movie nights and food truck festivals. Enjoy biking, walking, swimming, golfing, canoeing, boating, or relaxing by the firepit at the Golf Club restaurant, open to all residents. Located just steps from the future VRE Station and upcoming Town Center. The Lachlan offers the perfect blend of style and functionality as a 2- car garage, four level end unit townhome. The flexible lower-level rec room has a full bathroom—perfect as a home office, guest suite, or den. The main-level family room features a cozy fireplace and flows seamlessly into the large gourmet kitchen with center island, quartz countertops, and stainless-steel appliances. Enjoy casual breakfasts at the island or host formal dinners in the adjacent dining area—this layout adapts to your lifestyle. Upstairs, retreat to the private owner's suite with walk-in closet and en suite bath. Two additional bedrooms, a hall bath, and laundry complete the third level. Top it all off with the 4th-floor loft and private rooftop terrace—ideal for entertaining, relaxing, or morning sunrise coffee. Up to $25,000 in closing costs + exclusive VIP incentives available for a limited time! Our sales office is located at Potomac Shores Golf Club. See it before its gone!
*Photos are of a similar model home.
Contact an agent
Home facts
- Year built:2025
- Listing ID #:VAPW2102340
- Added:131 day(s) ago
- Updated:December 31, 2025 at 02:48 PM
Rooms and interior
- Bedrooms:3
- Total bathrooms:5
- Full bathrooms:4
- Half bathrooms:1
- Living area:2,774 sq. ft.
Heating and cooling
- Cooling:Heat Pump(s)
- Heating:Electric, Heat Pump(s)
Structure and exterior
- Year built:2025
- Building area:2,774 sq. ft.
- Lot area:0.03 Acres
Schools
- High school:POTOMAC
- Middle school:POTOMAC SHORES
- Elementary school:COVINGTON-HARPER
Utilities
- Water:Public
- Sewer:Public Sewer
Finances and disclosures
- Price:$769,510
- Price per sq. ft.:$277.4
New listings near 1751 Dunnington Pl
- Coming Soon
 $570,000Coming Soon4 beds 3 baths
$570,000Coming Soon4 beds 3 baths15461 Golf Club Dr, DUMFRIES, VA 22025
MLS# VAPW2109756Listed by: SAMSON PROPERTIES - New
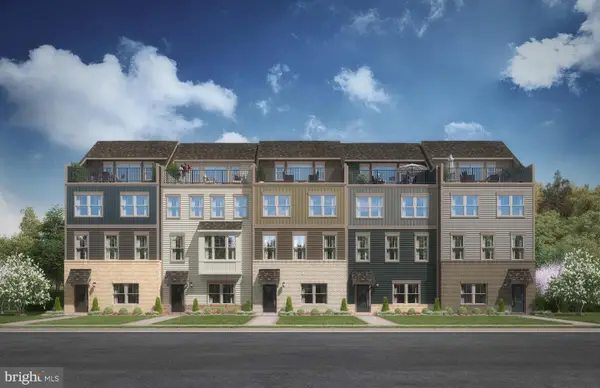 $676,990Active3 beds 4 baths2,530 sq. ft.
$676,990Active3 beds 4 baths2,530 sq. ft.1781 Dunnington Pl, DUMFRIES, VA 22026
MLS# VAPW2109720Listed by: SM BROKERAGE, LLC - Coming Soon
 $594,000Coming Soon4 beds 4 baths
$594,000Coming Soon4 beds 4 baths4635 Holleyside Ct, DUMFRIES, VA 22025
MLS# VAPW2109690Listed by: EXP REALTY, LLC - New
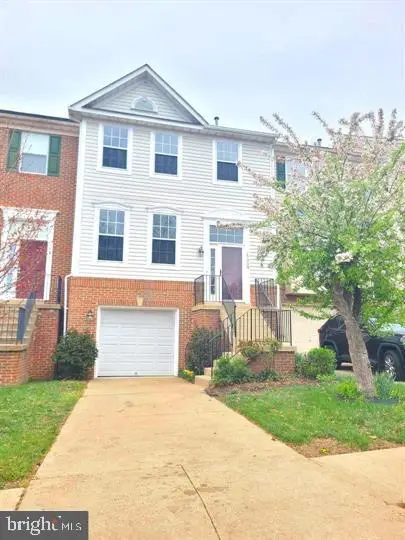 $495,000Active3 beds 4 baths1,980 sq. ft.
$495,000Active3 beds 4 baths1,980 sq. ft.17308 Pacific Rim Ter, DUMFRIES, VA 22025
MLS# VAPW2109702Listed by: FAIRFAX REALTY SELECT - Coming Soon
 $600,000Coming Soon4 beds 3 baths
$600,000Coming Soon4 beds 3 baths16080 Deer Park Dr, DUMFRIES, VA 22025
MLS# VAPW2109524Listed by: EXP REALTY, LLC - Coming Soon
 $925,000Coming Soon5 beds 5 baths
$925,000Coming Soon5 beds 5 baths17814 White Campion Way, DUMFRIES, VA 22026
MLS# VAPW2109616Listed by: BERKSHIRE HATHAWAY HOMESERVICES PENFED REALTY - Coming Soon
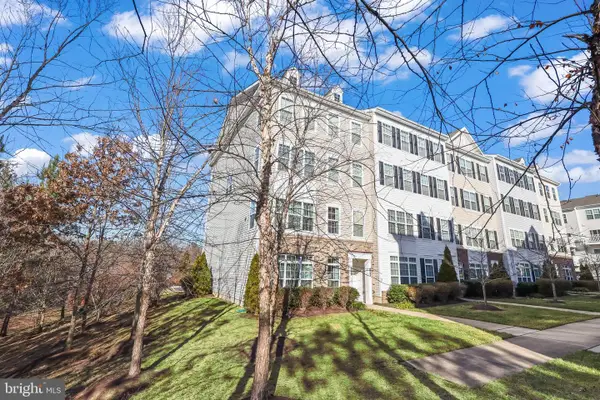 $465,000Coming Soon3 beds 3 baths
$465,000Coming Soon3 beds 3 baths17016 Beveridge Dr, DUMFRIES, VA 22026
MLS# VAPW2109496Listed by: REDFIN CORPORATION - New
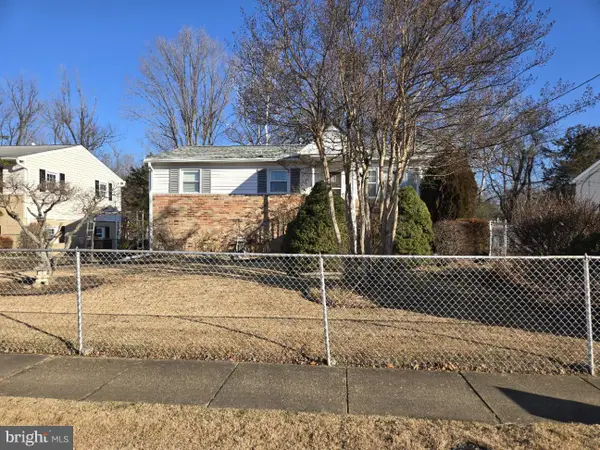 $350,000Active5 beds 3 baths2,210 sq. ft.
$350,000Active5 beds 3 baths2,210 sq. ft.3931 Dominion Dr, DUMFRIES, VA 22026
MLS# VAPW2109526Listed by: FATHOM REALTY - Coming Soon
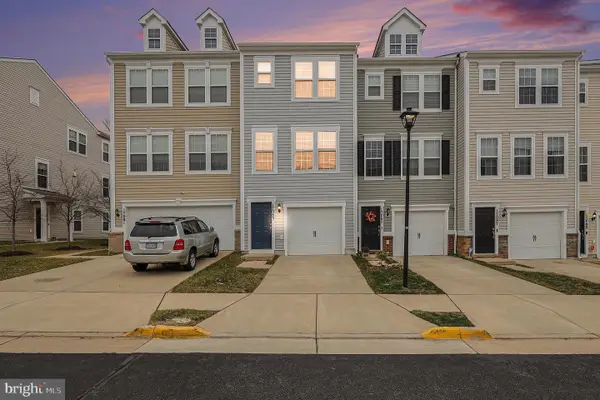 $449,999Coming Soon3 beds 4 baths
$449,999Coming Soon3 beds 4 baths17083 Gibson Mill Rd, DUMFRIES, VA 22026
MLS# VAPW2109472Listed by: SAMSON PROPERTIES - Coming SoonOpen Sat, 12 to 2pm
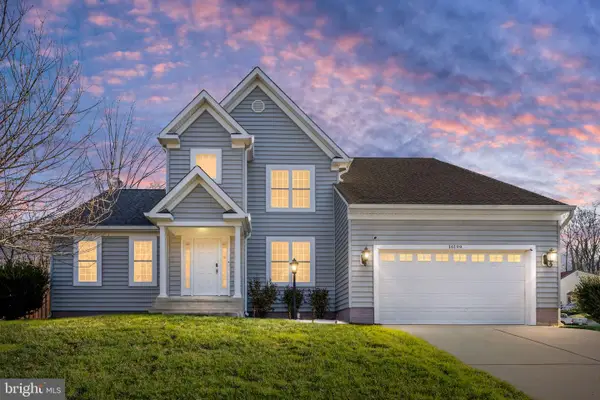 $758,500Coming Soon4 beds 4 baths
$758,500Coming Soon4 beds 4 baths16199 Sheffield Dr, DUMFRIES, VA 22025
MLS# VAPW2109406Listed by: BERKSHIRE HATHAWAY HOMESERVICES PENFED REALTY
