17941 Woods Overlook Dr, DUMFRIES, VA 22026
Local realty services provided by:Better Homes and Gardens Real Estate Cassidon Realty


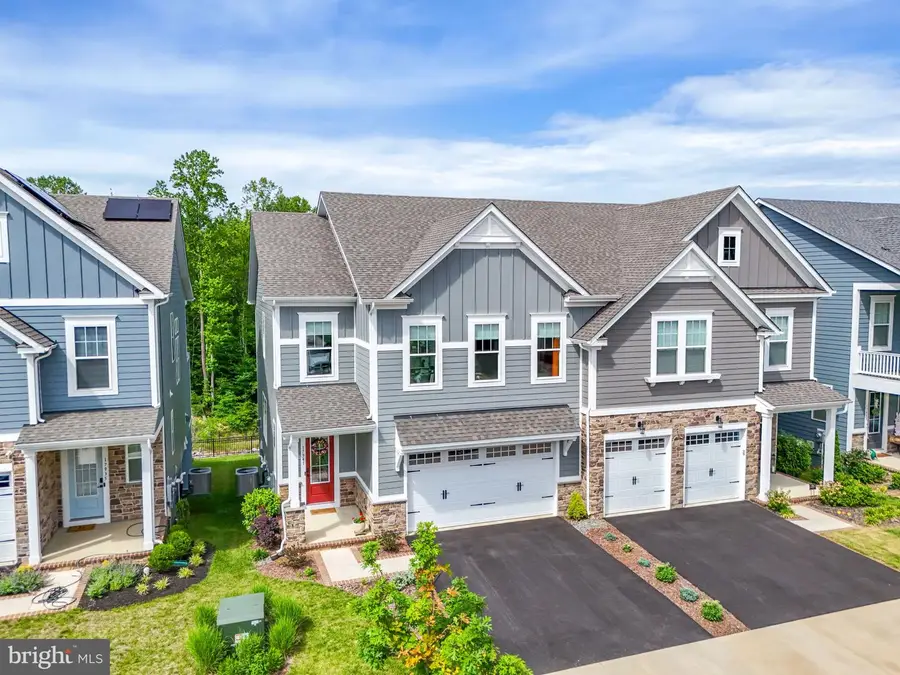
Listed by:christine m weedon
Office:kw united
MLS#:VAPW2096018
Source:BRIGHTMLS
Price summary
- Price:$815,000
- Price per sq. ft.:$256.37
- Monthly HOA dues:$200
About this home
This stunning villa-style property offers the space and feel of a single-family home! Built less than two years ago with many builder and after purchase upgrades, and METICULOUSLY maintained, this home shows like a model and is tucked away in one of the community’s most sought-after neighborhoods—backing to serene woods with NO HOME DIRECTLY behind it. Step inside to find wide plank LVP flooring throughout the main and upper levels, designer lighting, and a wide, welcoming foyer. You’ll love the 10-foot ceilings on the main level (and 9-foot ceilings on the upper and lower levels), giving every room an open, airy feel. The open-concept layout is perfect for modern living, featuring a spacious dining area and a cozy yet expansive family room with a gas fireplace and large picture window that perfectly frames the lush greenery like a piece of art—all flowing effortlessly into the gourmet kitchen. Sleek and modern, this kitchen features crisp white cabinetry paired with warm, wood-tone island cabinets - adding warmth and dimension to the space. It is fully equipped with upscale appliances, quartz countertops, a dramatic waterfall island, custom backsplash, under-cabinet lighting, a walk-in pantry, and generous cabinet storage. Just off the kitchen, enjoy quiet evenings on your covered concrete deck complete with its own gas fireplace and peaceful views - majestic in all seasons! A mudroom-style entry from the 2-car garage and a stylish powder room add both function and flair to the main level. The primary suite is your personal sanctuary—complete with a spa-like ensuite bath featuring a dual vanity, oversized walk-in shower with bench seating, and a thoughtfully designed custom walk-in closet. Upstairs, you'll find three spacious bedrooms, a full hall bath, and a large, convenient laundry room with utility sink. The finished WALK-OUT basement offers even more living space, featuring a large rec room that opens to a patio and flat backyard. With full-size windows and plenty of natural light, the lower level feels bright and inviting. It also includes plush carpet with upgraded padding, a legal fifth bedroom (currently used as a home office), a full bathroom, and generous storage space. This home is truly move-in ready. Living in Potomac Shores means access to incredible resort-style amenities—all included in the $200/month HOA fee. Enjoy high-speed internet, a state-of-the-art fitness center, three pools, over nine miles of wooded trails, a canoe/kayak launch, the Tidewater Grill, and a full calendar of community events. The neighborhood also features schools right within the community: John Paul the Great private high school, Potomac Shores Middle School, Covington-Harper Elementary, and the Ali Krieger Sports Complex. With the Town Center and VRE station currently under construction, both convenience and property value are only on the rise.
Contact an agent
Home facts
- Year built:2023
- Listing Id #:VAPW2096018
- Added:75 day(s) ago
- Updated:August 14, 2025 at 01:41 PM
Rooms and interior
- Bedrooms:5
- Total bathrooms:4
- Full bathrooms:3
- Half bathrooms:1
- Living area:3,179 sq. ft.
Heating and cooling
- Cooling:Ceiling Fan(s), Central A/C, Energy Star Cooling System, Programmable Thermostat
- Heating:90% Forced Air, Energy Star Heating System, Natural Gas, Programmable Thermostat
Structure and exterior
- Roof:Architectural Shingle
- Year built:2023
- Building area:3,179 sq. ft.
- Lot area:0.1 Acres
Schools
- High school:POTOMAC
- Middle school:POTOMAC SHORES
- Elementary school:COVINGTON-HARPER
Utilities
- Water:Public
- Sewer:Public Sewer
Finances and disclosures
- Price:$815,000
- Price per sq. ft.:$256.37
- Tax amount:$6,742 (2025)
New listings near 17941 Woods Overlook Dr
- Coming Soon
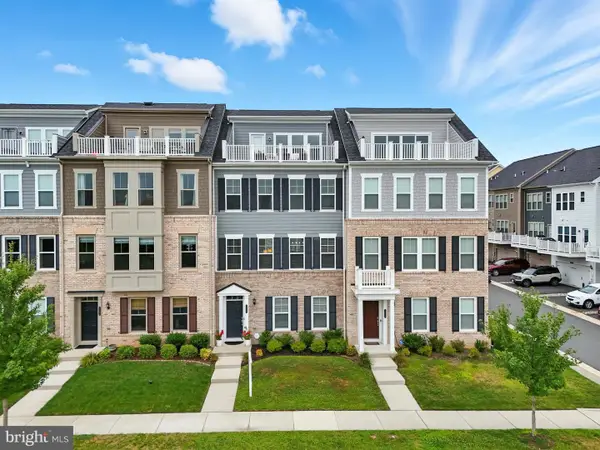 $720,000Coming Soon4 beds 4 baths
$720,000Coming Soon4 beds 4 baths17233 Branched Oak Rd, DUMFRIES, VA 22026
MLS# VAPW2101640Listed by: KW UNITED - Coming Soon
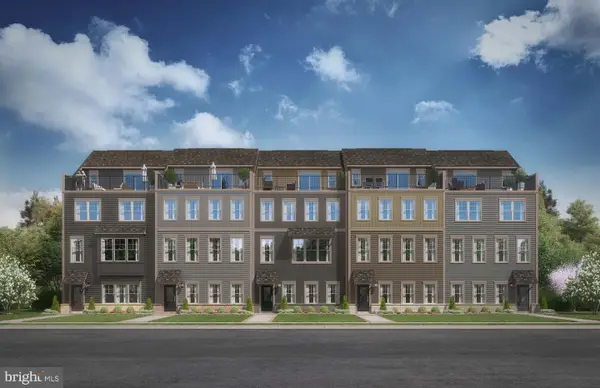 $839,990Coming Soon3 beds 5 baths
$839,990Coming Soon3 beds 5 baths1765 Dunnington Pl, DUMFRIES, VA 22026
MLS# VAPW2101674Listed by: SM BROKERAGE, LLC - Coming Soon
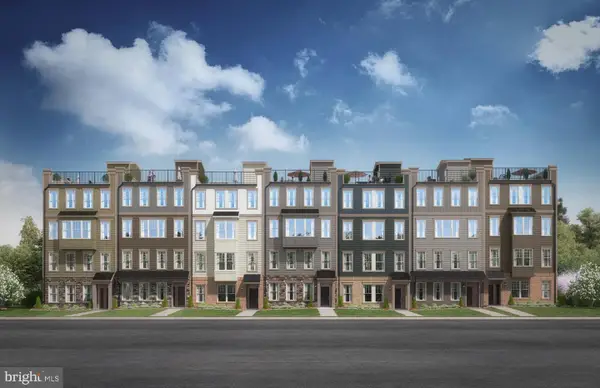 $715,058Coming Soon3 beds 3 baths
$715,058Coming Soon3 beds 3 baths1708 Patriotic St, DUMFRIES, VA 22026
MLS# VAPW2101676Listed by: SM BROKERAGE, LLC - Coming Soon
 $529,900Coming Soon4 beds 3 baths
$529,900Coming Soon4 beds 3 baths17460 Wilson St, DUMFRIES, VA 22026
MLS# VAPW2101342Listed by: PEARSON SMITH REALTY, LLC - Open Fri, 4 to 6pmNew
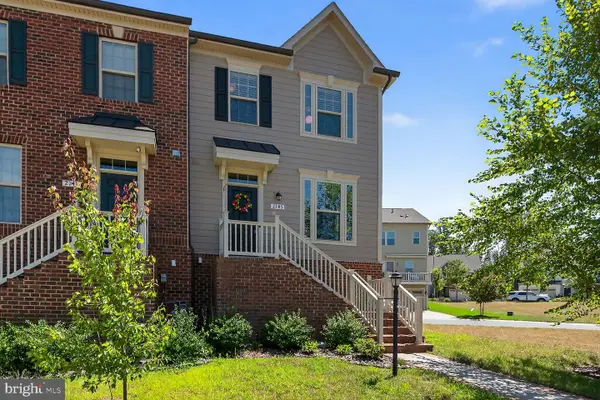 $565,000Active3 beds 4 baths2,120 sq. ft.
$565,000Active3 beds 4 baths2,120 sq. ft.2145 Hemlock Bay Rd, DUMFRIES, VA 22026
MLS# VAPW2101556Listed by: RE/MAX ALLEGIANCE - New
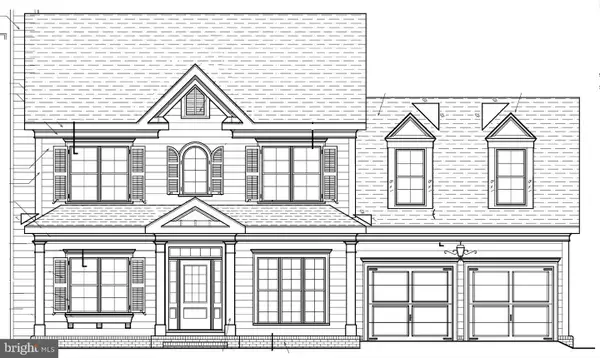 $699,900Active4 beds 3 baths2,000 sq. ft.
$699,900Active4 beds 3 baths2,000 sq. ft.15911 Edgewood Dr, DUMFRIES, VA 22025
MLS# VAPW2101506Listed by: PREMIERE REALTY - New
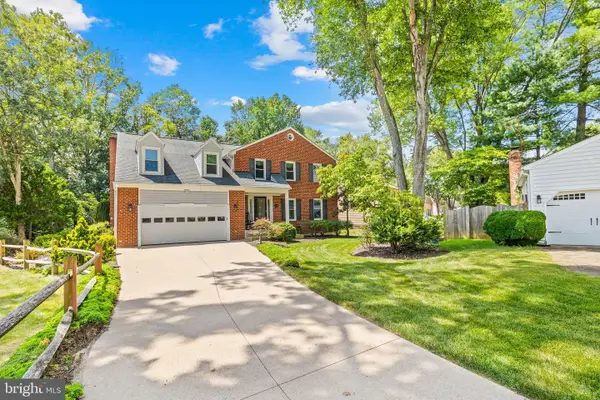 $599,999Active4 beds 3 baths2,272 sq. ft.
$599,999Active4 beds 3 baths2,272 sq. ft.15820 Lazy Day Ln, DUMFRIES, VA 22025
MLS# VAPW2101468Listed by: SAMSON PROPERTIES - Coming Soon
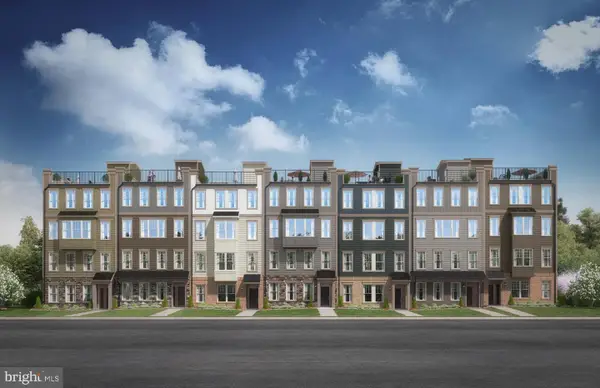 $549,990Coming Soon2 beds 3 baths
$549,990Coming Soon2 beds 3 baths1712 Patriotic St, DUMFRIES, VA 22026
MLS# VAPW2101478Listed by: SM BROKERAGE, LLC - Coming Soon
 $684,990Coming Soon3 beds 3 baths
$684,990Coming Soon3 beds 3 baths1710 Patriotic St, DUMFRIES, VA 22026
MLS# VAPW2101482Listed by: SM BROKERAGE, LLC - Coming Soon
 $841,715Coming Soon3 beds 5 baths
$841,715Coming Soon3 beds 5 baths1773 Dunnington Pl, DUMFRIES, VA 22026
MLS# VAPW2101440Listed by: SM BROKERAGE, LLC

