18060 Red Cedar Rd, Dumfries, VA 22026
Local realty services provided by:Better Homes and Gardens Real Estate GSA Realty
18060 Red Cedar Rd,Dumfries, VA 22026
$540,800
- 3 Beds
- 3 Baths
- 1,780 sq. ft.
- Townhouse
- Pending
Listed by: shanisa marie galette
Office: samson properties
MLS#:VAPW2101728
Source:BRIGHTMLS
Price summary
- Price:$540,800
- Price per sq. ft.:$303.82
- Monthly HOA dues:$200
About this home
Re-painted and refreshed!! Don't miss the opportunity to own this beautiful home before the holidays! Freshly painted and professionally cleaned, all you have to do is move in!! ***Seller is offering $13K towards a 2-1 Buydown, lowering your rate to as low as 4.25%, plus one full year of HOA dues paid AND a 13-month home warranty! With use of our preferred lender, purchaser will receive a 1% FREE lender credit, and purchaser may also be eligible to receive a $13K grant! Don't miss this incredible savings opportunity!!***
Welcome to 18060 Red Cedar Rd—a beautiful end-unit townhome in the highly desirable community of Potomac Shores. From the moment you arrive, the inviting curb appeal draws you in and sets the tone for the warmth that continues inside. Upon entering, you are welcomed by an open floor plan accented with gleaming hardwood floors throughout the main level. The gourmet kitchen features stainless steel appliances, an oversized island, and seamless access to the deck—enhanced with a retractable awning so you can relax and entertain in every season. A conveniently located powder room at the front entrance adds everyday ease. Upstairs, the primary bedroom impresses with a tray ceiling, custom-designed closet, and a beautifully finished modern bath with dual sinks and a glass-enclosed walk-in shower. Two additional bedrooms, a full hallway bath, and a dedicated laundry area complete this level with thoughtful functionality. The versatile lower level expands your options, offering space for a cozy lounge, playroom, home office, or fitness area. This level also includes a custom-built pantry and direct access to the two-car garage. Additional highlights include thermal window tinting, a three-zoned sprinkler system, and the added peace of mind of a 13-month home warranty included with purchase. Life at Potomac Shores offers unmatched resort-style amenities, including the Jack Nicklaus Signature Golf Course, Tidewater Grill, outdoor pools, fitness barn, gardens, walking trails, playgrounds, and the lively Social Barn for community gatherings. With high-speed internet and trash service included in the HOA—and the upcoming VRE station making commuting even more convenient—you’ll enjoy both ease and connection. All this, with quick access to I-95 and the scenic Potomac River. Don’t miss this opportunity! ****Photos of the property include virtual staging***
Contact an agent
Home facts
- Year built:2019
- Listing ID #:VAPW2101728
- Added:138 day(s) ago
- Updated:December 31, 2025 at 08:44 AM
Rooms and interior
- Bedrooms:3
- Total bathrooms:3
- Full bathrooms:2
- Half bathrooms:1
- Living area:1,780 sq. ft.
Heating and cooling
- Cooling:Central A/C
- Heating:Central, Electric, Forced Air
Structure and exterior
- Year built:2019
- Building area:1,780 sq. ft.
- Lot area:0.06 Acres
Utilities
- Water:Public
- Sewer:Public Sewer
Finances and disclosures
- Price:$540,800
- Price per sq. ft.:$303.82
- Tax amount:$4,812 (2025)
New listings near 18060 Red Cedar Rd
- Coming Soon
 $570,000Coming Soon4 beds 3 baths
$570,000Coming Soon4 beds 3 baths15461 Golf Club Dr, DUMFRIES, VA 22025
MLS# VAPW2109756Listed by: SAMSON PROPERTIES - New
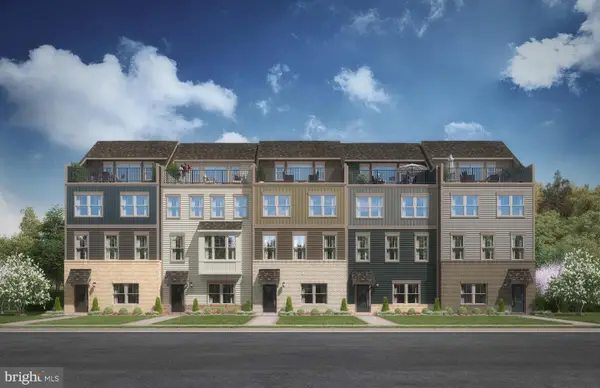 $676,990Active3 beds 4 baths2,530 sq. ft.
$676,990Active3 beds 4 baths2,530 sq. ft.1781 Dunnington Pl, DUMFRIES, VA 22026
MLS# VAPW2109720Listed by: SM BROKERAGE, LLC - Coming Soon
 $594,000Coming Soon4 beds 4 baths
$594,000Coming Soon4 beds 4 baths4635 Holleyside Ct, DUMFRIES, VA 22025
MLS# VAPW2109690Listed by: EXP REALTY, LLC - New
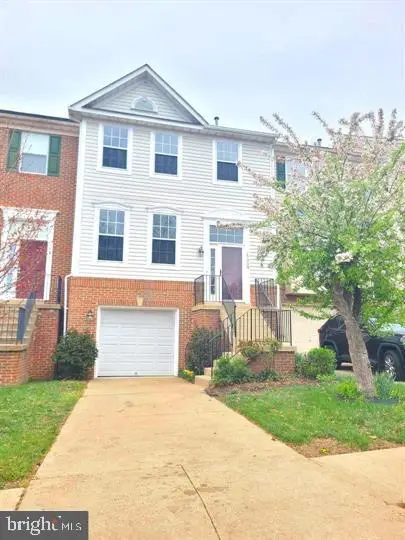 $495,000Active3 beds 4 baths1,980 sq. ft.
$495,000Active3 beds 4 baths1,980 sq. ft.17308 Pacific Rim Ter, DUMFRIES, VA 22025
MLS# VAPW2109702Listed by: FAIRFAX REALTY SELECT - Coming Soon
 $600,000Coming Soon4 beds 3 baths
$600,000Coming Soon4 beds 3 baths16080 Deer Park Dr, DUMFRIES, VA 22025
MLS# VAPW2109524Listed by: EXP REALTY, LLC - Coming Soon
 $925,000Coming Soon5 beds 5 baths
$925,000Coming Soon5 beds 5 baths17814 White Campion Way, DUMFRIES, VA 22026
MLS# VAPW2109616Listed by: BERKSHIRE HATHAWAY HOMESERVICES PENFED REALTY - Coming Soon
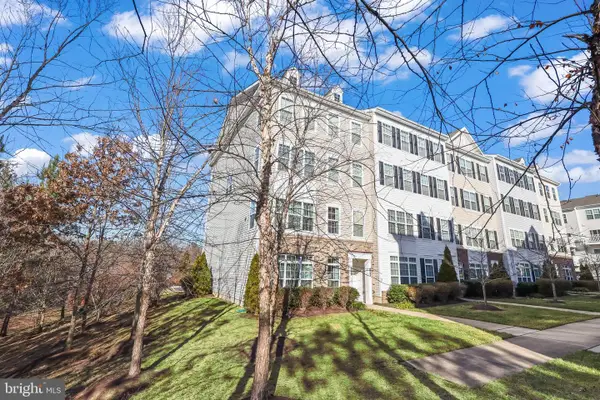 $465,000Coming Soon3 beds 3 baths
$465,000Coming Soon3 beds 3 baths17016 Beveridge Dr, DUMFRIES, VA 22026
MLS# VAPW2109496Listed by: REDFIN CORPORATION - New
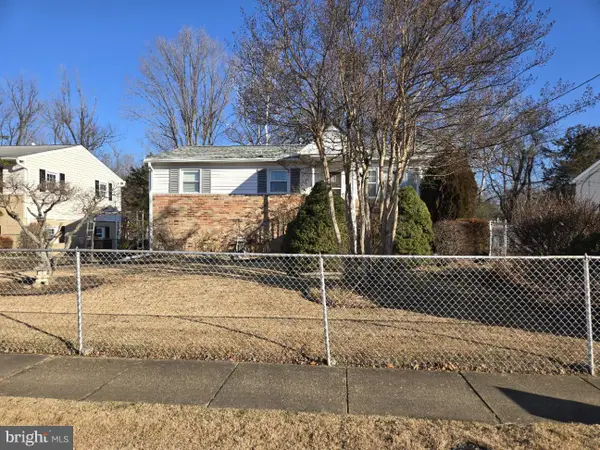 $350,000Active5 beds 3 baths2,210 sq. ft.
$350,000Active5 beds 3 baths2,210 sq. ft.3931 Dominion Dr, DUMFRIES, VA 22026
MLS# VAPW2109526Listed by: FATHOM REALTY - Coming Soon
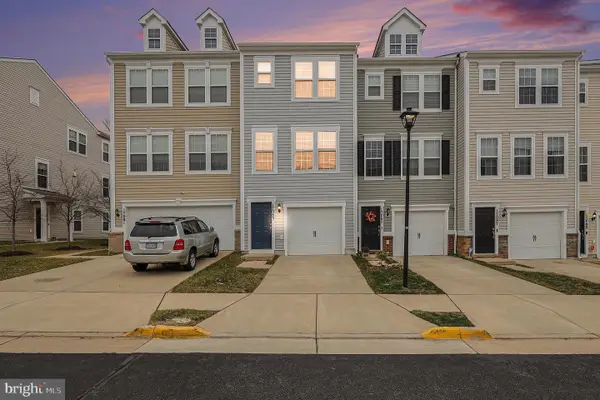 $449,999Coming Soon3 beds 4 baths
$449,999Coming Soon3 beds 4 baths17083 Gibson Mill Rd, DUMFRIES, VA 22026
MLS# VAPW2109472Listed by: SAMSON PROPERTIES - Coming SoonOpen Sat, 12 to 2pm
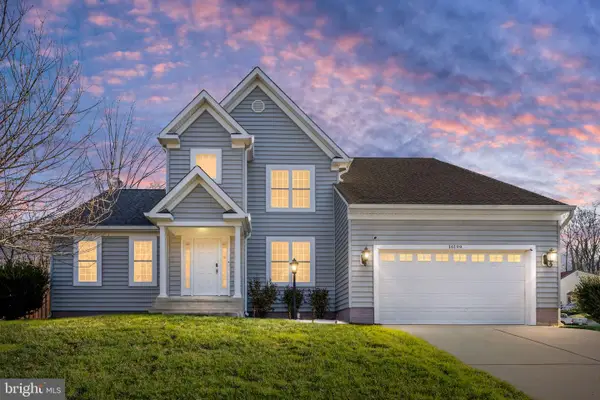 $758,500Coming Soon4 beds 4 baths
$758,500Coming Soon4 beds 4 baths16199 Sheffield Dr, DUMFRIES, VA 22025
MLS# VAPW2109406Listed by: BERKSHIRE HATHAWAY HOMESERVICES PENFED REALTY
