2701 Myrtlewood Dr, DUMFRIES, VA 22026
Local realty services provided by:Better Homes and Gardens Real Estate Maturo
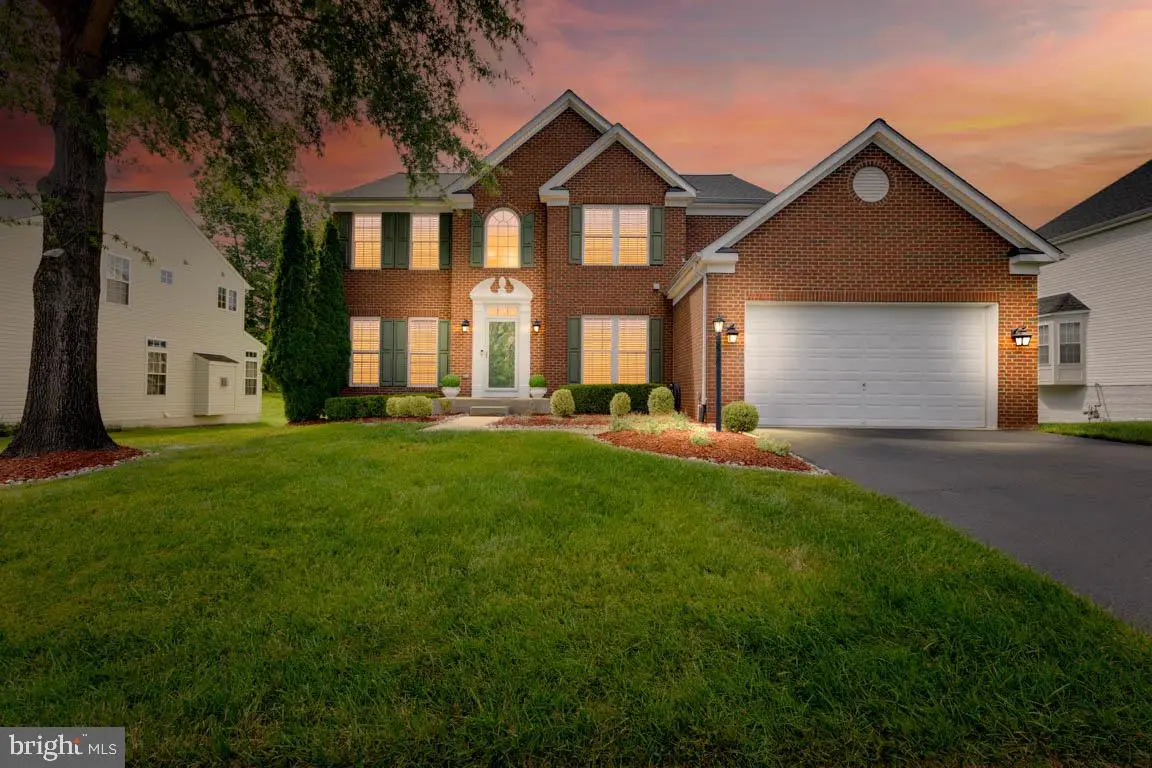
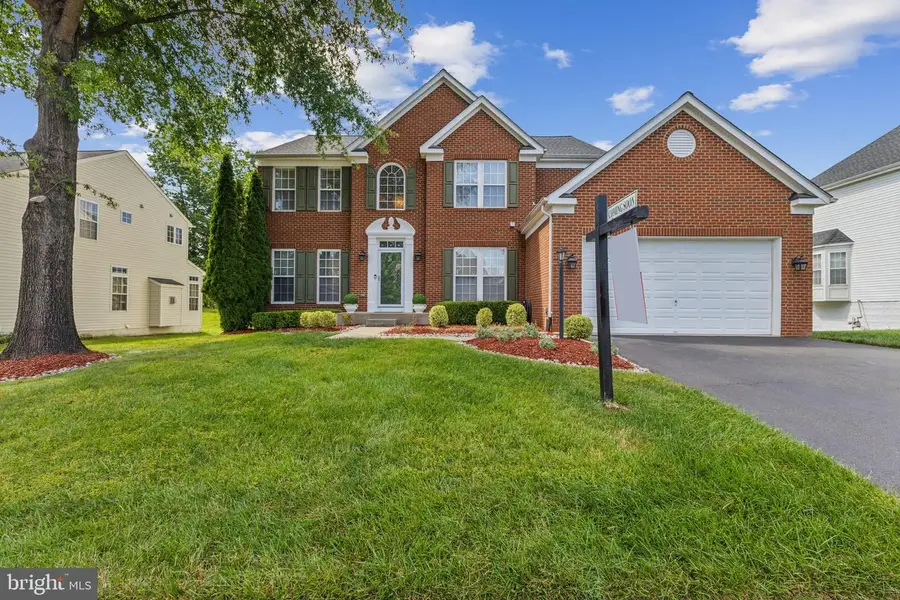
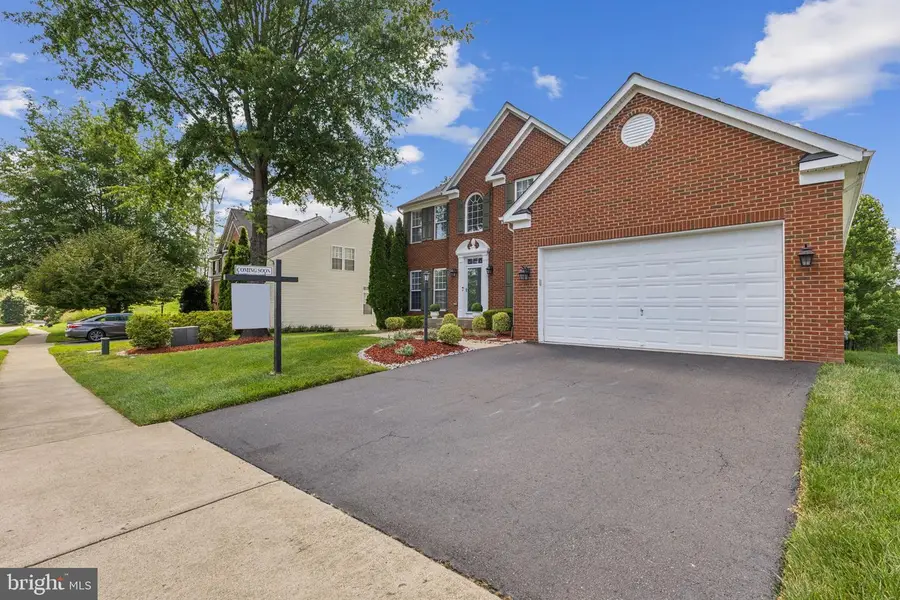
Listed by:mukaram ghani
Office:keller williams realty
MLS#:VAPW2098414
Source:BRIGHTMLS
Price summary
- Price:$815,000
- Price per sq. ft.:$172.78
- Monthly HOA dues:$122
About this home
***VA Loan Assumable @ 2.375%****This stunning 3-level single-family home with a 2-car garage is move-in ready. With over 4,700 sq ft of living space, this home offers 4 spacious bedrooms and 3.5 baths, providing ample room for family living. Packed with updates! A new roof (2024), HVAC system (2023), hot water heater (2024), and updated flooring (2022) provide modern comfort throughout. The gourmet kitchen is equipped with newer stainless steel appliances (2021), plus a large island perfect for meal prep and entertaining. The open floor plan features gleaming LVP floors, a formal dining room, a formal living room, and a sun-drenched sunroom ideal for enjoying your morning meals. The huge family room with a cozy fireplace and a dedicated spacious office make this home perfect for both relaxation and work. The main level also includes a grand foyer and mudroom/laundry area with custom cabinetry. Upstairs, Newer LVP floors lead to 4 well-sized bedrooms, including a luxurious owner’s suite with a walk-in closet and a beautifully updated en-suite bath. The upper-level bathrooms have been fully updated with modern vanities and upgraded light fixtures (2025).The walk-out lower level is an entertainer’s dream, with a huge basement for family gatherings, a Flex Room (Theater / Exercise / etc.) with pre-wired surround sound (TV conveys!), and a remodeled full bath (2021). Enjoy the private, flat backyard featuring a full-size deck and Concrete patio (14x12). Two French Canal drains (2021) ensure proper drainage, and the storm door (2021) adds extra convenience. The home’s brick front and professional landscaping enhance its curb appeal. Located in a sought-after community with amenities such as an outdoor pool, tennis courts, tot lots, and nature trails, this home is perfectly situated for both work and play. Commuters will appreciate the proximity to I-95, Express Lanes, Commuter Lot #234, Route 1, VRE, Quantico and Fort Belvoir. Nearby shopping and dining options include Stonebridge at Potomac Town Center, Potomac Mills, and Southbridge Plaza. Outdoor enthusiasts will enjoy nearby Tidewater Golf Club & Restaurant (Potomac Shores), Powells Creek and Quantico Creek, along with Leesylvania State Park for hiking, boating, fishing, and picnicking. This home offers the perfect blend of classic elegance and modern updates in a highly desirable location. Don’t miss the chance to make this one-of-a-kind property yours today!
Contact an agent
Home facts
- Year built:2005
- Listing Id #:VAPW2098414
- Added:46 day(s) ago
- Updated:August 13, 2025 at 07:30 AM
Rooms and interior
- Bedrooms:5
- Total bathrooms:4
- Full bathrooms:3
- Half bathrooms:1
- Living area:4,717 sq. ft.
Heating and cooling
- Cooling:Central A/C
- Heating:Forced Air, Natural Gas
Structure and exterior
- Year built:2005
- Building area:4,717 sq. ft.
- Lot area:0.23 Acres
Schools
- High school:POTOMAC
- Middle school:POTOMAC
- Elementary school:SWANS CREEK
Utilities
- Water:Public
- Sewer:Public Sewer
Finances and disclosures
- Price:$815,000
- Price per sq. ft.:$172.78
- Tax amount:$6,799 (2025)
New listings near 2701 Myrtlewood Dr
- Coming Soon
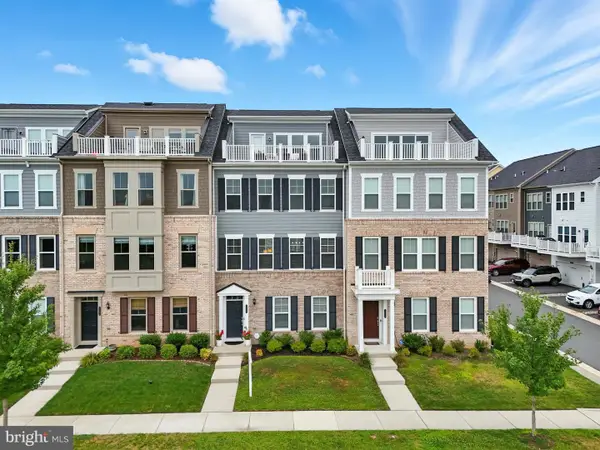 $720,000Coming Soon4 beds 4 baths
$720,000Coming Soon4 beds 4 baths17233 Branched Oak Rd, DUMFRIES, VA 22026
MLS# VAPW2101640Listed by: KW UNITED - Coming Soon
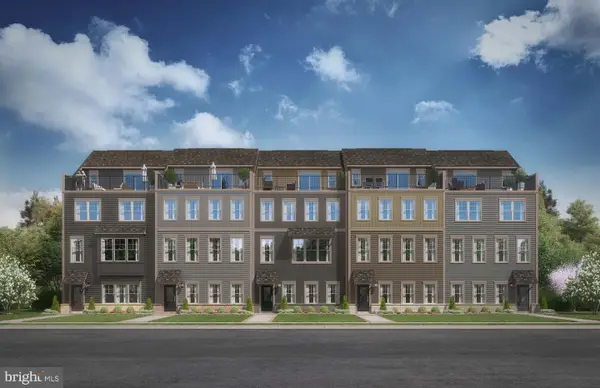 $839,990Coming Soon3 beds 5 baths
$839,990Coming Soon3 beds 5 baths1765 Dunnington Pl, DUMFRIES, VA 22026
MLS# VAPW2101674Listed by: SM BROKERAGE, LLC - Coming Soon
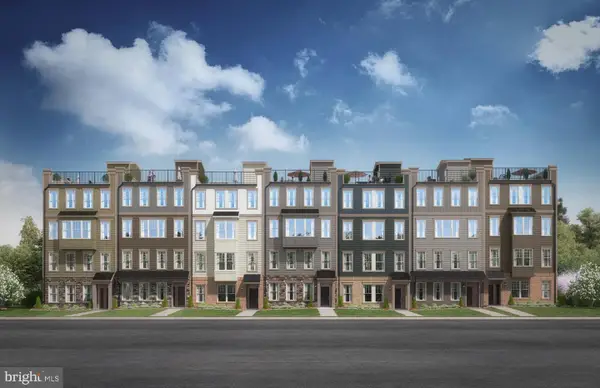 $715,058Coming Soon3 beds 3 baths
$715,058Coming Soon3 beds 3 baths1708 Patriotic St, DUMFRIES, VA 22026
MLS# VAPW2101676Listed by: SM BROKERAGE, LLC - Coming Soon
 $529,900Coming Soon4 beds 3 baths
$529,900Coming Soon4 beds 3 baths17460 Wilson St, DUMFRIES, VA 22026
MLS# VAPW2101342Listed by: PEARSON SMITH REALTY, LLC - Open Fri, 4 to 6pmNew
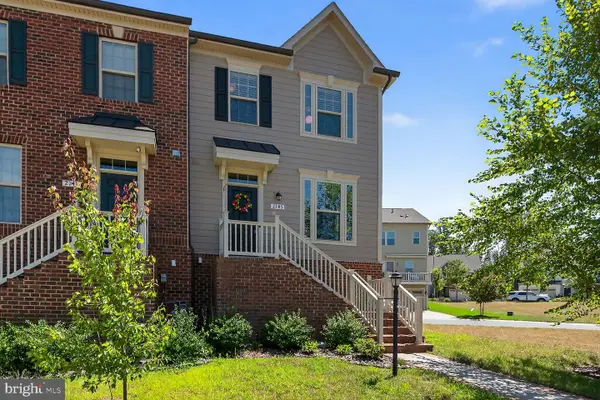 $565,000Active3 beds 4 baths2,120 sq. ft.
$565,000Active3 beds 4 baths2,120 sq. ft.2145 Hemlock Bay Rd, DUMFRIES, VA 22026
MLS# VAPW2101556Listed by: RE/MAX ALLEGIANCE - New
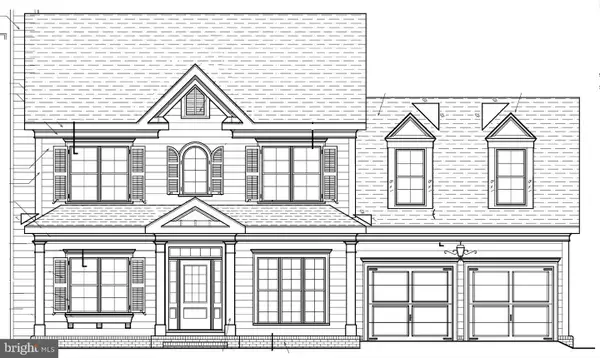 $699,900Active4 beds 3 baths2,000 sq. ft.
$699,900Active4 beds 3 baths2,000 sq. ft.15911 Edgewood Dr, DUMFRIES, VA 22025
MLS# VAPW2101506Listed by: PREMIERE REALTY - New
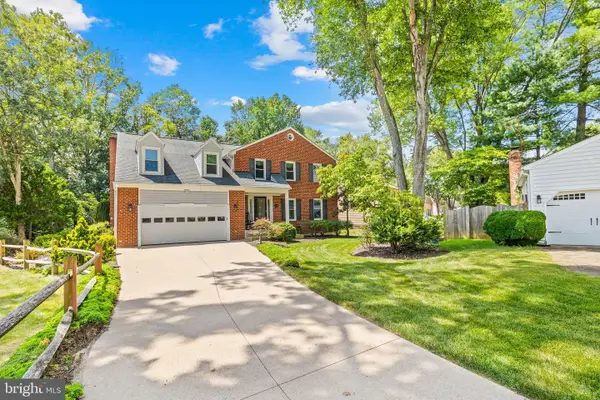 $599,999Active4 beds 3 baths2,272 sq. ft.
$599,999Active4 beds 3 baths2,272 sq. ft.15820 Lazy Day Ln, DUMFRIES, VA 22025
MLS# VAPW2101468Listed by: SAMSON PROPERTIES - Coming Soon
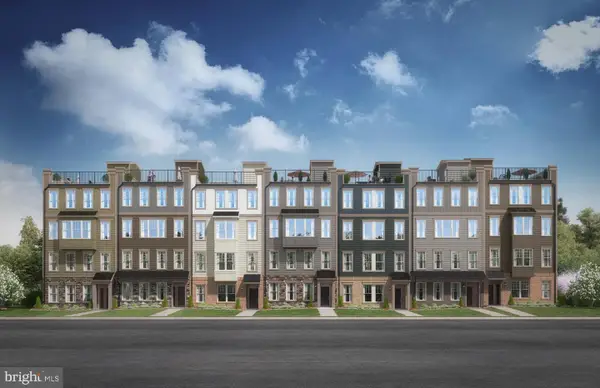 $549,990Coming Soon2 beds 3 baths
$549,990Coming Soon2 beds 3 baths1712 Patriotic St, DUMFRIES, VA 22026
MLS# VAPW2101478Listed by: SM BROKERAGE, LLC - Coming Soon
 $684,990Coming Soon3 beds 3 baths
$684,990Coming Soon3 beds 3 baths1710 Patriotic St, DUMFRIES, VA 22026
MLS# VAPW2101482Listed by: SM BROKERAGE, LLC - Coming Soon
 $841,715Coming Soon3 beds 5 baths
$841,715Coming Soon3 beds 5 baths1773 Dunnington Pl, DUMFRIES, VA 22026
MLS# VAPW2101440Listed by: SM BROKERAGE, LLC

