2857 Myrtlewood Dr, Dumfries, VA 22026
Local realty services provided by:Better Homes and Gardens Real Estate Cassidon Realty
Listed by: katharine r christofides, sherri denise rice
Office: century 21 new millennium
MLS#:VAPW2102120
Source:BRIGHTMLS
Price summary
- Price:$648,700
- Price per sq. ft.:$263.7
- Monthly HOA dues:$122
About this home
Welcome home to this beautifully maintained 3-bedroom, 2.5-bath single family home with a 2-car garage, finished basement, and an incredible backyard designed for everyday living and special moments alike.
Step inside to a light-filled main level where the updated gourmet kitchen makes family meals a joy and the formal living and dining rooms provide the perfect backdrop for both lively gatherings and quiet evenings. Hardwood floors throughout add warmth and charm.
Upstairs, the primary suite offers a true retreat with a walk-in closet and a luxury bath featuring a soaking tub and separate shower. Two additional bedrooms and an updated bath with double vanities provide plenty of space for family and guests.
The finished basement is a wonderful bonus—ideal for movie nights, a playroom, or a cozy hangout space.
Outside, spend summer evenings on the spacious deck overlooking your private, fully fenced yard that backs to trees. Whether it’s gardening, pets, or playtime, there’s plenty of room for everyone to enjoy.
Located in the heart of Dumfries, this home offers the best of community living with nearby parks, schools, shopping, and dining, as well as easy access to major commuter routes for a seamless trip into DC, Quantico, or Fort Belvoir.
With its thoughtful updates, flexible spaces, and a yard made for memories, this home is ready for its next chapter. All that’s missing is you!
Contact an agent
Home facts
- Year built:2002
- Listing ID #:VAPW2102120
- Added:99 day(s) ago
- Updated:December 31, 2025 at 08:44 AM
Rooms and interior
- Bedrooms:3
- Total bathrooms:3
- Full bathrooms:2
- Half bathrooms:1
- Living area:2,460 sq. ft.
Heating and cooling
- Cooling:Ceiling Fan(s), Central A/C
- Heating:Central, Natural Gas
Structure and exterior
- Roof:Asphalt, Shingle
- Year built:2002
- Building area:2,460 sq. ft.
- Lot area:0.23 Acres
Schools
- High school:POTOMAC
- Middle school:POTOMAC
- Elementary school:SWANS CREEK
Utilities
- Water:Public
- Sewer:Public Septic, Public Sewer
Finances and disclosures
- Price:$648,700
- Price per sq. ft.:$263.7
- Tax amount:$5,407 (2025)
New listings near 2857 Myrtlewood Dr
- Coming Soon
 $570,000Coming Soon4 beds 3 baths
$570,000Coming Soon4 beds 3 baths15461 Golf Club Dr, DUMFRIES, VA 22025
MLS# VAPW2109756Listed by: SAMSON PROPERTIES - New
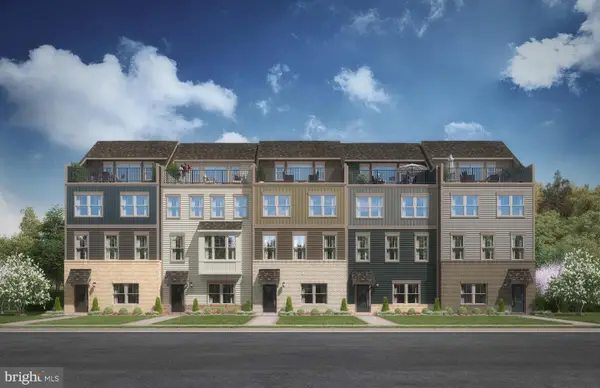 $676,990Active3 beds 4 baths2,530 sq. ft.
$676,990Active3 beds 4 baths2,530 sq. ft.1781 Dunnington Pl, DUMFRIES, VA 22026
MLS# VAPW2109720Listed by: SM BROKERAGE, LLC - Coming Soon
 $594,000Coming Soon4 beds 4 baths
$594,000Coming Soon4 beds 4 baths4635 Holleyside Ct, DUMFRIES, VA 22025
MLS# VAPW2109690Listed by: EXP REALTY, LLC - New
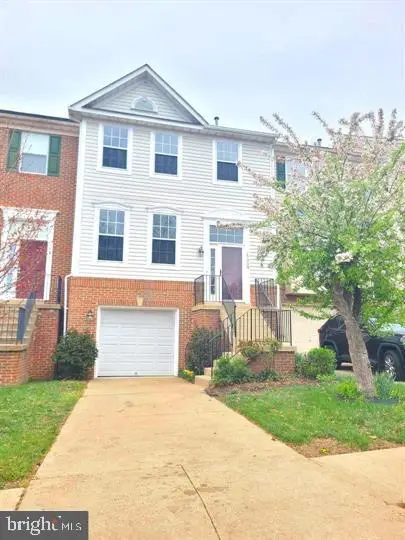 $495,000Active3 beds 4 baths1,980 sq. ft.
$495,000Active3 beds 4 baths1,980 sq. ft.17308 Pacific Rim Ter, DUMFRIES, VA 22025
MLS# VAPW2109702Listed by: FAIRFAX REALTY SELECT - Coming Soon
 $600,000Coming Soon4 beds 3 baths
$600,000Coming Soon4 beds 3 baths16080 Deer Park Dr, DUMFRIES, VA 22025
MLS# VAPW2109524Listed by: EXP REALTY, LLC - Coming Soon
 $925,000Coming Soon5 beds 5 baths
$925,000Coming Soon5 beds 5 baths17814 White Campion Way, DUMFRIES, VA 22026
MLS# VAPW2109616Listed by: BERKSHIRE HATHAWAY HOMESERVICES PENFED REALTY - Coming Soon
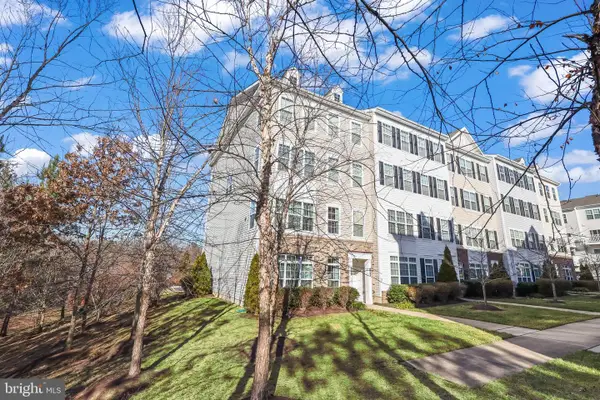 $465,000Coming Soon3 beds 3 baths
$465,000Coming Soon3 beds 3 baths17016 Beveridge Dr, DUMFRIES, VA 22026
MLS# VAPW2109496Listed by: REDFIN CORPORATION - New
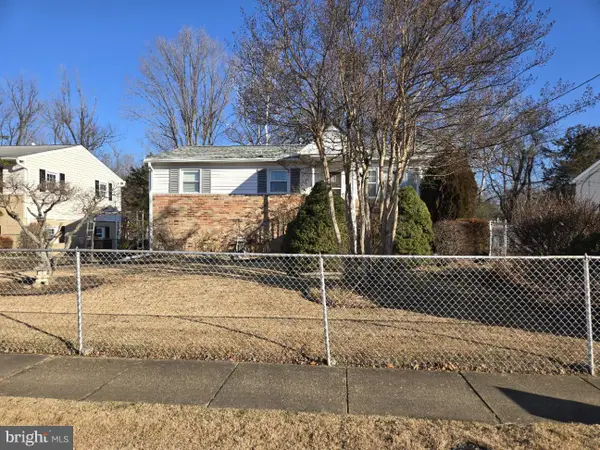 $350,000Active5 beds 3 baths2,210 sq. ft.
$350,000Active5 beds 3 baths2,210 sq. ft.3931 Dominion Dr, DUMFRIES, VA 22026
MLS# VAPW2109526Listed by: FATHOM REALTY - Coming Soon
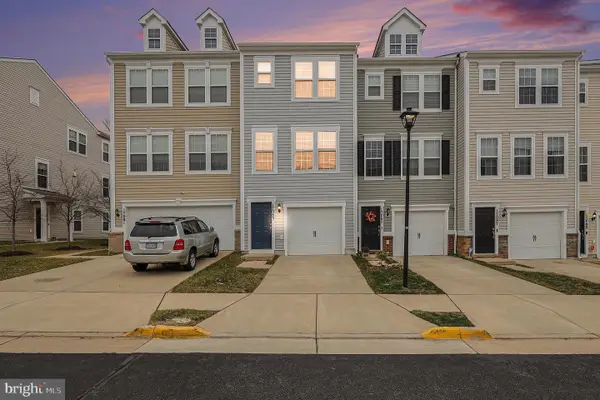 $449,999Coming Soon3 beds 4 baths
$449,999Coming Soon3 beds 4 baths17083 Gibson Mill Rd, DUMFRIES, VA 22026
MLS# VAPW2109472Listed by: SAMSON PROPERTIES - Coming SoonOpen Sat, 12 to 2pm
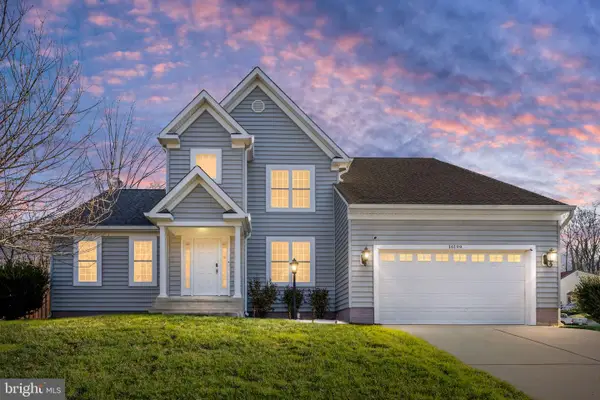 $758,500Coming Soon4 beds 4 baths
$758,500Coming Soon4 beds 4 baths16199 Sheffield Dr, DUMFRIES, VA 22025
MLS# VAPW2109406Listed by: BERKSHIRE HATHAWAY HOMESERVICES PENFED REALTY
