2932 Nicely Ct, DUMFRIES, VA 22026
Local realty services provided by:Better Homes and Gardens Real Estate Capital Area
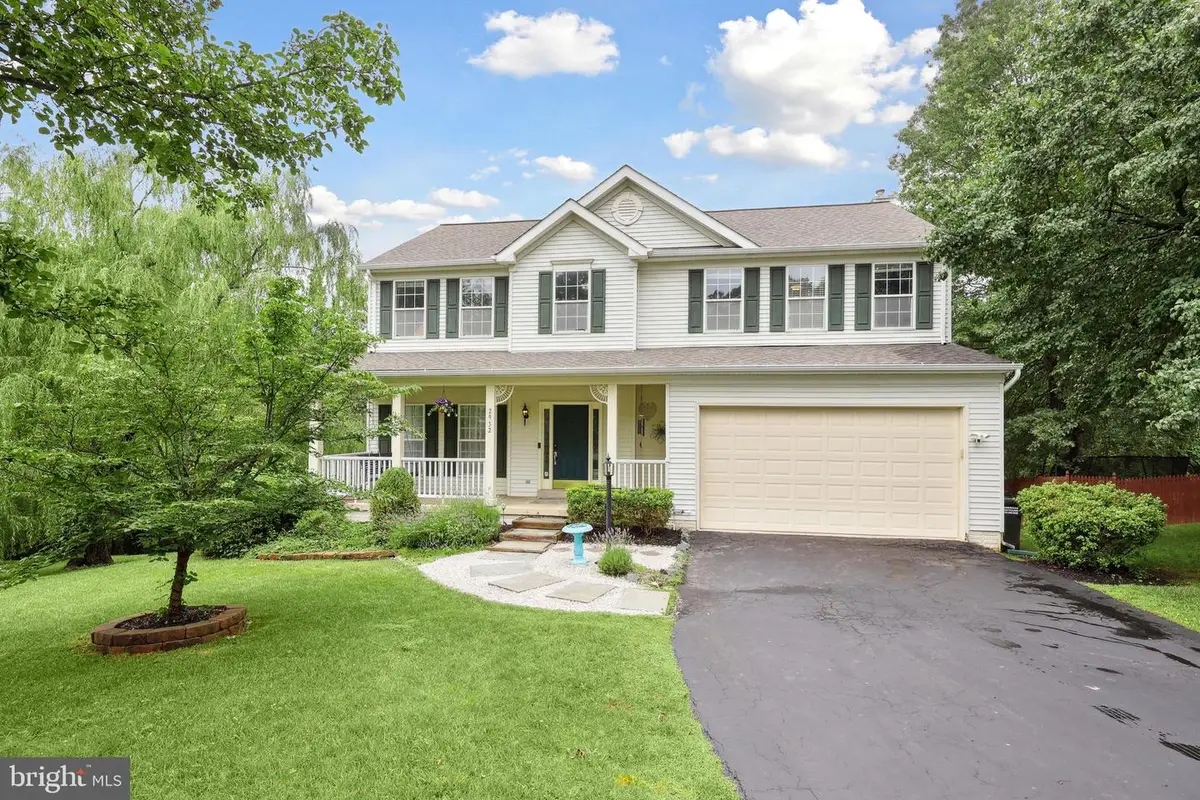
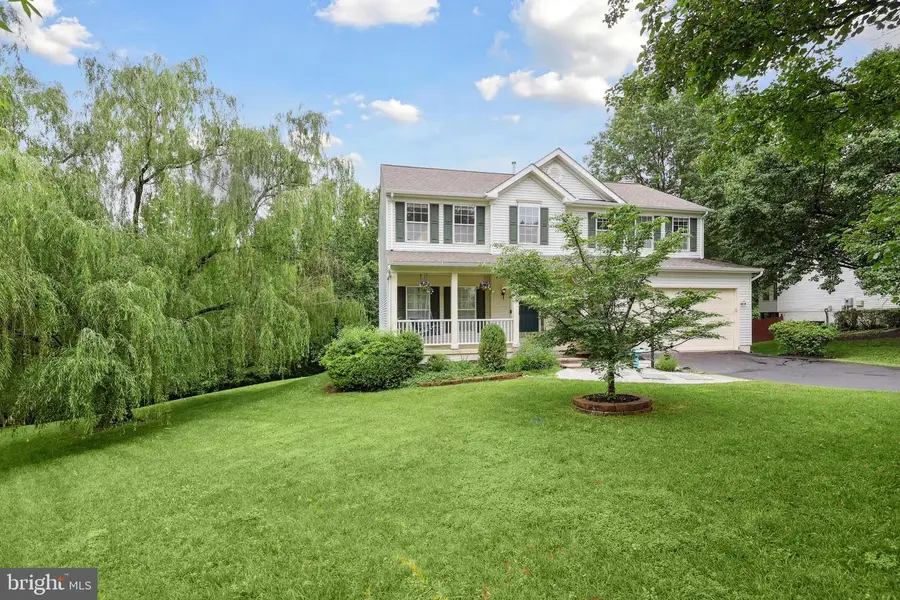
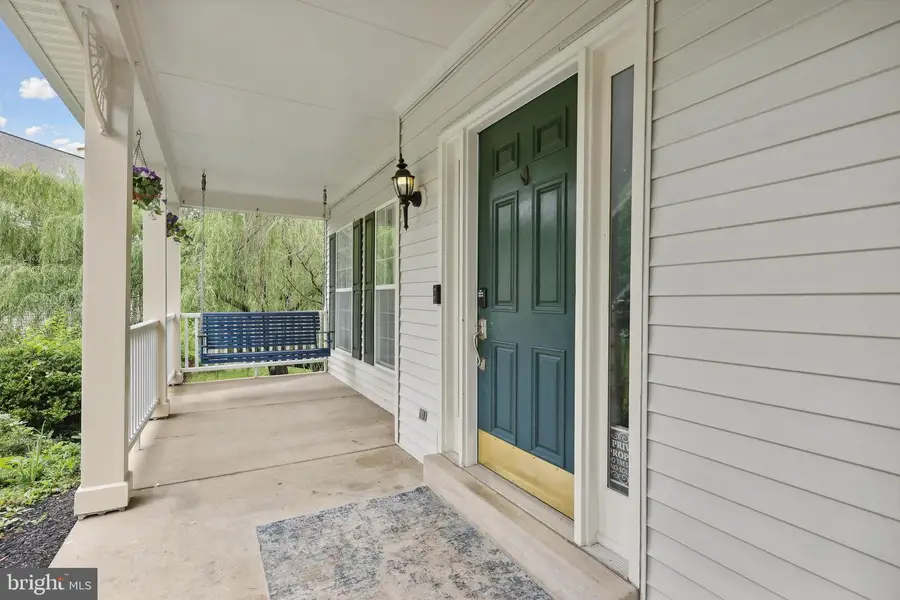
2932 Nicely Ct,DUMFRIES, VA 22026
$749,900
- 5 Beds
- 4 Baths
- 4,013 sq. ft.
- Single family
- Active
Listed by:danielle c carter
Office:redfin corporation
MLS#:VAPW2097056
Source:BRIGHTMLS
Price summary
- Price:$749,900
- Price per sq. ft.:$186.87
- Monthly HOA dues:$120
About this home
Welcome to this stunning 5-bedroom home offering over 4,000 square feet of beautifully designed living space. Flooded with natural light, this home features a gorgeous kitchen complete with stainless steel appliances and a massive center island — a chef’s dream and perfect for entertaining. The formal dining room is ideally situated off the kitchen, while the spacious living room invites you to relax by the cozy gas fireplace. Upstairs, you’ll find four generously sized bedrooms, including a luxurious primary suite with a spa-inspired bath featuring a soaking tub, walk-in shower, and dual vanities. The finished basement adds incredible versatility with an expansive rec room, additional bedroom, and abundant storage. Step outside to a private backyard with a deck overlooking the yard — perfect for summer gatherings. A two-car garage provides convenience and additional storage. Don’t miss your chance to tour this beautiful home — it’s a must-see!
Contact an agent
Home facts
- Year built:1996
- Listing Id #:VAPW2097056
- Added:63 day(s) ago
- Updated:August 14, 2025 at 01:41 PM
Rooms and interior
- Bedrooms:5
- Total bathrooms:4
- Full bathrooms:3
- Half bathrooms:1
- Living area:4,013 sq. ft.
Heating and cooling
- Cooling:Central A/C
- Heating:Forced Air, Natural Gas
Structure and exterior
- Roof:Asphalt
- Year built:1996
- Building area:4,013 sq. ft.
- Lot area:0.26 Acres
Schools
- High school:POTOMAC
- Middle school:POTOMAC SHORES
- Elementary school:SWANS CREEK
Utilities
- Water:Public
- Sewer:Public Sewer
Finances and disclosures
- Price:$749,900
- Price per sq. ft.:$186.87
- Tax amount:$6,098 (2025)
New listings near 2932 Nicely Ct
- Coming Soon
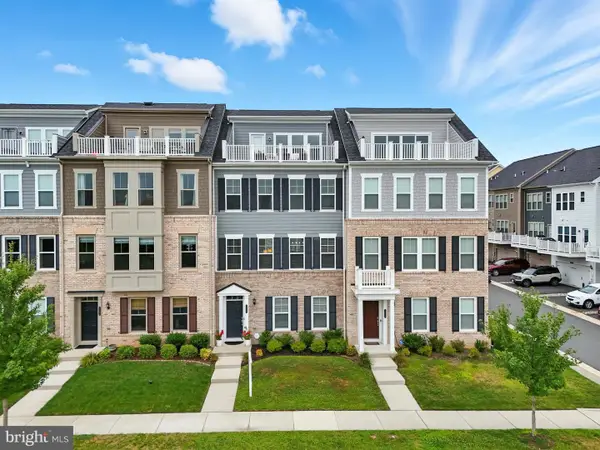 $720,000Coming Soon4 beds 4 baths
$720,000Coming Soon4 beds 4 baths17233 Branched Oak Rd, DUMFRIES, VA 22026
MLS# VAPW2101640Listed by: KW UNITED - Coming Soon
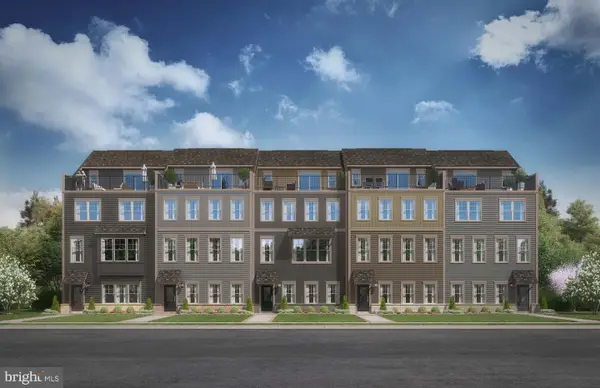 $839,990Coming Soon3 beds 5 baths
$839,990Coming Soon3 beds 5 baths1765 Dunnington Pl, DUMFRIES, VA 22026
MLS# VAPW2101674Listed by: SM BROKERAGE, LLC - Coming Soon
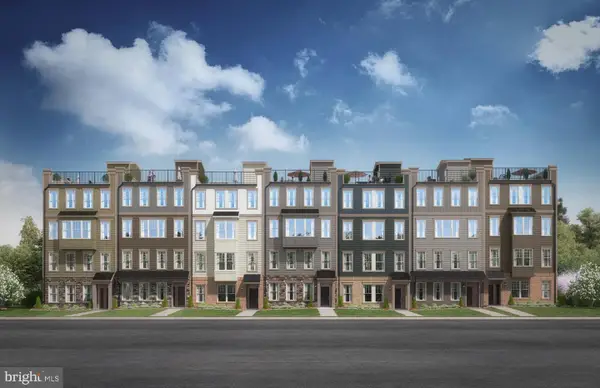 $715,058Coming Soon3 beds 3 baths
$715,058Coming Soon3 beds 3 baths1708 Patriotic St, DUMFRIES, VA 22026
MLS# VAPW2101676Listed by: SM BROKERAGE, LLC - Coming Soon
 $529,900Coming Soon4 beds 3 baths
$529,900Coming Soon4 beds 3 baths17460 Wilson St, DUMFRIES, VA 22026
MLS# VAPW2101342Listed by: PEARSON SMITH REALTY, LLC - Open Fri, 4 to 6pmNew
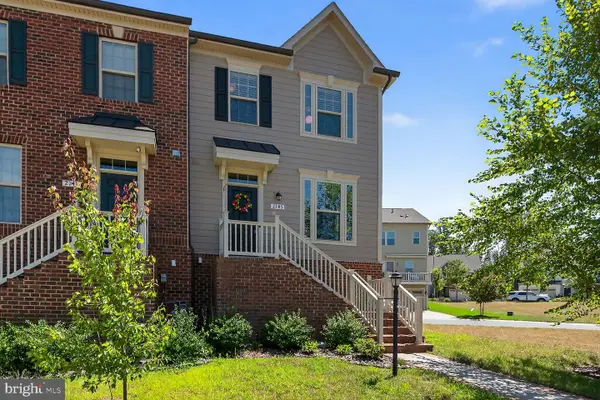 $565,000Active3 beds 4 baths2,120 sq. ft.
$565,000Active3 beds 4 baths2,120 sq. ft.2145 Hemlock Bay Rd, DUMFRIES, VA 22026
MLS# VAPW2101556Listed by: RE/MAX ALLEGIANCE - New
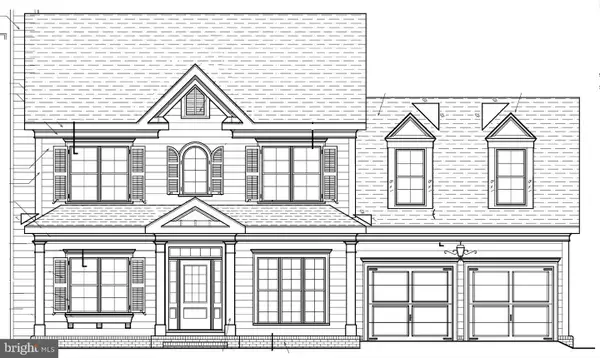 $699,900Active4 beds 3 baths2,000 sq. ft.
$699,900Active4 beds 3 baths2,000 sq. ft.15911 Edgewood Dr, DUMFRIES, VA 22025
MLS# VAPW2101506Listed by: PREMIERE REALTY - New
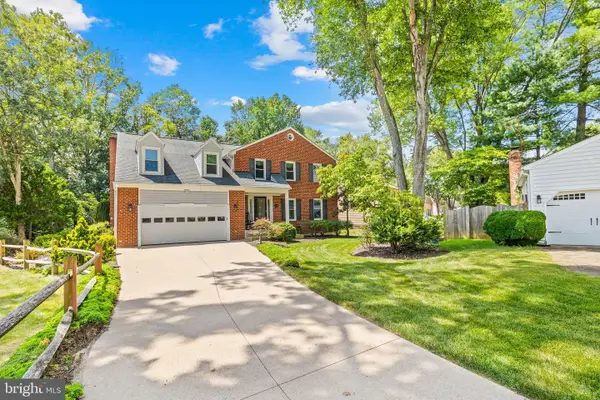 $599,999Active4 beds 3 baths2,272 sq. ft.
$599,999Active4 beds 3 baths2,272 sq. ft.15820 Lazy Day Ln, DUMFRIES, VA 22025
MLS# VAPW2101468Listed by: SAMSON PROPERTIES - Coming Soon
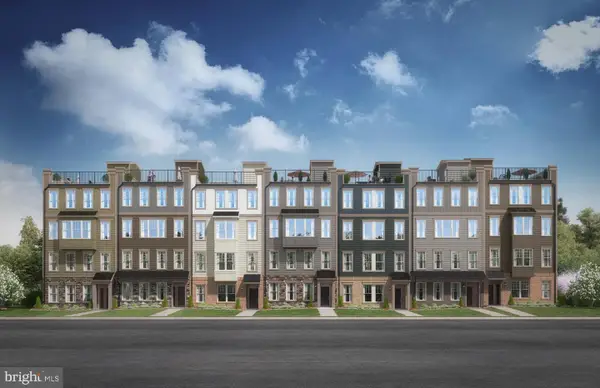 $549,990Coming Soon2 beds 3 baths
$549,990Coming Soon2 beds 3 baths1712 Patriotic St, DUMFRIES, VA 22026
MLS# VAPW2101478Listed by: SM BROKERAGE, LLC - Coming Soon
 $684,990Coming Soon3 beds 3 baths
$684,990Coming Soon3 beds 3 baths1710 Patriotic St, DUMFRIES, VA 22026
MLS# VAPW2101482Listed by: SM BROKERAGE, LLC - Coming Soon
 $841,715Coming Soon3 beds 5 baths
$841,715Coming Soon3 beds 5 baths1773 Dunnington Pl, DUMFRIES, VA 22026
MLS# VAPW2101440Listed by: SM BROKERAGE, LLC

