3004 Vidalia Ct, DUMFRIES, VA 22026
Local realty services provided by:Better Homes and Gardens Real Estate Reserve
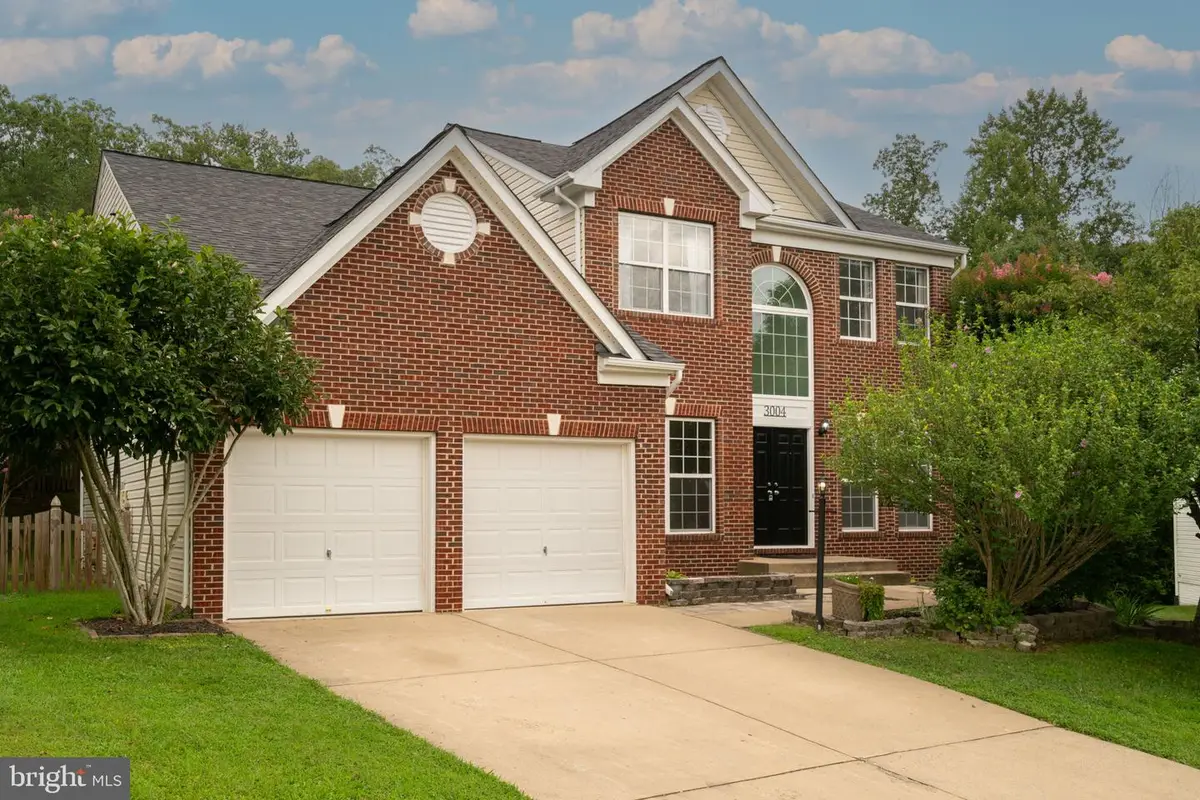

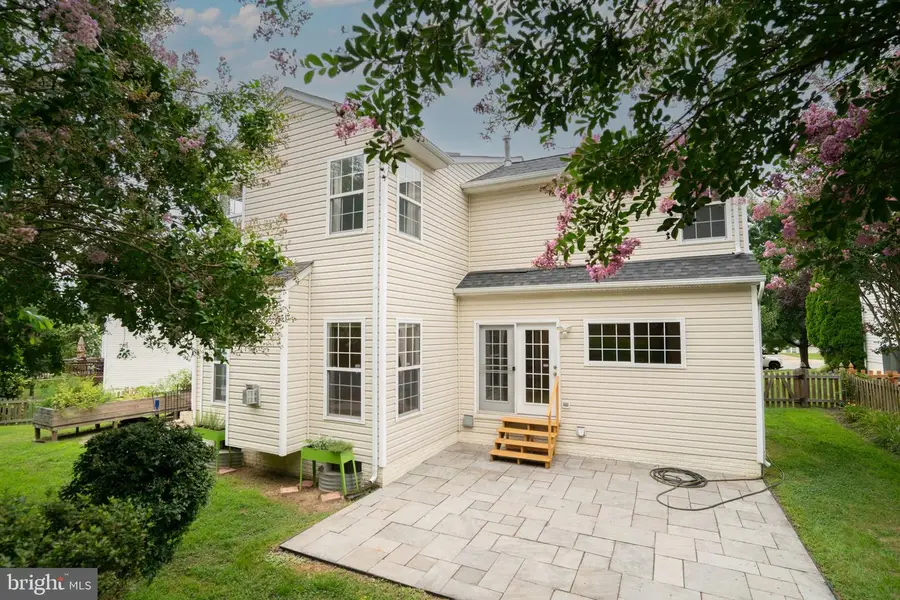
3004 Vidalia Ct,DUMFRIES, VA 22026
$670,000
- 4 Beds
- 4 Baths
- 2,804 sq. ft.
- Single family
- Active
Listed by:terry rader
Office:coldwell banker realty
MLS#:VAPW2101246
Source:BRIGHTMLS
Price summary
- Price:$670,000
- Price per sq. ft.:$238.94
- Monthly HOA dues:$122
About this home
Welcome to Wayside Village! This spacious 4-bedroom, 3.5-bath home, plus office (optional 5th bedroom) is perfect for the discrete homeowner who wants quality space and privacy. Additional den, formal dining, informal dining, and oversized open living room all invite substantial ambient light with expansive windows that serve as scenic viewports to mature landscaping and frequent wildlife visitors. Generously sized master bedroom with vaulted ceiling and double walk-in closet. Both master bedroom and ensuite bathroom have enviable private views. 3 additional well-sized bedrooms, one of which with it’s own full bathroom. Many options to consider with the 1452 sq ft unfinished walk-out basement that has been plumbed for an additional full bathroom and positioned for possible bedrooms, rec room, and still maintaining ample store area. This home has been meticulously maintained. New 30-year hurricane roof and gutters in 2020 with a transferrable full warranty through 2031. New 5-ton HVAC (furnace and A/C – July 2025) to adequately support temperature control for the basement if desired. New double front entry door in 2024. New carpet, vinyl, and paint throughout (August 2025). Fully fenced backyard with 2 side gates and a 3rd gate to explore the back woods. Enjoy entertaining from the privacy of the backyard on the large slate patio shaded by mature flowering trees in the late afternoons. 2-car garage, driveway, and street parking within the quiet cul-de-sac provide convenient parking options.
This home is part of the quiet and friendly Southbridge community, with walkable streets, green spaces, and great amenities including outdoor pools (lap and play), tennis and basketball courts, a clubhouse, tot lots, and walking trails. You’ll also find plenty of diverse shopping, dining, and entertainment options nearby—Southbridge Plaza, Potomac Mills, and Stonebridge at Potomac Town Center are just a short drive away. Outdoor enthusiasts have nearby options to explore national and state parks as well as easy-kayak access and waterways. And for the golfers, Potomac Shores Golf Course is minutes away. Commuting is easy with quick access to I-95 and HOV access, Route 1, commuter lot, public transportation, the VRE station being built nearby, and the close proximity to Quantico.
Contact an agent
Home facts
- Year built:2004
- Listing Id #:VAPW2101246
- Added:6 day(s) ago
- Updated:August 14, 2025 at 01:41 PM
Rooms and interior
- Bedrooms:4
- Total bathrooms:4
- Full bathrooms:3
- Half bathrooms:1
- Living area:2,804 sq. ft.
Heating and cooling
- Cooling:Central A/C
- Heating:Forced Air, Natural Gas
Structure and exterior
- Year built:2004
- Building area:2,804 sq. ft.
- Lot area:0.23 Acres
Schools
- High school:POTOMAC
- Middle school:POTOMAC
- Elementary school:SWANS CREEK
Utilities
- Water:Public
- Sewer:Public Septic
Finances and disclosures
- Price:$670,000
- Price per sq. ft.:$238.94
- Tax amount:$5,556 (2025)
New listings near 3004 Vidalia Ct
- Coming Soon
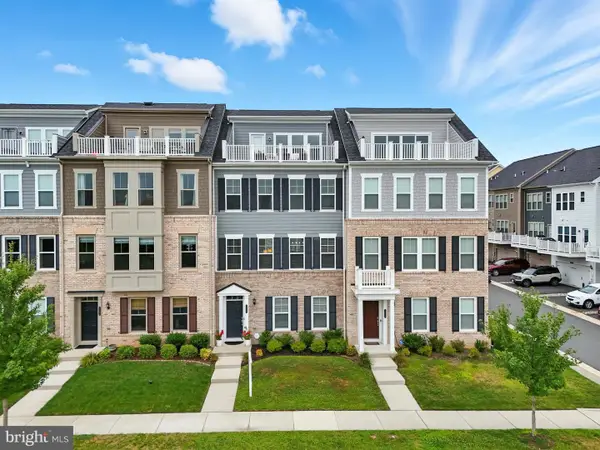 $720,000Coming Soon4 beds 4 baths
$720,000Coming Soon4 beds 4 baths17233 Branched Oak Rd, DUMFRIES, VA 22026
MLS# VAPW2101640Listed by: KW UNITED - Coming Soon
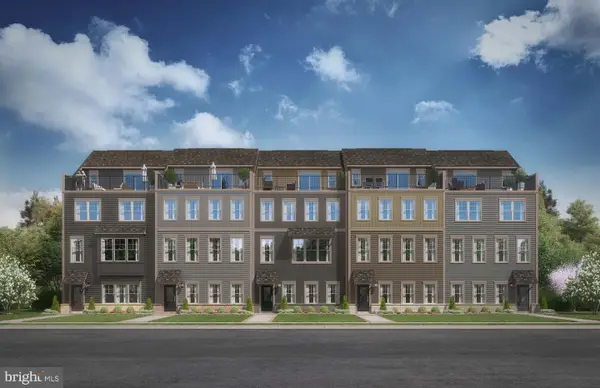 $839,990Coming Soon3 beds 5 baths
$839,990Coming Soon3 beds 5 baths1765 Dunnington Pl, DUMFRIES, VA 22026
MLS# VAPW2101674Listed by: SM BROKERAGE, LLC - Coming Soon
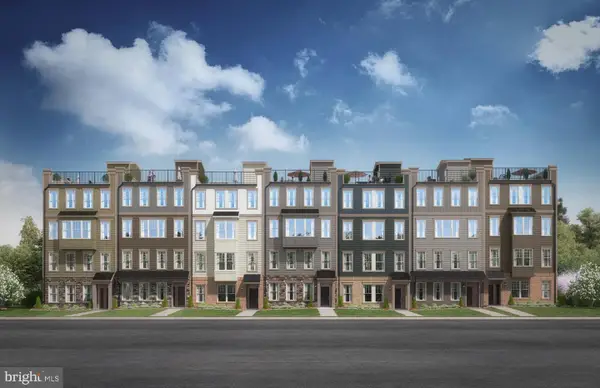 $715,058Coming Soon3 beds 3 baths
$715,058Coming Soon3 beds 3 baths1708 Patriotic St, DUMFRIES, VA 22026
MLS# VAPW2101676Listed by: SM BROKERAGE, LLC - Coming Soon
 $529,900Coming Soon4 beds 3 baths
$529,900Coming Soon4 beds 3 baths17460 Wilson St, DUMFRIES, VA 22026
MLS# VAPW2101342Listed by: PEARSON SMITH REALTY, LLC - Open Fri, 4 to 6pmNew
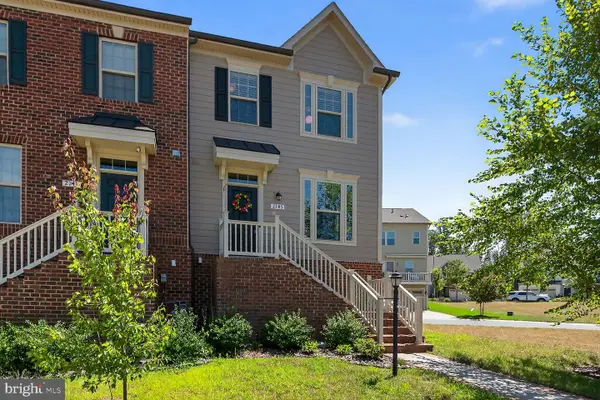 $565,000Active3 beds 4 baths2,120 sq. ft.
$565,000Active3 beds 4 baths2,120 sq. ft.2145 Hemlock Bay Rd, DUMFRIES, VA 22026
MLS# VAPW2101556Listed by: RE/MAX ALLEGIANCE - New
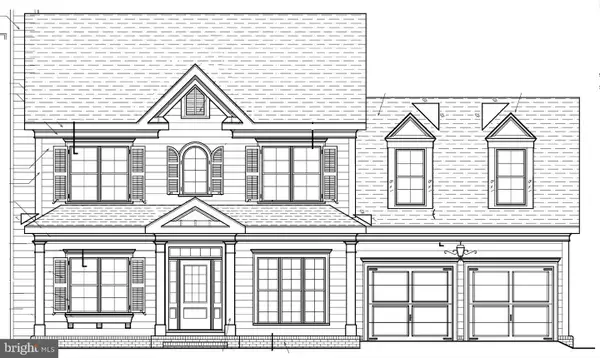 $699,900Active4 beds 3 baths2,000 sq. ft.
$699,900Active4 beds 3 baths2,000 sq. ft.15911 Edgewood Dr, DUMFRIES, VA 22025
MLS# VAPW2101506Listed by: PREMIERE REALTY - New
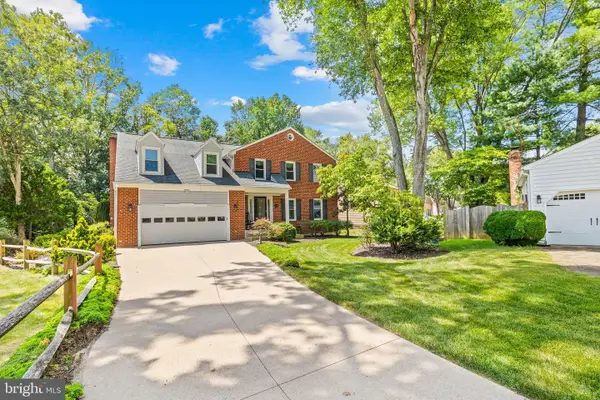 $599,999Active4 beds 3 baths2,272 sq. ft.
$599,999Active4 beds 3 baths2,272 sq. ft.15820 Lazy Day Ln, DUMFRIES, VA 22025
MLS# VAPW2101468Listed by: SAMSON PROPERTIES - Coming Soon
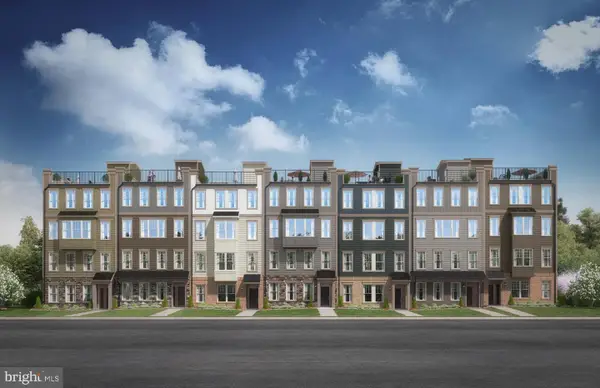 $549,990Coming Soon2 beds 3 baths
$549,990Coming Soon2 beds 3 baths1712 Patriotic St, DUMFRIES, VA 22026
MLS# VAPW2101478Listed by: SM BROKERAGE, LLC - Coming Soon
 $684,990Coming Soon3 beds 3 baths
$684,990Coming Soon3 beds 3 baths1710 Patriotic St, DUMFRIES, VA 22026
MLS# VAPW2101482Listed by: SM BROKERAGE, LLC - Coming Soon
 $841,715Coming Soon3 beds 5 baths
$841,715Coming Soon3 beds 5 baths1773 Dunnington Pl, DUMFRIES, VA 22026
MLS# VAPW2101440Listed by: SM BROKERAGE, LLC

