3273 Mountain Laurel Loop, DUMFRIES, VA 22026
Local realty services provided by:Better Homes and Gardens Real Estate Community Realty
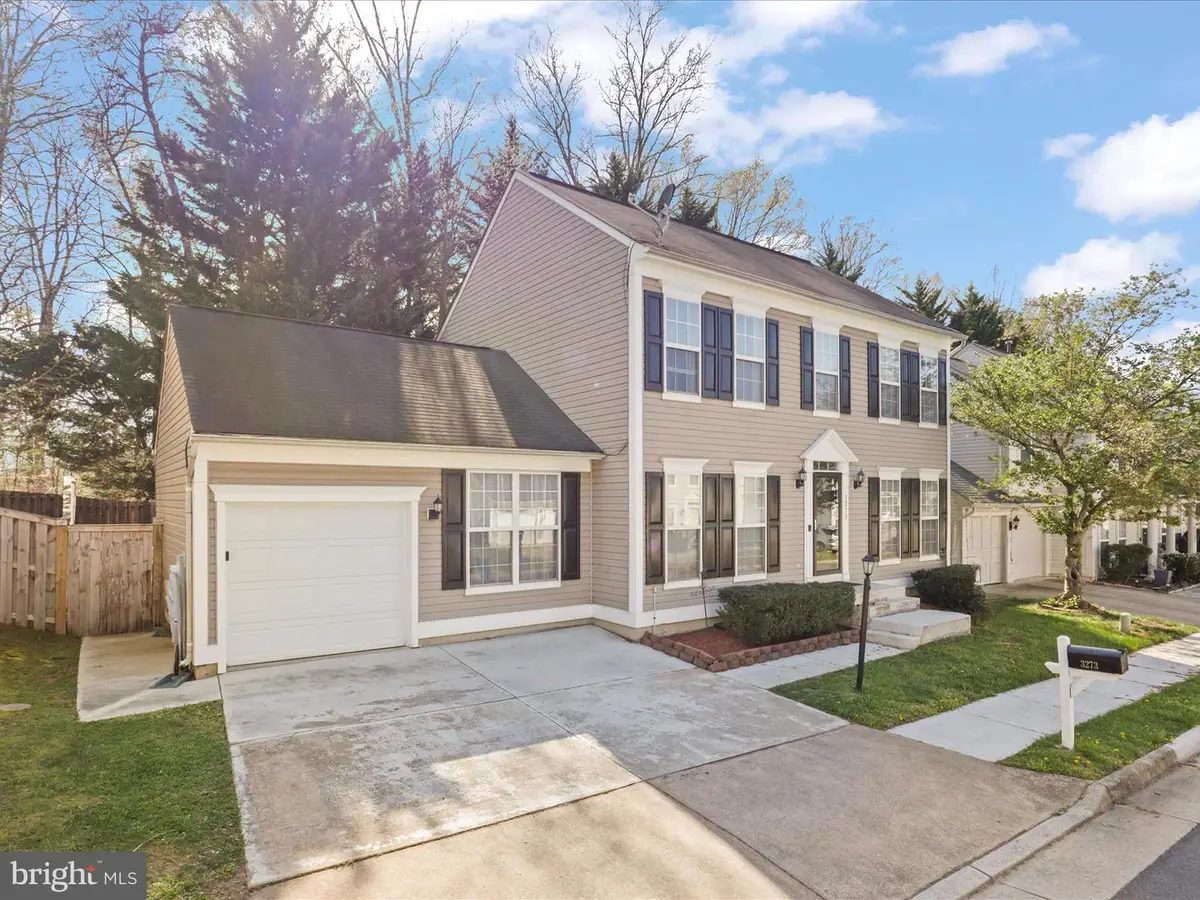
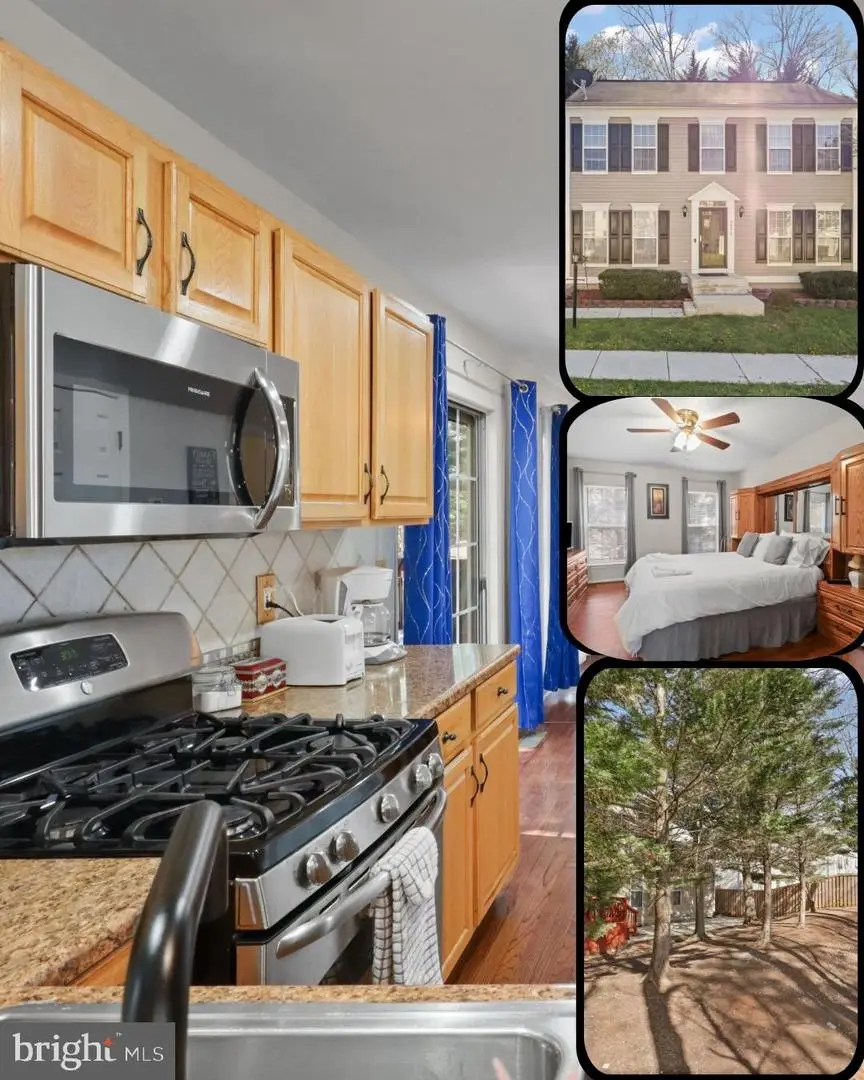
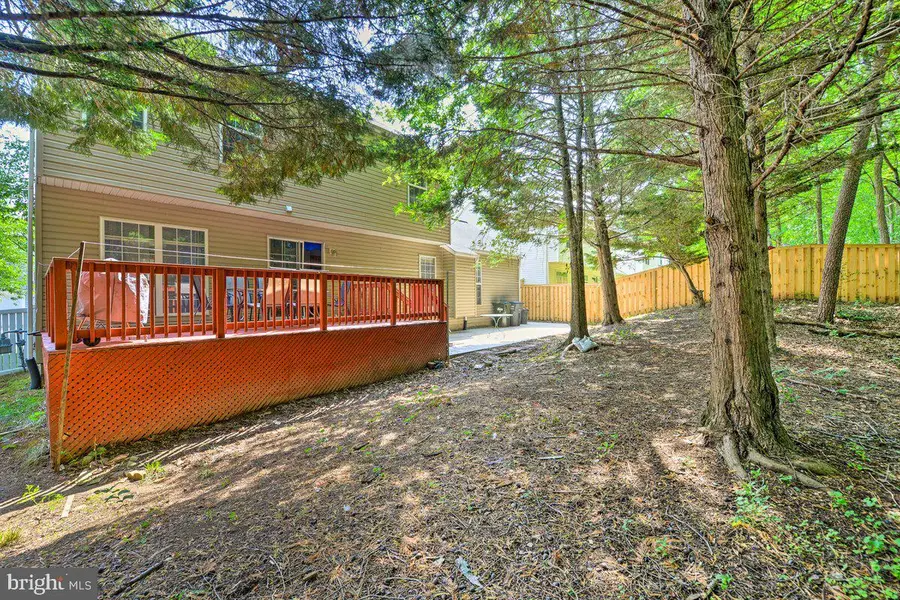
Listed by:jennifer k dorn
Office:samson properties
MLS#:VAPW2090334
Source:BRIGHTMLS
Price summary
- Price:$555,000
- Price per sq. ft.:$219.45
- Monthly HOA dues:$154
About this home
BACK ON THE MARKET!! $50K BELOW MARKET VALUE! WALK INTO INSTANT EQUITY! – Seller Says Sell! Well-maintained 4BR, 3.5BA home in sought-after Wayside Village with over 2,500+ sq ft across 3 finished levels. Flexible floorplan includes a main-level bedroom perfect for guests, in-laws, or a private office. Enjoy light-filled living and dining spaces with updated flooring, a gas fireplace, and modernized bathrooms throughout. Upstairs, the spacious primary suite offers a walk-in closet and en-suite bath, plus two additional bedrooms and bedroom-level laundry with newer washer/dryer. The fully finished basement includes a full bath and versatile rec space—great for a home gym or guest area. Ceiling fans throughout. Step outside to a fully fenced backyard with a wood deck and concrete patio—ideal for entertaining. Additional highlights: gas cooking, attached garage, new water heater (2024), and newer AC compressor. Enjoy access to Southbridge amenities: 3 pools, tennis courts, tot lots, and a clubhouse. Close to schools, golf, shopping, museums, Sentara Medical Center, and major commuter routes and VRE.
Contact an agent
Home facts
- Year built:1999
- Listing Id #:VAPW2090334
- Added:113 day(s) ago
- Updated:August 13, 2025 at 10:11 AM
Rooms and interior
- Bedrooms:4
- Total bathrooms:4
- Full bathrooms:3
- Half bathrooms:1
- Living area:2,529 sq. ft.
Heating and cooling
- Cooling:Central A/C
- Heating:Central, Forced Air, Natural Gas
Structure and exterior
- Year built:1999
- Building area:2,529 sq. ft.
- Lot area:0.1 Acres
Schools
- High school:POTOMAC
- Middle school:POTOMAC
Utilities
- Water:Public
- Sewer:Public Sewer
Finances and disclosures
- Price:$555,000
- Price per sq. ft.:$219.45
- Tax amount:$4,880 (2025)
New listings near 3273 Mountain Laurel Loop
- Coming Soon
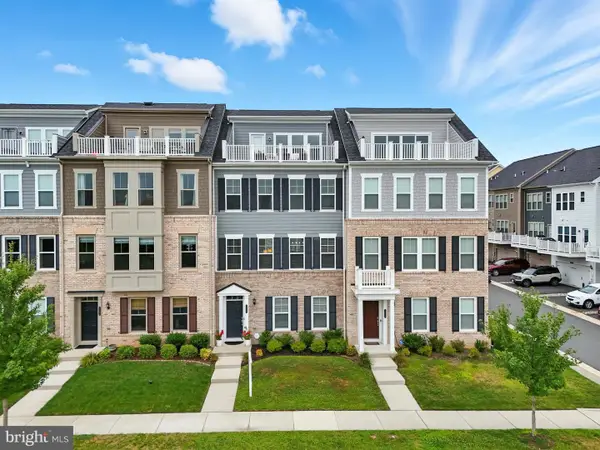 $720,000Coming Soon4 beds 4 baths
$720,000Coming Soon4 beds 4 baths17233 Branched Oak Rd, DUMFRIES, VA 22026
MLS# VAPW2101640Listed by: KW UNITED - Coming Soon
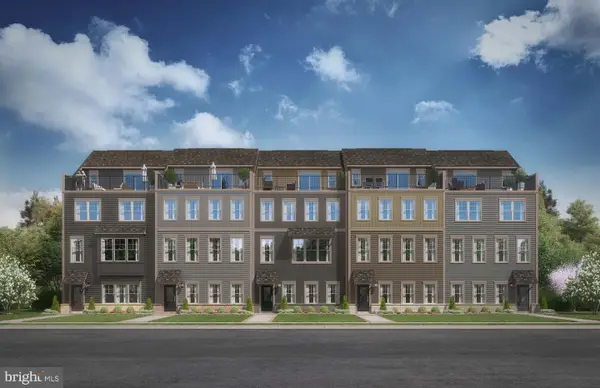 $839,990Coming Soon3 beds 5 baths
$839,990Coming Soon3 beds 5 baths1765 Dunnington Pl, DUMFRIES, VA 22026
MLS# VAPW2101674Listed by: SM BROKERAGE, LLC - Coming Soon
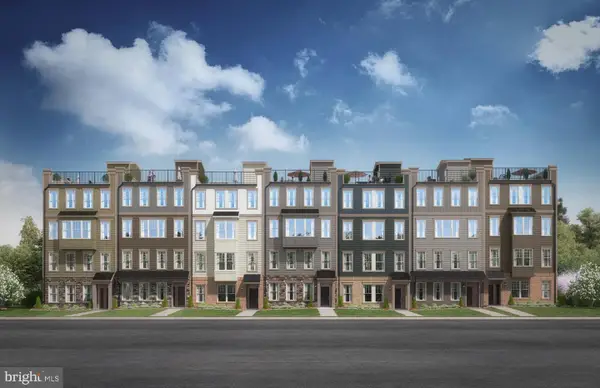 $715,058Coming Soon3 beds 3 baths
$715,058Coming Soon3 beds 3 baths1708 Patriotic St, DUMFRIES, VA 22026
MLS# VAPW2101676Listed by: SM BROKERAGE, LLC - Coming Soon
 $529,900Coming Soon4 beds 3 baths
$529,900Coming Soon4 beds 3 baths17460 Wilson St, DUMFRIES, VA 22026
MLS# VAPW2101342Listed by: PEARSON SMITH REALTY, LLC - Open Fri, 4 to 6pmNew
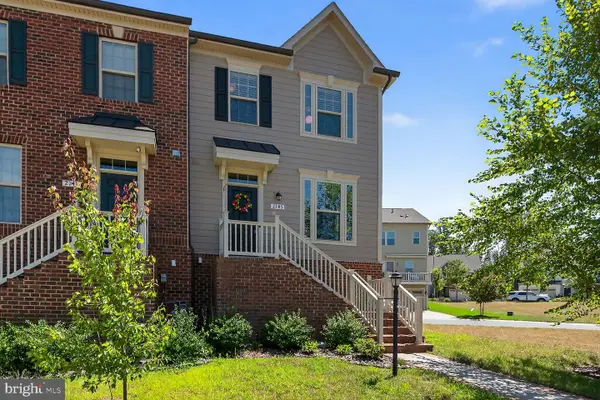 $565,000Active3 beds 4 baths2,120 sq. ft.
$565,000Active3 beds 4 baths2,120 sq. ft.2145 Hemlock Bay Rd, DUMFRIES, VA 22026
MLS# VAPW2101556Listed by: RE/MAX ALLEGIANCE - New
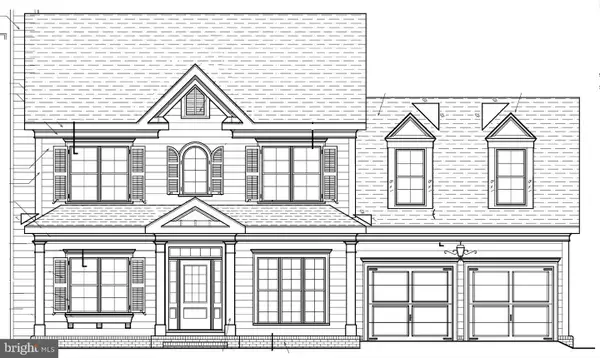 $699,900Active4 beds 3 baths2,000 sq. ft.
$699,900Active4 beds 3 baths2,000 sq. ft.15911 Edgewood Dr, DUMFRIES, VA 22025
MLS# VAPW2101506Listed by: PREMIERE REALTY - New
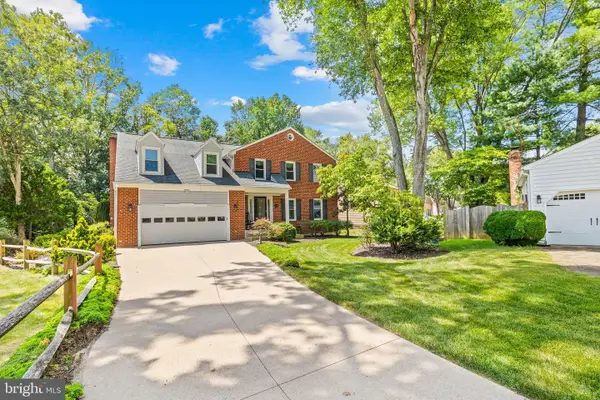 $599,999Active4 beds 3 baths2,272 sq. ft.
$599,999Active4 beds 3 baths2,272 sq. ft.15820 Lazy Day Ln, DUMFRIES, VA 22025
MLS# VAPW2101468Listed by: SAMSON PROPERTIES - Coming Soon
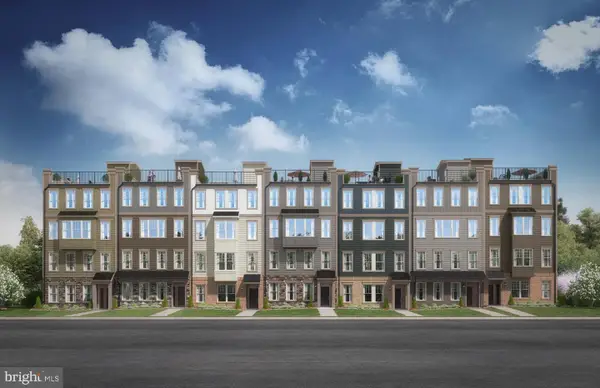 $549,990Coming Soon2 beds 3 baths
$549,990Coming Soon2 beds 3 baths1712 Patriotic St, DUMFRIES, VA 22026
MLS# VAPW2101478Listed by: SM BROKERAGE, LLC - Coming Soon
 $684,990Coming Soon3 beds 3 baths
$684,990Coming Soon3 beds 3 baths1710 Patriotic St, DUMFRIES, VA 22026
MLS# VAPW2101482Listed by: SM BROKERAGE, LLC - Coming Soon
 $841,715Coming Soon3 beds 5 baths
$841,715Coming Soon3 beds 5 baths1773 Dunnington Pl, DUMFRIES, VA 22026
MLS# VAPW2101440Listed by: SM BROKERAGE, LLC

