4023 White Haven Dr, Dumfries, VA 22026
Local realty services provided by:Better Homes and Gardens Real Estate Reserve
4023 White Haven Dr,Dumfries, VA 22026
$440,000
- 3 Beds
- 2 Baths
- 1,137 sq. ft.
- Single family
- Active
Listed by: jose armando tobar hernandez
Office: spring hill real estate, llc.
MLS#:VAPW2102908
Source:BRIGHTMLS
Price summary
- Price:$440,000
- Price per sq. ft.:$386.98
About this home
Discover the charm of this Cape Cod retreat on a spacious 0.3-acre lot, offering 3 comfortable bedrooms and 2 full baths. With an oversized garage perfect for projects or extra storage, a separate shed, and ample parking, this home is designed for both convenience and versatility.
Enjoy the best of Dumfries living with quick access to Richmond Hwy, I‑95, Marine Base Quantico, shops, dining, and commuter routes. Rarely does a detached home deliver this much space and character at such an attractive price point. A true opportunity to own more than just a house, but a lifestyle in Dumfries!
Seller is open to assisting with buyer’s closing costs or repairs — ask your agent for details.
Contact an agent
Home facts
- Year built:1940
- Listing ID #:VAPW2102908
- Added:136 day(s) ago
- Updated:January 11, 2026 at 02:42 PM
Rooms and interior
- Bedrooms:3
- Total bathrooms:2
- Full bathrooms:2
- Living area:1,137 sq. ft.
Heating and cooling
- Cooling:Central A/C
- Heating:Forced Air, Natural Gas
Structure and exterior
- Roof:Shingle
- Year built:1940
- Building area:1,137 sq. ft.
- Lot area:0.3 Acres
Schools
- High school:FOREST PARK
- Middle school:GRAHAM PARK
- Elementary school:DUMFRIES
Utilities
- Water:Public
- Sewer:Public Sewer
Finances and disclosures
- Price:$440,000
- Price per sq. ft.:$386.98
- Tax amount:$3,646 (2025)
New listings near 4023 White Haven Dr
- Coming Soon
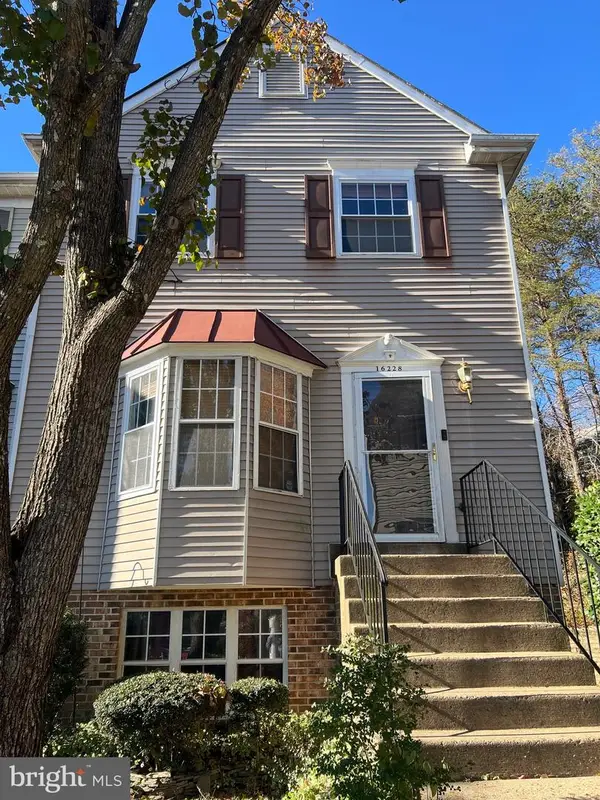 $330,000Coming Soon3 beds 3 baths
$330,000Coming Soon3 beds 3 baths16228 Taconic Cir, DUMFRIES, VA 22025
MLS# VAPW2110152Listed by: BERKSHIRE HATHAWAY HOMESERVICES PENFED REALTY - Coming Soon
 $775,000Coming Soon4 beds 3 baths
$775,000Coming Soon4 beds 3 baths16961 Takeaway Ln, DUMFRIES, VA 22026
MLS# VAPW2110238Listed by: SAMSON PROPERTIES - Open Sun, 2 to 4pmNew
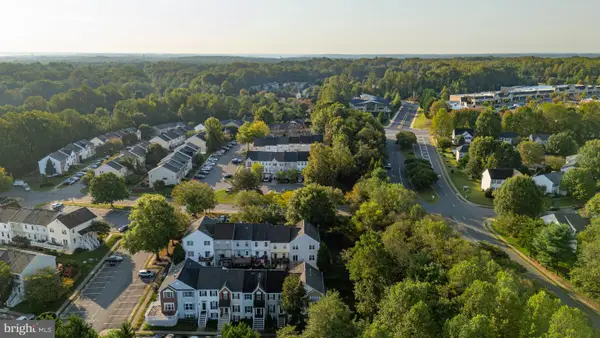 $425,000Active3 beds 3 baths1,566 sq. ft.
$425,000Active3 beds 3 baths1,566 sq. ft.15673 Viewpoint Cir, DUMFRIES, VA 22025
MLS# VAPW2104648Listed by: BERKSHIRE HATHAWAY HOMESERVICES PENFED REALTY - New
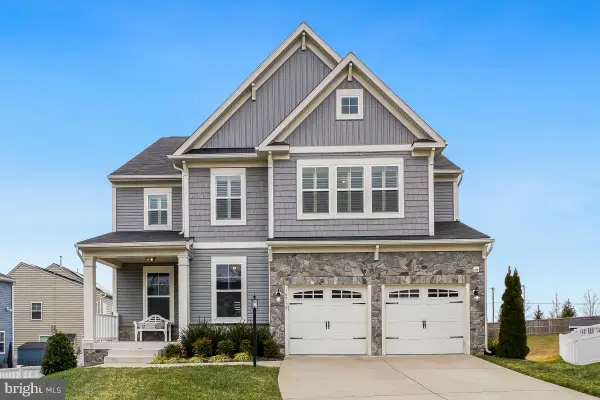 $910,000Active5 beds 5 baths4,881 sq. ft.
$910,000Active5 beds 5 baths4,881 sq. ft.16716 Mill Station Way, DUMFRIES, VA 22025
MLS# VAPW2109868Listed by: LONG & FOSTER REAL ESTATE, INC. - Coming Soon
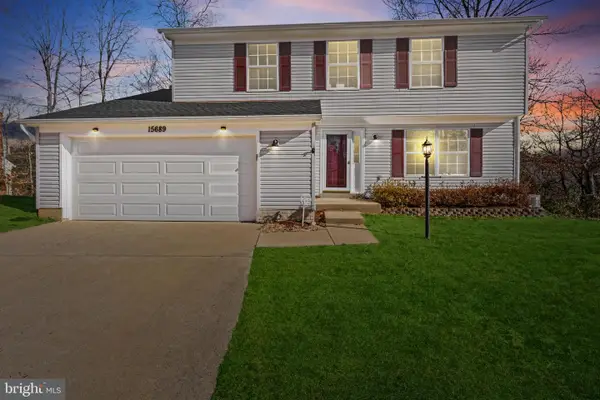 $599,999Coming Soon5 beds 4 baths
$599,999Coming Soon5 beds 4 baths15689 Pike Trl, DUMFRIES, VA 22025
MLS# VAPW2110146Listed by: EXP REALTY, LLC - New
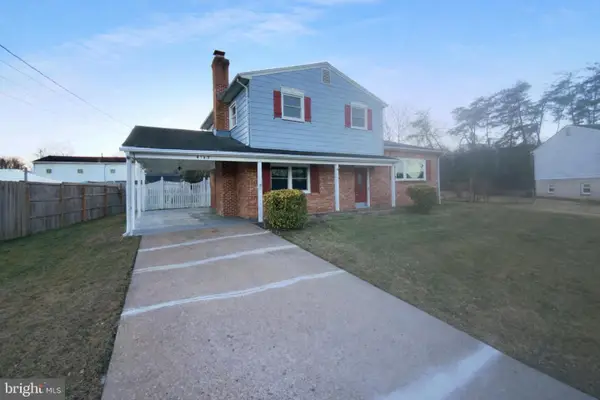 $470,000Active3 beds 3 baths1,646 sq. ft.
$470,000Active3 beds 3 baths1,646 sq. ft.4145 Bassett Ct, DUMFRIES, VA 22026
MLS# VAPW2110016Listed by: OPEN DOOR BROKERAGE, LLC - Open Sun, 12:30 to 2:30pmNew
 $425,000Active4 beds 4 baths1,971 sq. ft.
$425,000Active4 beds 4 baths1,971 sq. ft.17327 Nugent Ln, DUMFRIES, VA 22026
MLS# VAPW2108810Listed by: EXP REALTY, LLC - Coming Soon
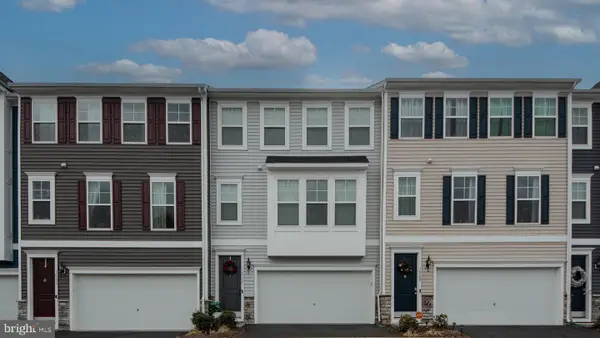 $570,000Coming Soon4 beds 4 baths
$570,000Coming Soon4 beds 4 baths18307 Summit Pointe Dr, TRIANGLE, VA 22172
MLS# VAPW2110006Listed by: KW UNITED - Coming Soon
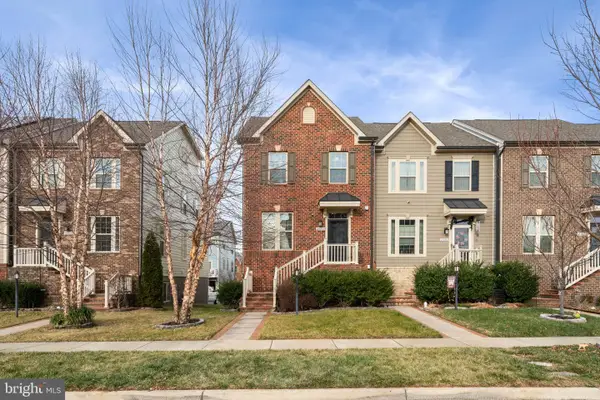 $575,000Coming Soon3 beds 4 baths
$575,000Coming Soon3 beds 4 baths18092 Red Cedar Rd, DUMFRIES, VA 22026
MLS# VAPW2109630Listed by: SAMSON PROPERTIES - New
 $395,000Active2 beds 3 baths1,517 sq. ft.
$395,000Active2 beds 3 baths1,517 sq. ft.16882 Porters Inn Dr, DUMFRIES, VA 22026
MLS# VAPW2109510Listed by: CENTURY 21 NEW MILLENNIUM
