4124 La Mauricie Loop, Dumfries, VA 22025
Local realty services provided by:Better Homes and Gardens Real Estate Community Realty
Listed by: d. michael smith
Office: re/max realty group
MLS#:VAPW2104946
Source:BRIGHTMLS
Price summary
- Price:$520,000
- Price per sq. ft.:$202.49
- Monthly HOA dues:$98.33
About this home
Discover Four Levels of Bright, Entertaining Living. Step into one of the neighborhood’s largest and rarest floor plans—an exceptional 4 BR,3.5BA home that blends elegance, comfort, and versatility. The open-concept main level welcomes you with gleaming hardwood floors that continue throughout the upper level, creating a seamless and stylish living space. The kitchen features abundant cabinet space, granite countertop, and a spacious prep-and-breakfast island. Just beyond, an inviting deck offers the perfect setting for outdoor entertaining. Natural light pours into the expansive living room, enhanced by a charming box window bump-out. Upstairs, the primary bedroom boasts its own bump-out, a walk-in closet, and a luxurious en suite bath complete with a garden tub and separate shower.The crown jewel? A fourth-level loft suite—ideal for a home gym, study, creative studio, or extra storage. Two additional generously sized guest rooms provide comfort and flexibility, while the lower level offers a potential au pair suite with a fourth bedroom, full bath, and a spacious rec room featuring a cozy gas fireplace and private rear entrance. Enjoy nearby access to shopping centers, restaurants, and the breathtaking 13,000-acre Prince William Forest Park—perfect for hiking, camping, and nature escapes. Commuting is a breeze with easy access to I-95, Quantico, the Pentagon, and Washington, DC, plus nearby commuter rail and parking options. Don’t miss the attached virtual tour complete with a floor plan—this home is truly a must-see!
RECENT UPDATES per owner* Fresh paint throughout the entire home 2025* New basement carpet 2025* New toilets 2025* New faucets in bathrooms and kitchen 2025* Gas fireplace serviced and cleaned 2025* New roof 2022*Hot water heater 2023* HVAC 2024
Contact an agent
Home facts
- Year built:1997
- Listing ID #:VAPW2104946
- Added:82 day(s) ago
- Updated:November 30, 2025 at 08:27 AM
Rooms and interior
- Bedrooms:4
- Total bathrooms:4
- Full bathrooms:3
- Half bathrooms:1
- Living area:2,568 sq. ft.
Heating and cooling
- Cooling:Central A/C
- Heating:Forced Air, Natural Gas
Structure and exterior
- Year built:1997
- Building area:2,568 sq. ft.
- Lot area:0.04 Acres
Schools
- High school:FOREST PARK
- Middle school:GRAHAM PARK
- Elementary school:PATTIE
Utilities
- Water:Public
- Sewer:Public Sewer
Finances and disclosures
- Price:$520,000
- Price per sq. ft.:$202.49
- Tax amount:$4,244 (2025)
New listings near 4124 La Mauricie Loop
- Open Sun, 1 to 4pmNew
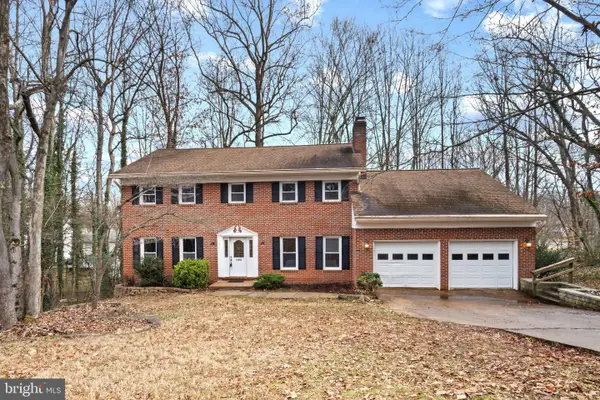 $689,900Active6 beds 4 baths3,584 sq. ft.
$689,900Active6 beds 4 baths3,584 sq. ft.16048 Fairway Dr, DUMFRIES, VA 22025
MLS# VAPW2109280Listed by: CAREER PROPERTIES, INC. - Open Sat, 1 to 4pmNew
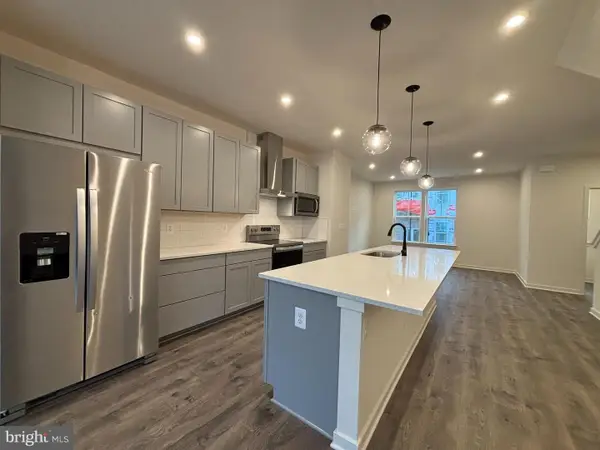 $539,999Active3 beds 4 baths
$539,999Active3 beds 4 baths17954 Alicia Ave, DUMFRIES, VA 22026
MLS# VAPW2109264Listed by: PEARSON SMITH REALTY, LLC - Coming Soon
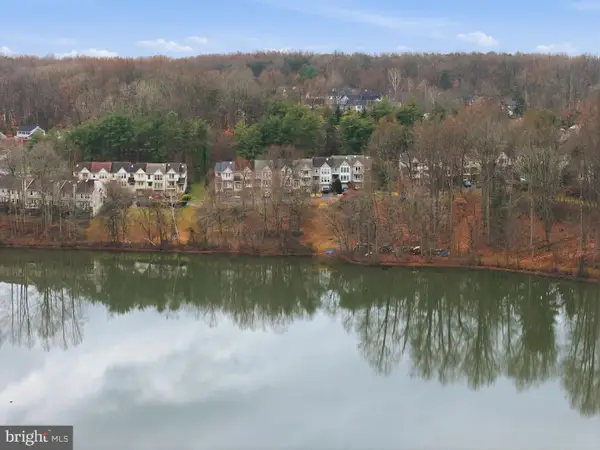 $550,000Coming Soon3 beds 4 baths
$550,000Coming Soon3 beds 4 baths15628 Montview Dr, DUMFRIES, VA 22025
MLS# VAPW2109262Listed by: M.O. WILSON PROPERTIES - New
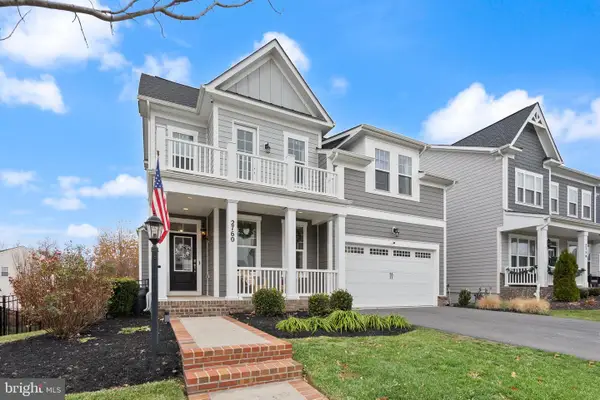 $800,000Active5 beds 5 baths3,445 sq. ft.
$800,000Active5 beds 5 baths3,445 sq. ft.2760 Cockspur Ln, DUMFRIES, VA 22026
MLS# VAPW2109186Listed by: SAMSON PROPERTIES - Coming Soon
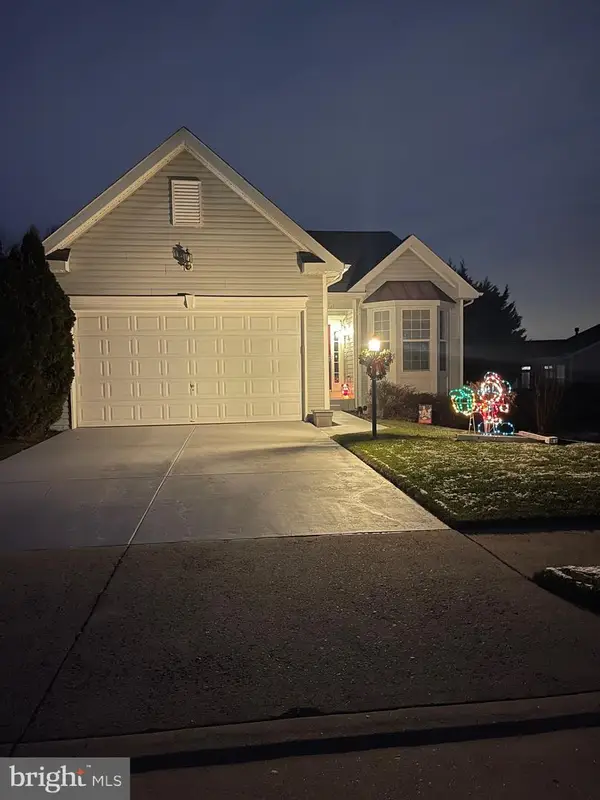 $575,000Coming Soon2 beds 2 baths
$575,000Coming Soon2 beds 2 baths3704 Russett Maple Ct, DUMFRIES, VA 22025
MLS# VAPW2108994Listed by: COLDWELL BANKER REALTY - New
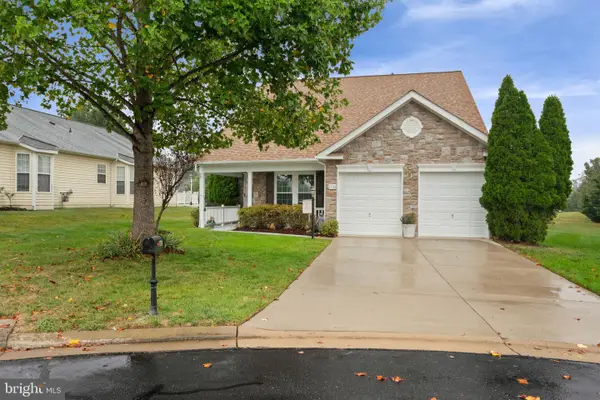 $645,000Active5 beds 3 baths3,465 sq. ft.
$645,000Active5 beds 3 baths3,465 sq. ft.3758 Blowing Leaf Pl, DUMFRIES, VA 22025
MLS# VAPW2109134Listed by: CENTURY 21 REDWOOD REALTY - Open Thu, 10am to 5pmNew
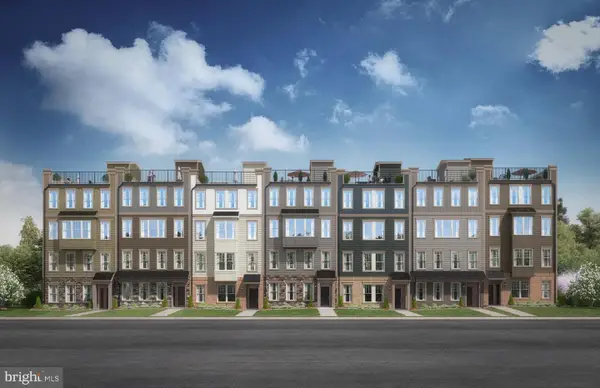 $612,228Active3 beds 3 baths2,409 sq. ft.
$612,228Active3 beds 3 baths2,409 sq. ft.17712 Williams Way, DUMFRIES, VA 22026
MLS# VAPW2108962Listed by: SM BROKERAGE, LLC - Open Thu, 10am to 5pmNew
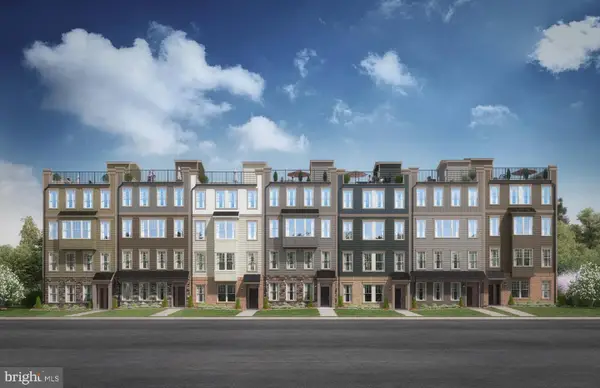 $640,058Active3 beds 3 baths2,431 sq. ft.
$640,058Active3 beds 3 baths2,431 sq. ft.17702 Williams Way, DUMFRIES, VA 22026
MLS# VAPW2108966Listed by: SM BROKERAGE, LLC - Open Thu, 10am to 5pmNew
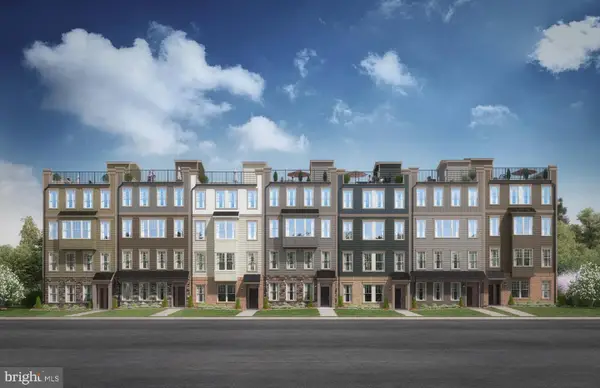 $505,175Active3 beds 3 baths1,567 sq. ft.
$505,175Active3 beds 3 baths1,567 sq. ft.17706 Williams Way, DUMFRIES, VA 22026
MLS# VAPW2108968Listed by: SM BROKERAGE, LLC - Open Thu, 10am to 5pmNew
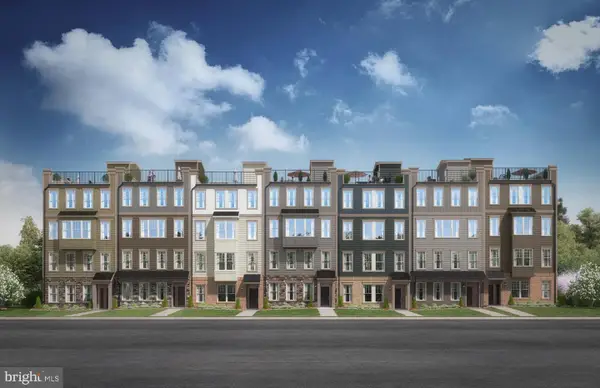 $494,505Active3 beds 3 baths1,567 sq. ft.
$494,505Active3 beds 3 baths1,567 sq. ft.17714 Williams Way, DUMFRIES, VA 22026
MLS# VAPW2108956Listed by: SM BROKERAGE, LLC
