4149 Philena St, Dumfries, VA 22025
Local realty services provided by:Better Homes and Gardens Real Estate Valley Partners
4149 Philena St,Dumfries, VA 22025
$799,900
- 4 Beds
- 5 Baths
- 4,266 sq. ft.
- Single family
- Active
Listed by: heather a o'neill
Office: coldwell banker elite
MLS#:VAPW2106500
Source:BRIGHTMLS
Price summary
- Price:$799,900
- Price per sq. ft.:$187.51
- Monthly HOA dues:$33.33
About this home
Welcome Home! Step inside this beautifully crafted Colonial, offering more than 4,000 square feet of thoughtfully designed living space across three finished levels. With 4 bedrooms (plus an optional NTC 5th & 6th), 4.5 bathrooms, and a spacious 2-car garage, this home seamlessly blends timeless sophistication with everyday comfort—creating spaces that feel both elevated and effortless. Nestled on a serene 1/3-acre lot backing to the lush Prince William Forest Park, the property is bathed in natural light and filled with a bright, uplifting energy. From the moment you enter the grand two-story foyer, you’ll sense the care in every detail and the ease of a home that simply feels good. The main level features a private office with French doors, a formal dining room, and an inviting family room with a cozy gas fireplace. The recently renovated gourmet kitchen is a chef’s dream, boasting granite countertops, a large island with a gas cooktop, double wall ovens, and ample pantry and cabinet space. The sunlit breakfast room opens onto a spacious deck—perfect for morning coffee or evening gatherings overlooking the trees and expansive open space. Hardwood and tile flooring flow throughout the main level, which also includes a powder room and a convenient laundry area. Upstairs, hardwood stairs lead to the elegant primary suite with a tray ceiling, ceiling fan, expansive walk-in closet, and a spa-inspired ensuite bath (remodeled in 2024) featuring Italian marble accents, dual sinks, a 3-person shower, and a luxurious 2-person soaking tub. Three additional bedrooms—one with a private bath and walk-in closet—plus another full hall bath complete the upper level. The fully finished walk-out lower level offers flexible space for recreation, media, or gaming, with room for a pool table and direct access to a beautifully finished stamped concrete patio. This level also includes a den/office (optional 5th & 6th bedrooms NTC), a full bathroom, and a storage/exercise room. Outside, the landscaped backyard includes a storage shed, composite fencing, and concrete walkways. With low HOA fees ($100 per quarter), this turnkey property is ready for you to move in and let your life unfold. Located less than 5 minutes from I-95, grocery stores, and the new Rose Casino—and just minutes from commuter lots, Quantico Marine Corps Base, and Ft. Belvoir—this home offers the perfect balance of convenience and tranquility. Enjoy sunlit rooms, private wooded views, and the kind of warmth that can’t be staged. This isn’t just a house—it’s your forever home. Trust your intuition: this one is the one!
Contact an agent
Home facts
- Year built:2005
- Listing ID #:VAPW2106500
- Added:76 day(s) ago
- Updated:January 11, 2026 at 02:42 PM
Rooms and interior
- Bedrooms:4
- Total bathrooms:5
- Full bathrooms:4
- Half bathrooms:1
- Living area:4,266 sq. ft.
Heating and cooling
- Cooling:Ceiling Fan(s), Central A/C
- Heating:Central, Forced Air, Natural Gas
Structure and exterior
- Year built:2005
- Building area:4,266 sq. ft.
- Lot area:0.25 Acres
Schools
- High school:FOREST PARK
- Middle school:GRAHAM PARK
- Elementary school:PATTIE
Utilities
- Water:Public
- Sewer:Public Sewer
Finances and disclosures
- Price:$799,900
- Price per sq. ft.:$187.51
- Tax amount:$6,807 (2025)
New listings near 4149 Philena St
- Coming Soon
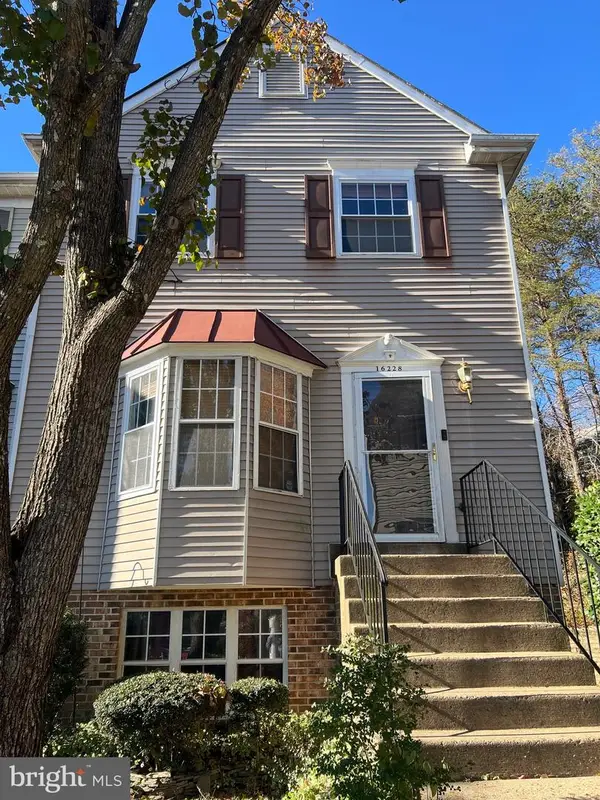 $330,000Coming Soon3 beds 3 baths
$330,000Coming Soon3 beds 3 baths16228 Taconic Cir, DUMFRIES, VA 22025
MLS# VAPW2110152Listed by: BERKSHIRE HATHAWAY HOMESERVICES PENFED REALTY - Coming Soon
 $775,000Coming Soon4 beds 3 baths
$775,000Coming Soon4 beds 3 baths16961 Takeaway Ln, DUMFRIES, VA 22026
MLS# VAPW2110238Listed by: SAMSON PROPERTIES - Open Sun, 2 to 4pmNew
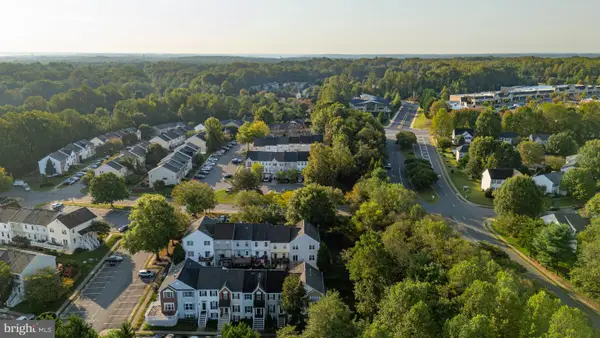 $425,000Active3 beds 3 baths1,566 sq. ft.
$425,000Active3 beds 3 baths1,566 sq. ft.15673 Viewpoint Cir, DUMFRIES, VA 22025
MLS# VAPW2104648Listed by: BERKSHIRE HATHAWAY HOMESERVICES PENFED REALTY - New
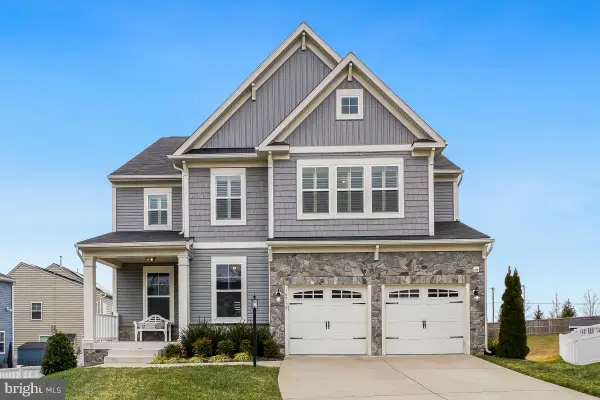 $910,000Active5 beds 5 baths4,881 sq. ft.
$910,000Active5 beds 5 baths4,881 sq. ft.16716 Mill Station Way, DUMFRIES, VA 22025
MLS# VAPW2109868Listed by: LONG & FOSTER REAL ESTATE, INC. - Coming Soon
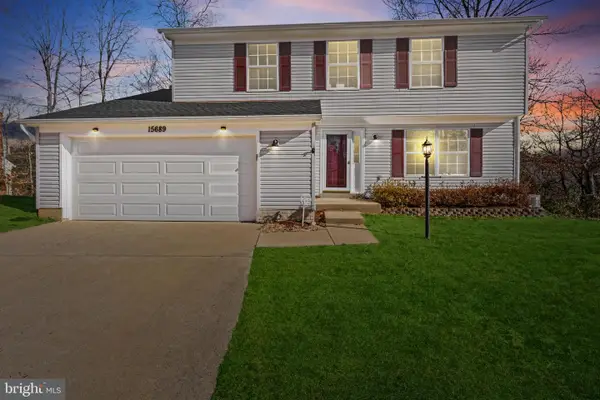 $599,999Coming Soon5 beds 4 baths
$599,999Coming Soon5 beds 4 baths15689 Pike Trl, DUMFRIES, VA 22025
MLS# VAPW2110146Listed by: EXP REALTY, LLC - New
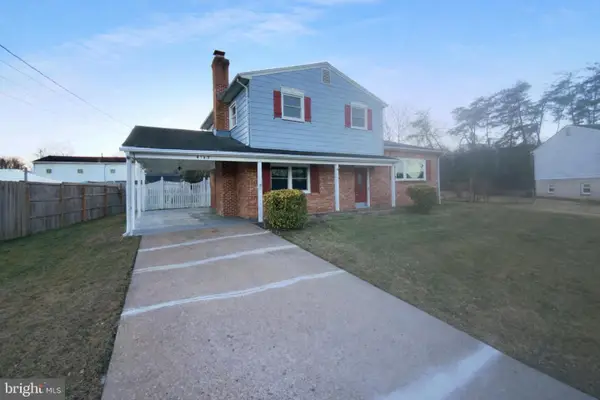 $470,000Active3 beds 3 baths1,646 sq. ft.
$470,000Active3 beds 3 baths1,646 sq. ft.4145 Bassett Ct, DUMFRIES, VA 22026
MLS# VAPW2110016Listed by: OPEN DOOR BROKERAGE, LLC - Open Sun, 12:30 to 2:30pmNew
 $425,000Active4 beds 4 baths1,971 sq. ft.
$425,000Active4 beds 4 baths1,971 sq. ft.17327 Nugent Ln, DUMFRIES, VA 22026
MLS# VAPW2108810Listed by: EXP REALTY, LLC - Coming Soon
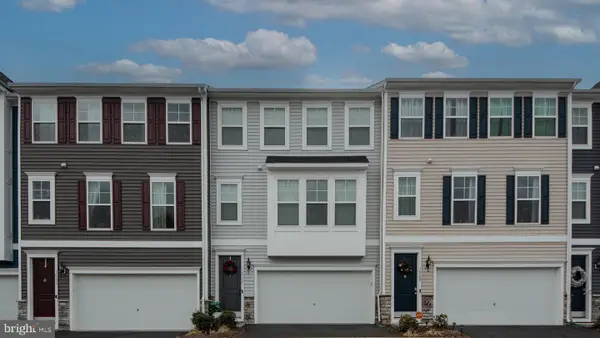 $570,000Coming Soon4 beds 4 baths
$570,000Coming Soon4 beds 4 baths18307 Summit Pointe Dr, TRIANGLE, VA 22172
MLS# VAPW2110006Listed by: KW UNITED - Coming Soon
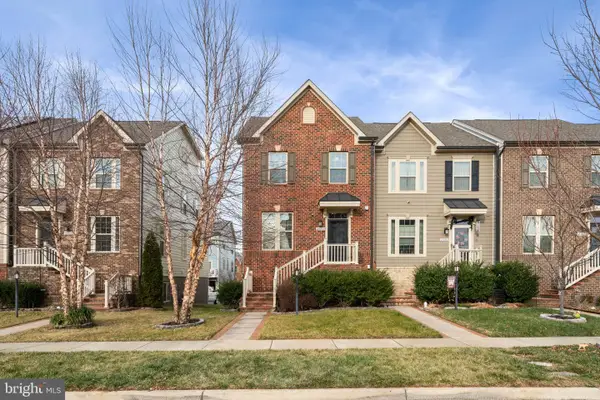 $575,000Coming Soon3 beds 4 baths
$575,000Coming Soon3 beds 4 baths18092 Red Cedar Rd, DUMFRIES, VA 22026
MLS# VAPW2109630Listed by: SAMSON PROPERTIES - New
 $395,000Active2 beds 3 baths1,517 sq. ft.
$395,000Active2 beds 3 baths1,517 sq. ft.16882 Porters Inn Dr, DUMFRIES, VA 22026
MLS# VAPW2109510Listed by: CENTURY 21 NEW MILLENNIUM
