4178 Ashmere Cir, Dumfries, VA 22025
Local realty services provided by:Better Homes and Gardens Real Estate GSA Realty
Upcoming open houses
- Sun, Nov 2301:00 pm - 03:00 pm
Listed by: melissa anne melendez
Office: exp realty llc.
MLS#:VAPW2103702
Source:BRIGHTMLS
Price summary
- Price:$395,000
- Price per sq. ft.:$256.83
- Monthly HOA dues:$175
About this home
*Open Houses: 1-3 PM Saturday, November 22 | 1-3 PM Sunday, November 23.*
PRICE REDUCED!! Welcome home to this beautifully maintained 3-level townhome in Montclair Mews! Featuring 3 bedrooms, 2.5 baths, and a smart layout designed for both comfort and convenience.
The home boasts major updates, including a 2024 HVAC system, a newer roof, and an updated primary bath with a walk in shower. The kitchen is equipped with gas cooking, perfect for everyday meals or entertaining.
Enjoy the outdoors with a large deck overlooking a fenced backyard, backing to trees for added privacy. The walk-out basement provides additional living space and flexibility for a rec room, home office, or gym.
Located in the sought-after Montclair Mews community with low HOA fees, this home offers easy access to commuter routes, shopping, dining, and everything Dumfries has to offer.
Don’t miss your chance to own this move-in ready home with modern updates in a desirable neighborhood!
Contact an agent
Home facts
- Year built:1997
- Listing ID #:VAPW2103702
- Added:54 day(s) ago
- Updated:November 23, 2025 at 02:53 PM
Rooms and interior
- Bedrooms:3
- Total bathrooms:3
- Full bathrooms:2
- Half bathrooms:1
- Living area:1,538 sq. ft.
Heating and cooling
- Cooling:Central A/C
- Heating:Electric, Heat Pump(s)
Structure and exterior
- Year built:1997
- Building area:1,538 sq. ft.
- Lot area:0.03 Acres
Schools
- High school:FOREST PARK
- Middle school:POTOMAC SHORES
- Elementary school:PATTIE
Utilities
- Water:Public
- Sewer:Public Sewer
Finances and disclosures
- Price:$395,000
- Price per sq. ft.:$256.83
- Tax amount:$3,605 (2025)
New listings near 4178 Ashmere Cir
- Coming Soon
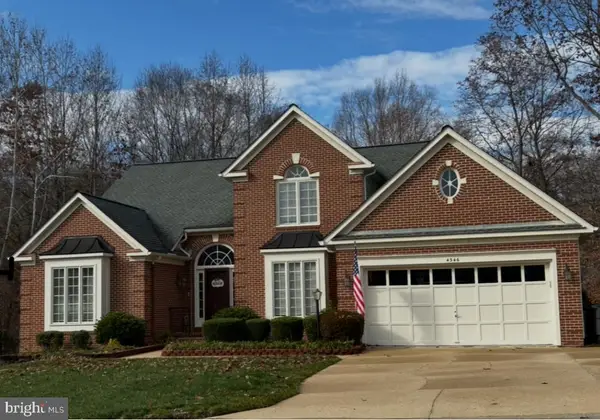 $839,000Coming Soon5 beds 5 baths
$839,000Coming Soon5 beds 5 baths4346 Mulcaster Ter, DUMFRIES, VA 22025
MLS# VAPW2108126Listed by: SAMSON PROPERTIES - New
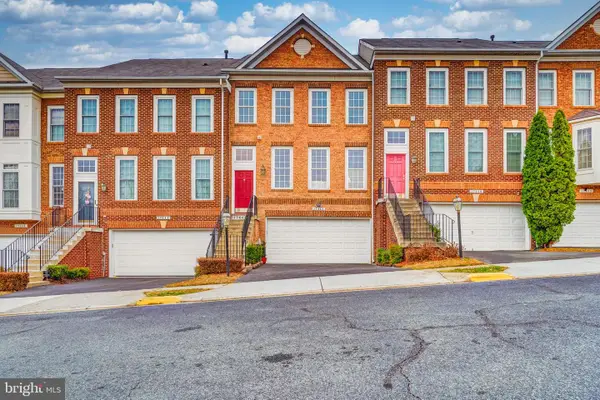 $524,900Active4 beds 4 baths2,299 sq. ft.
$524,900Active4 beds 4 baths2,299 sq. ft.17442 Bayou Bend Cir, DUMFRIES, VA 22025
MLS# VAPW2107892Listed by: LOCAL EXPERT REALTY - Open Sun, 1 to 3pmNew
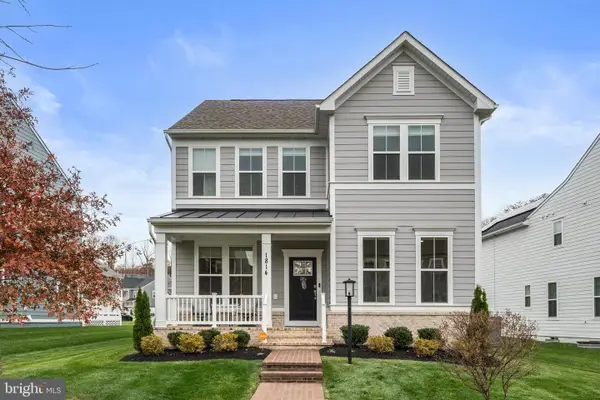 $899,999Active5 beds 5 baths4,050 sq. ft.
$899,999Active5 beds 5 baths4,050 sq. ft.1814 River Heritage Blvd, DUMFRIES, VA 22026
MLS# VAPW2107876Listed by: REDFIN CORPORATION - New
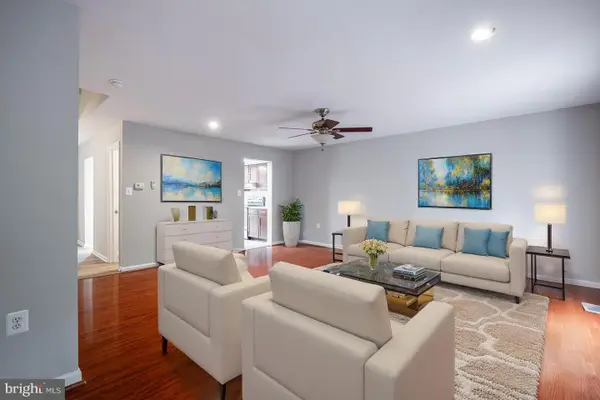 $449,500Active3 beds 4 baths1,938 sq. ft.
$449,500Active3 beds 4 baths1,938 sq. ft.5102 Spring Branch Blvd, DUMFRIES, VA 22025
MLS# VAPW2108090Listed by: LONG & FOSTER REAL ESTATE, INC. - Open Sat, 1 to 3pmNew
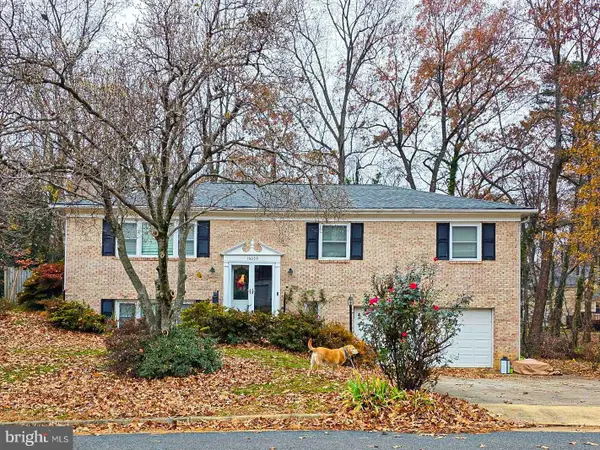 $585,000Active4 beds 3 baths3,072 sq. ft.
$585,000Active4 beds 3 baths3,072 sq. ft.16039 Fairway Dr, DUMFRIES, VA 22025
MLS# VAPW2108012Listed by: COLDWELL BANKER REALTY - New
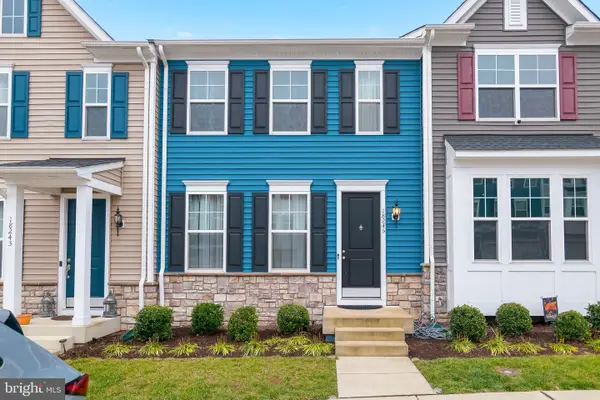 $545,000Active4 beds 4 baths2,360 sq. ft.
$545,000Active4 beds 4 baths2,360 sq. ft.18245 Summit Pointe Dr, TRIANGLE, VA 22172
MLS# VAPW2108036Listed by: COLDWELL BANKER REALTY - New
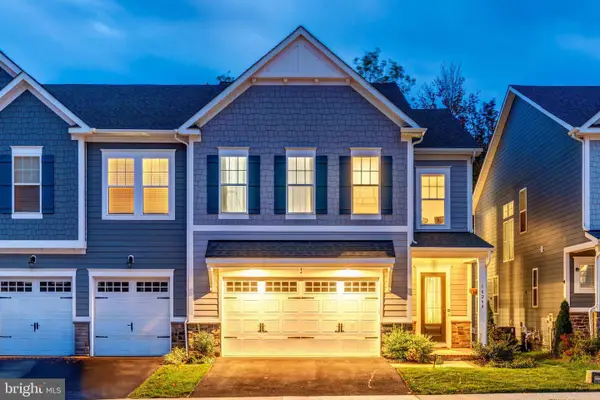 $784,000Active4 beds 4 baths3,179 sq. ft.
$784,000Active4 beds 4 baths3,179 sq. ft.18260 Moss Garden Rd, DUMFRIES, VA 22026
MLS# VAPW2108040Listed by: BERKSHIRE HATHAWAY HOMESERVICES PENFED REALTY - New
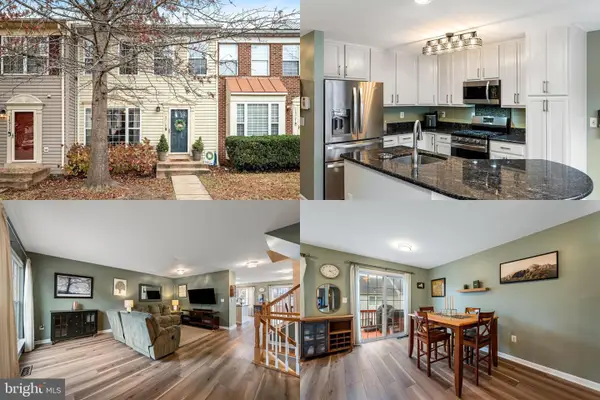 $500,000Active4 beds 4 baths2,400 sq. ft.
$500,000Active4 beds 4 baths2,400 sq. ft.15719 London Pl, DUMFRIES, VA 22025
MLS# VAPW2107896Listed by: KELLER WILLIAMS REALTY - Coming Soon
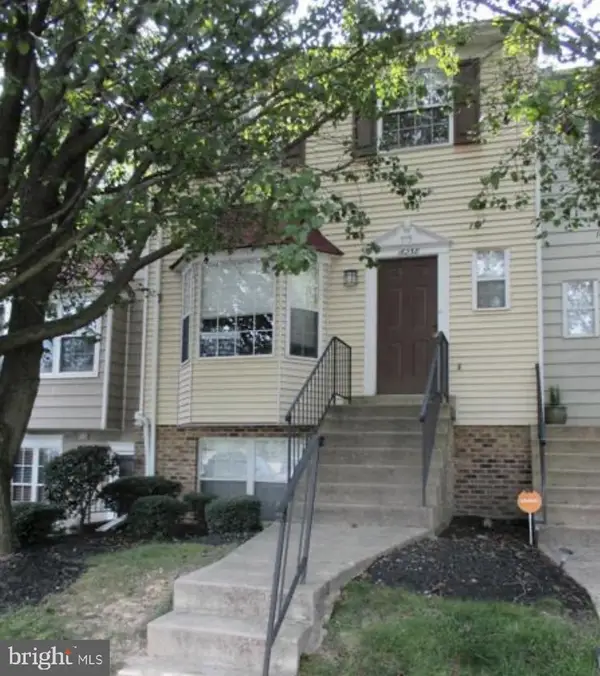 $324,900Coming Soon2 beds 2 baths
$324,900Coming Soon2 beds 2 baths16238 Taconic Cir #110e, DUMFRIES, VA 22025
MLS# VAPW2102892Listed by: SAMSON PROPERTIES - Open Sun, 2 to 3:30pmNew
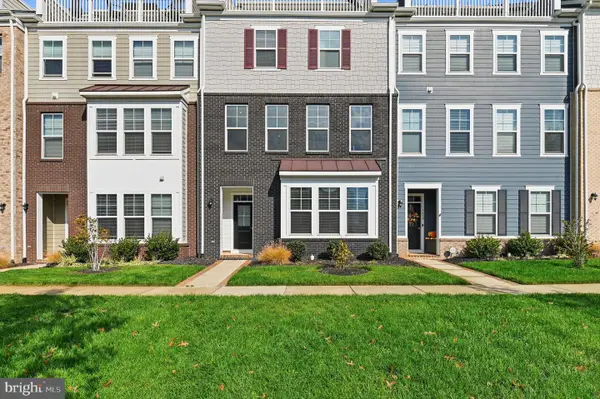 $659,000Active4 beds 3 baths2,776 sq. ft.
$659,000Active4 beds 3 baths2,776 sq. ft.1490 Meadowlark Glen Rd, DUMFRIES, VA 22026
MLS# VAPW2107438Listed by: EPIQUE REALTY
