4710 Pinecrest Ct, Dumfries, VA 22025
Local realty services provided by:Better Homes and Gardens Real Estate GSA Realty
4710 Pinecrest Ct,Dumfries, VA 22025
$734,950
- 4 Beds
- 4 Baths
- 3,710 sq. ft.
- Single family
- Pending
Listed by: gloria m price, ginger sorensen
Office: century 21 new millennium
MLS#:VAPW2105544
Source:BRIGHTMLS
Price summary
- Price:$734,950
- Price per sq. ft.:$198.1
- Monthly HOA dues:$75
About this home
Welcome to Your Dream Home nestled in the Heart of the Sought-after Lake Montclair community. This Custom-built Gem with Over 3,710 Finished Sq. Ft. Lake Montclair Community offers the Perfect Blend of Small-town Charm and City Convenience.
Thoughtfully designed with an Open Floor Plan, this home invites comfort, style, and effortless entertaining areas.
Front Stone Walk leads you to the Country Style Front Porch with Trex Decking, Surrounded by Gardens with Stacked Stone Walls, Fruit Trees, 2 Walks to Rear Yard, and more.
From the Foyer you will Step into the Oversized Kitchen, the True Heart of the Home, featuring Two French Doors that open to a New Deck overlooking a Premium Lot backing to mature trees and terraced landings. Whether you're sipping morning coffee enjoying the serenity of nature or hosting outdoor gatherings, the peaceful, private setting provides the ideal backdrop. A true outdoor oasis. The Updated Kitchen features Stainless Steel Appliances, Large Custom Bar with lots of storage, Pendant Lights above, Built-in TV area with workspace below and Cabinets above for displaying your favorite collectibles, Honed Countertops, Recessed Lighting and New Light Fixtures, More Lighted Cabinets with Glass Doors, Farmhouse Sink Window to view the great yard, New Picture Window in Breakfast Area, Laundry Room off Kitchen and more. DR joins the Kitchen. A bar / Pub Room (Could be used as a Library or Home Office) with French Doors open to the Front Porch for relaxing or entertaining. A 25’x21’ massive Family Room with 9’ceiling, lots of windows, FP with Pellett Stove insert, Lots of Built-in Bookcases with Two Window Seats, Slate Floor with radiant heat in the center floor, a Powder Room and more complete the Main Level. Upper Level features the Primary Suite with Luxury Bath, Double Sinks, Walk-in Shower, Soaker Tub, Ceramic Tile, Multiple Closets and Sitting Area. 3 additional Bedrooms and Updated Hall Bath. Lower-Level features, Rec Room with 9’ Ceiling, Recessed Lighting, Sliding Glass Door walks out to Crushed Blue Stone Patio overlooking Rear Fenced Yard with 3 Gates(not all the lot is fenced), Storage Room, Kitchenette, and 3rd Full Bath,
Enjoy all the Benefits of Living in a Vibrant, Amenity-rich Community.
Lake Montclair offers: A Private Community Beach, Membership Options for indoor/outdoor sports, Swimming pool, Golf Course and Club House, Tennis Courts, a Dog Park, Playgrounds, Scenic Trails, and more. You can Vacation at Home.
Located just minutes from I-95, VRE/commuter Routes, Quantico, Schools, Stonebridge Shopping Center, and Leesylvania State Park, you'll love how easily connected you are to everything you need and more! Don’t miss this opportunity to live in one of Northern Virginia’s most desirable communities, schedule your private tour today! PLEASE READ ALL BRIGHT DOCS.
Contact an agent
Home facts
- Year built:1977
- Listing ID #:VAPW2105544
- Added:47 day(s) ago
- Updated:November 26, 2025 at 08:49 AM
Rooms and interior
- Bedrooms:4
- Total bathrooms:4
- Full bathrooms:3
- Half bathrooms:1
- Living area:3,710 sq. ft.
Heating and cooling
- Cooling:Ceiling Fan(s), Central A/C, Heat Pump(s)
- Heating:Electric, Heat Pump(s)
Structure and exterior
- Year built:1977
- Building area:3,710 sq. ft.
- Lot area:0.37 Acres
Schools
- High school:FOREST PARK
- Middle school:GRAHAM PARK
- Elementary school:PATTIE
Utilities
- Water:Public
- Sewer:Public Sewer
Finances and disclosures
- Price:$734,950
- Price per sq. ft.:$198.1
- Tax amount:$5,774 (2025)
New listings near 4710 Pinecrest Ct
- Open Wed, 10am to 5pmNew
 $531,175Active2 beds 3 baths1,583 sq. ft.
$531,175Active2 beds 3 baths1,583 sq. ft.17810 Southern Shores Dr, DUMFRIES, VA 22026
MLS# VAPW2108282Listed by: SM BROKERAGE, LLC - Open Sat, 10am to 5pmNew
 $766,990Active3 beds 5 baths2,774 sq. ft.
$766,990Active3 beds 5 baths2,774 sq. ft.1779 Dunnington Pl, DUMFRIES, VA 22026
MLS# VAPW2108284Listed by: SM BROKERAGE, LLC - Coming Soon
 $468,000Coming Soon3 beds 4 baths
$468,000Coming Soon3 beds 4 baths15334 Inlet Pl, DUMFRIES, VA 22025
MLS# VAPW2108086Listed by: SAMSON PROPERTIES - Coming Soon
 $625,000Coming Soon3 beds 3 baths
$625,000Coming Soon3 beds 3 baths17706 Longspur Cove Ln, DUMFRIES, VA 22026
MLS# VAPW2108164Listed by: SAMSON PROPERTIES - Coming Soon
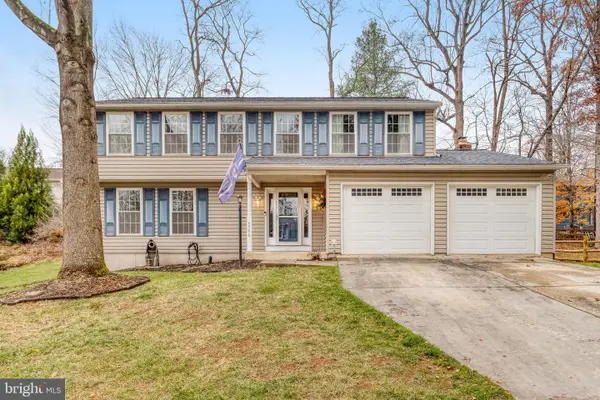 $700,000Coming Soon5 beds 4 baths
$700,000Coming Soon5 beds 4 baths4586 Rincon Pl, DUMFRIES, VA 22025
MLS# VAPW2108152Listed by: WANZER ELITE REALTY - Coming Soon
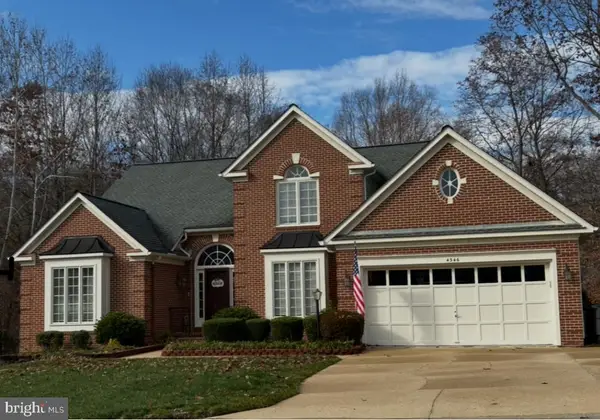 $839,000Coming Soon5 beds 5 baths
$839,000Coming Soon5 beds 5 baths4346 Mulcaster Ter, DUMFRIES, VA 22025
MLS# VAPW2108126Listed by: SAMSON PROPERTIES - New
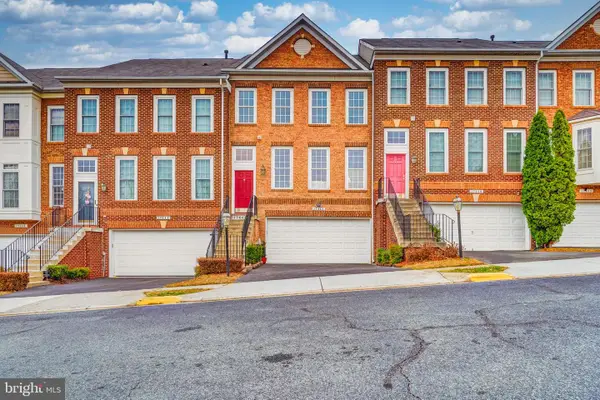 $524,900Active4 beds 4 baths2,299 sq. ft.
$524,900Active4 beds 4 baths2,299 sq. ft.17442 Bayou Bend Cir, DUMFRIES, VA 22025
MLS# VAPW2107892Listed by: LOCAL EXPERT REALTY - New
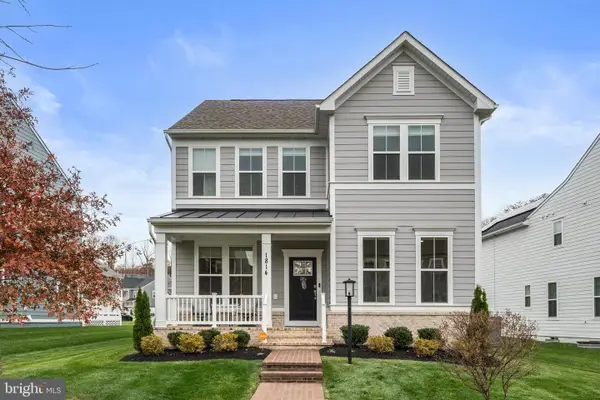 $899,999Active5 beds 5 baths4,050 sq. ft.
$899,999Active5 beds 5 baths4,050 sq. ft.1814 River Heritage Blvd, DUMFRIES, VA 22026
MLS# VAPW2107876Listed by: REDFIN CORPORATION - Open Sat, 2 to 4pmNew
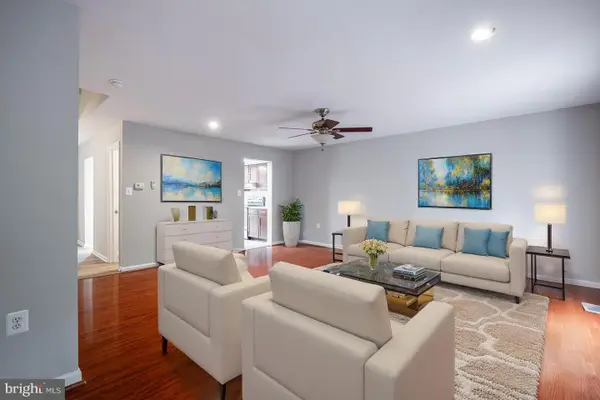 $449,500Active3 beds 4 baths1,938 sq. ft.
$449,500Active3 beds 4 baths1,938 sq. ft.5102 Spring Branch Blvd, DUMFRIES, VA 22025
MLS# VAPW2108090Listed by: LONG & FOSTER REAL ESTATE, INC. - Open Sat, 1 to 3pmNew
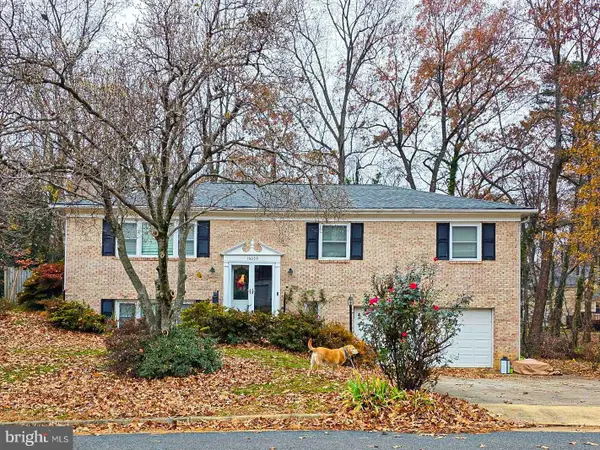 $585,000Active4 beds 3 baths3,072 sq. ft.
$585,000Active4 beds 3 baths3,072 sq. ft.16039 Fairway Dr, DUMFRIES, VA 22025
MLS# VAPW2108012Listed by: COLDWELL BANKER REALTY
