258 Oswald Lane, Dunnsville, VA 22454
Local realty services provided by:Better Homes and Gardens Real Estate GSA Realty
258 Oswald Lane,Dunnsville, VA 22454
$324,995
- 3 Beds
- 2 Baths
- 1,477 sq. ft.
- Single family
- Active
Listed by: angela nicole carter
Office: ac realty group
MLS#:VAES2002072
Source:BRIGHTMLS
Price summary
- Price:$324,995
- Price per sq. ft.:$220.04
About this home
Welcome to 258 Oswald Lane in Dunnsville, a beautiful new ranch-style home READY FOR MOVE IN! Situated on a 1.68-acre lot, this 1,477 sq. ft. home is designed for comfortable, everyday living with plenty of room to entertain and enjoy the outdoors. From the moment you arrive, you’ll appreciate the architectural 30-year shingles, vinyl windows, and the welcoming covered front porch. Concrete sidewalks run along the front and rear of the home. At the rear of the home, there is 12x12 rear deck perfect for entertaining and enjoying a relaxing view outside. Inside, you’ll find luxury vinyl flooring flowing seamlessly through the hallway, kitchen, and family room, while plush carpet welcomes you into each bedroom. The kitchen features soft-close cabinets, quartz countertops, and stainless steel appliances. Bathrooms feature quartz countertops and brushed nickel finishes, adding a touch of elegance. Beautiful crown molding accents the master bedroom, family room, and kitchen, adding an elegant touch throughout. With its spacious lot, stylish finishes, and convenient location in Dunnsville, this home is the perfect combination of modern design and timeless appeal. Please note photos are of similar build but not exact. As the construction process is being completed, new photos will be listed. Anticipated completion date is mid-December!
Contact an agent
Home facts
- Listing ID #:VAES2002072
- Added:113 day(s) ago
- Updated:February 11, 2026 at 02:38 PM
Rooms and interior
- Bedrooms:3
- Total bathrooms:2
- Full bathrooms:2
- Living area:1,477 sq. ft.
Heating and cooling
- Cooling:Central A/C
- Heating:Central, Electric
Structure and exterior
- Roof:Architectural Shingle
- Building area:1,477 sq. ft.
- Lot area:1.68 Acres
Schools
- High school:ESSEX
- Elementary school:TAPPAHANNOCK
Utilities
- Water:Well
- Sewer:Private Septic Tank
Finances and disclosures
- Price:$324,995
- Price per sq. ft.:$220.04
New listings near 258 Oswald Lane
- New
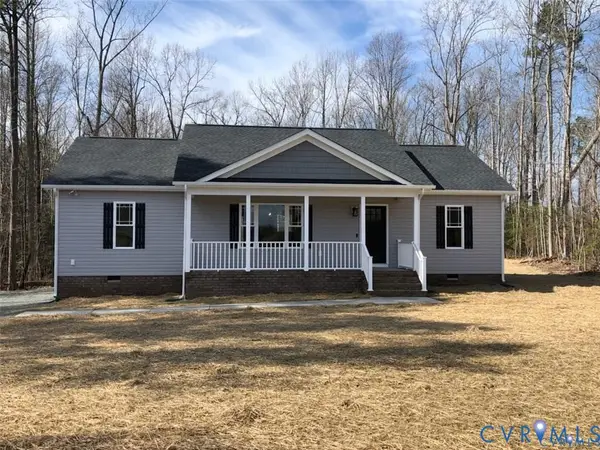 $329,950Active3 beds 2 baths1,400 sq. ft.
$329,950Active3 beds 2 baths1,400 sq. ft.0 Howerton Road, Dunnsville, VA 22454
MLS# 2602364Listed by: LONG & FOSTER REALTORS 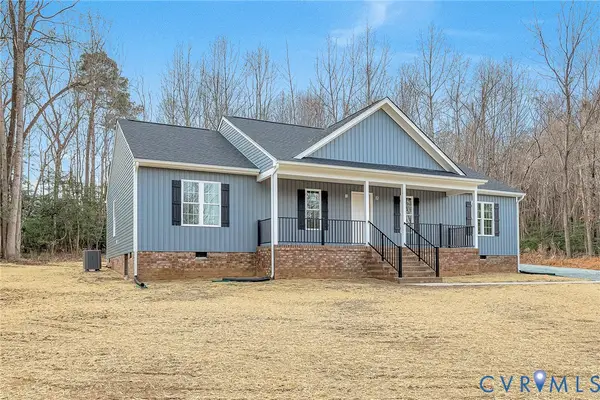 $446,000Active3 beds 2 baths1,624 sq. ft.
$446,000Active3 beds 2 baths1,624 sq. ft.125 Ferry Landing Road, Dunnsville, VA 22454
MLS# 2600494Listed by: HOMETOWN REALTY $659,900Pending4 beds 2 baths2,204 sq. ft.
$659,900Pending4 beds 2 baths2,204 sq. ft.2426 Howerton Road, Dunnsville, VA 22454
MLS# 2600999Listed by: SEAY REAL ESTATE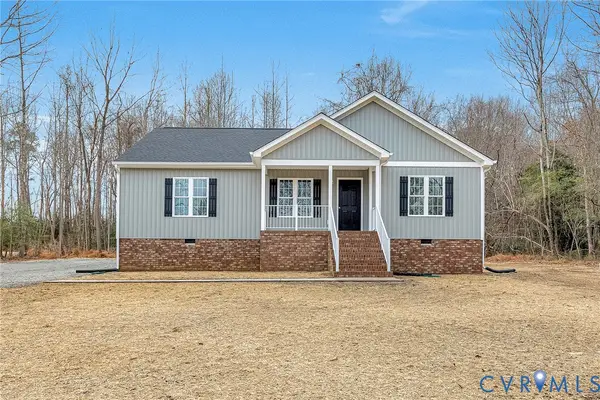 $450,000Active3 beds 2 baths1,788 sq. ft.
$450,000Active3 beds 2 baths1,788 sq. ft.127 Ferry Landing Road, Dunnsville, VA 22454
MLS# 2600476Listed by: HOMETOWN REALTY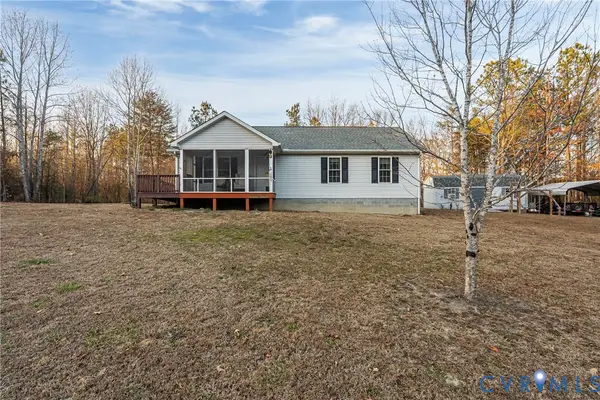 $354,900Active2 beds 2 baths1,196 sq. ft.
$354,900Active2 beds 2 baths1,196 sq. ft.709 Powcan Road, Millers Tavern, VA 22560
MLS# 2600683Listed by: 1ST CLASS REAL ESTATE PREMIER HOMES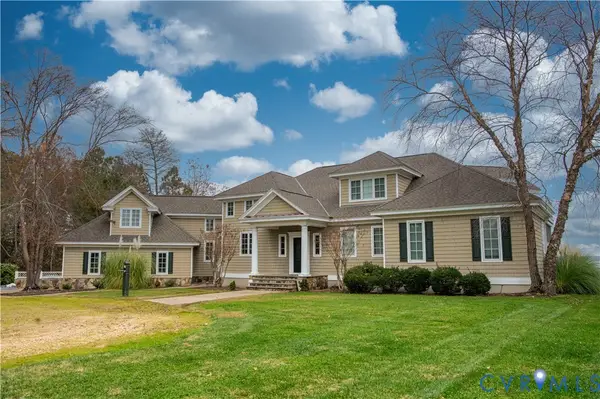 $1,795,000Active5 beds 5 baths3,760 sq. ft.
$1,795,000Active5 beds 5 baths3,760 sq. ft.463 Rockingham Road, Essex, VA 22454
MLS# 2532319Listed by: SHAHEEN RUTH MARTIN & FONVILLE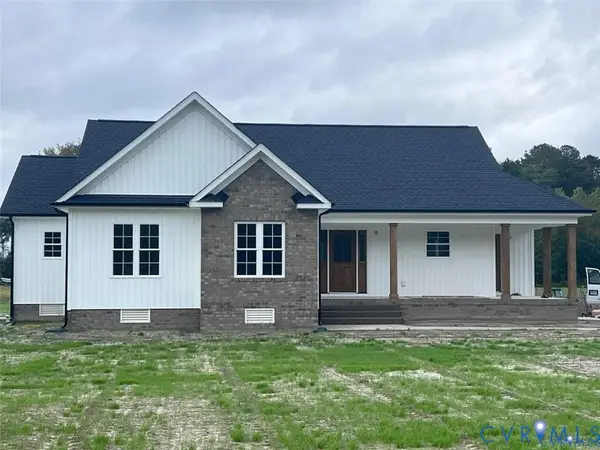 $409,000Pending3 beds 2 baths1,613 sq. ft.
$409,000Pending3 beds 2 baths1,613 sq. ft.TBD Johnville Road, Dunnsville, VA 22454
MLS# 2529886Listed by: HOMETOWN REALTY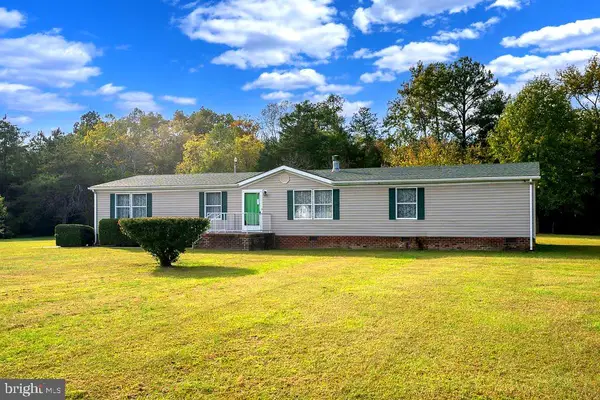 $247,000Active4 beds 2 baths1,971 sq. ft.
$247,000Active4 beds 2 baths1,971 sq. ft.325 Bowlers Rd, TAPPAHANNOCK, VA 22560
MLS# VAES2002062Listed by: SAMSON PROPERTIES $349,900Pending3 beds 3 baths1,790 sq. ft.
$349,900Pending3 beds 3 baths1,790 sq. ft.169 Red Oak Ln, DUNNSVILLE, VA 22454
MLS# VAES2002046Listed by: BLUE AND GRAY REALTY,LLC

