1376 Wyatt Mountain Rd, Dyke, VA 22935
Local realty services provided by:Better Homes and Gardens Real Estate Pathways
1376 Wyatt Mountain Rd,Dyke, VA 22935
$2,195,000
- 4 Beds
- 6 Baths
- 15,200 sq. ft.
- Single family
- Active
Listed by: andrew hardy
Office: frank hardy sotheby's international realty
MLS#:668616
Source:CHARLOTTESVILLE
Price summary
- Price:$2,195,000
- Price per sq. ft.:$144.41
About this home
Stone Mountain Estate is a vineyard property with history, charm, and panoramic views, set on nearly 79 acres atop a ridge in Central Virginia. Overlooking the Blue Ridge Mountains, it offers a rare combination of privacy, natural beauty, and future potential. The property includes a 1,400-square-foot schoolhouse thoughtfully converted into a two-bedroom, two-bath residence. Its centerpiece is a 13,800-square-foot tasting room, with 6,900 square feet on each level and soaring 15-foot ceilings on the lower floor. Complete with two bedrooms, two baths, and a large kitchen, the space is equally suited to being reimagined as a primary residence. A wine cellar complements the facility, perfect for collectors or continued vineyard use. Stone Mountain Estate remains an active vineyard, currently planted with 3.5 acres of Chardonnay and 1.5 acres of Pinot Noir. Its elevated position ensures sweeping mountain views, while its location places it within easy reach of Charlottesville, the University of Virginia, and the region’s many cultural and outdoor attractions.
Contact an agent
Home facts
- Year built:1998
- Listing ID #:668616
- Added:174 day(s) ago
- Updated:February 25, 2026 at 03:52 PM
Rooms and interior
- Bedrooms:4
- Total bathrooms:6
- Full bathrooms:4
- Half bathrooms:2
- Living area:15,200 sq. ft.
Heating and cooling
- Cooling:Central Air
- Heating:Heat Pump
Structure and exterior
- Year built:1998
- Building area:15,200 sq. ft.
- Lot area:78.99 Acres
Schools
- High school:William Monroe
- Middle school:William Monroe
- Elementary school:Nathanael Greene
Utilities
- Water:Private, Well
- Sewer:Septic Tank
Finances and disclosures
- Price:$2,195,000
- Price per sq. ft.:$144.41
- Tax amount:$6,280 (2021)
New listings near 1376 Wyatt Mountain Rd
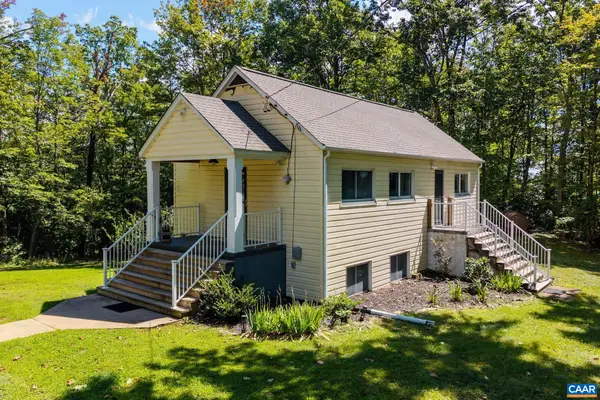 $425,000Active2 beds 2 baths1,400 sq. ft.
$425,000Active2 beds 2 baths1,400 sq. ft.1376B Wyatt Mountain Rd, Dyke, VA 22935
MLS# 672864Listed by: FRANK HARDY SOTHEBY'S INTERNATIONAL REALTY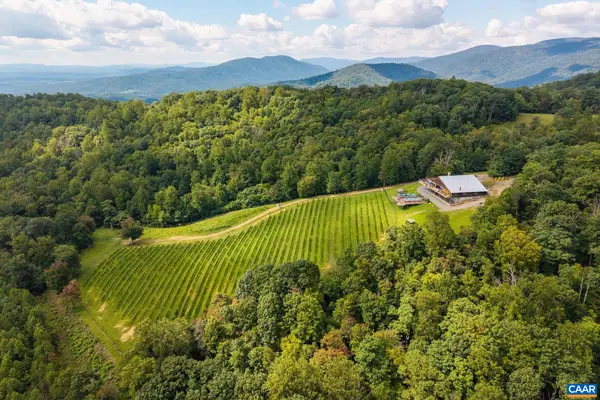 $1,675,000Active4 beds 6 baths15,200 sq. ft.
$1,675,000Active4 beds 6 baths15,200 sq. ft.1376A Wyatt Mountain Rd, Dyke, VA 22935
MLS# 672865Listed by: FRANK HARDY SOTHEBY'S INTERNATIONAL REALTY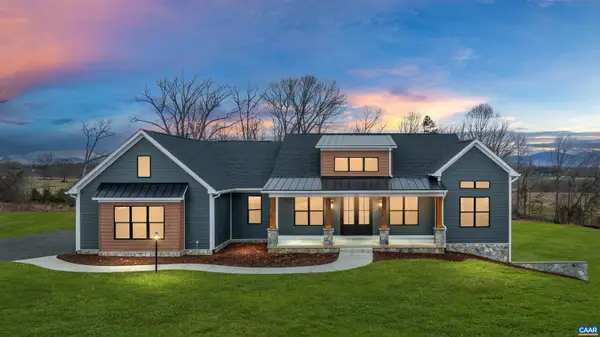 $1,295,000Active3 beds 2 baths6,050 sq. ft.
$1,295,000Active3 beds 2 baths6,050 sq. ft.12 Langdon Woods Dr, Dyke, VA 22935
MLS# 671671Listed by: FIND HOMES REALTY LLC $62,100Active3.28 Acres
$62,100Active3.28 AcresTBD Flattop Mountain Rd, Dyke, VA 22935
MLS# 665699Listed by: LONG & FOSTER - CHARLOTTESVILLE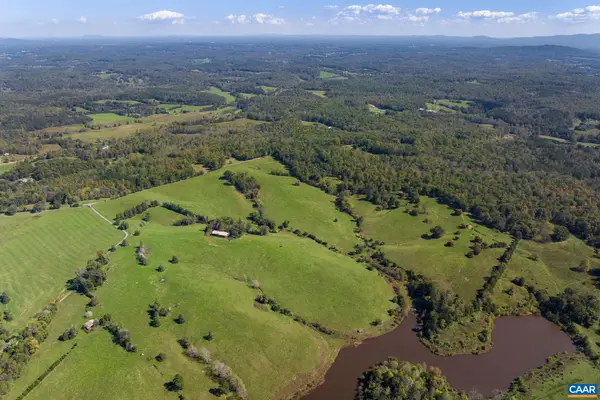 $725,000Pending37.25 Acres
$725,000Pending37.25 AcresTBD Simmons Gap Rd, Dyke, VA 22935
MLS# 658303Listed by: FRANK HARDY SOTHEBY'S INTERNATIONAL REALTY $6,500,000Pending4 beds 1 baths1,580 sq. ft.
$6,500,000Pending4 beds 1 baths1,580 sq. ft.955 Simmons Gap Rd, Dyke, VA 22935
MLS# 658277Listed by: FRANK HARDY SOTHEBY'S INTERNATIONAL REALTY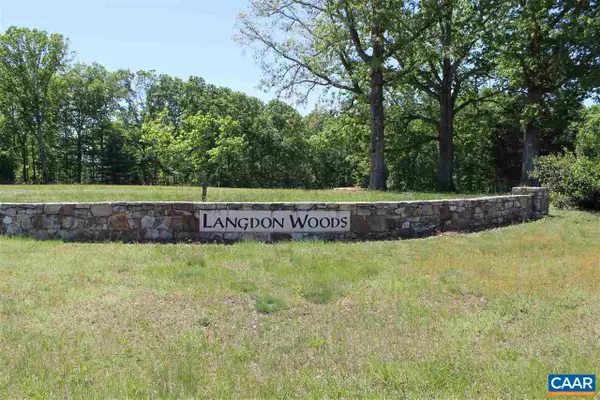 $139,900Active3.14 Acres
$139,900Active3.14 Acres17 Langdon Woods Dr, Dyke, VA 22935
MLS# 595159Listed by: SLOAN MANIS REAL ESTATE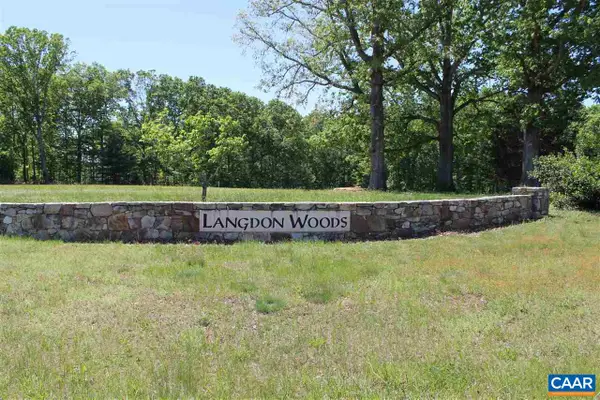 $179,000Active4.41 Acres
$179,000Active4.41 Acres670 Langdon Dr, Dyke, VA 22935
MLS# 595165Listed by: SLOAN MANIS REAL ESTATE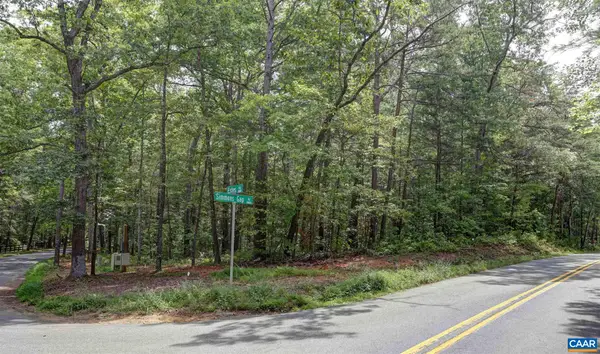 $189,000Pending10 Acres
$189,000Pending10 AcresCORNER Simmons Gap Rd, Dyke, VA 22935
MLS# 621178Listed by: MCLEAN FAULCONER INC., REALTOR

