- BHGRE®
- Virginia
- Earlysville
- 4275 Redwood Ln
4275 Redwood Ln, Earlysville, VA 22936
Local realty services provided by:Better Homes and Gardens Real Estate GSA Realty
4275 Redwood Ln,Earlysville, VA 22936
$999,000
- 5 Beds
- 5 Baths
- 3,842 sq. ft.
- Single family
- Active
Upcoming open houses
- Sat, Feb 1402:00 pm - 04:00 pm
Listed by: alexandra schwartz
Office: loring woodriff real estate associates
MLS#:672881
Source:BRIGHTMLS
Price summary
- Price:$999,000
- Price per sq. ft.:$197.04
- Monthly HOA dues:$273.33
About this home
Nestled in one of Albemarle County's most desirable enclaves, this exceptional neighborhood is known for its beauty, privacy, and distinctive character - each custom home designed to be one of a kind. For the discerning buyer who values thoughtful architecture and refined detail, this home features a unique layout with six figures of curated upgrades. Flooded with natural light and featuring soaring ceilings, this residence offers a seamless blend of luxury and comfort. The chef?s kitchen is a showstopper?fully updated with a custom coffee bar w/ gorgeous custom cabinetry, and striking Fantasy Brown granite countertops and stainless steel appliances. The primary suite includes a luxurious bath w/ high end fixtures and vanities. The bedrooms are well spaced apart, three with private baths, two that share a bath. The walk-out finished basement is yet another space for entertaining or relaxing, featuring a large rec room with built-ins, an additional bedroom, full bath, and a generous storage area. One 1.3 acres, enjoy outdoor living and a great deal of privacy with multiple entertaining spaces, including a large deck, cozy gravel fire pit, wrap-around porch and patio. New HVAC in 2026.
Contact an agent
Home facts
- Year built:2004
- Listing ID #:672881
- Added:132 day(s) ago
- Updated:February 12, 2026 at 04:34 AM
Rooms and interior
- Bedrooms:5
- Total bathrooms:5
- Full bathrooms:4
- Half bathrooms:1
- Living area:3,842 sq. ft.
Heating and cooling
- Cooling:Central A/C
- Heating:Central
Structure and exterior
- Year built:2004
- Building area:3,842 sq. ft.
- Lot area:1.38 Acres
Schools
- High school:ALBEMARLE
- Elementary school:BROADUS WOOD
Utilities
- Water:Well
- Sewer:Septic Exists
Finances and disclosures
- Price:$999,000
- Price per sq. ft.:$197.04
- Tax amount:$7,520 (2025)
New listings near 4275 Redwood Ln
- New
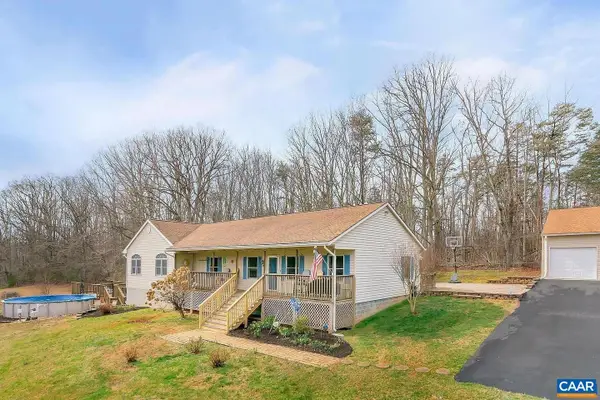 $699,000Active4 beds 2 baths2,190 sq. ft.
$699,000Active4 beds 2 baths2,190 sq. ft.4197 Huff Hollow Rd, EARLYSVILLE, VA 22936
MLS# 673165Listed by: PMI CHARLOTTESVILLE - Open Sun, 1 to 3pmNew
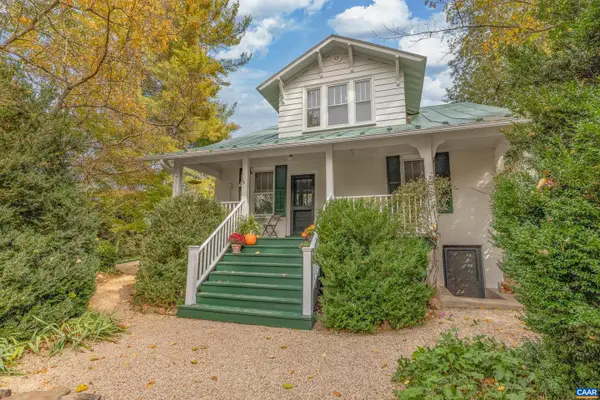 $874,900Active4 beds 3 baths1,845 sq. ft.
$874,900Active4 beds 3 baths1,845 sq. ft.3 Buck Mountain Rd, EARLYSVILLE, VA 22936
MLS# 673077Listed by: NEST REALTY GROUP 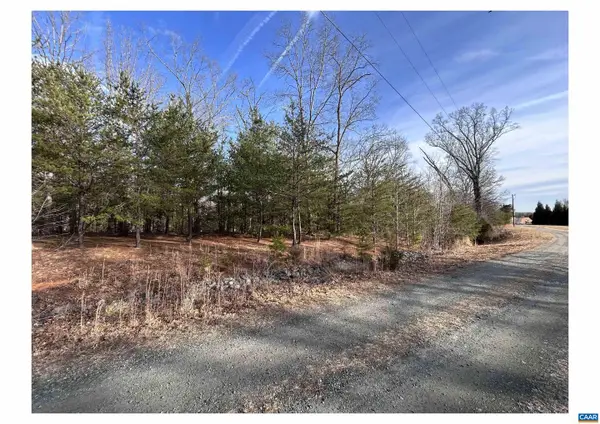 $459,000Active7.09 Acres
$459,000Active7.09 Acres0 Fishing Creek Ln, EARLYSVILLE, VA 22936
MLS# 672761Listed by: KEETON & CO REAL ESTATE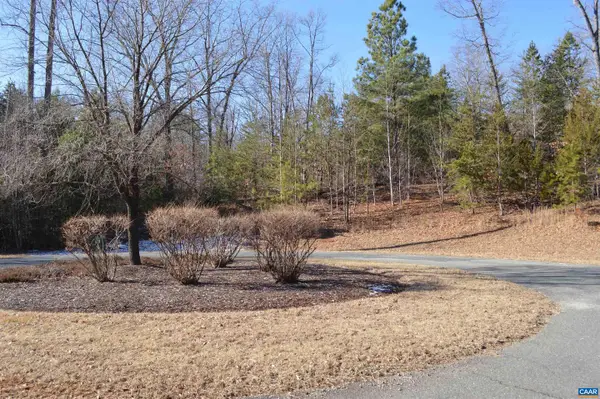 $250,000Pending21.01 Acres
$250,000Pending21.01 AcresFrays Ridge Ct #37, EARLYSVILLE, VA 22936
MLS# 672702Listed by: MONTAGUE, MILLER & CO. - WESTFIELD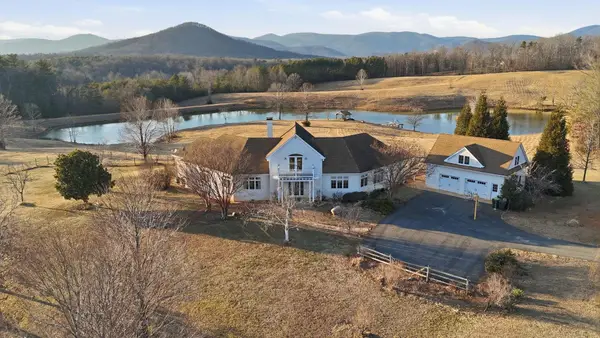 $1,999,000Pending4 beds 4 baths4,844 sq. ft.
$1,999,000Pending4 beds 4 baths4,844 sq. ft.436 Chimney Rock Rd, Earlysville, VA 22936
MLS# 672382Listed by: REAL BROKER LLC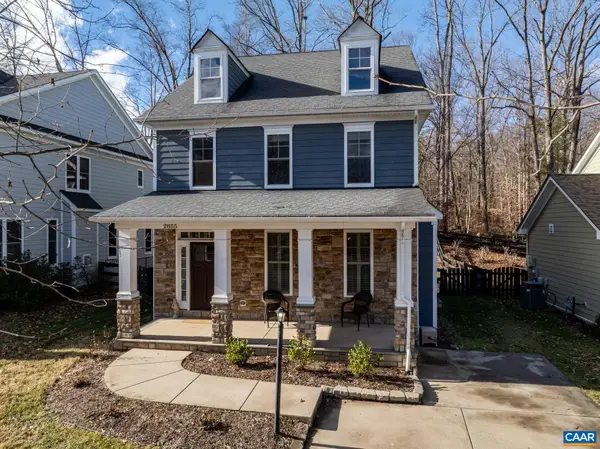 Listed by BHGRE$569,900Active3 beds 4 baths3,170 sq. ft.
Listed by BHGRE$569,900Active3 beds 4 baths3,170 sq. ft.2855 Shannon Glen Ct, Earlysville, VA 22936
MLS# 672110Listed by: BETTER HOMES & GARDENS R.E.-PATHWAYS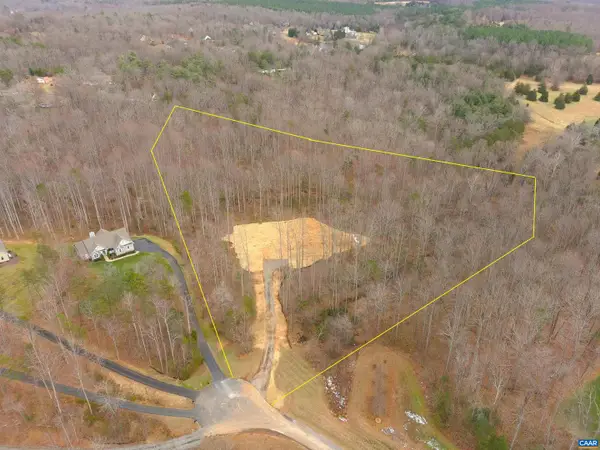 $299,950Active11.75 Acres
$299,950Active11.75 AcresLot 5 Sienna Ln #5, EARLYSVILLE, VA 22936
MLS# 672045Listed by: TARGET THE MARKET REAL ESTATE $14,000,000Active6 beds 4 baths6,519 sq. ft.
$14,000,000Active6 beds 4 baths6,519 sq. ft.3260 Earlysville Rd, Earlysville, VA 22936
MLS# 670948Listed by: FRANK HARDY SOTHEBY'S INTERNATIONAL REALTY $317,500Active5.56 Acres
$317,500Active5.56 AcresLot B Link Evans Ln, EARLYSVILLE, VA 22936
MLS# 670828Listed by: MCLEAN FAULCONER INC., REALTOR

