4405 Redwood Ln, Earlysville, VA 22936
Local realty services provided by:Better Homes and Gardens Real Estate Cassidon Realty
4405 Redwood Ln,Earlysville, VA 22936
$1,195,000
- 5 Beds
- 7 Baths
- 5,670 sq. ft.
- Single family
- Pending
Listed by: rebecca white
Office: loring woodriff real estate associates
MLS#:669764
Source:BRIGHTMLS
Price summary
- Price:$1,195,000
- Price per sq. ft.:$163.79
- Monthly HOA dues:$273.33
About this home
Discover the art of gracious living?from natural light to flow and proportion?in this 5 bedroom, 6 1/2 bath home in the gated community of Walnut Hill. This tree-lined enclave offers unbeatable convenience, just 5 mins to CHO Airport, 15 to UVA, 20 to downtown CVille, and ideally situated on the DC side of Albemarle Co. for commuters. Inside, every space speaks of craftsmanship and warmth, with formal living and dining rooms for hosting memorable gatherings. The family room, anchored by a stunning stone fireplace, flows effortlessly to the kitchen & breakfast room, where wooded views create a peaceful backdrop to daily life. The primary suite upstairs is a retreat, with a private sitting room and a serene bath. Two addl bedrooms with ensuite baths + 37x16 bonus room provide endless possibilities for remote work, creative pursuits, or playroom. A first-floor guest suite provides versatility for multi-generational living or visiting friends.The walk-out terrace level includes a rec area, 5th BR, new full bath and abundant storage. Enjoy leisurely walks along paved trails, afternoon tennis matches, and evenings by the community pool?all just minutes from the cultural and culinary treasures of Charlottesville.,Granite Counter,Maple Cabinets,Wood Cabinets,Fireplace in Family Room
Contact an agent
Home facts
- Year built:2004
- Listing ID #:669764
- Added:94 day(s) ago
- Updated:January 11, 2026 at 08:46 AM
Rooms and interior
- Bedrooms:5
- Total bathrooms:7
- Full bathrooms:6
- Half bathrooms:1
- Living area:5,670 sq. ft.
Heating and cooling
- Cooling:Central A/C
- Heating:Central, Heat Pump(s)
Structure and exterior
- Roof:Composite
- Year built:2004
- Building area:5,670 sq. ft.
- Lot area:1.39 Acres
Schools
- High school:ALBEMARLE
- Elementary school:BROADUS WOOD
Utilities
- Water:Well
- Sewer:Septic Exists
Finances and disclosures
- Price:$1,195,000
- Price per sq. ft.:$163.79
- Tax amount:$7,706 (2025)
New listings near 4405 Redwood Ln
- New
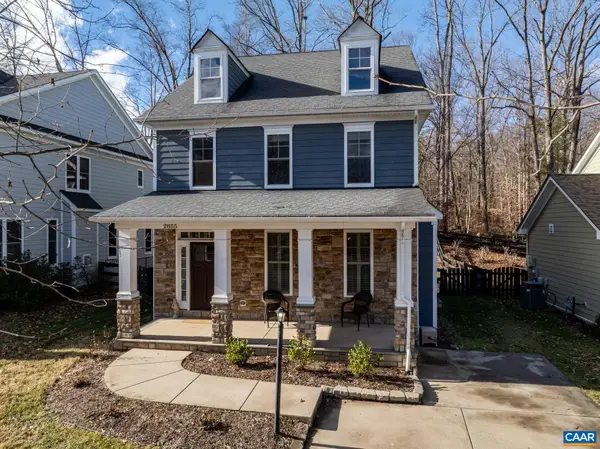 Listed by BHGRE$569,900Active3 beds 4 baths3,170 sq. ft.
Listed by BHGRE$569,900Active3 beds 4 baths3,170 sq. ft.2855 Shannon Glen Ct, Earlysville, VA 22936
MLS# 672110Listed by: BETTER HOMES & GARDENS R.E.-PATHWAYS 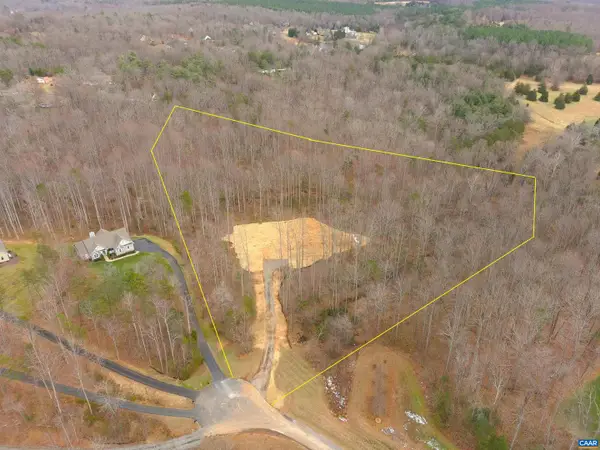 $299,950Active11.75 Acres
$299,950Active11.75 AcresLot 5 Sienna Ln #5, EARLYSVILLE, VA 22936
MLS# 672045Listed by: TARGET THE MARKET REAL ESTATE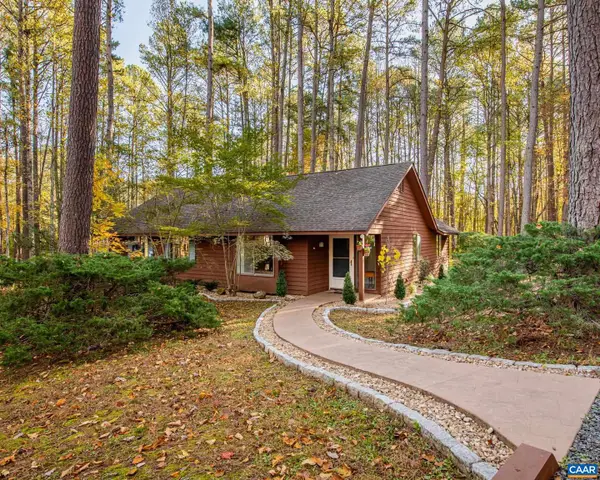 $470,000Pending3 beds 2 baths1,500 sq. ft.
$470,000Pending3 beds 2 baths1,500 sq. ft.1190 Trillium Rd, EARLYSVILLE, VA 22936
MLS# 671321Listed by: YES REALTY PARTNERS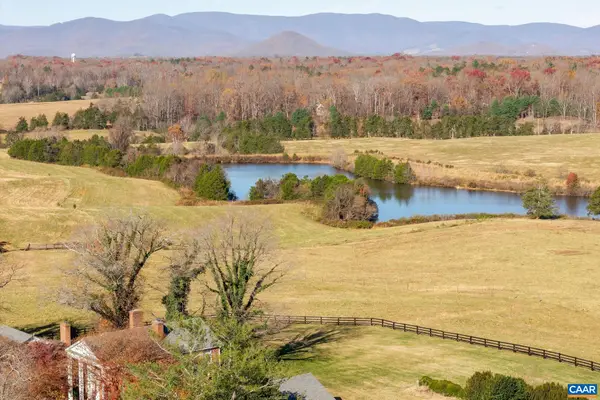 $14,000,000Active6 beds 4 baths6,519 sq. ft.
$14,000,000Active6 beds 4 baths6,519 sq. ft.3260 Earlysville Rd, Earlysville, VA 22936
MLS# 670948Listed by: FRANK HARDY SOTHEBY'S INTERNATIONAL REALTY $317,500Active5.56 Acres
$317,500Active5.56 AcresLot B Link Evans Ln, EARLYSVILLE, VA 22936
MLS# 670828Listed by: MCLEAN FAULCONER INC., REALTOR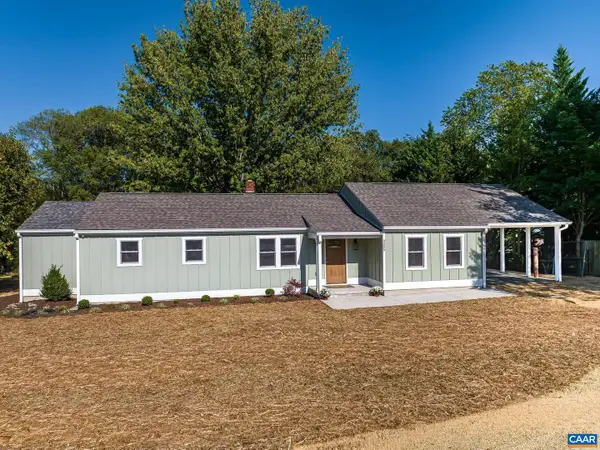 $585,000Active3 beds 3 baths1,549 sq. ft.
$585,000Active3 beds 3 baths1,549 sq. ft.4205 Earlysville Rd, EARLYSVILLE, VA 22936
MLS# 669290Listed by: YES REALTY PARTNERS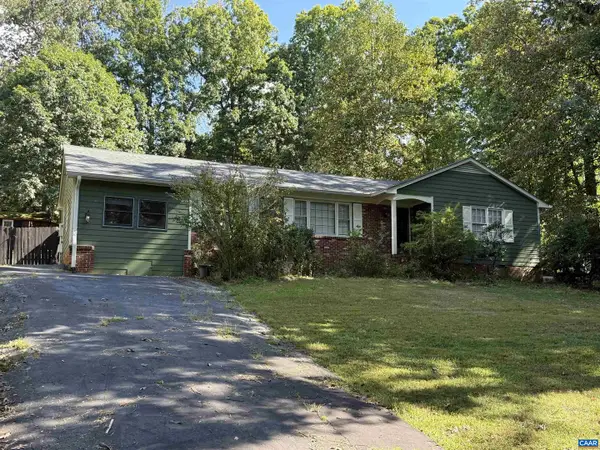 $374,999Pending3 beds 3 baths1,789 sq. ft.
$374,999Pending3 beds 3 baths1,789 sq. ft.725 Yorkshire Rd, EARLYSVILLE, VA 22936
MLS# 669021Listed by: RE/MAX NEW HORIZONS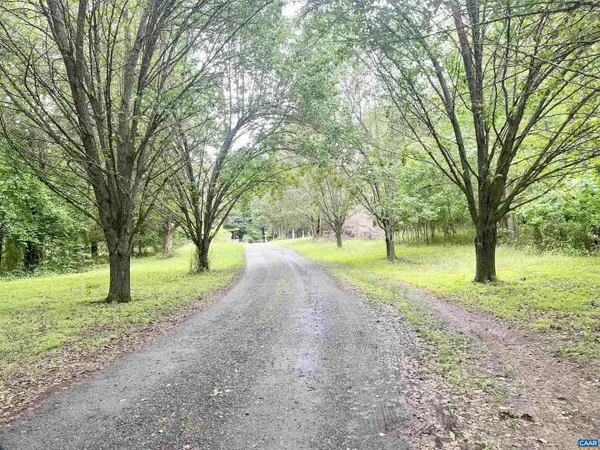 $120,000Pending2.88 Acres
$120,000Pending2.88 Acres5878a Buffalo River Rd, EARLYSVILLE, VA 22936
MLS# 665408Listed by: AVENUE REALTY, LLC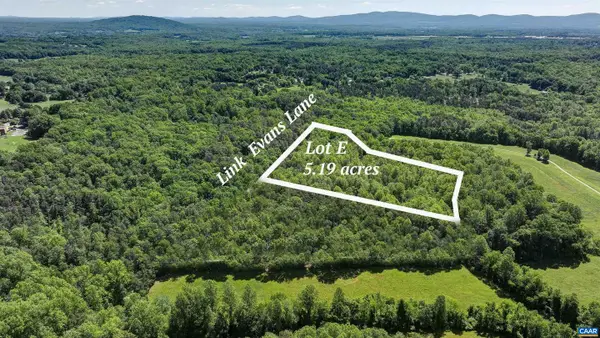 $285,000Active5.19 Acres
$285,000Active5.19 AcresLot E Link Evans Ln #e, EARLYSVILLE, VA 22936
MLS# 664944Listed by: MCLEAN FAULCONER INC., REALTOR
