580 Arrowhead Dr, Earlysville, VA 22936
Local realty services provided by:Better Homes and Gardens Real Estate Pathways
Listed by:amy webb
Office:nest realty group
MLS#:669855
Source:CHARLOTTESVILLE
Price summary
- Price:$850,000
- Price per sq. ft.:$186.98
- Monthly HOA dues:$75.75
About this home
This classic cedar sided colonial offers incredible, flexible interior space with 5+ bedrooms & 4 full bathrooms over 3 levels. Set on a beautiful private lot, well off the quiet neighborhood road, this residence enjoys access to dedicated hiking trails, but is also just a short drive to 29 North shopping, UVA, schools & everything you need day to day. Enter to the formal living room & dining room, a spacious island kitchen, a sunny family room with french doors leading out to the deck. Top that with the convenience of a main floor guest bedroom with full bath (also perfect for an office). The main floor of this home has solid oak floors! The upper level features a spa-like primary suite with large dressing room, 3 more bedrooms, laundry & another full bathroom. The terrace level has 2 family room areas, an additional bedroom/flex space and full bath. The home is well maintained with recently installed HVAC, newer roof, an on-grade 2 car garage & generous driveway parking. A neighborhood walking trail leads in two directions through a sun-dappled forest and right along the reservoir: you'll feel a thousand miles away, but you can be at Trader Joes in 6 minutes! The best of all worlds. See Floorplans and Features list in Docs.
Contact an agent
Home facts
- Year built:1987
- Listing ID #:669855
- Added:1 day(s) ago
- Updated:October 10, 2025 at 01:07 PM
Rooms and interior
- Bedrooms:5
- Total bathrooms:4
- Full bathrooms:4
- Living area:4,546 sq. ft.
Heating and cooling
- Cooling:Central Air
- Heating:Central, Electric, Heat Pump
Structure and exterior
- Year built:1987
- Building area:4,546 sq. ft.
- Lot area:1.38 Acres
Schools
- High school:Albemarle
- Middle school:Journey
- Elementary school:Broadus Wood
Utilities
- Water:Private, Well
- Sewer:Septic Tank
Finances and disclosures
- Price:$850,000
- Price per sq. ft.:$186.98
- Tax amount:$6,862 (2025)
New listings near 580 Arrowhead Dr
- New
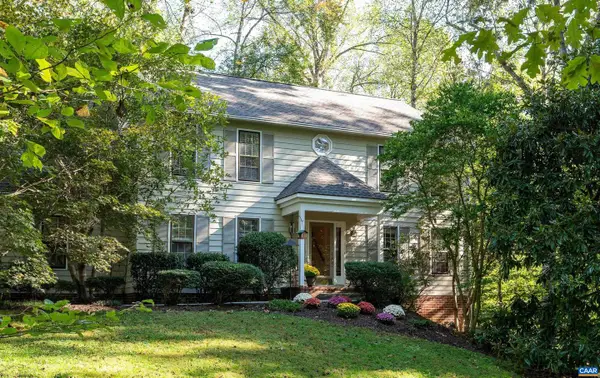 $850,000Active5 beds 4 baths3,824 sq. ft.
$850,000Active5 beds 4 baths3,824 sq. ft.580 Arrowhead Dr, EARLYSVILLE, VA 22936
MLS# 669855Listed by: NEST REALTY GROUP - New
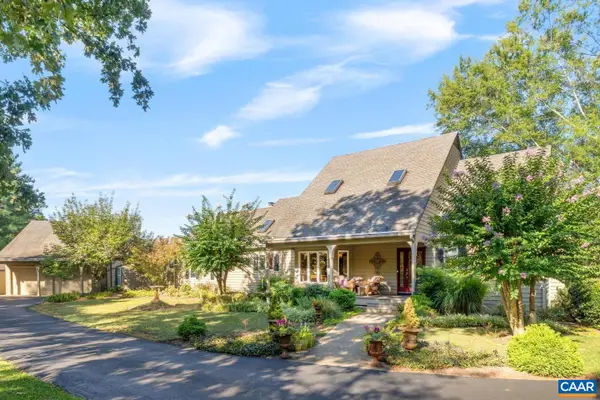 $1,275,000Active4 beds 6 baths3,898 sq. ft.
$1,275,000Active4 beds 6 baths3,898 sq. ft.3625 Graemont Dr, EARLYSVILLE, VA 22936
MLS# 669761Listed by: KELLER WILLIAMS ALLIANCE - CHARLOTTESVILLE - New
 $1,275,000Active4 beds 6 baths4,882 sq. ft.
$1,275,000Active4 beds 6 baths4,882 sq. ft.3625 Graemont Dr, Earlysville, VA 22936
MLS# 669761Listed by: KELLER WILLIAMS ALLIANCE - CHARLOTTESVILLE - New
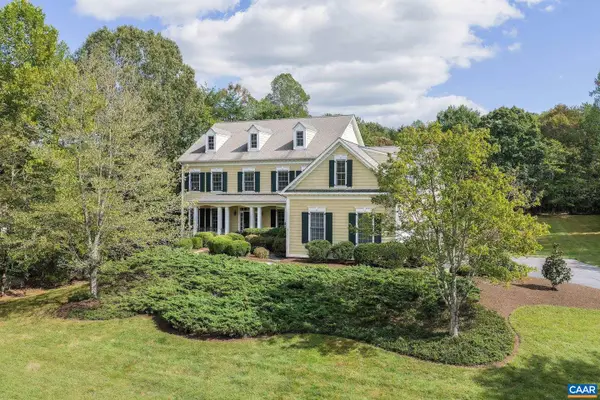 $1,195,000Active5 beds 7 baths5,670 sq. ft.
$1,195,000Active5 beds 7 baths5,670 sq. ft.4405 Redwood Ln, EARLYSVILLE, VA 22936
MLS# 669764Listed by: LORING WOODRIFF REAL ESTATE ASSOCIATES - New
 $1,195,000Active5 beds 7 baths7,296 sq. ft.
$1,195,000Active5 beds 7 baths7,296 sq. ft.4405 Redwood Ln, Earlysville, VA 22936
MLS# 669764Listed by: LORING WOODRIFF REAL ESTATE ASSOCIATES - Open Sat, 12 to 2pmNew
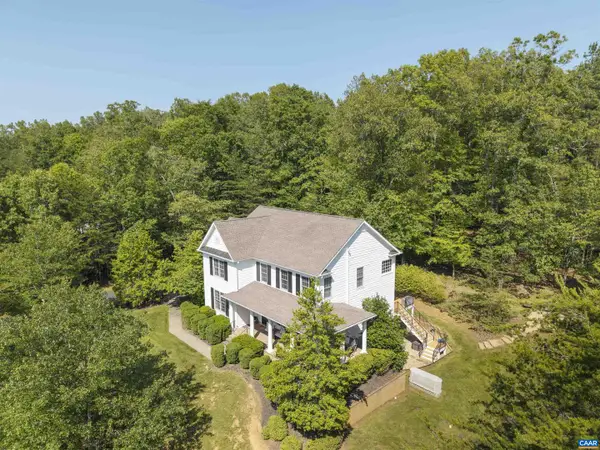 $999,000Active5 beds 5 baths3,842 sq. ft.
$999,000Active5 beds 5 baths3,842 sq. ft.4275 Redwood Ln, EARLYSVILLE, VA 22936
MLS# 669562Listed by: LORING WOODRIFF REAL ESTATE ASSOCIATES - Open Sat, 12 to 2pmNew
 $999,000Active5 beds 5 baths5,070 sq. ft.
$999,000Active5 beds 5 baths5,070 sq. ft.4275 Redwood Ln, Earlysville, VA 22936
MLS# 669562Listed by: LORING WOODRIFF REAL ESTATE ASSOCIATES 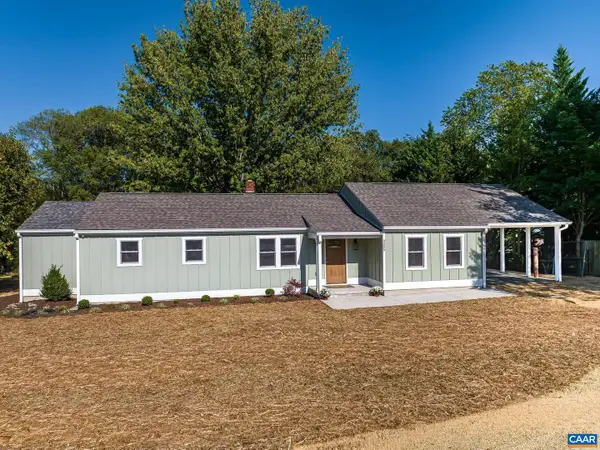 $585,000Active3 beds 3 baths1,549 sq. ft.
$585,000Active3 beds 3 baths1,549 sq. ft.4205 Earlysville Rd, EARLYSVILLE, VA 22936
MLS# 669290Listed by: YES REALTY PARTNERS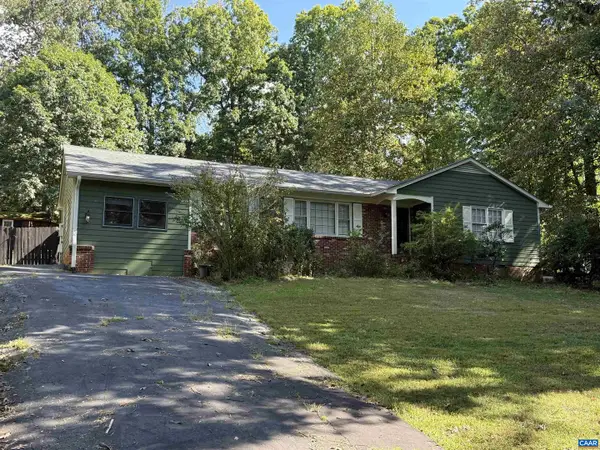 $395,000Active3 beds 3 baths1,789 sq. ft.
$395,000Active3 beds 3 baths1,789 sq. ft.725 Yorkshire Rd, EARLYSVILLE, VA 22936
MLS# 669021Listed by: RE/MAX NEW HORIZONS
