7 Florence Sarah Ln, East Lexington, VA 24450
Local realty services provided by:Better Homes and Gardens Real Estate Cassidon Realty
7 Florence Sarah Ln,Lexington City, VA 24450
$345,990
- 2 Beds
- 2 Baths
- - sq. ft.
- Single family
- Sold
Listed by:victoria jane clark
Office:d r horton realty of virginia llc.
MLS#:VARB2000120
Source:BRIGHTMLS
Sorry, we are unable to map this address
Price summary
- Price:$345,990
- Monthly HOA dues:$85
About this home
The Severn is a beautifully designed duplex-style home that offers 1,500 square feet of thoughtfully planned living space. This single-story home features an open floorplan, creating a seamless flow between the living, dining, and kitchen areas—perfect for entertaining or simply enjoying everyday life. The spacious primary suite is a true retreat, offering ample room for relaxation and comfort, along with a well-appointed en-suite bathroom. The home also includes a versatile den, which can be used as a separate living area, home office, or flexible space to suit your needs. With 2 bedrooms, 2 bathrooms, and a 2-car garage, the Severn is the ideal balance of convenience, style, and functionality. Home under construction. Photos are from the builder's library, actual finishes and features may vary.
Contact an agent
Home facts
- Year built:2025
- Listing ID #:VARB2000120
- Added:118 day(s) ago
- Updated:October 01, 2025 at 11:39 PM
Rooms and interior
- Bedrooms:2
- Total bathrooms:2
- Full bathrooms:2
Heating and cooling
- Cooling:Central A/C
- Heating:Central, Electric
Structure and exterior
- Roof:Architectural Shingle
- Year built:2025
Schools
- High school:ROCKBRIDGE COUNTY
- Middle school:MAURY RIVER
- Elementary school:CENTRAL (ROCKBRIDGE)
Utilities
- Water:Public
- Sewer:Public Sewer
Finances and disclosures
- Price:$345,990
New listings near 7 Florence Sarah Ln
 $375,890Active3 beds 3 baths1,657 sq. ft.
$375,890Active3 beds 3 baths1,657 sq. ft.Lot114 George William Ln, LEXINGTON CITY, VA 24450
MLS# VARB2000148Listed by: D R HORTON REALTY OF VIRGINIA LLC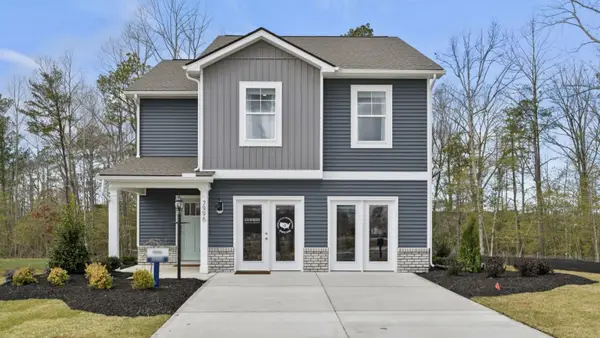 $395,890Active4 beds 3 baths2,362 sq. ft.
$395,890Active4 beds 3 baths2,362 sq. ft.Lot 101 George William Ln, Lexington, VA 24450
MLS# 668862Listed by: D.R. HORTON REALTY OF VIRGINIA LLC- Open Sat, 10am to 6pm
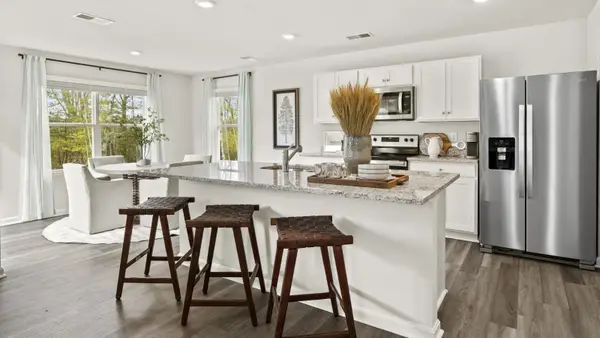 $395,890Active4 beds 3 baths2,362 sq. ft.
$395,890Active4 beds 3 baths2,362 sq. ft.Lot 115 George William Ln, Lexington, VA 24450
MLS# 668864Listed by: D.R. HORTON REALTY OF VIRGINIA LLC - Open Sat, 10am to 6pm
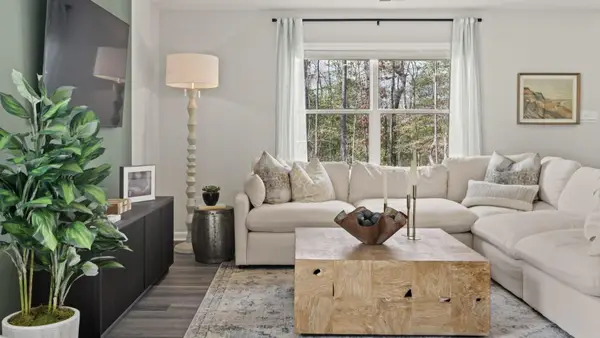 $395,890Pending4 beds 3 baths2,362 sq. ft.
$395,890Pending4 beds 3 baths2,362 sq. ft.Lot 120 George William Ln, Lexington, VA 24450
MLS# 668865Listed by: D.R. HORTON REALTY OF VIRGINIA LLC - Open Sat, 10am to 6pm
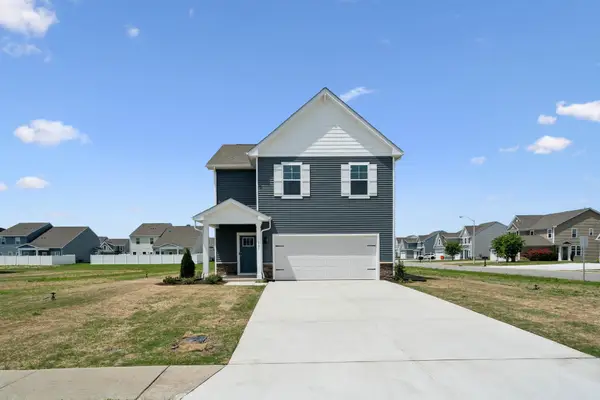 $395,890Active4 beds 3 baths2,351 sq. ft.
$395,890Active4 beds 3 baths2,351 sq. ft.Lot 113 George William Ln, Lexington, VA 24450
MLS# 668861Listed by: D.R. HORTON REALTY OF VIRGINIA LLC 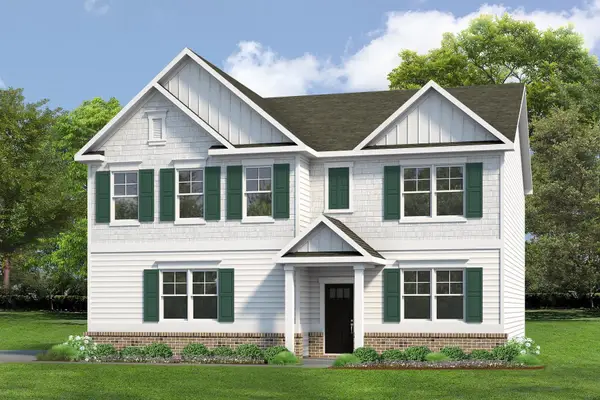 $449,045Pending5 beds 3 baths2,511 sq. ft.
$449,045Pending5 beds 3 baths2,511 sq. ft.Lot 90 Lilly Bell Dr, Lexington, VA 24450
MLS# 668060Listed by: D.R. HORTON REALTY OF VIRGINIA LLC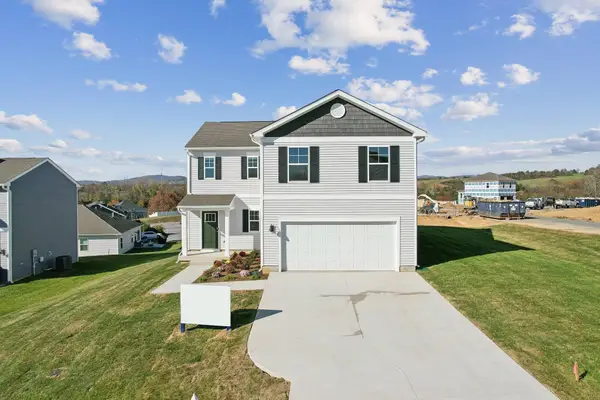 $399,990Pending4 beds 7 baths2,638 sq. ft.
$399,990Pending4 beds 7 baths2,638 sq. ft.49 Seabiscuit Ct, Lexington, VA 24450
MLS# 667999Listed by: D.R. HORTON REALTY OF VIRGINIA LLC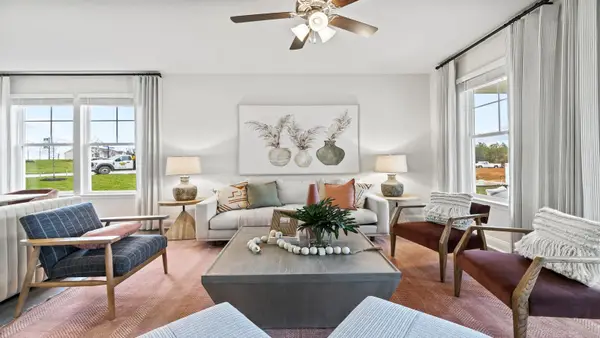 $342,790Active2 beds 2 baths1,500 sq. ft.
$342,790Active2 beds 2 baths1,500 sq. ft.Lot 102 Florence Sarah Ln, Lexington, VA 24450
MLS# 666870Listed by: D.R. HORTON REALTY OF VIRGINIA LLC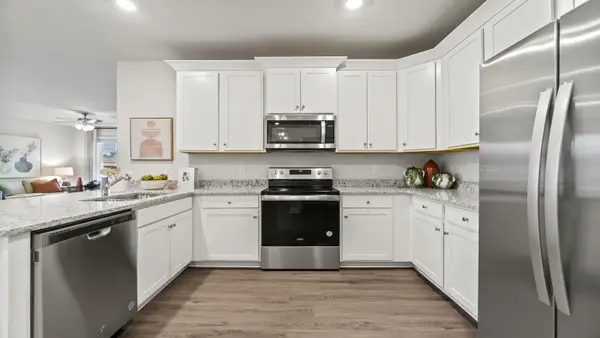 $343,990Pending2 beds 2 baths1,500 sq. ft.
$343,990Pending2 beds 2 baths1,500 sq. ft.41 Florence Sarah Ln, Lexington, VA 24450
MLS# 666871Listed by: D.R. HORTON REALTY OF VIRGINIA LLC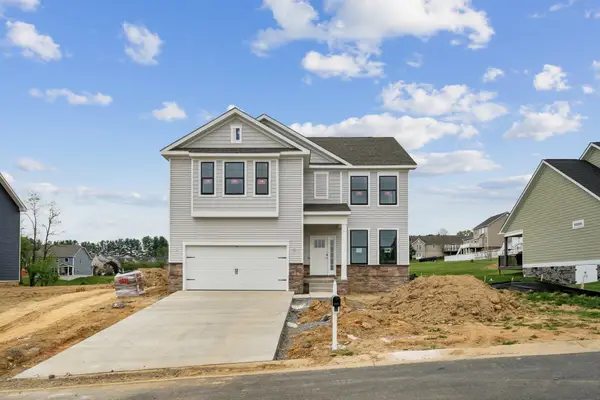 $445,890Pending5 beds 3 baths2,511 sq. ft.
$445,890Pending5 beds 3 baths2,511 sq. ft.Lot 34 Lilly Bell Dr, Lexington, VA 24450
MLS# 666292Listed by: D.R. HORTON REALTY OF VIRGINIA LLC
