9 Florence Sarah Ln, East Lexington, VA 24450
Local realty services provided by:Better Homes and Gardens Real Estate Maturo
9 Florence Sarah Ln,Lexington City, VA 24450
$340,000
- 3 Beds
- 2 Baths
- - sq. ft.
- Single family
- Sold
Listed by: victoria jane clark
Office: d r horton realty of virginia llc.
MLS#:VARB2000118
Source:BRIGHTMLS
Sorry, we are unable to map this address
Price summary
- Price:$340,000
- Monthly HOA dues:$85
About this home
The Severn is a beautifully designed duplex-style home that offers 1,500 square feet of thoughtfully planned living space. This single-story home features an open floorplan, creating a seamless flow between the living, dining, and kitchen areas—perfect for entertaining or simply enjoying everyday life. The spacious primary suite is a true retreat, offering ample room for relaxation and comfort, along with a well-appointed en-suite bathroom. The home also includes a versatile den, which can be used as a separate living area, home office, or flexible space to suit your needs. With 2 bedrooms, 2 bathrooms, and a 2-car garage, the Severn is the ideal balance of convenience, style, and functionality.
Contact an agent
Home facts
- Year built:2025
- Listing ID #:VARB2000118
- Added:253 day(s) ago
- Updated:February 14, 2026 at 12:12 AM
Rooms and interior
- Bedrooms:3
- Total bathrooms:2
- Full bathrooms:2
Heating and cooling
- Cooling:Central A/C
- Heating:Central, Electric
Structure and exterior
- Roof:Architectural Shingle
- Year built:2025
Schools
- High school:ROCKBRIDGE COUNTY
- Middle school:MAURY RIVER
- Elementary school:CENTRAL (ROCKBRIDGE)
Utilities
- Water:Public
- Sewer:Public Sewer
Finances and disclosures
- Price:$340,000
New listings near 9 Florence Sarah Ln
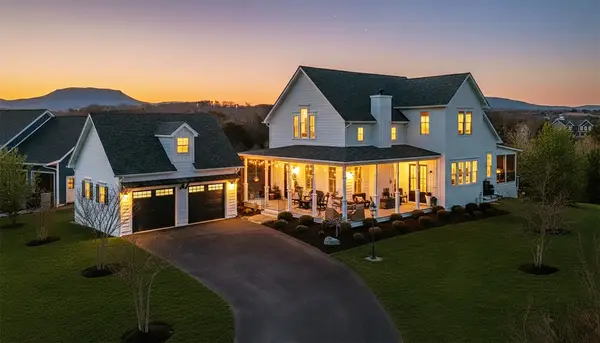 $650,000Pending3 beds 3 baths3,186 sq. ft.
$650,000Pending3 beds 3 baths3,186 sq. ft.10 Cora Ln, Lexington, VA 24450
MLS# 672859Listed by: NEST REALTY GROUP STAUNTON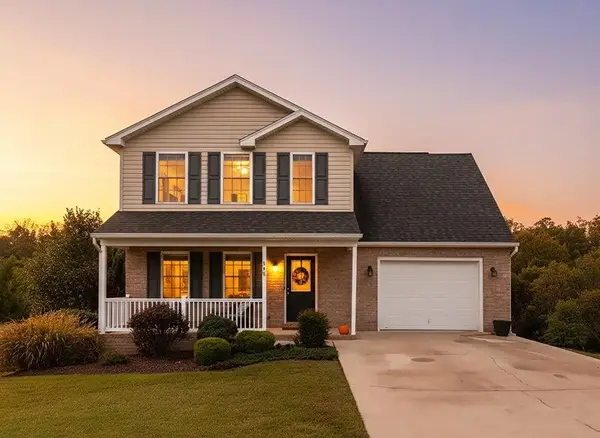 $379,990Active3 beds 4 baths2,364 sq. ft.
$379,990Active3 beds 4 baths2,364 sq. ft.145 Thoroughbred Cir, Lexington, VA 24450
MLS# 672637Listed by: JAMES RIVER REALTY- Open Sat, 10am to 6pm
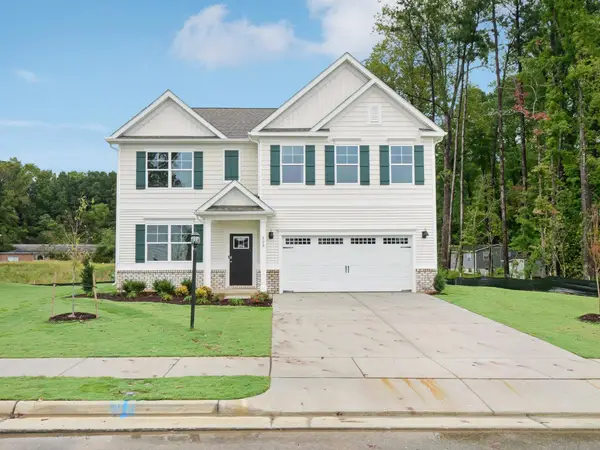 $440,170Pending5 beds 3 baths2,511 sq. ft.
$440,170Pending5 beds 3 baths2,511 sq. ft.61 Lilly Bell Dr, Lexington, VA 24450
MLS# 672502Listed by: D.R. HORTON REALTY OF VIRGINIA LLC 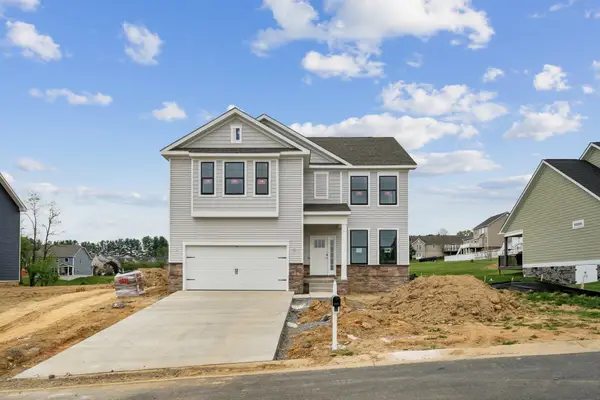 $445,990Active5 beds 3 baths2,511 sq. ft.
$445,990Active5 beds 3 baths2,511 sq. ft.258 Lilly Bell Dr, Lexington, VA 24450
MLS# 666292Listed by: D.R. HORTON REALTY OF VIRGINIA LLC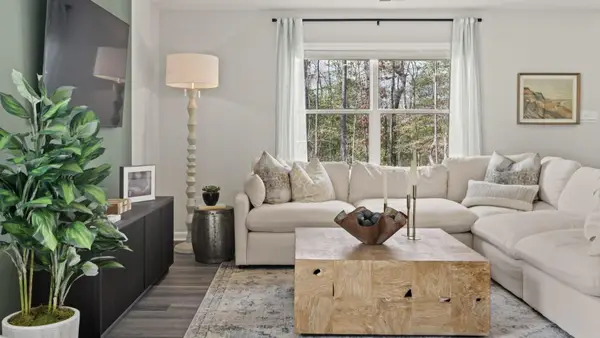 $403,990Active4 beds 3 baths2,362 sq. ft.
$403,990Active4 beds 3 baths2,362 sq. ft.56 George William Ln, Lexington, VA 24450
MLS# 668865Listed by: D.R. HORTON REALTY OF VIRGINIA LLC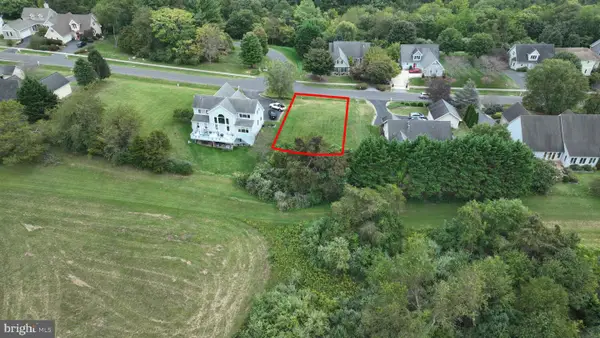 $36,000Active0.26 Acres
$36,000Active0.26 Acres0 Woodridge Ln, LEXINGTON, VA 24450
MLS# VALX2000018Listed by: HOMECOIN.COM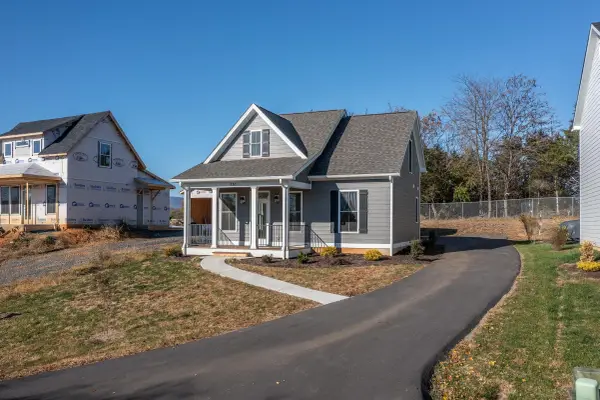 $399,500Active2 beds 3 baths1,275 sq. ft.
$399,500Active2 beds 3 baths1,275 sq. ft.320 Lilly Bell Dr, Lexington, VA 24450
MLS# 671388Listed by: LEXINGTON REAL ESTATE CONNECTION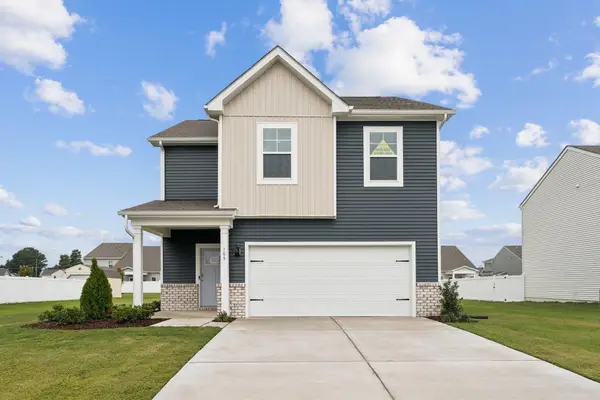 $406,790Pending4 beds 3 baths2,362 sq. ft.
$406,790Pending4 beds 3 baths2,362 sq. ft.Lot 125 George William Ln, Lexington, VA 24450
MLS# 671221Listed by: D.R. HORTON REALTY OF VIRGINIA LLC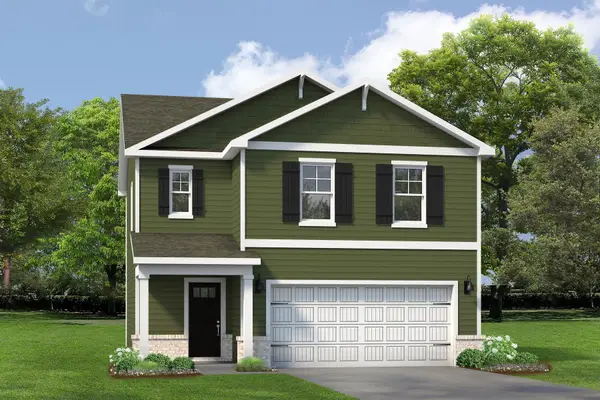 $386,790Active3 beds 3 baths2,055 sq. ft.
$386,790Active3 beds 3 baths2,055 sq. ft.LOT 126 George William Ln, Lexington, VA 24450
MLS# 671222Listed by: D.R. HORTON REALTY OF VIRGINIA LLC $382,790Pending3 beds 3 baths1,657 sq. ft.
$382,790Pending3 beds 3 baths1,657 sq. ft.37 George William Ln, LEXINGTON CITY, VA 24450
MLS# VARB2000148Listed by: D R HORTON REALTY OF VIRGINIA LLC

