1982 Barbershop Rd, Edinburg, VA 22824
Local realty services provided by:Better Homes and Gardens Real Estate GSA Realty
1982 Barbershop Rd,Edinburg, VA 22824
$475,000
- 3 Beds
- 1 Baths
- 1,358 sq. ft.
- Farm
- Active
Listed by:lori y hoffman
Office:realty one group old towne
MLS#:VASH2012676
Source:BRIGHTMLS
Price summary
- Price:$475,000
- Price per sq. ft.:$349.78
About this home
Welcome to this beautiful farmette nestled on 14.3 acres, spanning three parcels of open, usable land—perfect for farming, animals, or simply enjoying the peaceful country life. The charming brick ranch home offers one-level living with 3 bedrooms, 1 full bath, and gorgeous hardwood floors throughout.
The inviting covered front porch overlooks stunning mountain views and opens into a bright living room featuring gleaming hardwood floors and a cozy fireplace with a wood stove insert. The living room flows into the dining area and spacious kitchen filled with natural light. Off the kitchen, you’ll find a convenient laundry/mudroom with access to the backyard.
The full unfinished basement offers ample potential for additional living space or storage and includes a walk-out to the side yard and driveway. Outside, the property is complete with a large detached two-car garage, barn, pole shed, and storage shed—plenty of room for equipment, animals, or hobbies. Enjoy the mature trees, grapevine, and open fields that make this property a true country retreat.
Ideally located, this farmette offers both privacy and convenience—ready for anyone dreaming of a small farm or simply a peaceful place to call home.
Contact an agent
Home facts
- Year built:1958
- Listing ID #:VASH2012676
- Added:1 day(s) ago
- Updated:October 01, 2025 at 01:28 PM
Rooms and interior
- Bedrooms:3
- Total bathrooms:1
- Full bathrooms:1
- Living area:1,358 sq. ft.
Heating and cooling
- Cooling:Ceiling Fan(s), Central A/C
- Heating:Forced Air, Oil
Structure and exterior
- Roof:Shingle
- Year built:1958
- Building area:1,358 sq. ft.
- Lot area:14.3 Acres
Utilities
- Water:Well
- Sewer:On Site Septic
Finances and disclosures
- Price:$475,000
- Price per sq. ft.:$349.78
New listings near 1982 Barbershop Rd
- New
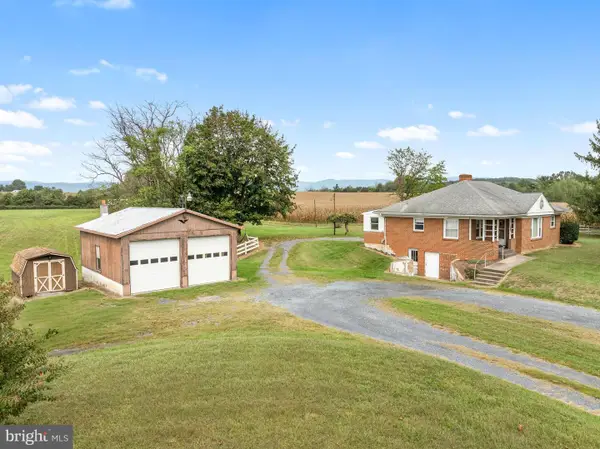 $475,000Active3 beds 1 baths1,358 sq. ft.
$475,000Active3 beds 1 baths1,358 sq. ft.1982 Barbershop Rd, EDINBURG, VA 22824
MLS# VASH2012672Listed by: REALTY ONE GROUP OLD TOWNE - Coming Soon
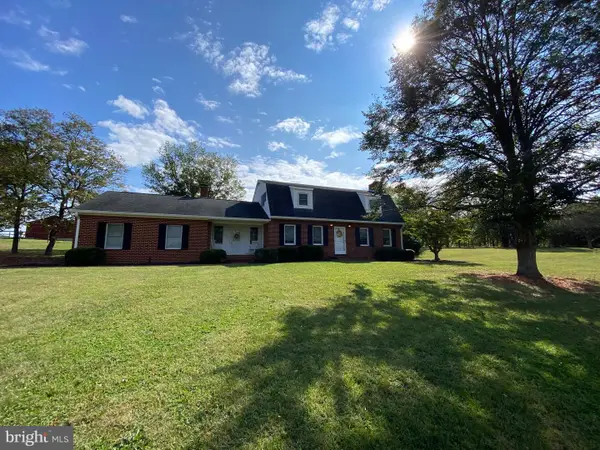 $525,000Coming Soon3 beds 3 baths
$525,000Coming Soon3 beds 3 baths2447 Headquarters Rd, EDINBURG, VA 22824
MLS# VASH2012652Listed by: SAGER REAL ESTATE - New
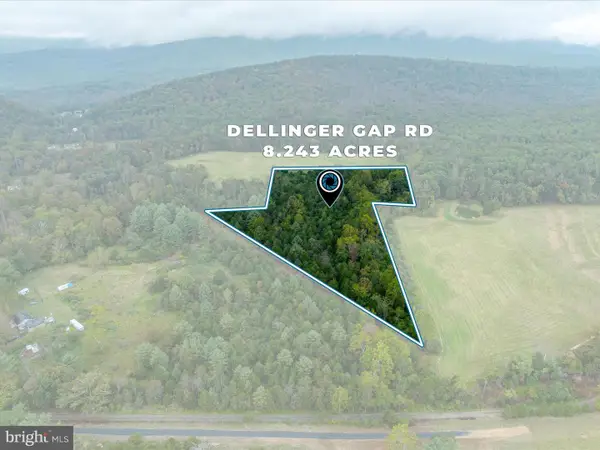 $120,000Active8.24 Acres
$120,000Active8.24 Acres0 Dellinger Gap Rd, EDINBURG, VA 22824
MLS# VASH2012656Listed by: JOHNSTON AND RHODES REAL ESTATE - New
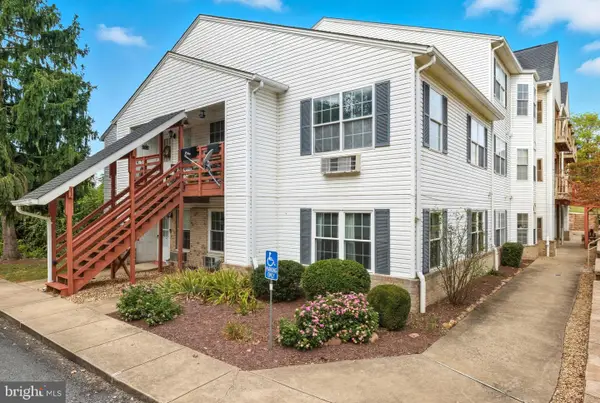 $127,000Active1 beds 1 baths600 sq. ft.
$127,000Active1 beds 1 baths600 sq. ft.4065 Rose Bud Ct, EDINBURG, VA 22824
MLS# VASH2012646Listed by: FUNKHOUSER REAL ESTATE GROUP 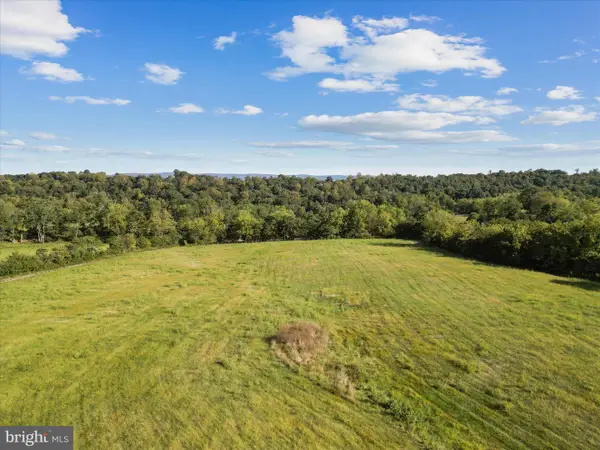 $230,000Active13.2 Acres
$230,000Active13.2 AcresRidge Hollow Rd., EDINBURG, VA 22824
MLS# VASH2012434Listed by: RE/MAX ROOTS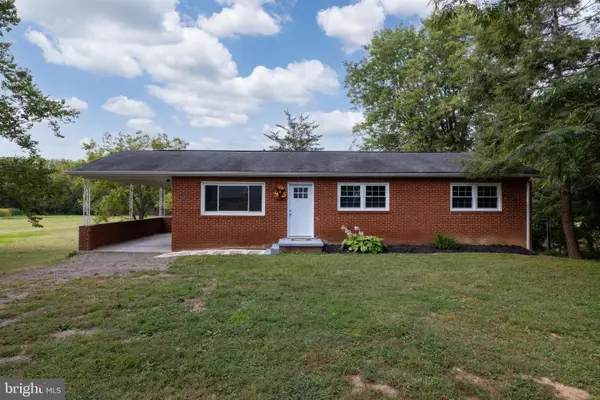 $344,000Active3 beds 2 baths1,080 sq. ft.
$344,000Active3 beds 2 baths1,080 sq. ft.3665 Stoney Creek Rd., EDINBURG, VA 22824
MLS# VASH2012538Listed by: FUNKHOUSER REAL ESTATE GROUP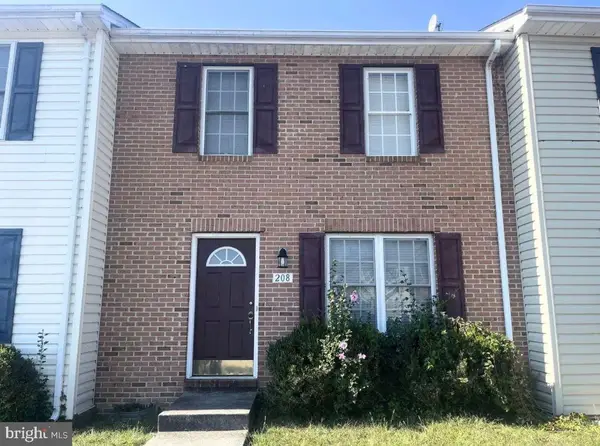 $229,900Active2 beds 3 baths1,200 sq. ft.
$229,900Active2 beds 3 baths1,200 sq. ft.208 Kadies Ln, EDINBURG, VA 22824
MLS# VASH2012514Listed by: SAMSON PROPERTIES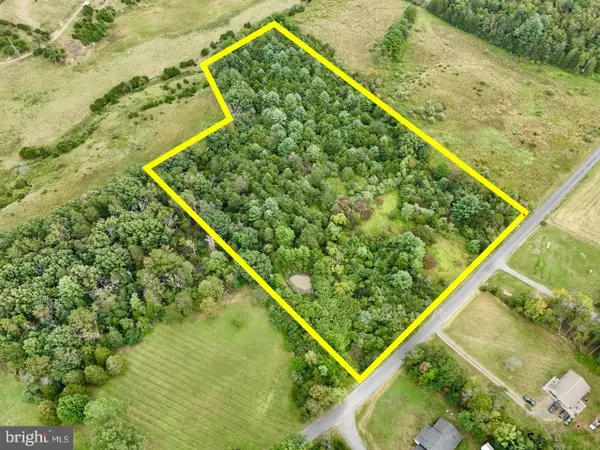 $138,000Active9.07 Acres
$138,000Active9.07 Acres00 Dellinger Gap Rd, EDINBURG, VA 22824
MLS# VASH2012508Listed by: THE GREENE REALTY GROUP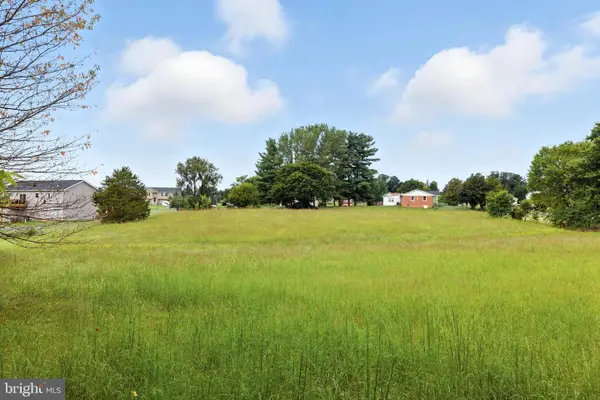 $115,000Active1.1 Acres
$115,000Active1.1 AcresWesley Chapel Lots 16 & 17 Dr, EDINBURG, VA 22824
MLS# VASH2012486Listed by: REALTY ONE GROUP OLD TOWNE
