256 Cliffside Dr, Edinburg, VA 22824
Local realty services provided by:Better Homes and Gardens Real Estate Cassidon Realty
256 Cliffside Dr,Edinburg, VA 22824
$999,950
- 5 Beds
- 6 Baths
- 7,500 sq. ft.
- Single family
- Active
Listed by: allison b thorpe, paul h mccarus
Office: era valley realty
MLS#:VASH2012292
Source:BRIGHTMLS
Price summary
- Price:$999,950
- Price per sq. ft.:$133.33
- Monthly HOA dues:$16.67
About this home
Consider yourself at home in this expansive 5 bedroom, 5.5 bath brick estate, ideally situated on 1.75 acres in the highly desirable Cliffside Subdivision. As a proud member of this serene community, you’ll enjoy exclusive access to a private 13-acre park featuring approximately 3/4 mile of Shenandoah River frontage-perfect for fishing, picnics, and peaceful afternoons by the water.
With over 7,500 finished square feet across three thoughtfully designed levels, this custom-built home offers exceptional space, comfort, and flexibility—including a private in-law suite on the main level with its own entrance, full kitchen, living room with fireplace, and full bath. It’s an ideal setup for multigenerational living, long-term guests, or a private home office arrangement.
The main level is crafted for both everyday living and entertaining. At its heart is a gourmet kitchen with granite countertops, custom cabinetry, stainless steel appliances, and a large island with prep sink and dining area. It flows into a spacious family room with custom built-ins and gas fireplace, creating an inviting, open feel. Just beyond, a long sunroom lined with windows offers an extended living space filled with natural light and peaceful views of the backyard.
Upstairs, the luxurious primary suite includes a fireplace, multiple closets, and a spa-like bath with dual vanities, jetted tub, and separate shower. Three additional bedrooms, two full baths, and a built-in office nook complete the upper level. The finished walkout lower level offers even more room to unwind, with a large rec room, bar area, full bath, and storage.
Additional features include a whole house generator, circular driveway, oversized 2-car attached garage, spacious covered front porch, rear deck, lower level workshop, and beautifully landscaped grounds. A rare opportunity that combines size, versatility, and timeless design—all in a premier location.
Disclosure: 3-bedroom septic system.
Contact an agent
Home facts
- Year built:1995
- Listing ID #:VASH2012292
- Added:143 day(s) ago
- Updated:January 11, 2026 at 02:42 PM
Rooms and interior
- Bedrooms:5
- Total bathrooms:6
- Full bathrooms:5
- Half bathrooms:1
- Living area:7,500 sq. ft.
Heating and cooling
- Cooling:Ceiling Fan(s), Central A/C
- Heating:Electric, Heat Pump - Gas BackUp, Propane - Owned
Structure and exterior
- Roof:Architectural Shingle
- Year built:1995
- Building area:7,500 sq. ft.
- Lot area:1.76 Acres
Schools
- High school:CENTRAL
- Middle school:PETER MUHLENBERG
- Elementary school:W.W. ROBINSON
Utilities
- Water:Well
- Sewer:On Site Septic
Finances and disclosures
- Price:$999,950
- Price per sq. ft.:$133.33
- Tax amount:$4,754 (2022)
New listings near 256 Cliffside Dr
- New
 $250,000Active33.31 Acres
$250,000Active33.31 AcresAlum Springs Rd, EDINBURG, VA 22824
MLS# VASH2013330Listed by: SKYLINE TEAM REAL ESTATE - New
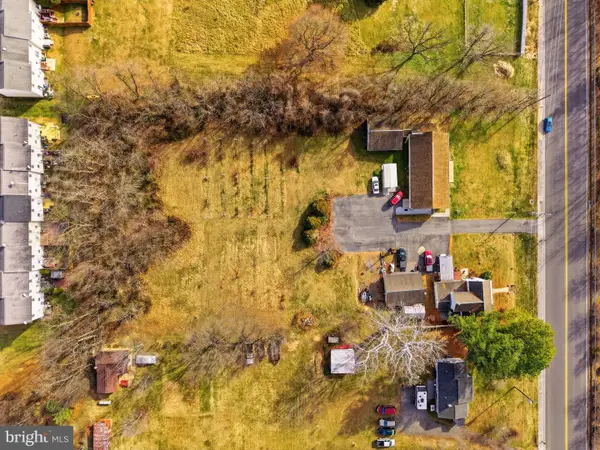 $110,000Active1.1 Acres
$110,000Active1.1 AcresLot C Stoney Creek Blvd, EDINBURG, VA 22824
MLS# VASH2013296Listed by: REALTY ONE GROUP OLD TOWNE - New
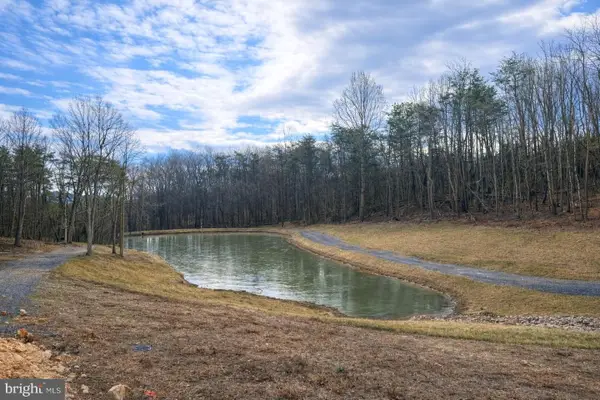 $750,000Active43.31 Acres
$750,000Active43.31 Acres709 Stultz Gap Rd, EDINBURG, VA 22824
MLS# VASH2013258Listed by: LPT REALTY, LLC 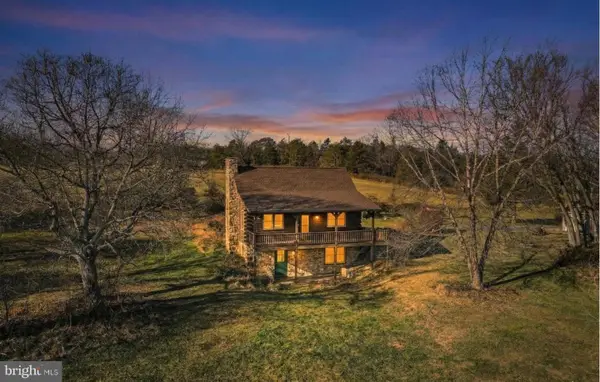 $750,000Pending3 beds 3 baths2,350 sq. ft.
$750,000Pending3 beds 3 baths2,350 sq. ft.1304 Wakemans Grove Rd, EDINBURG, VA 22824
MLS# VASH2013216Listed by: SAMSON PROPERTIES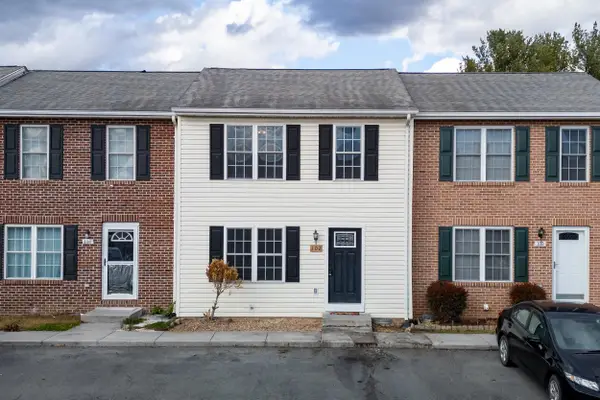 $234,000Active3 beds 2 baths1,200 sq. ft.
$234,000Active3 beds 2 baths1,200 sq. ft.102 Kadies Ln, Edinburg, VA 22824
MLS# 671612Listed by: FUNKHOUSER REAL ESTATE GROUP: WOODSTOCK- Open Sun, 2 to 3:30pm
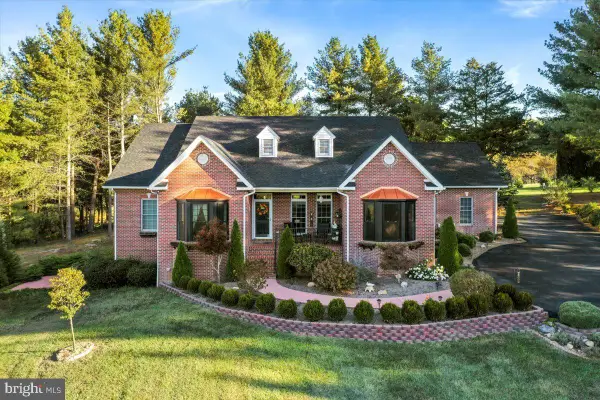 $829,000Active4 beds 5 baths4,472 sq. ft.
$829,000Active4 beds 5 baths4,472 sq. ft.40 Birdsong Ln, EDINBURG, VA 22824
MLS# VASH2013138Listed by: FUNKHOUSER REAL ESTATE GROUP 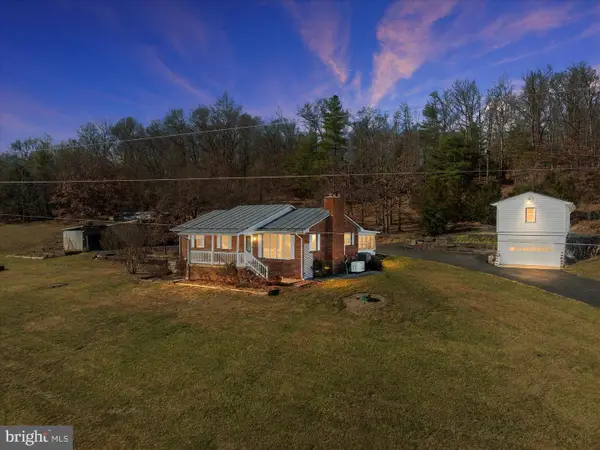 $325,000Pending3 beds 3 baths1,120 sq. ft.
$325,000Pending3 beds 3 baths1,120 sq. ft.5691 Alum Springs Rd, EDINBURG, VA 22824
MLS# VASH2013110Listed by: ERA VALLEY REALTY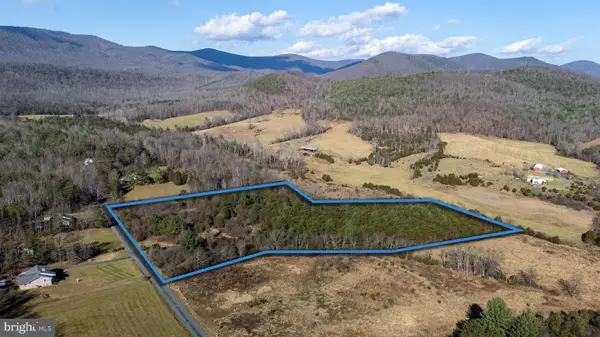 $95,000Active9.07 Acres
$95,000Active9.07 AcresDellinger Gap Rd, EDINBURG, VA 22824
MLS# VASH2013052Listed by: FUNKHOUSER REAL ESTATE GROUP $234,000Pending3 beds 2 baths1,200 sq. ft.
$234,000Pending3 beds 2 baths1,200 sq. ft.102 Kadies Ln, EDINBURG, VA 22824
MLS# VASH2013106Listed by: FUNKHOUSER REAL ESTATE GROUP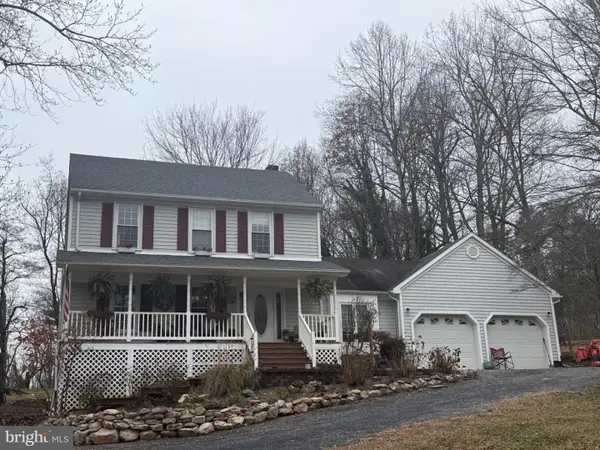 $435,000Active3 beds 3 baths2,116 sq. ft.
$435,000Active3 beds 3 baths2,116 sq. ft.2986 Ridge Hollow Rd, EDINBURG, VA 22824
MLS# VASH2013058Listed by: COLDWELL BANKER PREMIER
