460 Massanutten Dr, Edinburg, VA 22824
Local realty services provided by:Better Homes and Gardens Real Estate Cassidon Realty
460 Massanutten Dr,Edinburg, VA 22824
$275,000
- 3 Beds
- 2 Baths
- 1,920 sq. ft.
- Single family
- Active
Listed by: lori y hoffman
Office: realty one group old towne
MLS#:VASH2012980
Source:BRIGHTMLS
Price summary
- Price:$275,000
- Price per sq. ft.:$143.23
About this home
Welcome to this charming ranch-style home located in Edinburg, VA. This spacious 3 bedroom, 2 full bath home offers main-level living with a full walkout basement. The main floor features a bright and open living room with abundant natural light, a dining area, and a well-appointed kitchen with access to a large, wraparound deck — perfect for outdoor dining and entertaining.
All three bedrooms and a full bath are conveniently located on the main level. The finished basement provides an additional family room, bar/entertaining area, a full bath, laundry area, and an extra room that can be used as an office, guest space, playroom, or flex space. The basement also includes a woodstove for an additional heat source and walks out to the spacious backyard.
Outside you’ll find ample parking, plus a detached oversized 1-car garage offering great storage or workshop potential. If you’re looking for a home with plenty of space inside and out, this one is a must-see.
Contact an agent
Home facts
- Year built:1975
- Listing ID #:VASH2012980
- Added:47 day(s) ago
- Updated:January 01, 2026 at 02:47 PM
Rooms and interior
- Bedrooms:3
- Total bathrooms:2
- Full bathrooms:2
- Living area:1,920 sq. ft.
Heating and cooling
- Cooling:Ceiling Fan(s), Window Unit(s)
- Heating:Baseboard - Electric, Electric, Wood, Wood Burn Stove
Structure and exterior
- Year built:1975
- Building area:1,920 sq. ft.
- Lot area:0.49 Acres
Utilities
- Water:Public
- Sewer:On Site Septic
Finances and disclosures
- Price:$275,000
- Price per sq. ft.:$143.23
- Tax amount:$1,299 (2025)
New listings near 460 Massanutten Dr
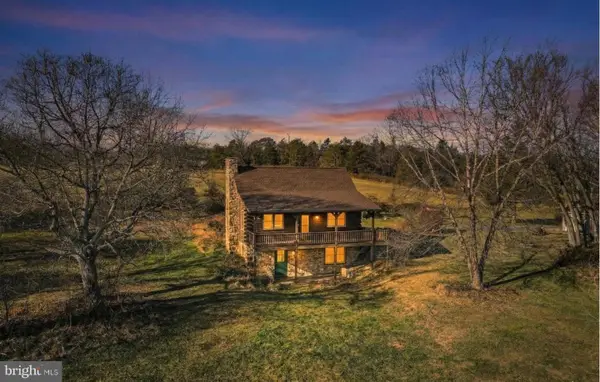 $750,000Active3 beds 3 baths2,350 sq. ft.
$750,000Active3 beds 3 baths2,350 sq. ft.1304 Wakemans Grove Rd, EDINBURG, VA 22824
MLS# VASH2013216Listed by: SAMSON PROPERTIES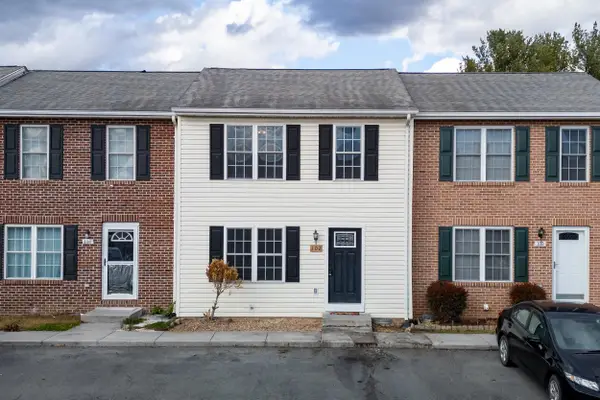 $234,000Active3 beds 2 baths1,200 sq. ft.
$234,000Active3 beds 2 baths1,200 sq. ft.102 Kadies Ln, Edinburg, VA 22824
MLS# 671612Listed by: FUNKHOUSER REAL ESTATE GROUP: WOODSTOCK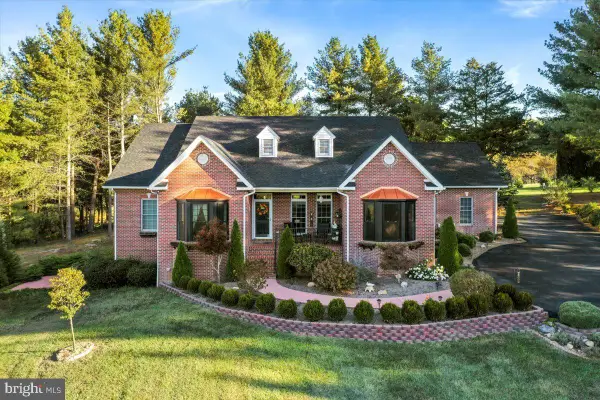 $829,000Active4 beds 5 baths4,472 sq. ft.
$829,000Active4 beds 5 baths4,472 sq. ft.40 Birdsong Ln, EDINBURG, VA 22824
MLS# VASH2013138Listed by: FUNKHOUSER REAL ESTATE GROUP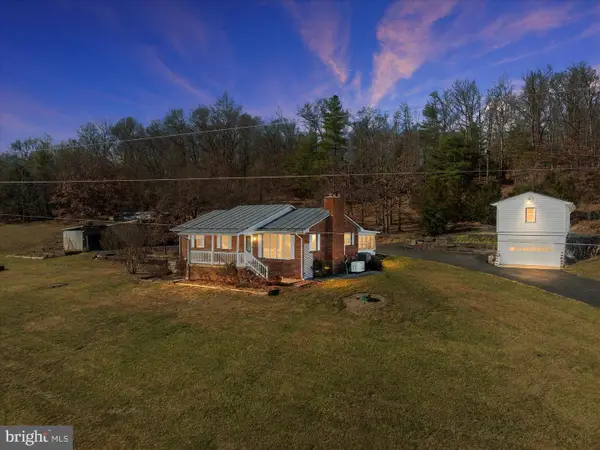 $325,000Active3 beds 3 baths1,120 sq. ft.
$325,000Active3 beds 3 baths1,120 sq. ft.5691 Alum Springs Rd, EDINBURG, VA 22824
MLS# VASH2013110Listed by: ERA VALLEY REALTY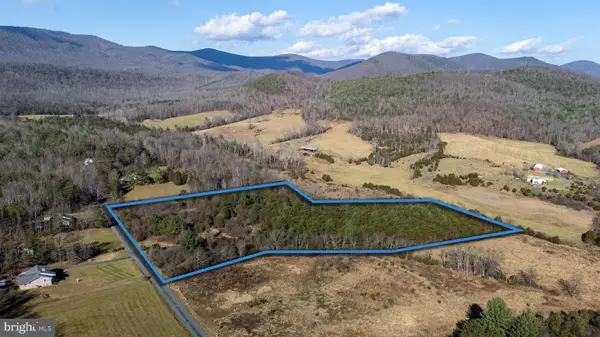 $95,000Active9.07 Acres
$95,000Active9.07 AcresDellinger Gap Rd, EDINBURG, VA 22824
MLS# VASH2013052Listed by: FUNKHOUSER REAL ESTATE GROUP $234,000Active3 beds 2 baths1,200 sq. ft.
$234,000Active3 beds 2 baths1,200 sq. ft.102 Kadies Ln, EDINBURG, VA 22824
MLS# VASH2013106Listed by: FUNKHOUSER REAL ESTATE GROUP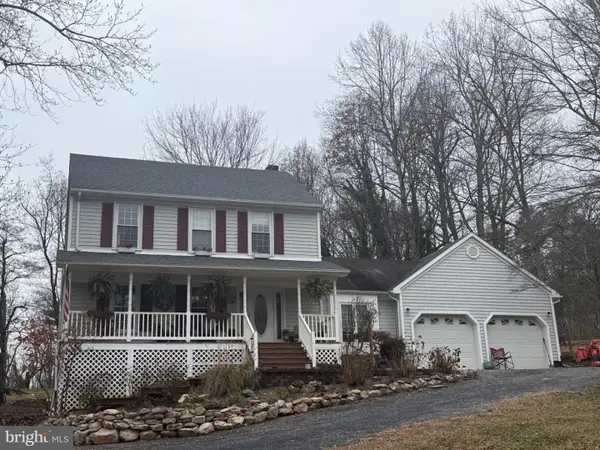 $435,000Active3 beds 3 baths2,116 sq. ft.
$435,000Active3 beds 3 baths2,116 sq. ft.2986 Ridge Hollow Rd, EDINBURG, VA 22824
MLS# VASH2013058Listed by: COLDWELL BANKER PREMIER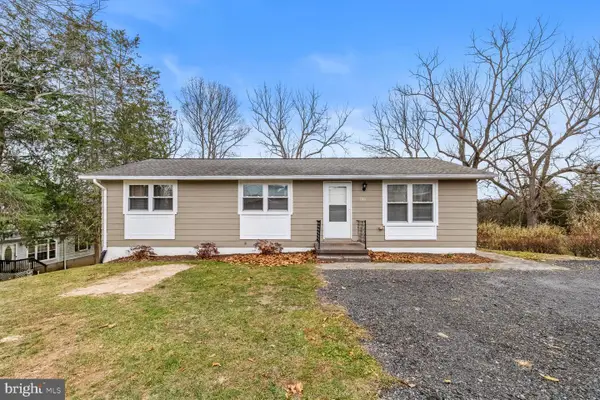 $262,500Active3 beds 1 baths1,056 sq. ft.
$262,500Active3 beds 1 baths1,056 sq. ft.100 Orchard St, EDINBURG, VA 22824
MLS# VASH2013012Listed by: JOHNSTON AND RHODES REAL ESTATE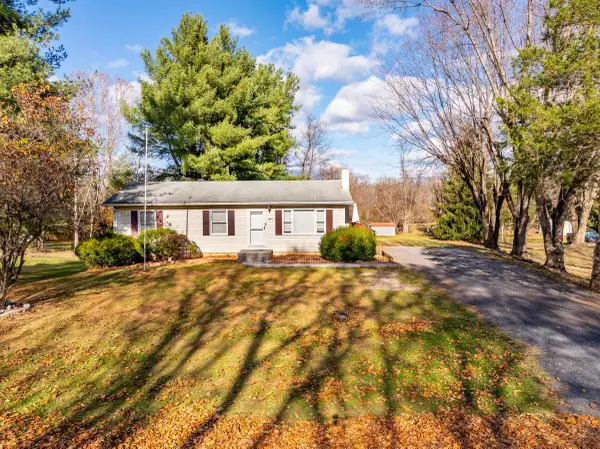 $275,000Active3 beds 2 baths1,920 sq. ft.
$275,000Active3 beds 2 baths1,920 sq. ft.460 Massanutten Dr, Edinburg, VA 22824
MLS# 671125Listed by: REALTY ONE GROUP OLD TOWNE
