118 Lucas Ln, Elkton, VA 22827
Local realty services provided by:Better Homes and Gardens Real Estate Pathways
118 Lucas Ln,Elkton, VA 22827
$319,000
- 4 Beds
- 2 Baths
- 2,040 sq. ft.
- Single family
- Active
Listed by:michael harnish
Office:nest realty harrisonburg
MLS#:668641
Source:CHARLOTTESVILLE
Price summary
- Price:$319,000
- Price per sq. ft.:$156.37
About this home
Step inside to freshly painted interiors (2023), where every room feels bright and inviting. The kitchen, remodeled in 2024, boasts quartz countertops, a new quartz sink, stainless steel appliances, and updated cabinets with sleek hardware. The backyard features a newly expanded, re-stained deck (2023) and new hardscaping/landscaping (2023) that create the perfect space for outdoor living. Inside, all doors and hardware were replaced (2022), and the home now has modern light fixtures (2022). The extra finished space in the basement has many features with a huge walk in shower with seating and a bonus room that can be used for exercise or an office; this owner has used it as an extra efficiency for income since it has an exterior entrance for guests. The shared laundry and extra storage complete the basement. The roof, updated within the last five years, ensures peace of mind, making this home a perfect choice for new owners who will appreciate the meticulous care and thoughtful upgrades throughout on a dead end street in the town of Elkton.
Contact an agent
Home facts
- Year built:1979
- Listing ID #:668641
- Added:61 day(s) ago
- Updated:October 26, 2025 at 03:08 PM
Rooms and interior
- Bedrooms:4
- Total bathrooms:2
- Full bathrooms:2
- Living area:2,040 sq. ft.
Heating and cooling
- Cooling:Central Air, Heat Pump
- Heating:Electric
Structure and exterior
- Year built:1979
- Building area:2,040 sq. ft.
- Lot area:0.3 Acres
Schools
- High school:East Rockingham
- Middle school:Elkton
- Elementary school:Elkton
Utilities
- Water:Public
- Sewer:Public Sewer
Finances and disclosures
- Price:$319,000
- Price per sq. ft.:$156.37
- Tax amount:$1,331 (2025)
New listings near 118 Lucas Ln
- New
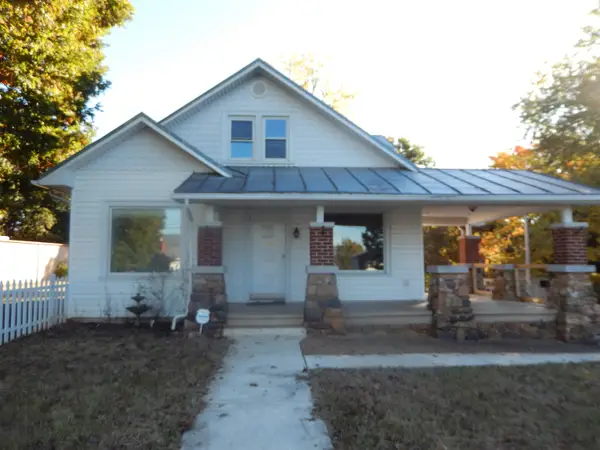 $296,100Active4 beds 2 baths4,460 sq. ft.
$296,100Active4 beds 2 baths4,460 sq. ft.2658 North East Side Hwy, Elkton, VA 22827
MLS# 670474Listed by: MASSANUTTEN REALTY 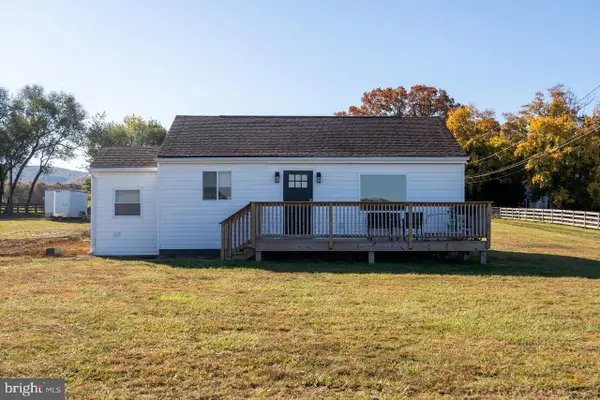 $239,900Pending3 beds 1 baths898 sq. ft.
$239,900Pending3 beds 1 baths898 sq. ft.2290 Newtown Rd, ELKTON, VA 22827
MLS# VARO2002658Listed by: NEST REALTY HARRISONBURG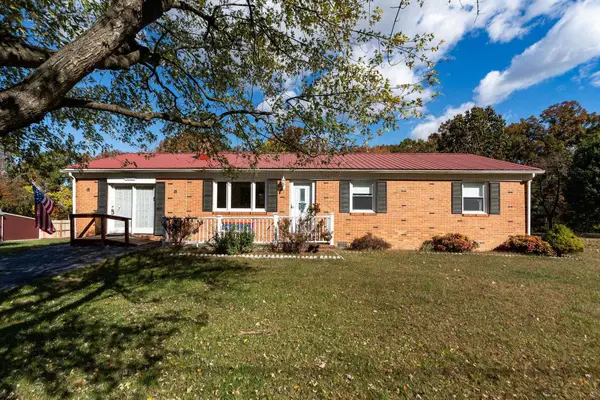 $249,900Pending3 beds 1 baths1,333 sq. ft.
$249,900Pending3 beds 1 baths1,333 sq. ft.16959 Sapling Ridge Rd, Elkton, VA 22827
MLS# 670365Listed by: FREEDOM REALTY GROUP LLC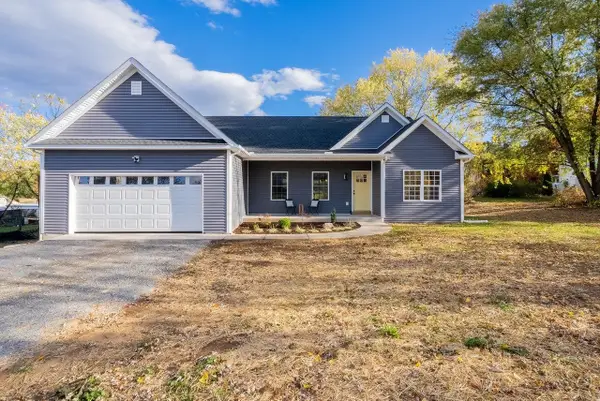 $440,000Active3 beds 2 baths2,190 sq. ft.
$440,000Active3 beds 2 baths2,190 sq. ft.1328 Samuels Rd, Elkton, VA 22827
MLS# 670368Listed by: FUNKHOUSER: EAST ROCKINGHAM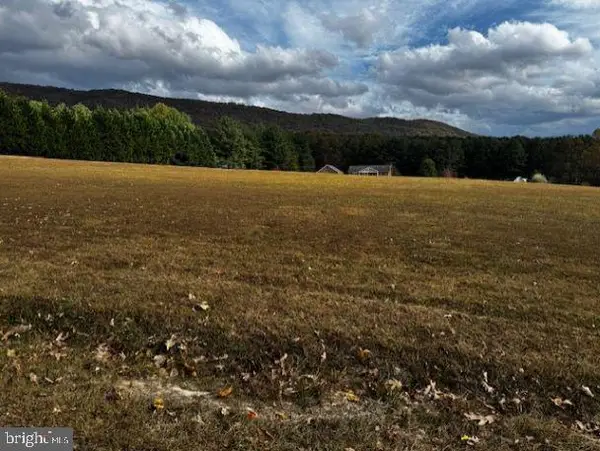 $85,000Pending3.18 Acres
$85,000Pending3.18 AcresJeep Ln, ELKTON, VA 22827
MLS# VAPA2005520Listed by: CENTURY 21 NEW MILLENNIUM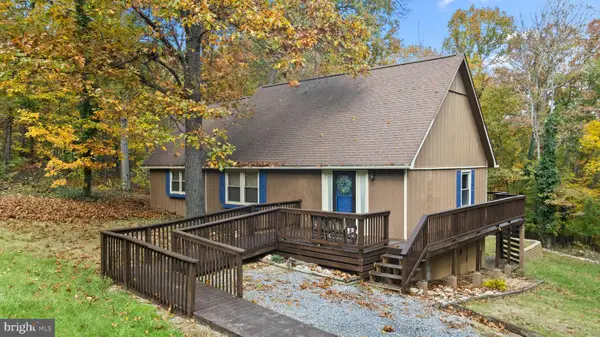 $349,900Active3 beds 2 baths1,304 sq. ft.
$349,900Active3 beds 2 baths1,304 sq. ft.6184 Runkles Gap Rd, ELKTON, VA 22827
MLS# VARO2002646Listed by: RE/MAX GATEWAY $350,000Active3 beds 2 baths2,001 sq. ft.
$350,000Active3 beds 2 baths2,001 sq. ft.3574 Blose Road, Elkton, VA 22827
MLS# 2528672Listed by: DOUBLE A AUCTION & REALTY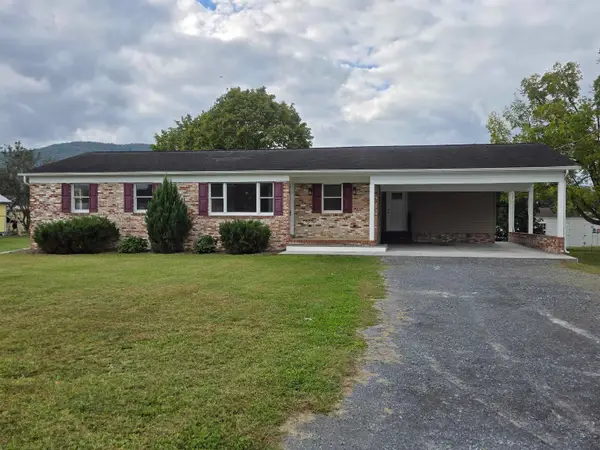 $354,900Pending3 beds 2 baths2,911 sq. ft.
$354,900Pending3 beds 2 baths2,911 sq. ft.307 Spring Ave W, Elkton, VA 22827
MLS# 669991Listed by: OLD DOMINION REALTY CROSSROADS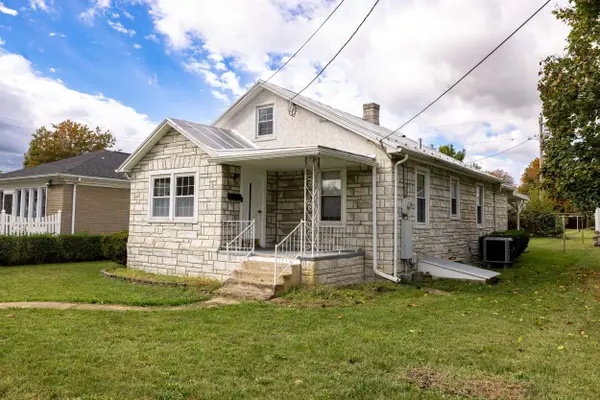 $235,000Pending3 beds 2 baths2,247 sq. ft.
$235,000Pending3 beds 2 baths2,247 sq. ft.403 Lee Ave, Elkton, VA 22827
MLS# 669925Listed by: FUNKHOUSER REAL ESTATE GROUP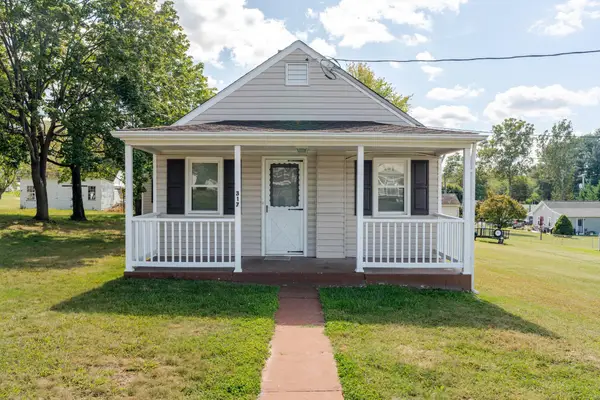 $165,000Pending2 beds 1 baths717 sq. ft.
$165,000Pending2 beds 1 baths717 sq. ft.317 Spring Ave W, Elkton, VA 22827
MLS# 669757Listed by: MASSANUTTEN REALTY
