19511 Huckleberry Rd, Elkton, VA 22827
Local realty services provided by:Better Homes and Gardens Real Estate Pathways
19511 Huckleberry Rd,Elkton, VA 22827
$415,000
- 4 Beds
- 2 Baths
- 4,082 sq. ft.
- Single family
- Active
Listed by: emily barone
Office: funkhouser: east rockingham
MLS#:670722
Source:CHARLOTTESVILLE
Price summary
- Price:$415,000
- Price per sq. ft.:$101.67
About this home
Nested at the foothills of the Blue Ridge Mountains on a sprawling 1.44 acre lot, this lovely brick ranch offers space, privacy, & an open concept floor plan. The detached 26x40 garage is a mechanics dream, a great equipment storage building, or a great space to start that hobby you've been dreaming of. The chef's kitchen was recently remodeled and combines country charm with modern conveniences. On the main floor you'll find 3 full bedrooms (including the primary suite) & 2 full bathrooms. Overflow into the recently remodeled basement, which offers: a generous laundry room, a rec room, several office spaces, a bedroom & unfinished storage. Don't miss the attached carport with storage, the on demand electric hot water heater, or the serenity from the covered front porch. This charmer will not last long. Schedule your showing today!
Contact an agent
Home facts
- Year built:1985
- Listing ID #:670722
- Added:2 day(s) ago
- Updated:November 04, 2025 at 06:48 PM
Rooms and interior
- Bedrooms:4
- Total bathrooms:2
- Full bathrooms:2
- Living area:4,082 sq. ft.
Heating and cooling
- Cooling:Heat Pump
- Heating:Electric, Forced Air, Heat Pump
Structure and exterior
- Year built:1985
- Building area:4,082 sq. ft.
- Lot area:1.44 Acres
Schools
- High school:East Rockingham
- Middle school:Elkton
- Elementary school:River Bend
Utilities
- Water:Private, Well
- Sewer:Conventional Sewer
Finances and disclosures
- Price:$415,000
- Price per sq. ft.:$101.67
- Tax amount:$1,799 (2025)
New listings near 19511 Huckleberry Rd
- New
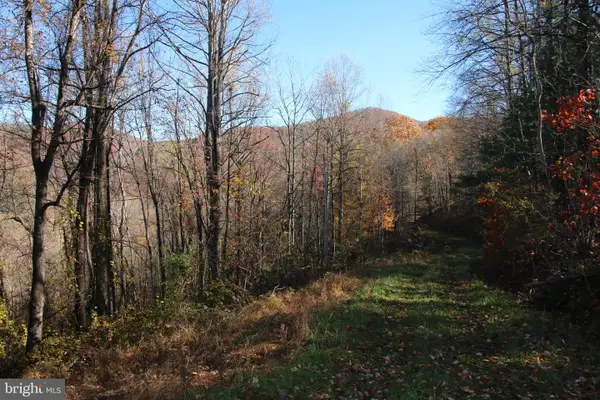 $64,000Active3.36 Acres
$64,000Active3.36 AcresOverlook Mountain Rd, ELKTON, VA 22827
MLS# VAPA2005566Listed by: WHITETAIL PROPERTIES REAL ESTATE, LLC - New
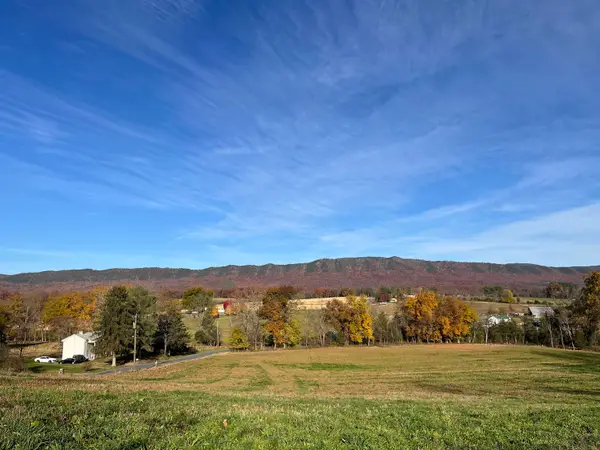 $129,000Active6.5 Acres
$129,000Active6.5 AcresTBD Michael Ln, Elkton, VA 22827
MLS# 670718Listed by: MASSANUTTEN REALTY 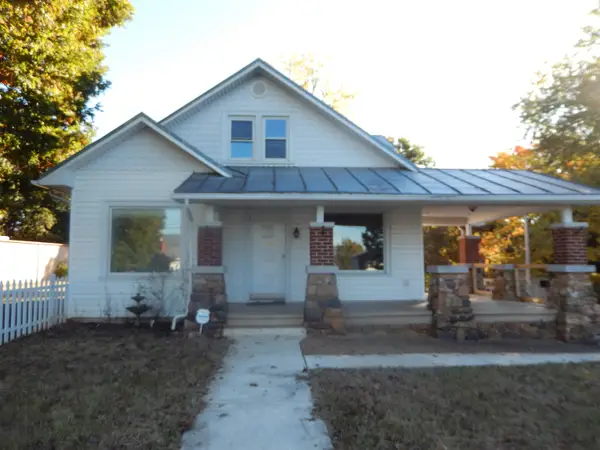 $296,100Pending4 beds 2 baths4,460 sq. ft.
$296,100Pending4 beds 2 baths4,460 sq. ft.2658 North East Side Hwy, Elkton, VA 22827
MLS# 670474Listed by: MASSANUTTEN REALTY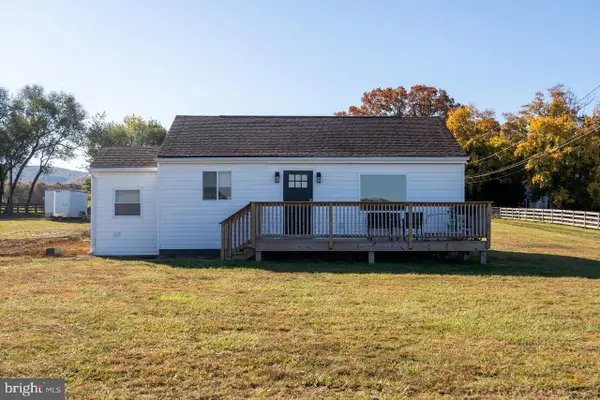 $239,900Pending3 beds 1 baths898 sq. ft.
$239,900Pending3 beds 1 baths898 sq. ft.2290 Newtown Rd, ELKTON, VA 22827
MLS# VARO2002658Listed by: NEST REALTY HARRISONBURG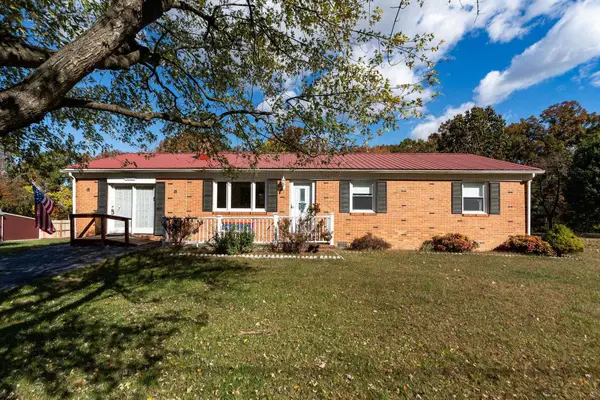 $249,900Pending3 beds 1 baths1,333 sq. ft.
$249,900Pending3 beds 1 baths1,333 sq. ft.16959 Sapling Ridge Rd, Elkton, VA 22827
MLS# 670365Listed by: FREEDOM REALTY GROUP LLC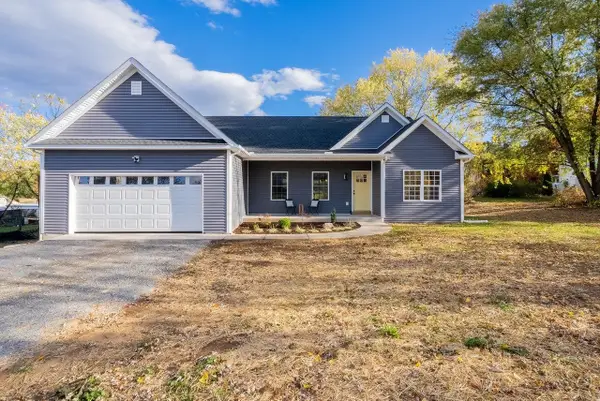 $440,000Active3 beds 2 baths2,190 sq. ft.
$440,000Active3 beds 2 baths2,190 sq. ft.1328 Samuels Rd, Elkton, VA 22827
MLS# 670368Listed by: FUNKHOUSER: EAST ROCKINGHAM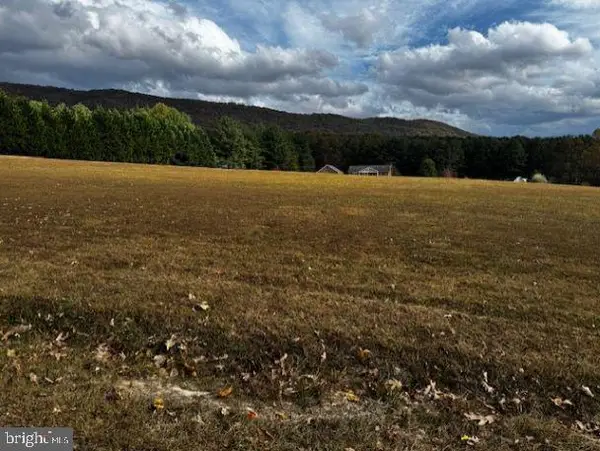 $85,000Pending3.18 Acres
$85,000Pending3.18 AcresJeep Ln, ELKTON, VA 22827
MLS# VAPA2005520Listed by: CENTURY 21 NEW MILLENNIUM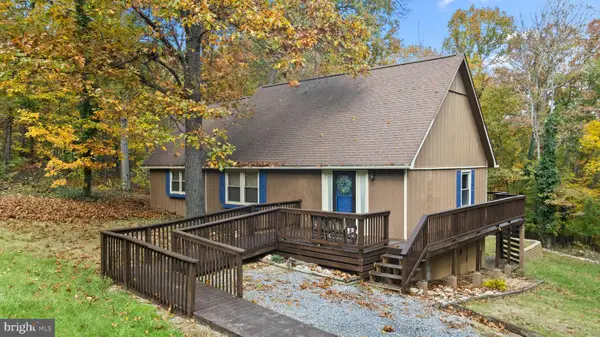 $349,900Active3 beds 2 baths1,304 sq. ft.
$349,900Active3 beds 2 baths1,304 sq. ft.6184 Runkles Gap Rd, ELKTON, VA 22827
MLS# VARO2002646Listed by: RE/MAX GATEWAY $350,000Pending3 beds 2 baths2,001 sq. ft.
$350,000Pending3 beds 2 baths2,001 sq. ft.3574 Blose Road, Elkton, VA 22827
MLS# 2528672Listed by: DOUBLE A AUCTION & REALTY
