2050 Stony Creek Dr, Elkton, VA 22827
Local realty services provided by:Better Homes and Gardens Real Estate Valley Partners
2050 Stony Creek Dr,Elkton, VA 22827
$389,900
- 2 Beds
- 2 Baths
- 1,722 sq. ft.
- Single family
- Pending
Listed by: thomas dean schroeder
Office: funkhouser real estate group
MLS#:VARO2002734
Source:BRIGHTMLS
Price summary
- Price:$389,900
- Price per sq. ft.:$226.42
- Monthly HOA dues:$20
About this home
Located just minutes from shopping, dining, and recreational attractions, this charming Cape Cod home sits on over five wooded acres in the highly sought-after Upper Sun Valley Subdivision. Whether you're looking for a full-time residence or a short-term rental opportunity, this property offers comfort and versatility. Inside, you'll find hardwood floors, cathedral ceilings, and a well-appointed kitchen with stainless steel appliances. The home features two bedrooms and two full bathrooms, including a spacious primary suite complete with a walk-in closet. Step outside to enjoy peaceful moments on the covered front porch or explore the property's walking paths. Additional amenities include a whole-house generator, an attached two-car garage, a carport, and two storage buildings, making this a well-equipped and inviting retreat.
Contact an agent
Home facts
- Year built:1990
- Listing ID #:VARO2002734
- Added:47 day(s) ago
- Updated:January 01, 2026 at 08:58 AM
Rooms and interior
- Bedrooms:2
- Total bathrooms:2
- Full bathrooms:2
- Living area:1,722 sq. ft.
Heating and cooling
- Heating:Electric, Heat Pump(s), Propane - Leased
Structure and exterior
- Year built:1990
- Building area:1,722 sq. ft.
- Lot area:5.27 Acres
Schools
- High school:SPOTSWOOD
- Middle school:ELKTON
- Elementary school:RIVER BEND
Utilities
- Water:Well
- Sewer:Private Septic Tank
Finances and disclosures
- Price:$389,900
- Price per sq. ft.:$226.42
- Tax amount:$1,880 (2025)
New listings near 2050 Stony Creek Dr
- New
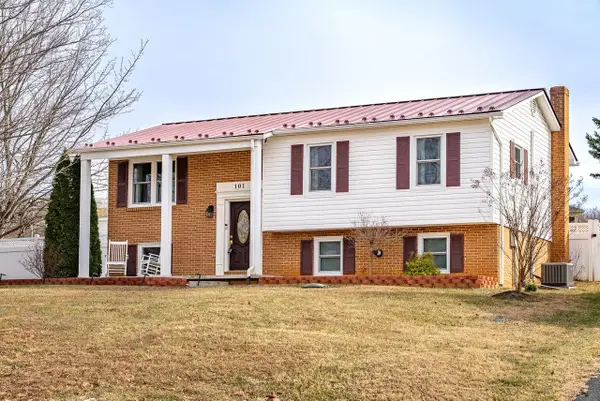 $334,900Active4 beds 3 baths2,190 sq. ft.
$334,900Active4 beds 3 baths2,190 sq. ft.101 Maple Leaf Ln, Elkton, VA 22827
MLS# 671987Listed by: KLINE MAY REALTY 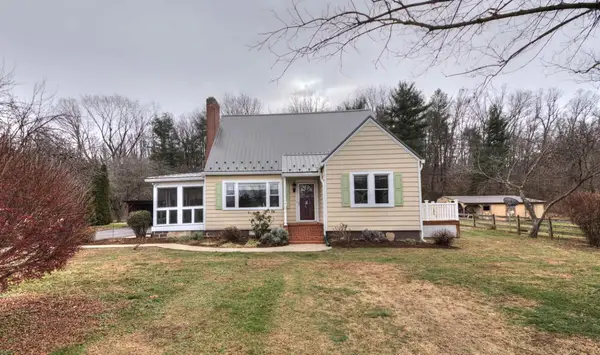 $350,000Active4 beds 2 baths2,852 sq. ft.
$350,000Active4 beds 2 baths2,852 sq. ft.7011 South East Side Hwy, Elkton, VA 22827
MLS# 671802Listed by: HELP-U-SELL DIRECT SAVINGS REAL ESTATE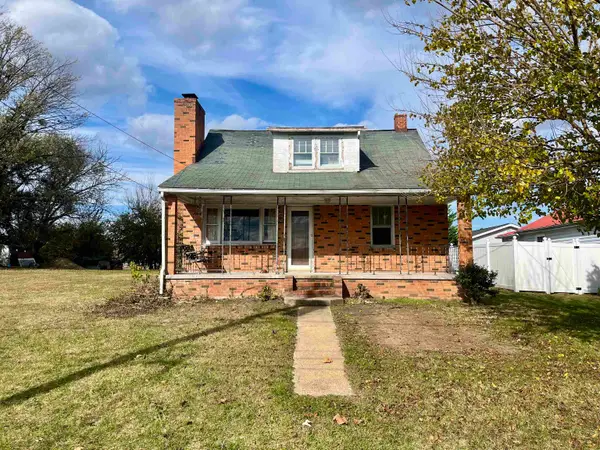 $225,000Active3 beds 1 baths1,541 sq. ft.
$225,000Active3 beds 1 baths1,541 sq. ft.314 Spring Ave W, Elkton, VA 22827
MLS# 671796Listed by: WEICHERT REALTORS NANCY BEAHM REAL ESTATE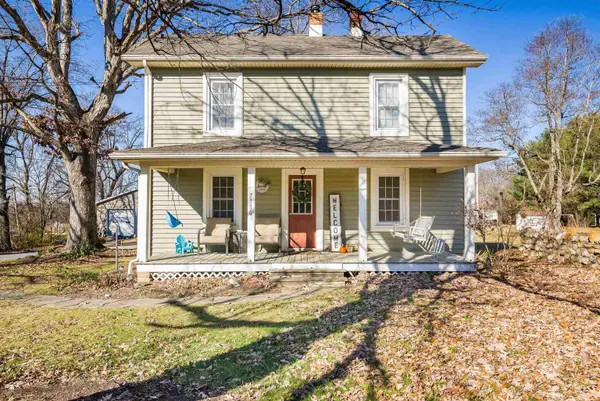 $389,900Active5 beds 3 baths2,544 sq. ft.
$389,900Active5 beds 3 baths2,544 sq. ft.7110 Rocky Bar Rd, Elkton, VA 22827
MLS# 671662Listed by: MASSANUTTEN REALTY $219,500Active3 beds 1 baths1,984 sq. ft.
$219,500Active3 beds 1 baths1,984 sq. ft.502 Seventh St, Elkton, VA 22827
MLS# 671634Listed by: FUNKHOUSER: EAST ROCKINGHAM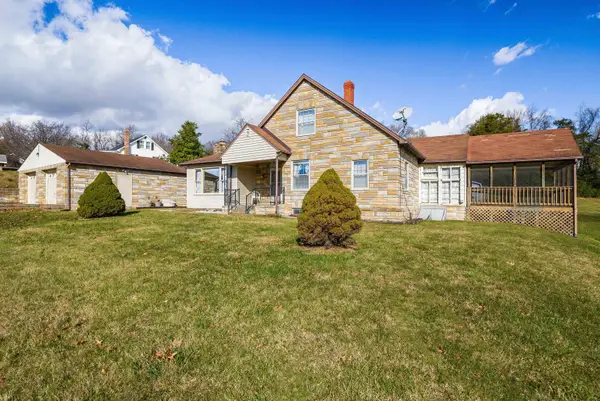 $339,900Active2 beds 1 baths3,546 sq. ft.
$339,900Active2 beds 1 baths3,546 sq. ft.18753 Mt Pleasant Rd, Elkton, VA 22827
MLS# 671552Listed by: MASSANUTTEN REALTY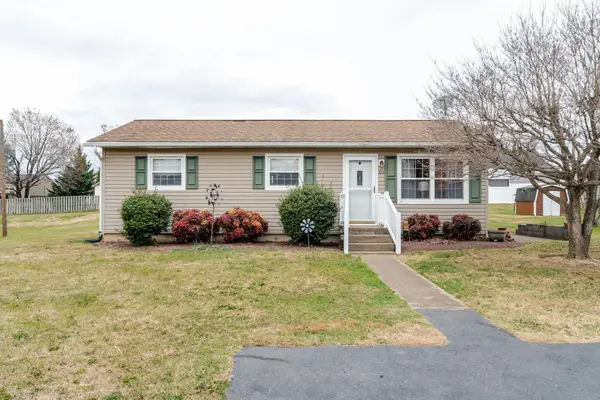 $219,000Pending3 beds 1 baths1,886 sq. ft.
$219,000Pending3 beds 1 baths1,886 sq. ft.322 Summit Ave W, Elkton, VA 22827
MLS# 671507Listed by: MASSANUTTEN REALTY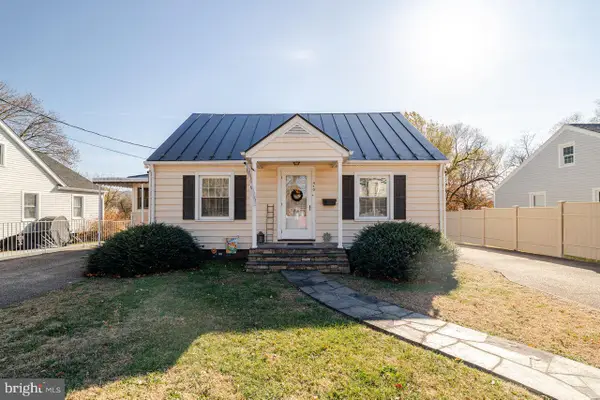 $339,900Pending4 beds 2 baths1,400 sq. ft.
$339,900Pending4 beds 2 baths1,400 sq. ft.410 E East Rockingham St, ELKTON, VA 22827
MLS# VARO2002744Listed by: FUNKHOUSER REAL ESTATE GROUP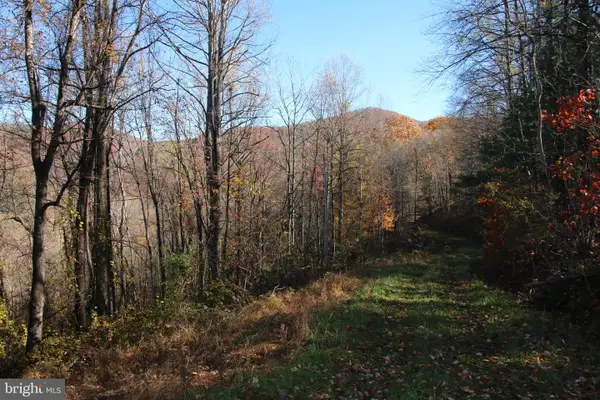 $64,000Active3.36 Acres
$64,000Active3.36 AcresOverlook Mountain Rd, ELKTON, VA 22827
MLS# VAPA2005566Listed by: WHITETAIL PROPERTIES REAL ESTATE, LLC
