4348 Park Way, Elkton, VA 22827
Local realty services provided by:Better Homes and Gardens Real Estate Pathways
4348 Park Way,Elkton, VA 22827
$900,000
- 3 Beds
- 3 Baths
- - sq. ft.
- Single family
- Sold
Listed by: micah branson
Office: old dominion realty inc
MLS#:669208
Source:CHARLOTTESVILLE
Sorry, we are unable to map this address
Price summary
- Price:$900,000
About this home
Discover a rare opportunity to own 7.3 acres of pristine Shenandoah River frontage in Elkton! This immaculate 2015 custom-built 3BR, 2.5BA ranch offers breathtaking river views from nearly every angle—whether you’re relaxing on one of two rear decks, gathered around the fire pit, or enjoying the mowed riverfront access just steps from your door. Inside, you’ll find luxury finishes throughout: gleaming hardwood floors, custom cherry cabinetry, granite counters & backsplash, stainless steel appliances with double oven, and a cathedral-ceiling living room with a stunning floor-to-ceiling stone fireplace. Oversized Andersen windows frame the river views beautifully. The spacious owner’s suite features a tray ceiling, whirlpool tub, and a private Trex deck overlooking the water. A 3-car finished garage leads to a completely handicap-accessible layout with zero-threshold entry. Floored attic storage, and a full unfinished basement with plumbing rough-in for future expansion. Enjoy peace of mind with a 20 kW Generac generator, dual 200-amp panels, security system, Kinetico water softener, 4-bedroom septic system, and even an outdoor shower. This one-of-a-kind property combines modern comfort, thoughtful design and pristine views.
Contact an agent
Home facts
- Year built:2015
- Listing ID #:669208
- Added:149 day(s) ago
- Updated:February 15, 2026 at 07:12 AM
Rooms and interior
- Bedrooms:3
- Total bathrooms:3
- Full bathrooms:2
- Half bathrooms:1
Heating and cooling
- Cooling:Heat Pump
- Heating:Heat Pump
Structure and exterior
- Year built:2015
Schools
- High school:East Rockingham
- Middle school:Elkton
- Elementary school:River Bend
Utilities
- Water:Private, Well
- Sewer:Septic Tank
Finances and disclosures
- Price:$900,000
- Tax amount:$2,691 (2025)
New listings near 4348 Park Way
- New
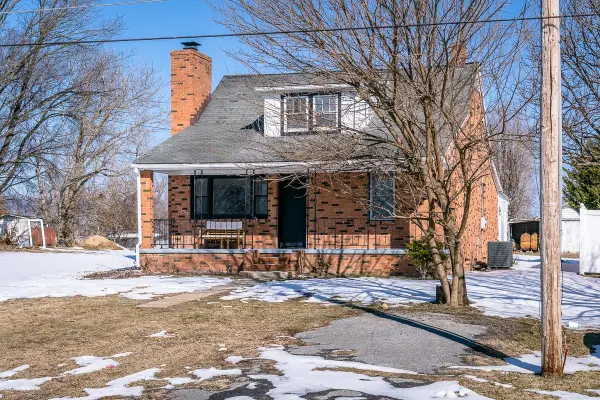 $235,000Active3 beds 1 baths1,541 sq. ft.
$235,000Active3 beds 1 baths1,541 sq. ft.314 Spring Ave W, Elkton, VA 22827
MLS# 673238Listed by: WEICHERT REALTORS NANCY BEAHM REAL ESTATE - New
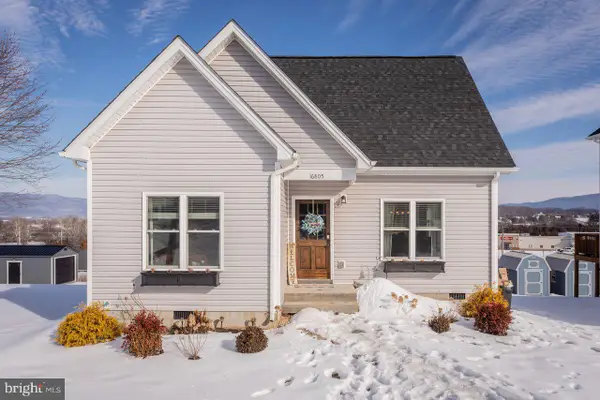 $330,000Active3 beds 3 baths1,287 sq. ft.
$330,000Active3 beds 3 baths1,287 sq. ft.16805 E Spring Ave, ELKTON, VA 22827
MLS# VARO2002842Listed by: FUNKHOUSER REAL ESTATE GROUP 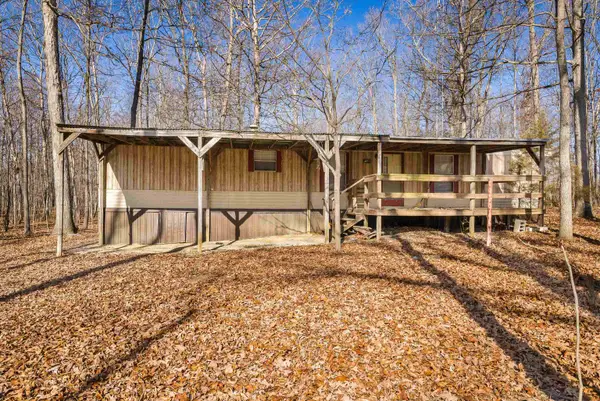 $135,000Pending2 beds 1 baths728 sq. ft.
$135,000Pending2 beds 1 baths728 sq. ft.2851 Thorofare Rd, Elkton, VA 22827
MLS# 673023Listed by: MASSANUTTEN REALTY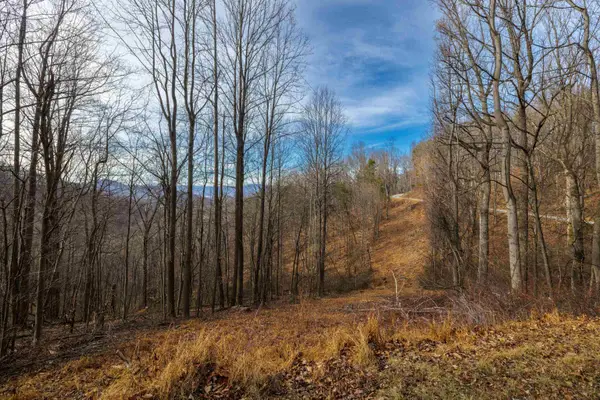 $109,900Active10 Acres
$109,900Active10 AcresTBD Hensley Hollow, Elkton, VA 22827
MLS# 672867Listed by: OLD DOMINION REALTY INC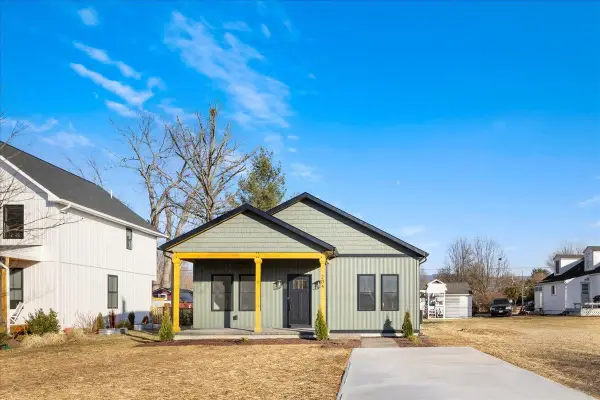 $335,000Pending3 beds 2 baths1,320 sq. ft.
$335,000Pending3 beds 2 baths1,320 sq. ft.204 Lee Ave, Elkton, VA 22827
MLS# 672765Listed by: VALLEY REALTY ASSOCIATES $114,999Active5.63 Acres
$114,999Active5.63 AcresBearfoot Ln Lot133-(2)-l2-5083-5889 Bearfoot Ln #5083,5130,5454,5889, ELKTON, VA 22827
MLS# VARO2002820Listed by: JOBIN REALTY $374,900Active3 beds 2 baths1,536 sq. ft.
$374,900Active3 beds 2 baths1,536 sq. ft.5002 E Point Rd, ELKTON, VA 22827
MLS# VARO2002812Listed by: RE/MAX SUPERCENTER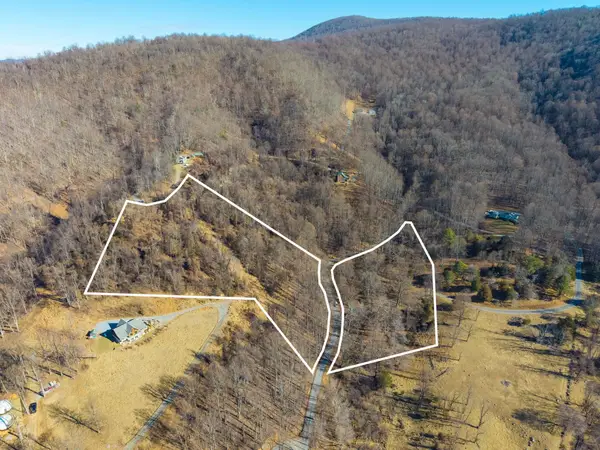 $89,000Active6.03 Acres
$89,000Active6.03 AcresTBD1 Forest Homes Dr, Elkton, VA 22827
MLS# 672439Listed by: RE/MAX PERFORMANCE REALTY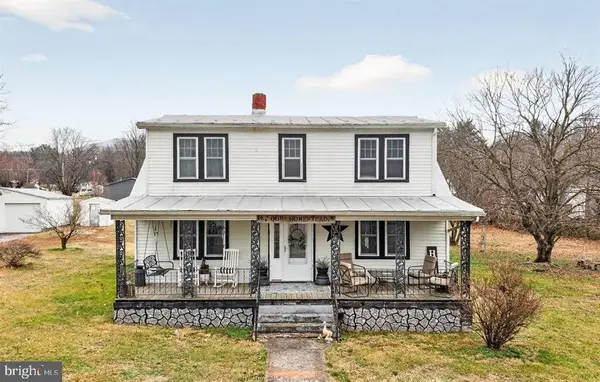 $359,900Active4 beds 2 baths2,030 sq. ft.
$359,900Active4 beds 2 baths2,030 sq. ft.6699 S South East Side Hwy, ELKTON, VA 22827
MLS# VARO2002802Listed by: OLD DOMINION REALTY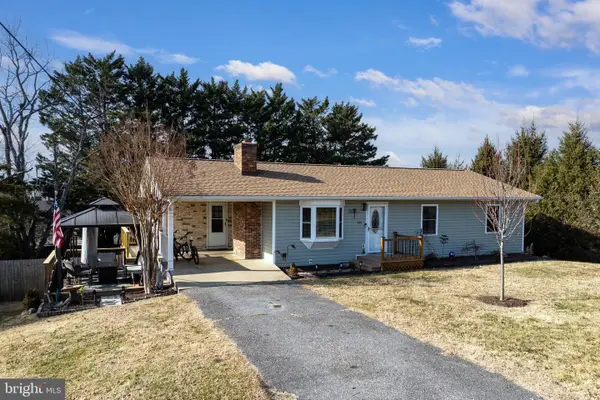 $354,900Pending3 beds 3 baths2,146 sq. ft.
$354,900Pending3 beds 3 baths2,146 sq. ft.507 Barkman Ave, ELKTON, VA 22827
MLS# VARO2002782Listed by: FUNKHOUSER REAL ESTATE GROUP

