4679 Mountain Farm Rd, Elkton, VA 22827
Local realty services provided by:Better Homes and Gardens Real Estate Pathways
4679 Mountain Farm Rd,Elkton, VA 22827
$569,000
- 3 Beds
- 2 Baths
- 1,920 sq. ft.
- Single family
- Active
Listed by: susan melendez
Office: kline may realty
MLS#:669615
Source:CHARLOTTESVILLE
Price summary
- Price:$569,000
- Price per sq. ft.:$296.35
About this home
Welcome to this private mountain retreat! If you are looking for privacy, tranquility, beauty & a place to call home, then you have discovered this little slice of heaven. Property line is only a little over 200 yds from the boundary of the Shenandoah National Park. A wet weather stream crosses the land. Sit on your deck at night & see the constellations, hear the forest sounds, & enjoy breathtaking sunrises and sunsets. Walk the 1/4 mile of walking trails which surround the property. Homesteaders will love the garden space, enclosed chicken coop area for harvesting farm fresh eggs & multiple fenced in areas for other small livestock. Relax on a cool screened in porch with ceiling fans. Inside, this immaculate cabin features dramatic cathedral ceilings made of natural knotty pine and gleaming pine floors. The great room flows into a spacious kitchen. The private drive envelopes you in a canopy of tall hardwoods and pines. The views of Skyline Drive surround you. The south facing roof is covered in solar panels to save on energy costs. This property is truly unique and inviting. It feels like home as soon as you walk through the door. Seller is offering $10,000 in credits to be used as buyer wishes!
Contact an agent
Home facts
- Year built:2001
- Listing ID #:669615
- Added:136 day(s) ago
- Updated:February 15, 2026 at 03:50 PM
Rooms and interior
- Bedrooms:3
- Total bathrooms:2
- Full bathrooms:2
- Living area:1,920 sq. ft.
Heating and cooling
- Cooling:Window Units
- Heating:Baseboard, Propane
Structure and exterior
- Year built:2001
- Building area:1,920 sq. ft.
- Lot area:8 Acres
Schools
- High school:East Rockingham
- Middle school:Elkton
- Elementary school:McGaheysville
Utilities
- Water:Private, Well
- Sewer:Septic Tank
Finances and disclosures
- Price:$569,000
- Price per sq. ft.:$296.35
- Tax amount:$1,665 (2025)
New listings near 4679 Mountain Farm Rd
- New
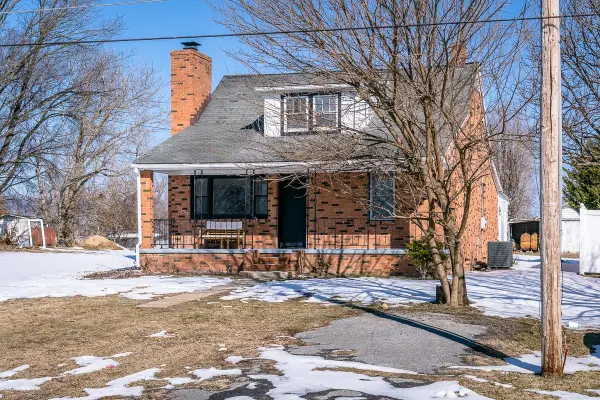 $235,000Active3 beds 1 baths1,541 sq. ft.
$235,000Active3 beds 1 baths1,541 sq. ft.314 Spring Ave W, Elkton, VA 22827
MLS# 673238Listed by: WEICHERT REALTORS NANCY BEAHM REAL ESTATE - New
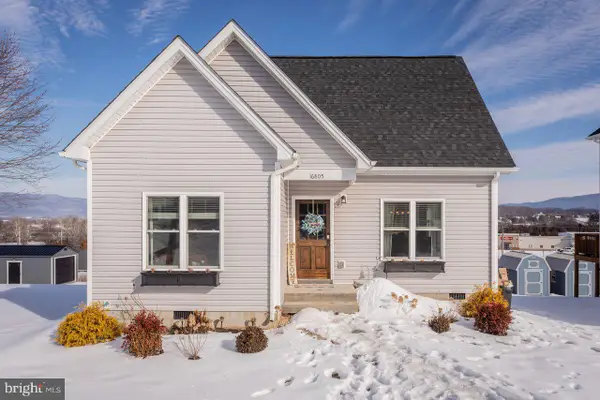 $330,000Active3 beds 3 baths1,287 sq. ft.
$330,000Active3 beds 3 baths1,287 sq. ft.16805 E Spring Ave, ELKTON, VA 22827
MLS# VARO2002842Listed by: FUNKHOUSER REAL ESTATE GROUP 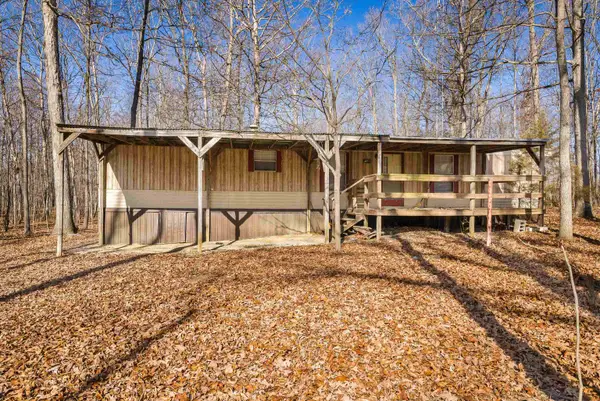 $135,000Pending2 beds 1 baths728 sq. ft.
$135,000Pending2 beds 1 baths728 sq. ft.2851 Thorofare Rd, Elkton, VA 22827
MLS# 673023Listed by: MASSANUTTEN REALTY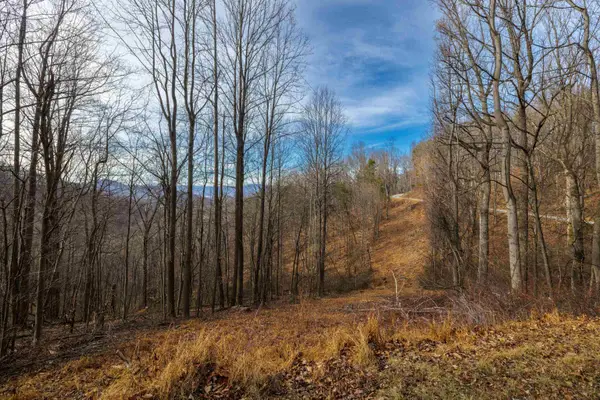 $109,900Active10 Acres
$109,900Active10 AcresTBD Hensley Hollow, Elkton, VA 22827
MLS# 672867Listed by: OLD DOMINION REALTY INC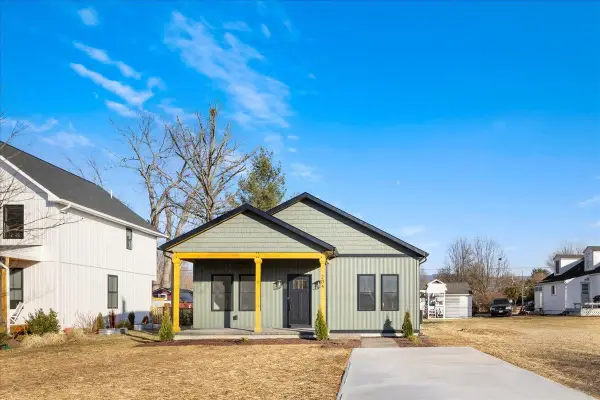 $335,000Pending3 beds 2 baths1,320 sq. ft.
$335,000Pending3 beds 2 baths1,320 sq. ft.204 Lee Ave, Elkton, VA 22827
MLS# 672765Listed by: VALLEY REALTY ASSOCIATES $114,999Active5.63 Acres
$114,999Active5.63 AcresBearfoot Ln Lot133-(2)-l2-5083-5889 Bearfoot Ln #5083,5130,5454,5889, ELKTON, VA 22827
MLS# VARO2002820Listed by: JOBIN REALTY $374,900Active3 beds 2 baths1,536 sq. ft.
$374,900Active3 beds 2 baths1,536 sq. ft.5002 E Point Rd, ELKTON, VA 22827
MLS# VARO2002812Listed by: RE/MAX SUPERCENTER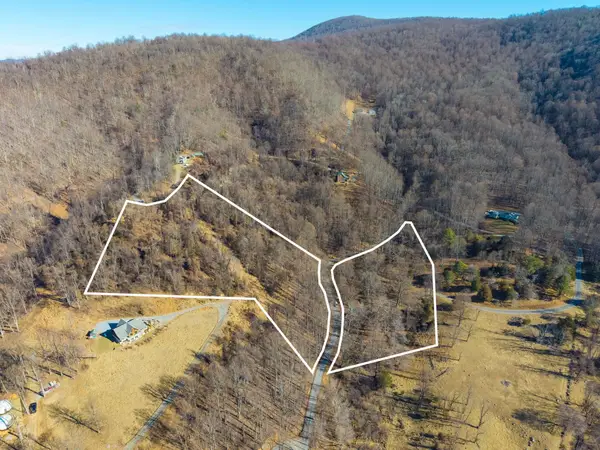 $89,000Active6.03 Acres
$89,000Active6.03 AcresTBD1 Forest Homes Dr, Elkton, VA 22827
MLS# 672439Listed by: RE/MAX PERFORMANCE REALTY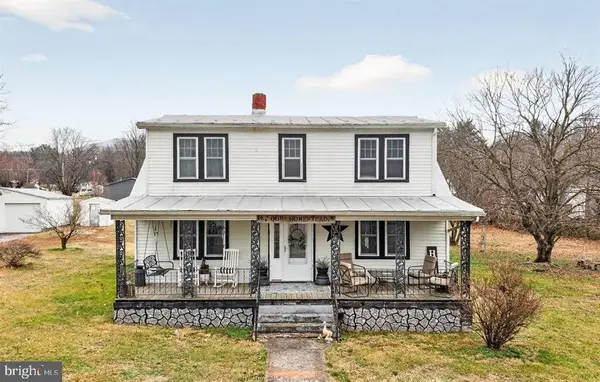 $359,900Active4 beds 2 baths2,030 sq. ft.
$359,900Active4 beds 2 baths2,030 sq. ft.6699 S South East Side Hwy, ELKTON, VA 22827
MLS# VARO2002802Listed by: OLD DOMINION REALTY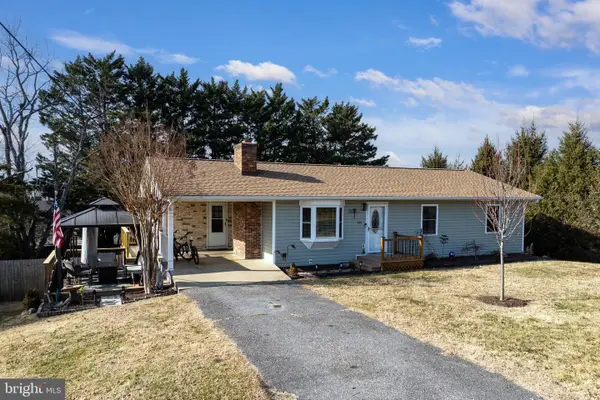 $354,900Pending3 beds 3 baths2,146 sq. ft.
$354,900Pending3 beds 3 baths2,146 sq. ft.507 Barkman Ave, ELKTON, VA 22827
MLS# VARO2002782Listed by: FUNKHOUSER REAL ESTATE GROUP

