501 Davis Ave, ELKTON, VA 22827
Local realty services provided by:Better Homes and Gardens Real Estate Premier

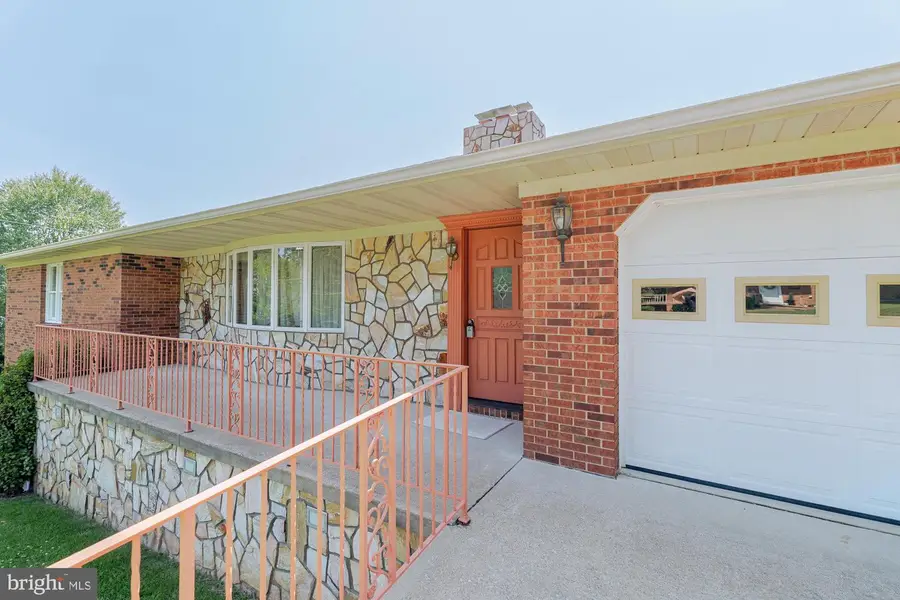
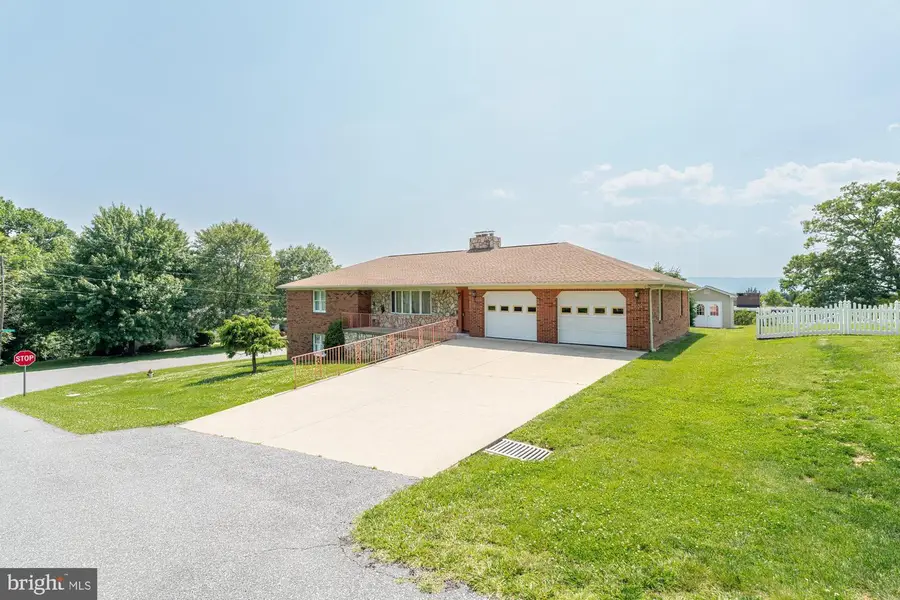
501 Davis Ave,ELKTON, VA 22827
$475,000
- 3 Beds
- 3 Baths
- 3,264 sq. ft.
- Single family
- Pending
Listed by:cynthia w. whitelock
Office:massanutten realty
MLS#:VARO2002002
Source:BRIGHTMLS
Price summary
- Price:$475,000
- Price per sq. ft.:$145.53
About this home
Welcome home! Spacious ranch home, one owner, all you need on the main floor with room for inlaw quarters below. Vaulted ceilings and a gorgeous stone fireplace that flows easily to the dining area and kitchen making entertaining enjoyable. The galley style kitchen offers an efficient use of counterspace and cabinets along with a beautiful view of the mountains! There is a primary suite, second bedroom, full bath in the hall and a room with a huge RETRO red whirlpool tub, that could easily be converted to a third bedroom upstairs. A nice laundry room just off the two-car garage rounds out the main floor. The full finished basement with inside access and outside entrance would make a wonderful in-law suite with the third bedroom, full bathroom, living room with beautiful brick fireplace and a huge eat in kitchen. There is an additional room in the basement that could be used as a Rec room, additional bedroom or whatever you need it to be! With very little effort this could be a five-bedroom home. The views of the Massanutten are amazing from your back deck and you are a short drive to the resort or Shen Nat Park. You won't find the finishings in this custom home just anywhere, it has been very well maintained and is a must see!
Contact an agent
Home facts
- Year built:1990
- Listing Id #:VARO2002002
- Added:187 day(s) ago
- Updated:August 18, 2025 at 07:47 AM
Rooms and interior
- Bedrooms:3
- Total bathrooms:3
- Full bathrooms:3
- Living area:3,264 sq. ft.
Heating and cooling
- Cooling:Central A/C
- Heating:Electric, Heat Pump(s)
Structure and exterior
- Year built:1990
- Building area:3,264 sq. ft.
- Lot area:0.28 Acres
Schools
- High school:EAST ROCKINGHAM
- Middle school:ELKTON
- Elementary school:ELKTON
Utilities
- Water:Public
- Sewer:Public Sewer
Finances and disclosures
- Price:$475,000
- Price per sq. ft.:$145.53
New listings near 501 Davis Ave
- New
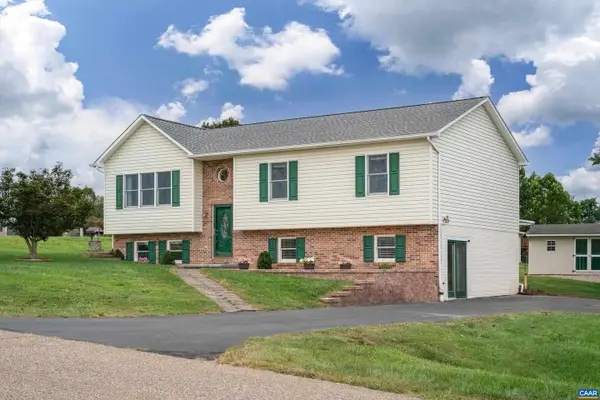 $360,000Active3 beds 3 baths2,474 sq. ft.
$360,000Active3 beds 3 baths2,474 sq. ft.430 Quail Run Dr, ELKTON, VA 22827
MLS# 668016Listed by: AVENUE REALTY, LLC - Open Tue, 10am to 6pm
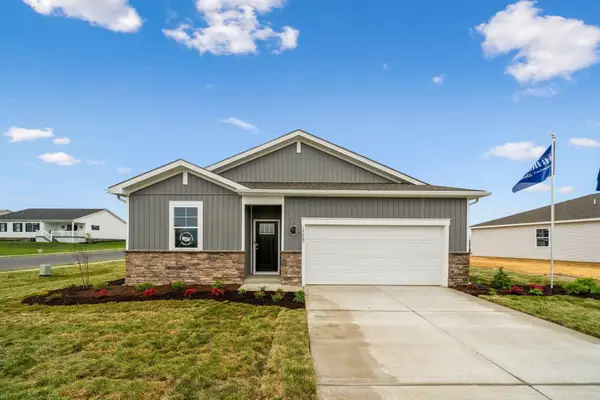 $389,990Pending3 beds 2 baths1,802 sq. ft.
$389,990Pending3 beds 2 baths1,802 sq. ft.Address Withheld By Seller, Elkton, VA 22827
MLS# 667823Listed by: D.R. HORTON REALTY OF VIRGINIA LLC - New
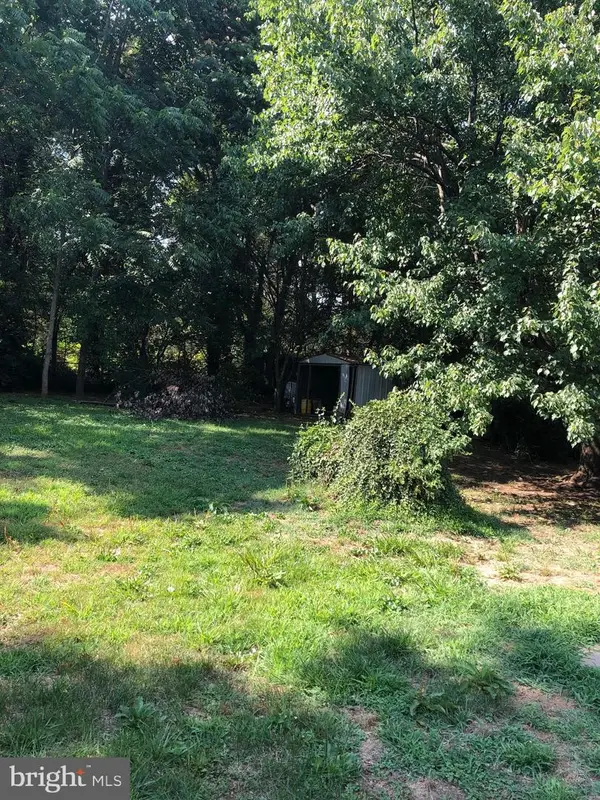 $121,900Active5.63 Acres
$121,900Active5.63 AcresBearfoot Ln Lot133-(2)-l2-5083-5889 Bearfoot Ln #5083,5130,5454,5889, ELKTON, VA 22827
MLS# VARO2002490Listed by: JOBIN REALTY 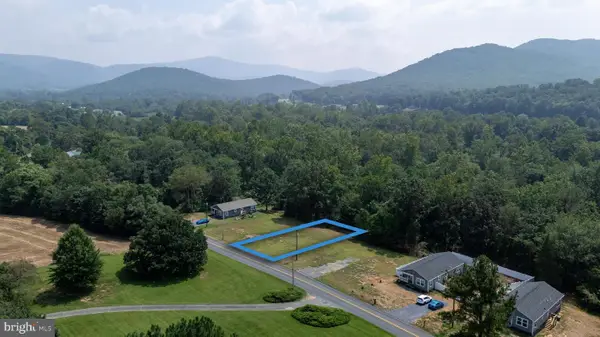 $54,900Pending0.25 Acres
$54,900Pending0.25 AcresLot 12 Mount Pleasant Rd, ELKTON, VA 22827
MLS# VARO2002480Listed by: FUNKHOUSER REAL ESTATE GROUP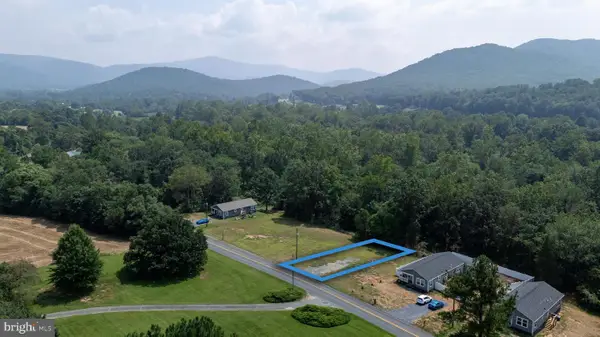 $54,900Pending0.25 Acres
$54,900Pending0.25 AcresLot 11 Mount Pleasant Rd, ELKTON, VA 22827
MLS# VARO2002478Listed by: FUNKHOUSER REAL ESTATE GROUP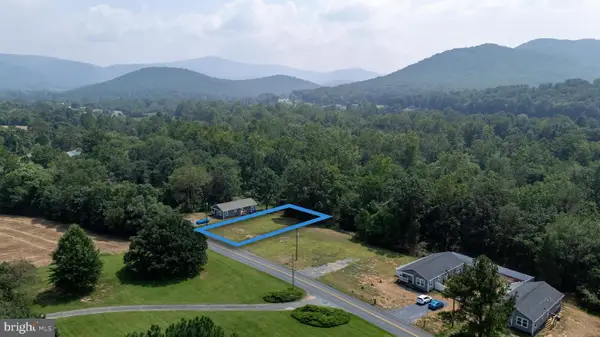 $54,900Pending0.25 Acres
$54,900Pending0.25 AcresLot 13 Mount Pleasant Road, ELKTON, VA 22827
MLS# VARO2002482Listed by: FUNKHOUSER REAL ESTATE GROUP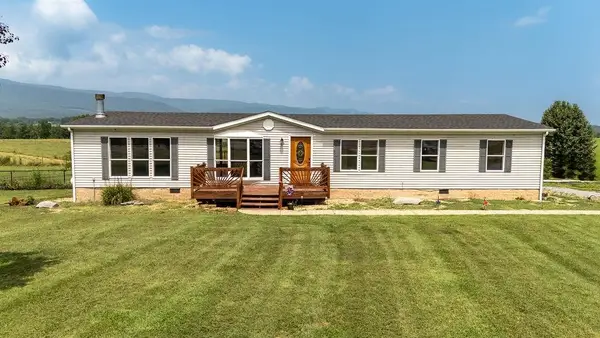 $300,000Pending3 beds 3 baths1,749 sq. ft.
$300,000Pending3 beds 3 baths1,749 sq. ft.Address Withheld By Seller, Elkton, VA 22827
MLS# 667760Listed by: KLINE MAY REALTY, LLC- Open Sun, 1 to 3pm
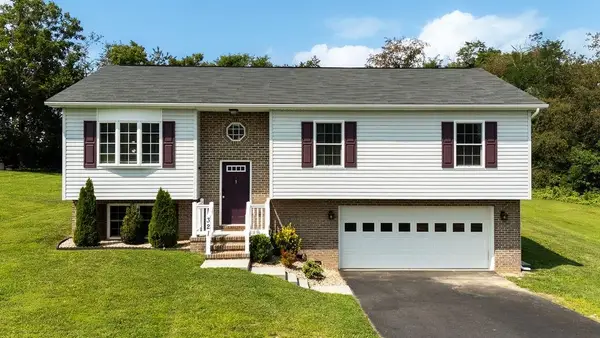 $375,000Pending3 beds 2 baths2,386 sq. ft.
$375,000Pending3 beds 2 baths2,386 sq. ft.Address Withheld By Seller, Elkton, VA 22827
MLS# 667759Listed by: KLINE MAY REALTY, LLC 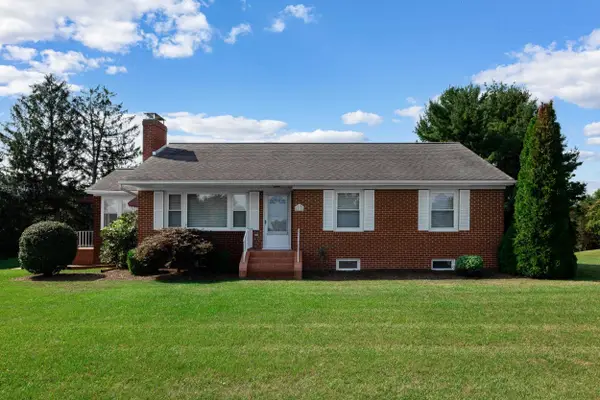 $305,000Pending3 beds 2 baths2,794 sq. ft.
$305,000Pending3 beds 2 baths2,794 sq. ft.Address Withheld By Seller, Elkton, VA 22827
MLS# 667633Listed by: FUNKHOUSER REAL ESTATE GROUP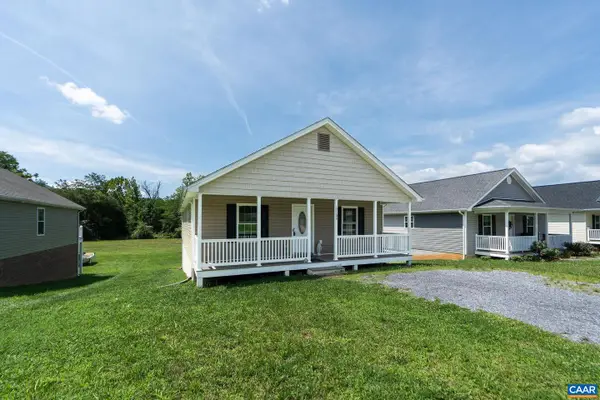 $289,900Pending3 beds 2 baths1,450 sq. ft.
$289,900Pending3 beds 2 baths1,450 sq. ft.17160 Mt Pleasant Rd, ELKTON, VA 22827
MLS# 667439Listed by: EXP REALTY LLC - STAFFORD

