275 Everettes Lake Road, Emporia, VA 23847
Local realty services provided by:Better Homes and Gardens Real Estate Native American Group
275 Everettes Lake Road,Emporia, VA 23847
$295,000
- 3 Beds
- 2 Baths
- 1,700 sq. ft.
- Single family
- Pending
Listed by: tara malone
Office: real broker llc.
MLS#:2523737
Source:RV
Price summary
- Price:$295,000
- Price per sq. ft.:$173.53
About this home
**SELLER OFFERING PARTIAL CLOSING COSTS**
**RECENT UPDATES-New Marble Tile Flooring In Primary Bath & Upgraded Vanities in Both Bathrooms**
This new ranch style construction offers a spacious open concept design. When you enter the home you will enjoy a open concept floor plan with a spacious family room that leads to a large kitchen with beautiful quartz countertops and a large kitchen island to prepare family meals.
The home comes furnished with new stainless steel appliances: refrigerator, dishwasher, stove and microwave. The three bedroom and two bathroom home, has luxury vinyl plank flooring throughout the home and carpet in the bedrooms.
The home has a oversized mudroom and a separate large laundry room with a tankless hot water heater. The primary bathroom is like a oasis all to its own. This beautiful grey and white tiled oversized shower is just stunning. The marble tile floor that was just installed recently makes you feel like you are visiting your own personal luxury spa.
The beautiful back covered porch provides a spacious retreat to relax after a long day.
Call today to see this new beautiful home and see what Southern Living truly has to offer.
Contact an agent
Home facts
- Year built:2024
- Listing ID #:2523737
- Added:173 day(s) ago
- Updated:February 10, 2026 at 08:36 AM
Rooms and interior
- Bedrooms:3
- Total bathrooms:2
- Full bathrooms:2
- Living area:1,700 sq. ft.
Heating and cooling
- Cooling:Electric, Heat Pump
- Heating:Electric, Heat Pump
Structure and exterior
- Roof:Shingle
- Year built:2024
- Building area:1,700 sq. ft.
- Lot area:0.47 Acres
Schools
- High school:Greensville County
- Middle school:Edward W. Wyatt
- Elementary school:Belfield
Utilities
- Water:Public
- Sewer:Septic Tank
Finances and disclosures
- Price:$295,000
- Price per sq. ft.:$173.53
- Tax amount:$256 (2025)
New listings near 275 Everettes Lake Road
- New
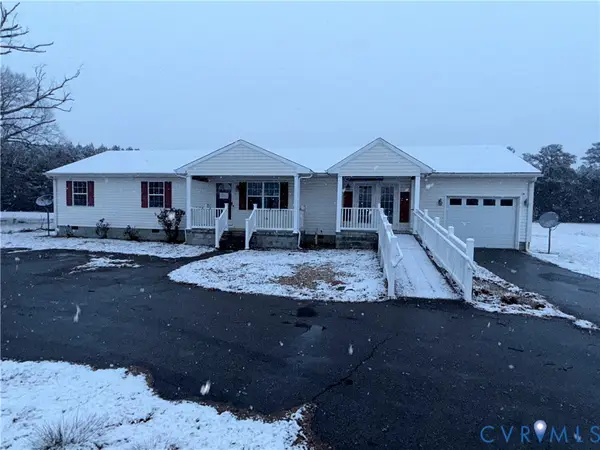 $230,000Active3 beds 2 baths1,560 sq. ft.
$230,000Active3 beds 2 baths1,560 sq. ft.1362 Little Low Ground Road, Emporia, VA 23847
MLS# 2603256Listed by: NEW GENERATION REALTY INC. - New
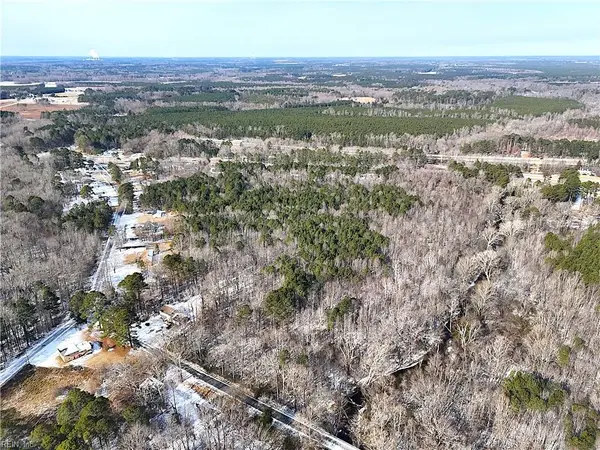 $99,900Active29.11 Acres
$99,900Active29.11 Acres29Ac Moonlight Road, Emporia, VA 23847
MLS# 10618510Listed by: Mossy Oak Properties/Land and Farms Realty 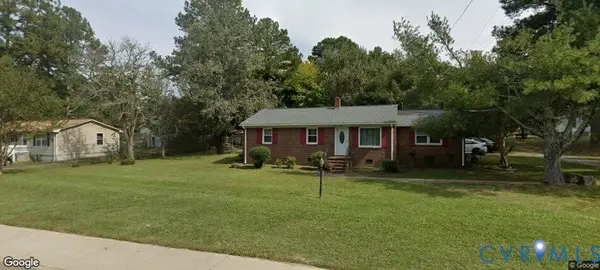 $100,000Pending3 beds 1 baths1,361 sq. ft.
$100,000Pending3 beds 1 baths1,361 sq. ft.400 Easter Street, Emporia, VA 23847
MLS# 2602533Listed by: SAMSON PROPERTIES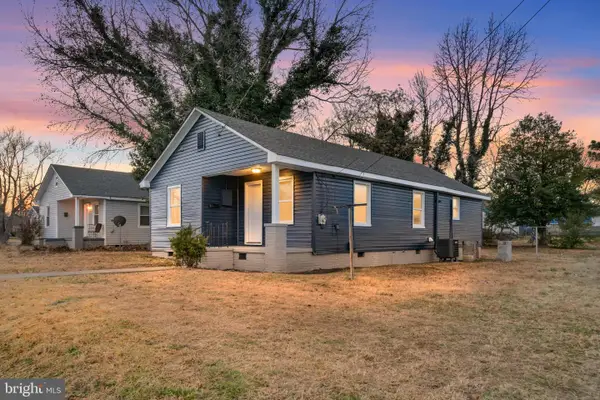 $200,000Active3 beds 2 baths1,092 sq. ft.
$200,000Active3 beds 2 baths1,092 sq. ft.403 Wolf St, EMPORIA, VA 23847
MLS# VAGE2000026Listed by: SAMSON PROPERTIES $125,000Active5 beds 2 baths1,872 sq. ft.
$125,000Active5 beds 2 baths1,872 sq. ft.412 Park Avenue, Emporia, VA 23847
MLS# 10617120Listed by: EXP Realty LLC $275,000Active107 Acres
$275,000Active107 Acres107ac Taylors Mill Road, Emporia, VA 23847
MLS# 10617021Listed by: Mossy Oak Properties/Land and Farms Realty $164,900Active3 beds 1 baths984 sq. ft.
$164,900Active3 beds 1 baths984 sq. ft.268 Wadlow Street, Emporia, VA 23847
MLS# 10615882Listed by: Windell Francis Realty Inc.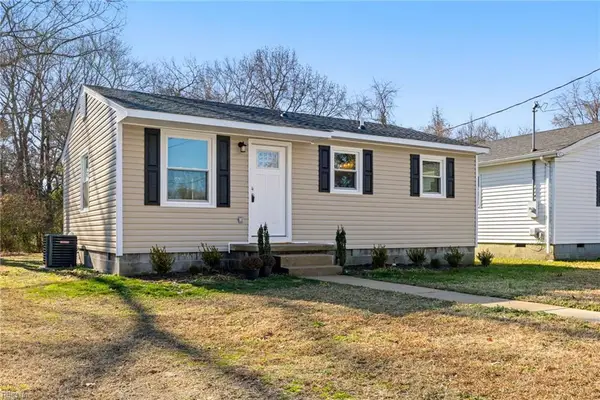 $134,900Pending2 beds 1 baths792 sq. ft.
$134,900Pending2 beds 1 baths792 sq. ft.266 Wadlow Street, Emporia, VA 23847
MLS# 10615641Listed by: Windell Francis Realty Inc.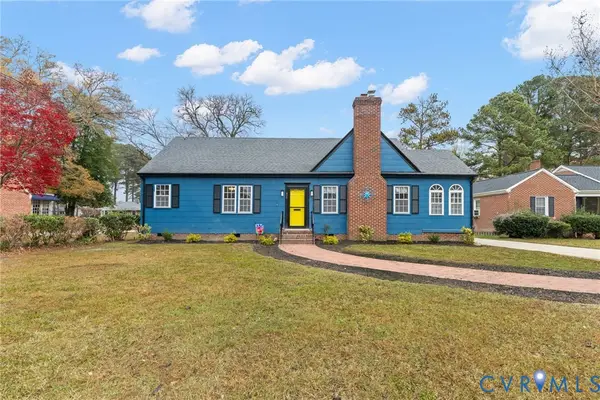 $319,900Active4 beds 4 baths2,917 sq. ft.
$319,900Active4 beds 4 baths2,917 sq. ft.426 Laurel Street, Emporia, VA 23847
MLS# 2600108Listed by: THE POINTE REALTY GROUP OF LAKE GASTON LLC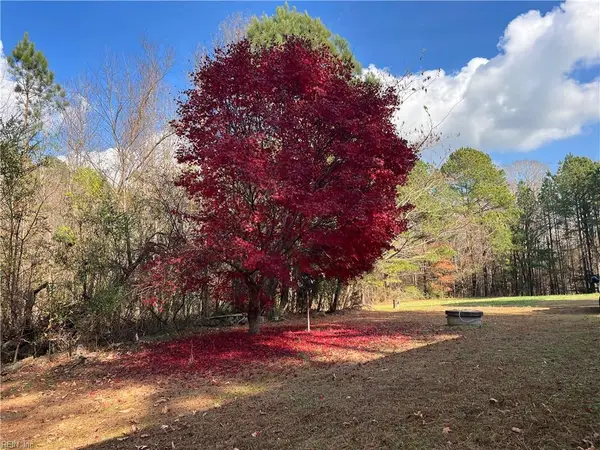 $74,900Pending4.38 Acres
$74,900Pending4.38 Acres1030 Johnson Run Road, Emporia, VA 23847
MLS# 10611787Listed by: EXP Realty LLC

