426 Laurel Street, Emporia, VA 23847
Local realty services provided by:Better Homes and Gardens Real Estate Native American Group
426 Laurel Street,Emporia, VA 23847
$325,000
- 4 Beds
- 4 Baths
- 2,917 sq. ft.
- Single family
- Active
Listed by: robin whitman
Office: pointe realty group emporia
MLS#:2528705
Source:RV
Price summary
- Price:$325,000
- Price per sq. ft.:$111.42
About this home
COMPLETELY REIMANGINED in 2025, this 4-bedroom, 4-bath home blends timeless 1949 charm with modern luxury across 2,917 square feet of finished living space. Nestled on a 0.35-acre lot in the heart of Emporia, this property offers both character and comfort—perfect for buyers seeking turnkey elegance with room to grow. Renovation Highlights : Full interior and exterior renovation completed in 2025 Upgrade to electrical, plumbing. New HVAC/zoned systems up and down. Refinished hardwood floors, updated fixtures, and fresh paint throughout Two fireplaces add warmth and ambiance Sunroom with palladium windows, new LVP flooring and separate entrance is just another surprise space in this home. Upstairs Transformation: The entire upper level has been converted into a private retreat featuring: Spacious 2nd primary bedroom with room for sitting area, luxurious large full bath, walk-in closet, flex space for office, dressing room, storage. Concrete driveway, 2 storage buildings. Every detail thoughtfully restored, this home is truly move-in ready & built to last! Schedule your showing and experience the craftsmanship firsthand!
Contact an agent
Home facts
- Year built:1949
- Listing ID #:2528705
- Added:76 day(s) ago
- Updated:December 12, 2025 at 03:49 PM
Rooms and interior
- Bedrooms:4
- Total bathrooms:4
- Full bathrooms:4
- Living area:2,917 sq. ft.
Heating and cooling
- Cooling:Zoned
- Heating:Electric, Heat Pump, Zoned
Structure and exterior
- Roof:Composition
- Year built:1949
- Building area:2,917 sq. ft.
- Lot area:0.34 Acres
Schools
- High school:Greensville County
- Middle school:Edward W. Wyatt
- Elementary school:Greensville
Utilities
- Water:Public
- Sewer:Public Sewer
Finances and disclosures
- Price:$325,000
- Price per sq. ft.:$111.42
- Tax amount:$1,589 (2024)
New listings near 426 Laurel Street
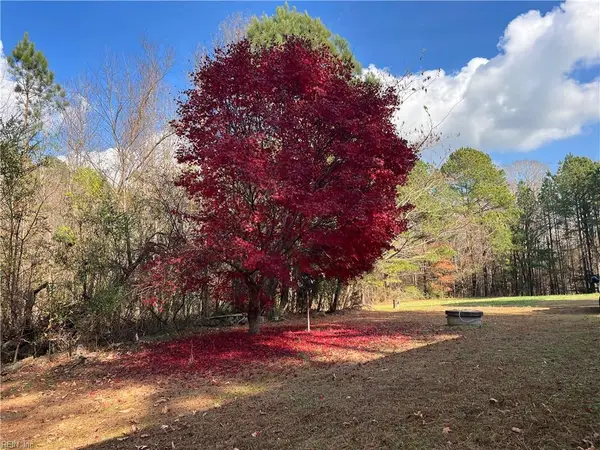 $79,900Active4.38 Acres
$79,900Active4.38 Acres1030 Johnson Run Road, Emporia, VA 23847
MLS# 10611787Listed by: EXP Realty LLC- New
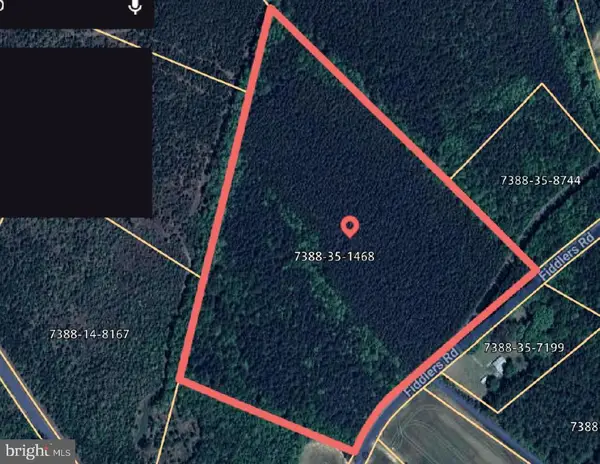 $85,000Active25 Acres
$85,000Active25 Acres1515 Fiddlers Rd, EMPORIA, VA 23847
MLS# VAGE2000024Listed by: CHARIS REALTY GROUP - New
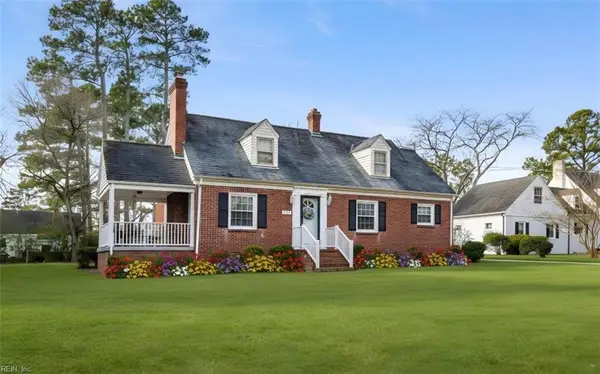 $239,000Active3 beds 1 baths1,869 sq. ft.
$239,000Active3 beds 1 baths1,869 sq. ft.421 Laurel Street, Emporia, VA 23847
MLS# 10614081Listed by: Windell Francis Realty Inc. - New
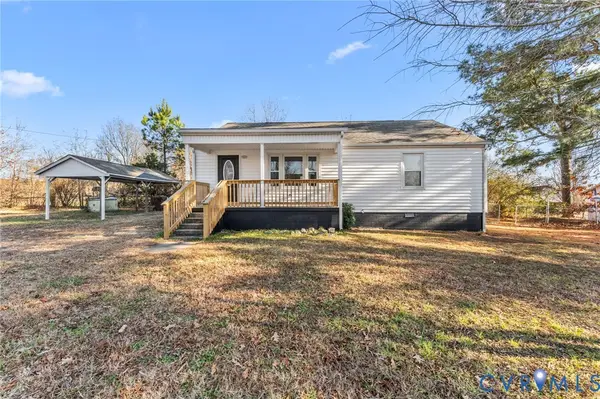 $187,000Active3 beds 1 baths1,064 sq. ft.
$187,000Active3 beds 1 baths1,064 sq. ft.352 3rd Street, Emporia, VA 23847
MLS# 2533563Listed by: THE HOGAN GROUP REAL ESTATE - New
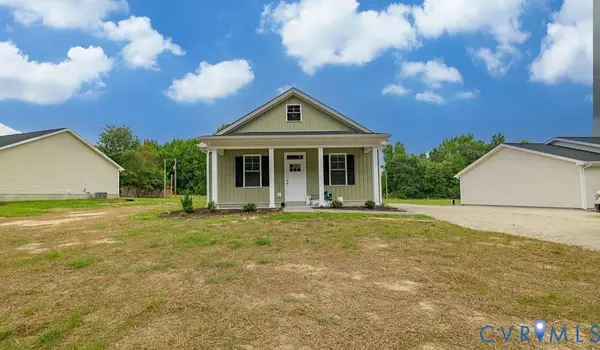 $249,900Active3 beds 2 baths1,288 sq. ft.
$249,900Active3 beds 2 baths1,288 sq. ft.207 Slagles Lake Road, Emporia, VA 23847
MLS# 2533483Listed by: NAPIER REALTORS, ERA - New
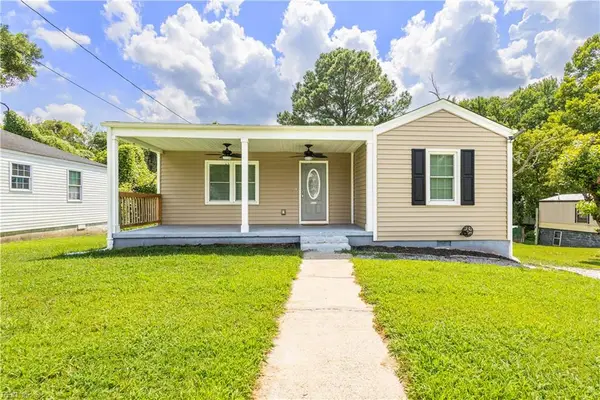 $163,000Active3 beds 1 baths1,048 sq. ft.
$163,000Active3 beds 1 baths1,048 sq. ft.315 West End Boulevard, Emporia, VA 23847
MLS# 10613782Listed by: Keller Williams Coastal Virginia Chesapeake 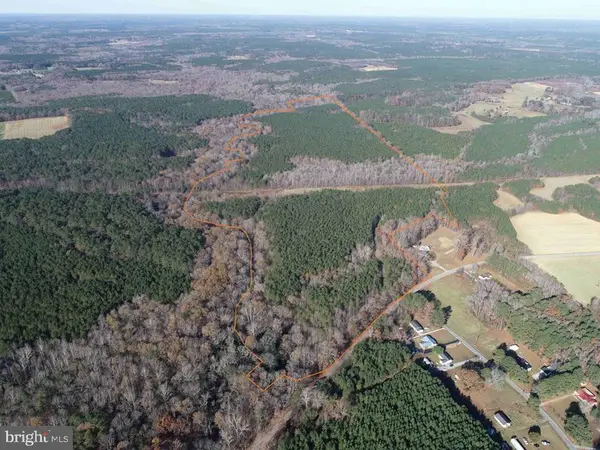 $547,935Active137.84 Acres
$547,935Active137.84 AcresSlagles Lake Road (tract: Chesapeake George Rae), EMPORIA, VA 23847
MLS# VAGE2000022Listed by: ADVANCE LAND AND TIMBER LLC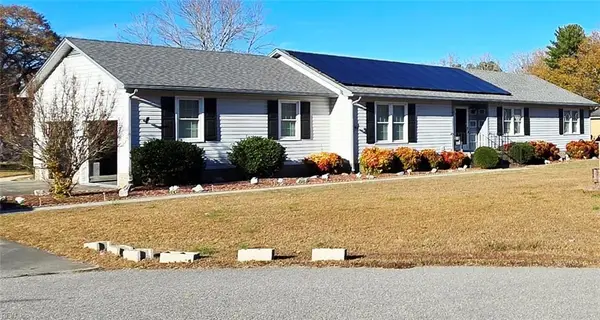 $290,000Active3 beds 2 baths1,608 sq. ft.
$290,000Active3 beds 2 baths1,608 sq. ft.316 Allen Court, Emporia, VA 23847
MLS# 10611580Listed by: Sweat Realty Group LLC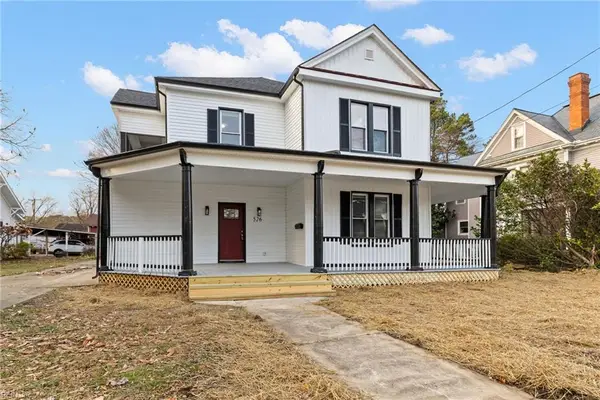 $289,000Active5 beds 3 baths3,454 sq. ft.
$289,000Active5 beds 3 baths3,454 sq. ft.526 Peachtree Street, Emporia, VA 23847
MLS# 10611398Listed by: Windell Francis Realty Inc.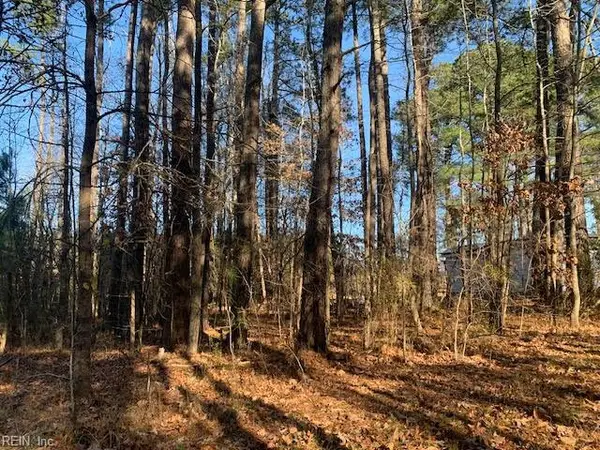 $8,000Active0.24 Acres
$8,000Active0.24 AcresLot 23 Chambliss Road, Emporia, VA 23847
MLS# 10611320Listed by: Scott & Assoc. Inc. Realtors
