168 Lakeland Ln, Faber, VA 22938
Local realty services provided by:Better Homes and Gardens Real Estate Murphy & Co.
168 Lakeland Ln,Faber, VA 22938
$569,900
- 3 Beds
- 4 Baths
- 2,345 sq. ft.
- Single family
- Pending
Listed by:marlo allen
Office:mountain area nest realty
MLS#:665802
Source:BRIGHTMLS
Price summary
- Price:$569,900
- Price per sq. ft.:$172.85
- Monthly HOA dues:$59
About this home
Mountain and water views within a prime location only 1.5 miles from Nellysford town hub! Perched on a knoll overlooking one of the community lakes/ponds and surrounded by mountains; small streams on property too! Features home on 2.12 ac and adjoining 2.24 ac building lot with the same amazing views. Enjoy bright open flow with sunroom, 1st floor master, wood floors, fireplace with wood stove insert, kitchen with island and granite countertops, partially finished basement (kitchen, bath, and family/rec room), 1 car garage, workshop/home office or studio, paved drive, fruit trees, garden area, and fiber optic internet. Many recent improvements in past 5 to 10 yrs: roof, water heater, HVAC - cooling (2021) and propane furnace (original with new burners in 2021), interior painting (2022), exterior painting of front porch (2022) and back deck (2025), septic pumped (2025) and luxury vinyl plank flooring in master bath and basement (2024) and many new fixtures/lights. Must see home in a quiet community (permits chickens - no roosters) near Rt 151 with wine and brew trail, hiking, Wintergreen Resort for skiing, golf, and more. Currently a vacation getaway/rental (sleeps 10); Sold turn-key!,Granite Counter,Maple Cabinets,Quartz Counter,Wood Cabinets,Fireplace in Great Room
Contact an agent
Home facts
- Year built:1993
- Listing ID #:665802
- Added:108 day(s) ago
- Updated:October 01, 2025 at 07:32 AM
Rooms and interior
- Bedrooms:3
- Total bathrooms:4
- Full bathrooms:3
- Half bathrooms:1
- Living area:2,345 sq. ft.
Heating and cooling
- Cooling:Central A/C, Heat Pump(s), Programmable Thermostat
- Heating:Central, Electric, Forced Air, Propane - Owned, Wood Burn Stove
Structure and exterior
- Roof:Composite
- Year built:1993
- Building area:2,345 sq. ft.
- Lot area:4.36 Acres
Schools
- High school:NELSON
- Middle school:NELSON
- Elementary school:ROCKFISH
Utilities
- Water:Well
- Sewer:Septic Exists
Finances and disclosures
- Price:$569,900
- Price per sq. ft.:$172.85
- Tax amount:$2,437 (2021)
New listings near 168 Lakeland Ln
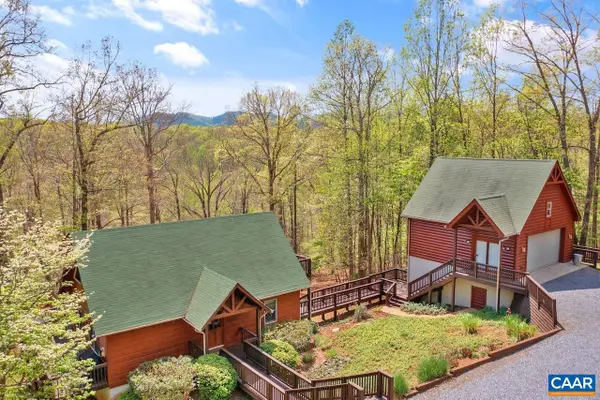 $800,000Pending4 beds 5 baths2,309 sq. ft.
$800,000Pending4 beds 5 baths2,309 sq. ft.355 River Bluff Ln, FABER, VA 22938
MLS# 669209Listed by: MOUNTAIN AREA NEST REALTY $800,000Pending4 beds 5 baths3,185 sq. ft.
$800,000Pending4 beds 5 baths3,185 sq. ft.355 River Bluff Ln, Faber, VA 22938
MLS# 669209Listed by: MOUNTAIN AREA NEST REALTY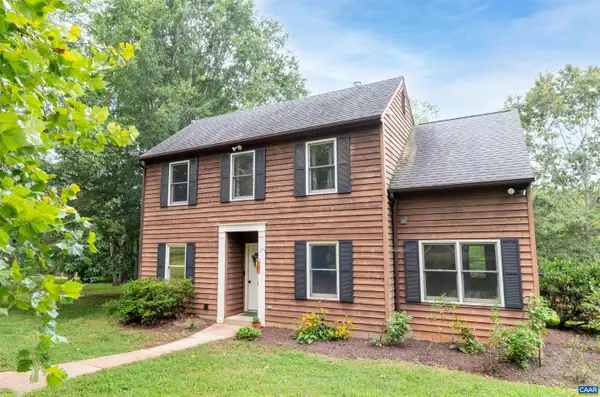 $399,900Pending3 beds 2 baths1,700 sq. ft.
$399,900Pending3 beds 2 baths1,700 sq. ft.189 Edgehill Way, FABER, VA 22938
MLS# 667973Listed by: NEST REALTY GROUP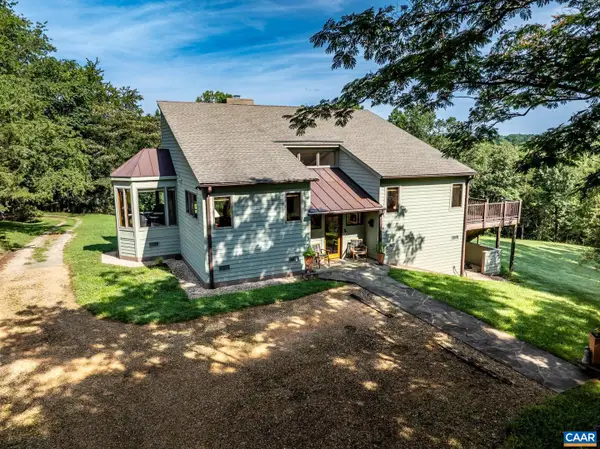 $595,000Pending3 beds 3 baths2,557 sq. ft.
$595,000Pending3 beds 3 baths2,557 sq. ft.456 Roberts Mountain Rd, FABER, VA 22938
MLS# 667821Listed by: ERA BILL MAY REALTY CO.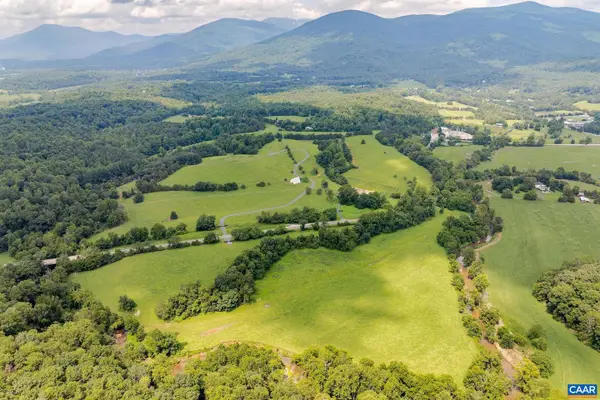 $2,495,000Active3 beds 4 baths2,274 sq. ft.
$2,495,000Active3 beds 4 baths2,274 sq. ft.5321 River Rd, FABER, VA 22938
MLS# 667329Listed by: LORING WOODRIFF REAL ESTATE ASSOCIATES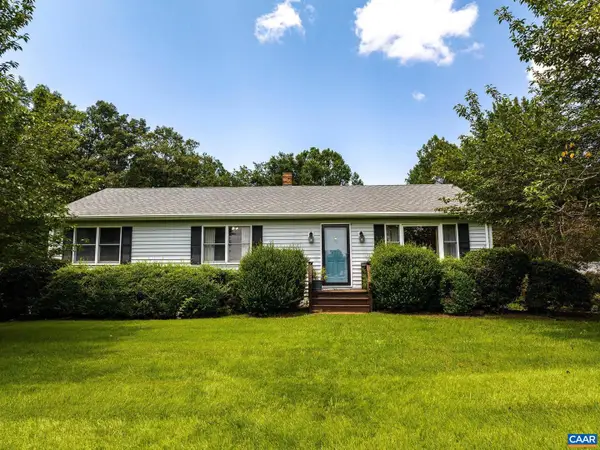 $487,500Active3 beds 2 baths1,400 sq. ft.
$487,500Active3 beds 2 baths1,400 sq. ft.104 Blue Ridge Ln, FABER, VA 22938
MLS# 667782Listed by: HOWARD HANNA ROY WHEELER REALTY - CHARLOTTESVILLE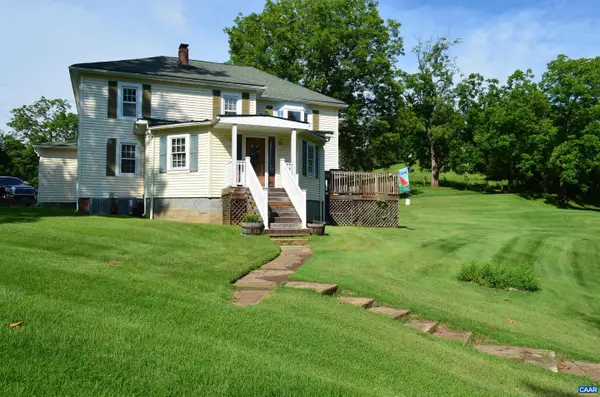 $448,900Active3 beds 2 baths2,482 sq. ft.
$448,900Active3 beds 2 baths2,482 sq. ft.10778 Rockfish River Rd, SHIPMAN, VA 22971
MLS# 666883Listed by: CENTURY 21 ALL-SERVICE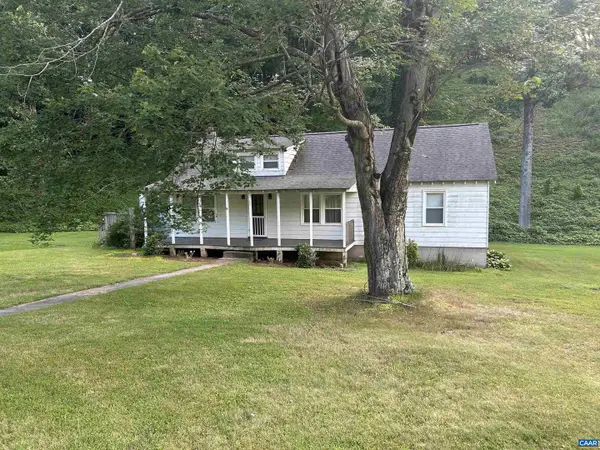 $225,000Pending3 beds 1 baths876 sq. ft.
$225,000Pending3 beds 1 baths876 sq. ft.1863 River Rd, FABER, VA 22938
MLS# 666512Listed by: RE/MAX REALTY SPECIALISTS-CHARLOTTESVILLE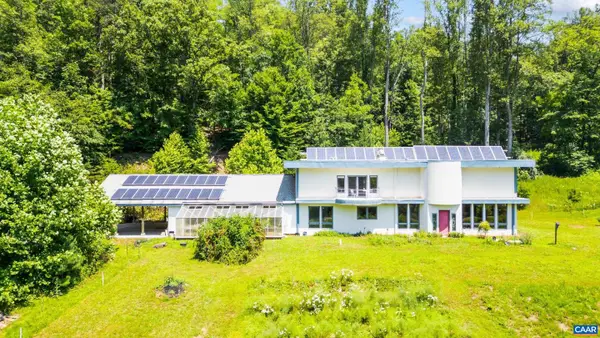 $649,000Active2 beds 2 baths3,304 sq. ft.
$649,000Active2 beds 2 baths3,304 sq. ft.350 Creekside Ln, FABER, VA 22938
MLS# 666366Listed by: MONTAGUE, MILLER & CO. - AMHERST
