4417 Fairstone Dr #104, Fair Lakes, VA 22033
Local realty services provided by:Better Homes and Gardens Real Estate Premier
4417 Fairstone Dr #104,Fairfax, VA 22033
$369,888
- 2 Beds
- 2 Baths
- 1,038 sq. ft.
- Condominium
- Active
Listed by: mark s wilson
Office: long & foster real estate, inc.
MLS#:VAFX2267588
Source:BRIGHTMLS
Price summary
- Price:$369,888
- Price per sq. ft.:$356.35
About this home
**PRICE CHANGE OPPORTUNITY** This condo isn't just a place to live, it's a lifestyle. It's an opportunity to experience the best of suburban comfort and urban convenience. This condo provides a comfortable and inviting living space with an open floor plan that flows naturally from room to room. One Level Living / NO STAIRS HERE!! The generous size of the bedrooms (15x11 & 13x11) and bathrooms ensures comfort and convenience. The (24x12) family room with 9ft high ceilings and fireplace are perfect size for entertaining friend or moving the entertainment to the large patio that stretches the length of the condo. There is ample parking available. Residents have access to any spaces market "resident" and there are always extra "visitor" spaces available in the back parking lot.
Living here means you're literally across the street from an abundance of retail and dining options. Fair Lakes Center and Fair Oaks Mall are both nearby, providing everything from department stores and boutiques to grocery stores and a diverse range of restaurants. Commuters will appreciate the prime location with easy access to major highways, including I-66 and Route 50. This condo isn't just a place to live, it's the gateway to an elevated lifestyle where comfort effortlessly meets convenience. Here, you'll enjoy the perfect blend of suburban tranquility and urban excitement at your doorstep. Step inside to discover a thoughtfully designed, open floor plan that creates a welcoming flow from one spacious room to the next. When the weather is nice, take the party outside to the large patio that spans the entire length of the condo, a true extension of your living space, perfect for entertaining or unwinding in the fresh air. Your new home places you just steps away from an incredible variety of shopping and dining experiences. With Fair Lakes Center and Fair Oaks Mall nearby, you’ll have immediate access to department stores, unique boutiques, everyday essentials, and a diverse array of restaurants to satisfy every craving. Life here means having the best the community has to offer right outside your door. The area is also served by the Fairfax Connector bus system, providing convenient public transit options to connect you with the broader Northern Virginia and Washington D.C. area.
Contact an agent
Home facts
- Year built:1991
- Listing ID #:VAFX2267588
- Added:96 day(s) ago
- Updated:December 19, 2025 at 02:46 PM
Rooms and interior
- Bedrooms:2
- Total bathrooms:2
- Full bathrooms:2
- Living area:1,038 sq. ft.
Heating and cooling
- Cooling:Central A/C
- Heating:Central, Natural Gas
Structure and exterior
- Year built:1991
- Building area:1,038 sq. ft.
Utilities
- Water:Public
- Sewer:Public Sewer
Finances and disclosures
- Price:$369,888
- Price per sq. ft.:$356.35
- Tax amount:$3,661 (2024)
New listings near 4417 Fairstone Dr #104
- New
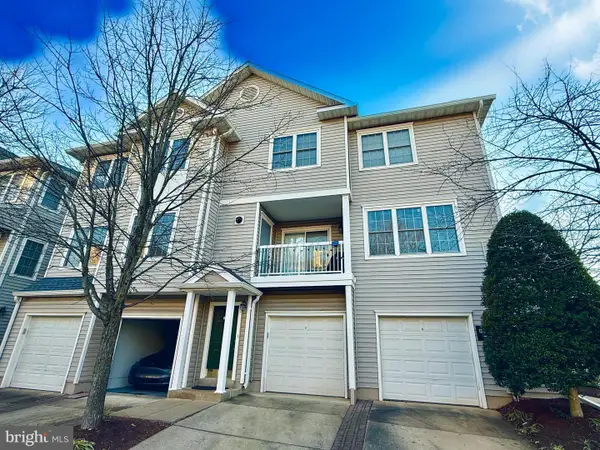 $475,000Active3 beds 2 baths1,380 sq. ft.
$475,000Active3 beds 2 baths1,380 sq. ft.12901 Fair Briar Ln, FAIRFAX, VA 22033
MLS# VAFX2282450Listed by: TAKE 2 REAL ESTATE LLC 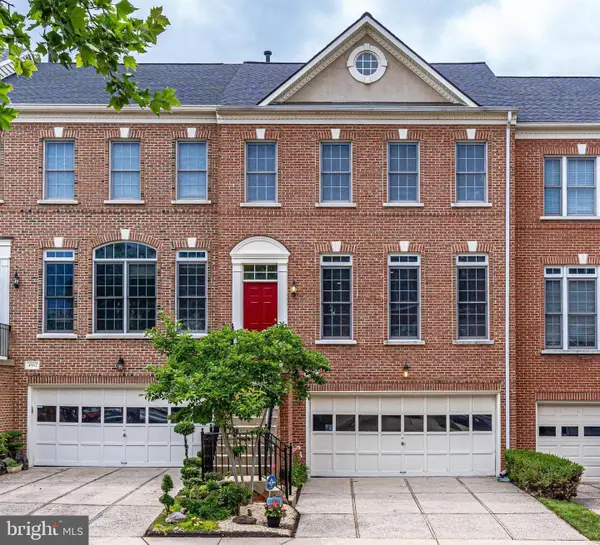 $795,000Pending3 beds 4 baths2,184 sq. ft.
$795,000Pending3 beds 4 baths2,184 sq. ft.4560 Fair Valley Dr, FAIRFAX, VA 22033
MLS# VAFX2277090Listed by: COMPASS $1,025,000Active3 beds 4 baths1,974 sq. ft.
$1,025,000Active3 beds 4 baths1,974 sq. ft.4410 Fair Lakes Ct, FAIRFAX, VA 22033
MLS# VAFX2280352Listed by: PEARSON SMITH REALTY, LLC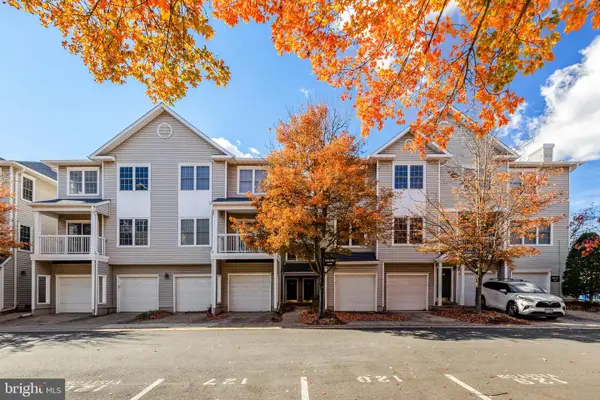 $419,000Active2 beds 1 baths1,242 sq. ft.
$419,000Active2 beds 1 baths1,242 sq. ft.12899 Fair Briar Ln, FAIRFAX, VA 22033
MLS# VAFX2277614Listed by: LONG & FOSTER REAL ESTATE, INC. $419,000Active2 beds 1 baths1,242 sq. ft.
$419,000Active2 beds 1 baths1,242 sq. ft.12912 Fair Briar Ln, FAIRFAX, VA 22033
MLS# VAFX2277858Listed by: LONG & FOSTER REAL ESTATE, INC.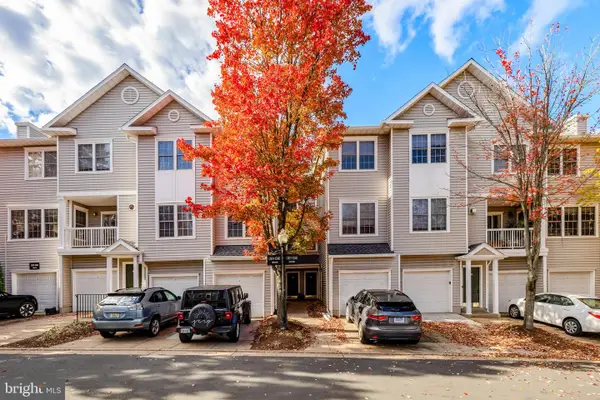 $419,000Active2 beds 1 baths1,242 sq. ft.
$419,000Active2 beds 1 baths1,242 sq. ft.12845 Fair Briar Ln, FAIRFAX, VA 22033
MLS# VAFX2277862Listed by: LONG & FOSTER REAL ESTATE, INC.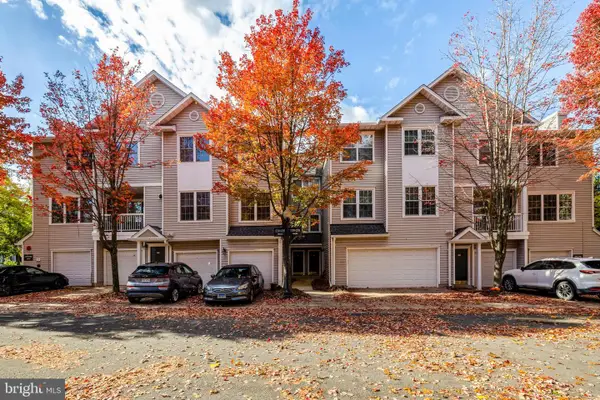 $415,000Active2 beds 1 baths1,242 sq. ft.
$415,000Active2 beds 1 baths1,242 sq. ft.12737 Fair Briar Ln, FAIRFAX, VA 22033
MLS# VAFX2277874Listed by: LONG & FOSTER REAL ESTATE, INC.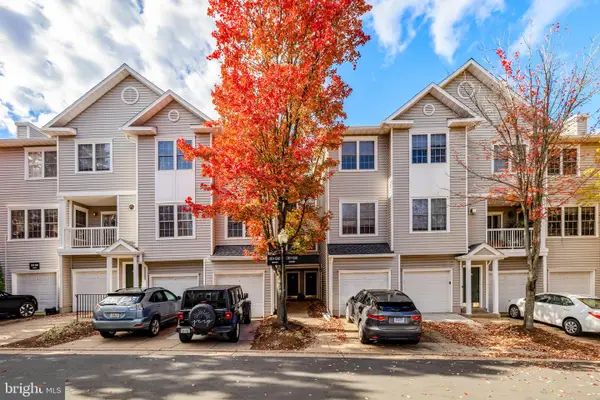 $415,000Active2 beds 1 baths1,242 sq. ft.
$415,000Active2 beds 1 baths1,242 sq. ft.12855 Fair Briar Ln, FAIRFAX, VA 22033
MLS# VAFX2277878Listed by: LONG & FOSTER REAL ESTATE, INC.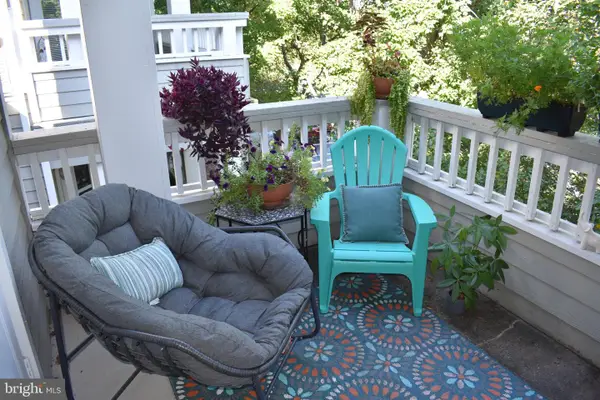 $375,000Active2 beds 2 baths1,038 sq. ft.
$375,000Active2 beds 2 baths1,038 sq. ft.4413 Fair Stone Dr #306, FAIRFAX, VA 22033
MLS# VAFX2276880Listed by: CR COPELAND REAL ESTATE, LLC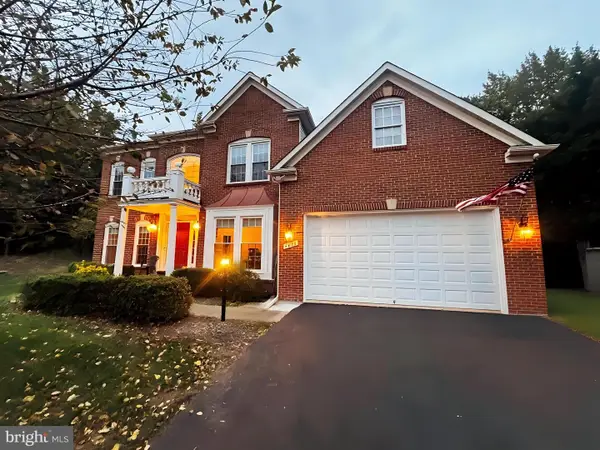 $1,450,000Active4 beds 5 baths5,195 sq. ft.
$1,450,000Active4 beds 5 baths5,195 sq. ft.4875 Annamohr Dr, FAIRFAX, VA 22030
MLS# VAFX2273458Listed by: SAMSON PROPERTIES
