4480 Market Commons Dr #505, Fair Lakes, VA 22033
Local realty services provided by:Better Homes and Gardens Real Estate Cassidon Realty
4480 Market Commons Dr #505,Fairfax, VA 22033
$429,900
- 1 Beds
- 2 Baths
- 891 sq. ft.
- Condominium
- Active
Listed by: brian wilson
Office: redfin corporation
MLS#:VAFX2273810
Source:BRIGHTMLS
Price summary
- Price:$429,900
- Price per sq. ft.:$482.49
About this home
Welcome to your dream home at the Elan at East Market Condo, located at 4480 Market Commons Dr, Fairfax, VA 22033. This stunning residence offers a perfect blend of modern luxury and convenience, nestled in the heart of Fairfax’s vibrant Market Commons community. Step inside to discover gleaming hardwood floors that flow throughout the open-concept living space, accentuated by recessed lighting and a cozy gas fireplace with a stylish mantle - perfect for relaxing evenings at home. The gourmet kitchen is a chef’s delight, featuring a spacious kitchen island, stainless steel appliances including a gas stove, microwave, fridge with ice and water dispenser, and dishwasher, plus ample room for an eat-in dining area. The primary suite is a true retreat, boasting a generous walk-in closet and a luxurious en-suite bathroom with a tub-shower combo. This condo also includes a versatile den, ideal for a home office or guest space, a convenient half bath, and a stackable washer-dryer for effortless laundry days. Enjoy your morning coffee or unwind in the evening on your private balcony, offering a peaceful outdoor escape. Additional highlights include a dedicated parking space with the opportunity to purchase another parking space. The Elan at East Market community elevates your lifestyle with premium amenities such as a state-of-the-art gym, a welcoming club room, a sparkling pool, and a tennis court - perfect for staying active and socializing with neighbors. Living here means you’re just steps away from the best of Fairfax. Indulge in local shopping and dining at the nearby Fairfax Corner and Fair Oaks Mall, offering everything from boutique stores to popular eateries like Uncle Julio’s and Coastal Flats. For everyday convenience, Whole Foods Market and other retail stores are just a short stroll away. Commuters will appreciate the prime location with easy access to I-66, Route 50, and the Vienna/Fairfax-GMU Metro station, connecting you to the greater D.C. area with ease. Don’t miss this opportunity to own a slice of Fairfax luxury - schedule your tour today!
Contact an agent
Home facts
- Year built:2007
- Listing ID #:VAFX2273810
- Added:52 day(s) ago
- Updated:November 30, 2025 at 02:46 PM
Rooms and interior
- Bedrooms:1
- Total bathrooms:2
- Full bathrooms:1
- Half bathrooms:1
- Living area:891 sq. ft.
Heating and cooling
- Cooling:Central A/C
- Heating:Electric, Forced Air
Structure and exterior
- Year built:2007
- Building area:891 sq. ft.
Utilities
- Water:Public
- Sewer:Public Sewer
Finances and disclosures
- Price:$429,900
- Price per sq. ft.:$482.49
- Tax amount:$4,612 (2025)
New listings near 4480 Market Commons Dr #505
- New
 $1,025,000Active3 beds 4 baths1,974 sq. ft.
$1,025,000Active3 beds 4 baths1,974 sq. ft.4410 Fair Lakes Ct, FAIRFAX, VA 22033
MLS# VAFX2280352Listed by: PEARSON SMITH REALTY, LLC 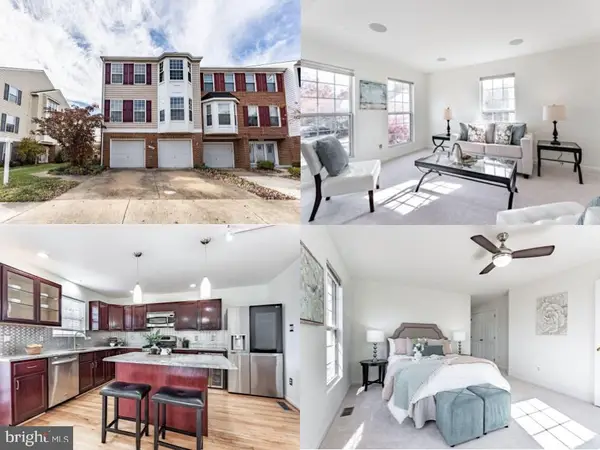 $799,888Pending3 beds 4 baths2,056 sq. ft.
$799,888Pending3 beds 4 baths2,056 sq. ft.4828 Heron Neck Ln, FAIRFAX, VA 22033
MLS# VAFX2270118Listed by: EXP REALTY LLC $1,299,900Pending4 beds 5 baths5,058 sq. ft.
$1,299,900Pending4 beds 5 baths5,058 sq. ft.12816 Owens Glen Dr, FAIRFAX, VA 22030
MLS# VAFX2277112Listed by: KW METRO CENTER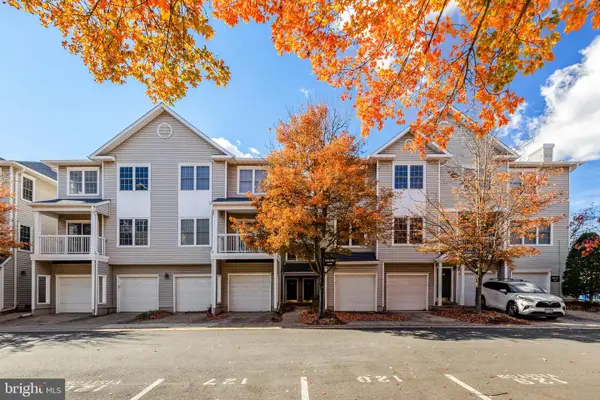 $419,000Active2 beds 1 baths1,242 sq. ft.
$419,000Active2 beds 1 baths1,242 sq. ft.12899 Fair Briar Ln, FAIRFAX, VA 22033
MLS# VAFX2277614Listed by: LONG & FOSTER REAL ESTATE, INC. $419,000Active2 beds 1 baths1,242 sq. ft.
$419,000Active2 beds 1 baths1,242 sq. ft.12912 Fair Briar Ln, FAIRFAX, VA 22033
MLS# VAFX2277858Listed by: LONG & FOSTER REAL ESTATE, INC.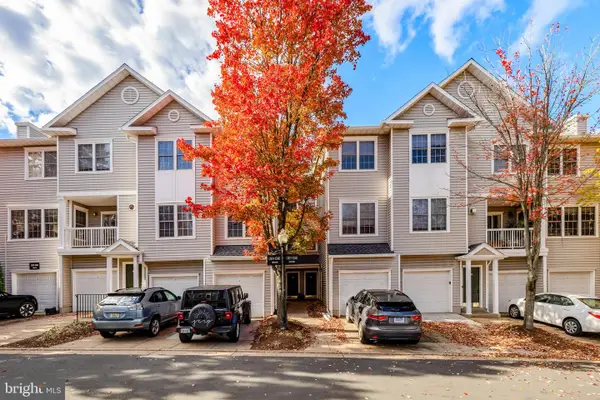 $419,000Active2 beds 1 baths1,242 sq. ft.
$419,000Active2 beds 1 baths1,242 sq. ft.12845 Fair Briar Ln, FAIRFAX, VA 22033
MLS# VAFX2277862Listed by: LONG & FOSTER REAL ESTATE, INC.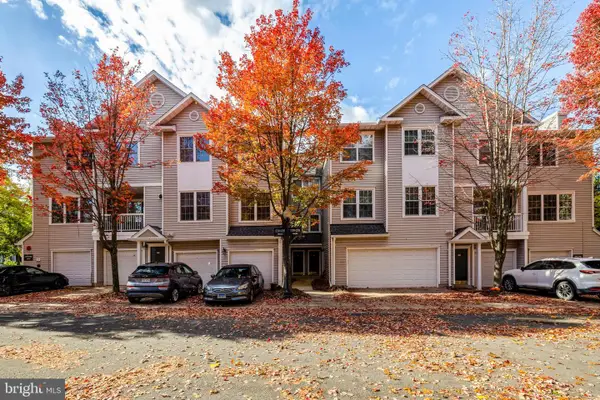 $415,000Active2 beds 1 baths1,242 sq. ft.
$415,000Active2 beds 1 baths1,242 sq. ft.12737 Fair Briar Ln, FAIRFAX, VA 22033
MLS# VAFX2277874Listed by: LONG & FOSTER REAL ESTATE, INC.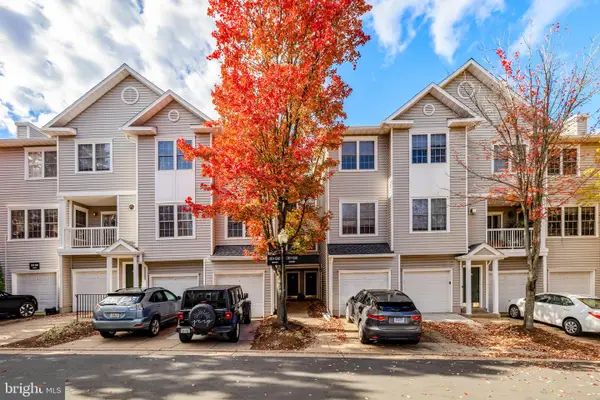 $415,000Active2 beds 1 baths1,242 sq. ft.
$415,000Active2 beds 1 baths1,242 sq. ft.12855 Fair Briar Ln, FAIRFAX, VA 22033
MLS# VAFX2277878Listed by: LONG & FOSTER REAL ESTATE, INC.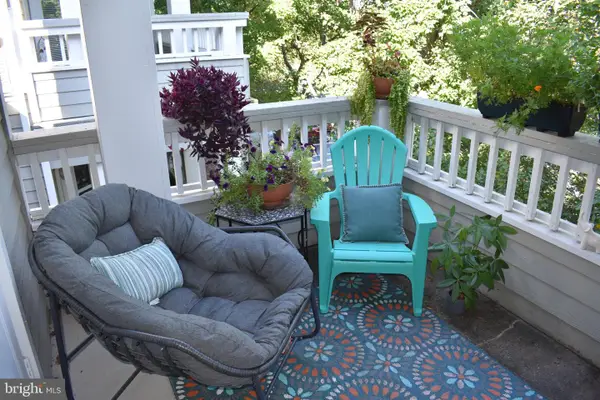 $375,000Active2 beds 2 baths1,038 sq. ft.
$375,000Active2 beds 2 baths1,038 sq. ft.4413 Fair Stone Dr #306, FAIRFAX, VA 22033
MLS# VAFX2276880Listed by: CR COPELAND REAL ESTATE, LLC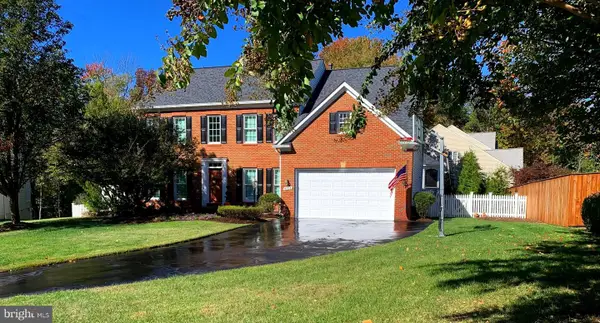 $1,595,000Active5 beds 5 baths4,940 sq. ft.
$1,595,000Active5 beds 5 baths4,940 sq. ft.4904 Elsa Ct, FAIRFAX, VA 22030
MLS# VAFX2276056Listed by: JOHN FRANTZ REAL ESTATE, INC.
