4828 Heron Neck Ln, Fair Lakes, VA 22033
Local realty services provided by:Better Homes and Gardens Real Estate Murphy & Co.
Listed by: steven scott wohl, jay a d'alessandro
Office: exp realty llc.
MLS#:VAFX2270118
Source:BRIGHTMLS
Price summary
- Price:$799,888
- Price per sq. ft.:$389.05
- Monthly HOA dues:$157
About this home
Welcome to this stunning, spacious townhouse in the heart of Fairfax, VA, perfectly situated within walking distance to the vibrant Fair Lakes shopping and dining district. This exceptional residence offers the rare combination of urban convenience and tranquil natural beauty—with serene pond views from a large deck and a thoughtfully designed outdoor living area ideal for relaxation or entertaining.
Inside this end unit, you’ll find over 2,300 square feet of beautifully appointed living space featuring three bedrooms and three-and-a-half baths. The open-concept main level impresses with its generous proportions, abundant natural light, and seamless flow between the living, dining, and kitchen areas—perfect for both everyday living and hosting guests.
Upstairs, the spacious primary suite provides a private retreat with a luxurious ensuite bath and ample closet spaces as well as. The lower level offers additional flexibility with a full bath and inviting recreation room, leading directly to the outdoor patio and yard.
A two-car garage, modern finishes, and the unbeatable location near major commuter routes, parks, and top-rated amenities make this home truly stand out. Experience the best of Fairfax living—comfort, convenience, and style—all in one remarkable property.
Contact an agent
Home facts
- Year built:1994
- Listing ID #:VAFX2270118
- Added:8 day(s) ago
- Updated:November 15, 2025 at 09:07 AM
Rooms and interior
- Bedrooms:3
- Total bathrooms:4
- Full bathrooms:3
- Half bathrooms:1
- Living area:2,056 sq. ft.
Heating and cooling
- Cooling:Central A/C
- Heating:Forced Air, Natural Gas
Structure and exterior
- Year built:1994
- Building area:2,056 sq. ft.
- Lot area:0.07 Acres
Schools
- High school:CHANTILLY
- Middle school:ROCKY RUN
- Elementary school:GREENBRIAR WEST
Utilities
- Water:Public
- Sewer:Public Sewer
Finances and disclosures
- Price:$799,888
- Price per sq. ft.:$389.05
- Tax amount:$9,092 (2025)
New listings near 4828 Heron Neck Ln
 $1,299,900Pending4 beds 5 baths5,058 sq. ft.
$1,299,900Pending4 beds 5 baths5,058 sq. ft.12816 Owens Glen Dr, FAIRFAX, VA 22030
MLS# VAFX2277112Listed by: KW METRO CENTER- Open Sat, 12 to 2pmNew
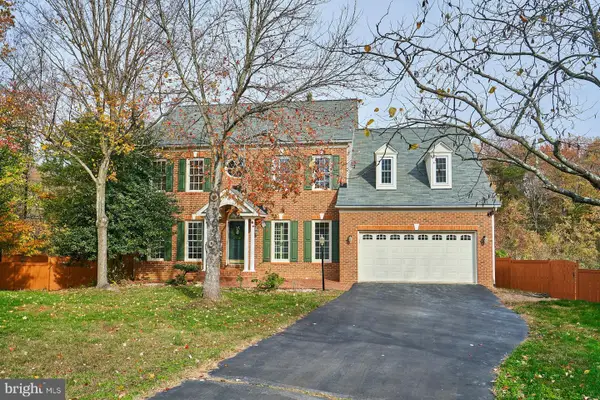 $1,200,000Active4 beds 4 baths3,400 sq. ft.
$1,200,000Active4 beds 4 baths3,400 sq. ft.5132 Gagne Ct, FAIRFAX, VA 22030
MLS# VAFX2260170Listed by: SAMSON PROPERTIES - New
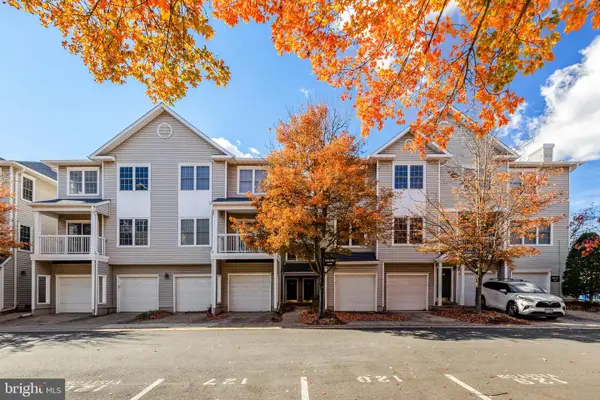 $419,000Active2 beds 1 baths1,242 sq. ft.
$419,000Active2 beds 1 baths1,242 sq. ft.12899 Fair Briar Ln, FAIRFAX, VA 22033
MLS# VAFX2277614Listed by: LONG & FOSTER REAL ESTATE, INC. - New
 $419,000Active2 beds 1 baths1,242 sq. ft.
$419,000Active2 beds 1 baths1,242 sq. ft.12912 Fair Briar Ln, FAIRFAX, VA 22033
MLS# VAFX2277858Listed by: LONG & FOSTER REAL ESTATE, INC. - New
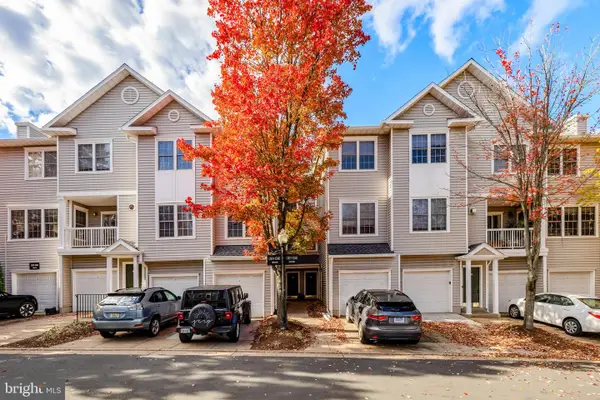 $419,000Active2 beds 1 baths1,242 sq. ft.
$419,000Active2 beds 1 baths1,242 sq. ft.12845 Fair Briar Ln, FAIRFAX, VA 22033
MLS# VAFX2277862Listed by: LONG & FOSTER REAL ESTATE, INC. - New
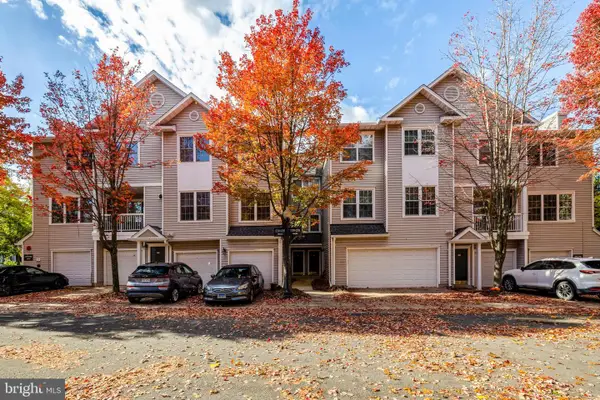 $415,000Active2 beds 1 baths1,242 sq. ft.
$415,000Active2 beds 1 baths1,242 sq. ft.12737 Fair Briar Ln, FAIRFAX, VA 22033
MLS# VAFX2277874Listed by: LONG & FOSTER REAL ESTATE, INC. - New
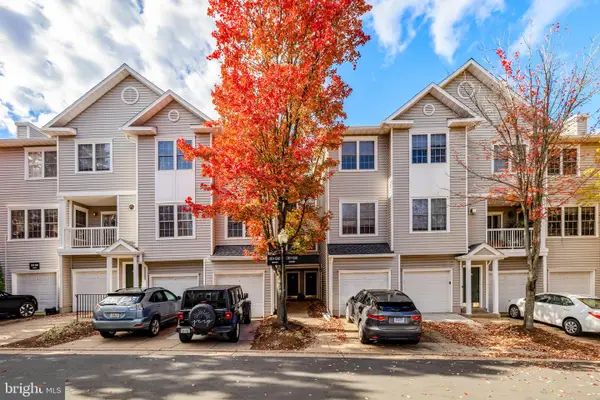 $415,000Active2 beds 1 baths1,242 sq. ft.
$415,000Active2 beds 1 baths1,242 sq. ft.12855 Fair Briar Ln, FAIRFAX, VA 22033
MLS# VAFX2277878Listed by: LONG & FOSTER REAL ESTATE, INC. - Open Sun, 1 to 3pm
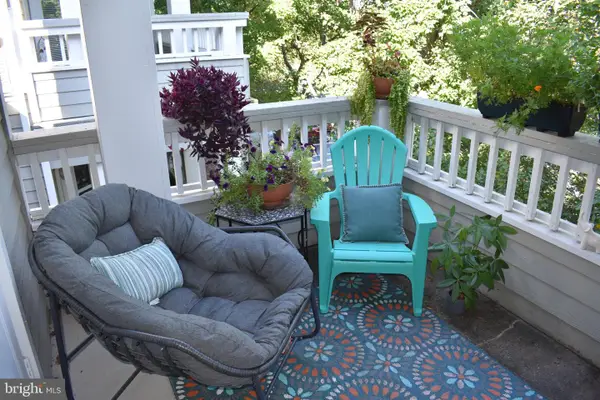 $380,000Active2 beds 2 baths1,038 sq. ft.
$380,000Active2 beds 2 baths1,038 sq. ft.4413 Fair Stone Dr #306, FAIRFAX, VA 22033
MLS# VAFX2276880Listed by: CR COPELAND REAL ESTATE, LLC 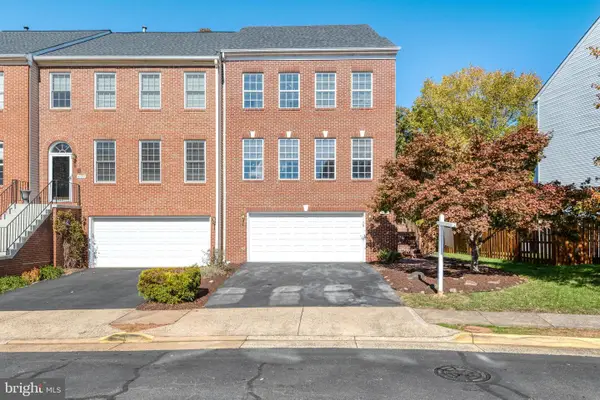 $809,990Pending3 beds 4 baths2,160 sq. ft.
$809,990Pending3 beds 4 baths2,160 sq. ft.4737 Great Heron Cir, FAIRFAX, VA 22033
MLS# VAFX2276274Listed by: LONG & FOSTER REAL ESTATE, INC.
