12008 Ridge Knoll Dr #507a, Fair Oaks, VA 22033
Local realty services provided by:Better Homes and Gardens Real Estate Community Realty
12008 Ridge Knoll Dr #507a,Fairfax, VA 22033
$450,000
- 2 Beds
- 2 Baths
- 1,240 sq. ft.
- Condominium
- Active
Listed by:sukjun park
Office:samson properties
MLS#:VAFX2277058
Source:BRIGHTMLS
Price summary
- Price:$450,000
- Price per sq. ft.:$362.9
- Monthly HOA dues:$74.33
About this home
Elevate your lifestyle in this exquisite penthouse unit nestled within the prestigious Penderbrook community. This stunning residence, built in 1988, seamlessly blends modern luxury with timeless elegance, offering an unparalleled living experience that caters to the discerning homeowner. Step inside to discover a spacious and inviting layout that boasts two generously sized bedrooms and two full bathrooms, perfect for both relaxation and entertaining. The heart of the home features a cozy fireplace, creating a warm ambiance for intimate gatherings or quiet evenings at home. The open-concept design allows for effortless flow between living spaces, ensuring that every corner of this home is utilized to its fullest potential. The kitchen is a culinary enthusiast's dream, equipped with stainless steel appliances and ample counter space, making meal preparation a delight. Penderbrook offers an array of luxurious amenities that enhance your lifestyle. Dive into the refreshing outdoor pool on warm summer days or challenge friends to a match on the indoor tennis courts. The community clubhouse serves as a social hub, perfect for hosting events or unwinding after a long day. With maintenance-free living, the association fee covers common area maintenance, snow removal, trash, and more, allowing you to focus on what truly matters-enjoying life. Golf enthusiasts will relish the opportunity for golf course membership, adding an exclusive touch to your leisure activities. This ground level unit is not just a home; it's a lifestyle choice that embodies luxury, convenience, and community. With parking available and easy access to major thoroughfares, your new residence is perfectly positioned for both relaxation and adventure. Indulge in the ultimate blend of comfort and sophistication in this remarkable property. Experience the Penderbrook lifestyle today-where luxury meets leisure, and every day feels like a retreat. Don't miss your chance to call this exquisite penthouse your own!
Contact an agent
Home facts
- Year built:1988
- Listing ID #:VAFX2277058
- Added:3 day(s) ago
- Updated:November 02, 2025 at 02:45 PM
Rooms and interior
- Bedrooms:2
- Total bathrooms:2
- Full bathrooms:2
- Living area:1,240 sq. ft.
Heating and cooling
- Cooling:Central A/C
- Heating:Electric, Forced Air
Structure and exterior
- Year built:1988
- Building area:1,240 sq. ft.
Schools
- High school:OAKTON
- Middle school:FRANKLIN
- Elementary school:WAPLES MILL
Utilities
- Water:Public
- Sewer:Public Sewer
Finances and disclosures
- Price:$450,000
- Price per sq. ft.:$362.9
- Tax amount:$4,457 (2025)
New listings near 12008 Ridge Knoll Dr #507a
- New
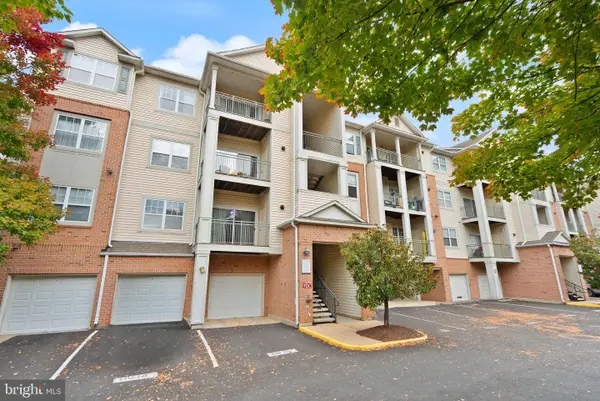 $325,000Active1 beds 1 baths797 sq. ft.
$325,000Active1 beds 1 baths797 sq. ft.12128 Garden Ridge Ln #203, FAIRFAX, VA 22030
MLS# VAFX2277126Listed by: SAMSON PROPERTIES - New
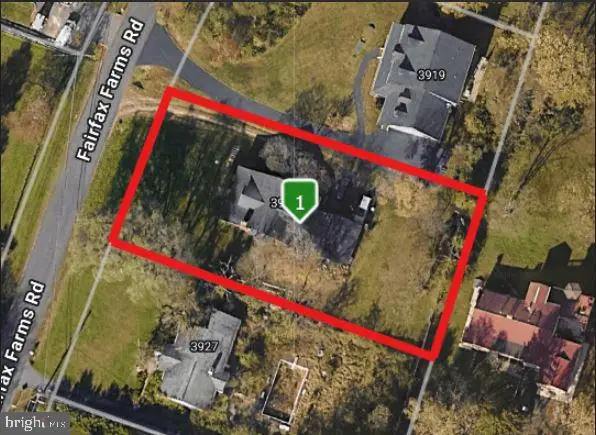 $925,000Active0.5 Acres
$925,000Active0.5 Acres3923 Fairfax Farms Rd, FAIRFAX, VA 22033
MLS# VAFX2275036Listed by: KELLER WILLIAMS REALTY - New
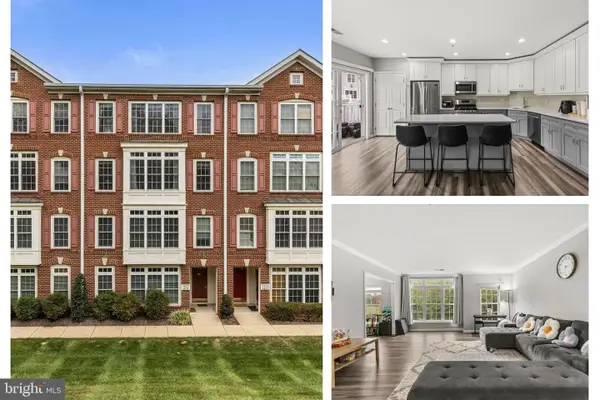 $599,000Active3 beds 3 baths2,234 sq. ft.
$599,000Active3 beds 3 baths2,234 sq. ft.4627 Battenburg Ln #942, FAIRFAX, VA 22030
MLS# VAFX2277240Listed by: EXP REALTY, LLC - Open Sun, 1 to 4pmNew
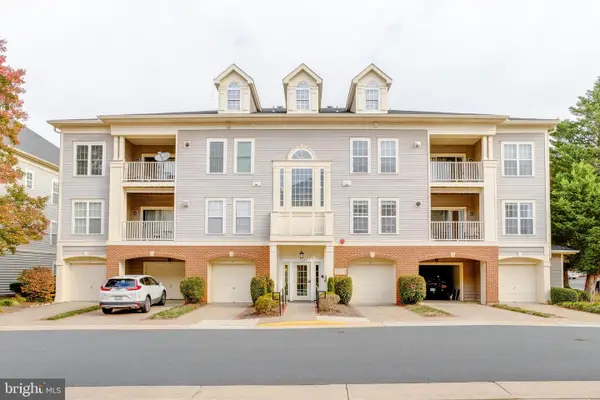 $495,000Active2 beds 2 baths1,254 sq. ft.
$495,000Active2 beds 2 baths1,254 sq. ft.11302 Westbrook Mill Ln #204, FAIRFAX, VA 22030
MLS# VAFX2275116Listed by: EXP REALTY LLC - Open Sun, 1 to 3pmNew
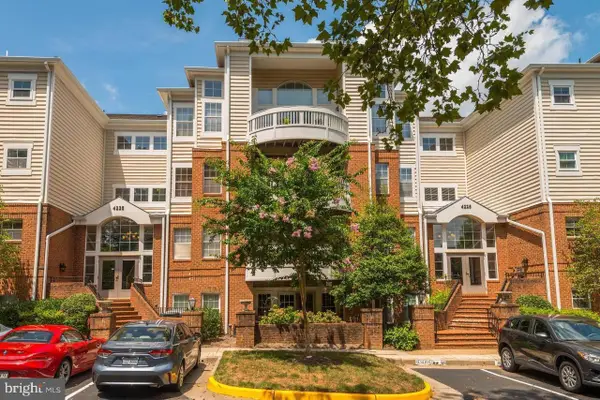 $450,000Active3 beds 2 baths1,322 sq. ft.
$450,000Active3 beds 2 baths1,322 sq. ft.4225 Mozart Brigade Ln #94, FAIRFAX, VA 22033
MLS# VAFX2276470Listed by: PEARSON SMITH REALTY, LLC 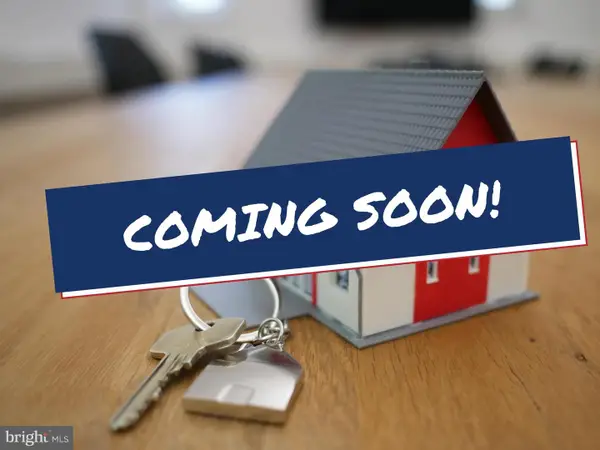 $925,000Active-- beds -- baths2,477 sq. ft.
$925,000Active-- beds -- baths2,477 sq. ft.3923 Fairfax Farms Rd, FAIRFAX, VA 22033
MLS# VAFX2275032Listed by: KELLER WILLIAMS REALTY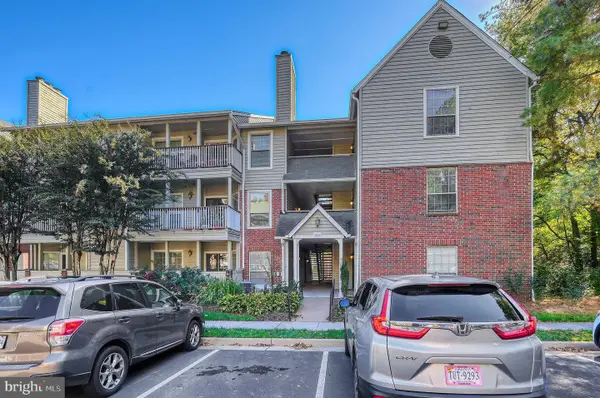 $289,000Active1 beds 1 baths700 sq. ft.
$289,000Active1 beds 1 baths700 sq. ft.3922 Penderview Dr #305, FAIRFAX, VA 22033
MLS# VAFX2275460Listed by: FAIRFAX REALTY SELECT- Open Sun, 12 to 2pm
 $1,020,000Active3 beds 4 baths2,360 sq. ft.
$1,020,000Active3 beds 4 baths2,360 sq. ft.12307 W Oaks Dr, FAIRFAX, VA 22030
MLS# VAFX2275304Listed by: LONG & FOSTER REAL ESTATE, INC. 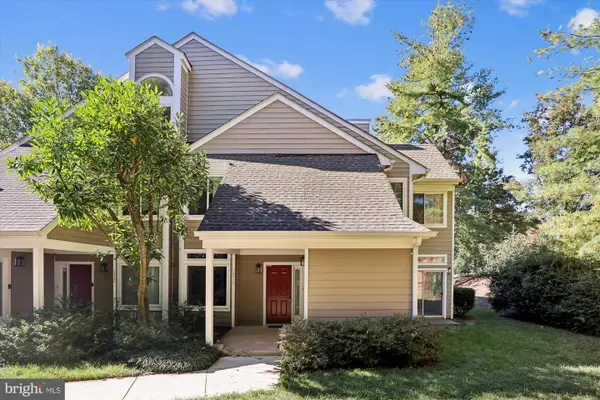 $400,000Pending2 beds 2 baths1,147 sq. ft.
$400,000Pending2 beds 2 baths1,147 sq. ft.12312 Strong Ct #557, FAIRFAX, VA 22033
MLS# VAFX2275282Listed by: LONG & FOSTER REAL ESTATE, INC.
