12102 Greenway Ct #225, Fair Oaks, VA 22033
Local realty services provided by:Better Homes and Gardens Real Estate Murphy & Co.
12102 Greenway Ct #225,Fairfax, VA 22033
$410,000
- 3 Beds
- 2 Baths
- 1,123 sq. ft.
- Condominium
- Active
Upcoming open houses
- Sun, Oct 1912:00 pm - 02:00 pm
Listed by:jerry l thatcher
Office:corcoran mcenearney
MLS#:VAFX2272614
Source:BRIGHTMLS
Price summary
- Price:$410,000
- Price per sq. ft.:$365.09
- Monthly HOA dues:$74.33
About this home
Welcome to Penderbrook!
This bright and inviting 3-bedroom, 2-bath condo is perfectly located on the 1st floor with relaxing golf course views. Inside, you’ll find a modern, open layout with plenty of natural light, nicely updated bathrooms, and a stylish kitchen featuring a brand-new stainless-steel refrigerator. Other recent upgrades include remodeled dual entry laundry room and LVP flooring throughout home.
Everyday living here is simple and convenient.
Penderbrook is one of Fairfax’s most sought-after communities, offering resort-style amenities like a pool, fitness center, tennis courts, clubhouse, and scenic walking paths. The neighborhood is part of a top-rated school pyramid and even has an on-site HOA office to keep things running smoothly.
You’ll love the location — just minutes from Route 50, I-66, and Dulles, with public transit to Vienna/GMU Metro nearby. Plus, you’re right around the corner from Fairfax Towne Center, Fairfax Corner, Fair Oaks Mall, and tons of great shops, restaurants, and entertainment.
If you’re looking for comfort, convenience, and a great community vibe — this is the perfect place to call home!
Contact an agent
Home facts
- Year built:1988
- Listing ID #:VAFX2272614
- Added:3 day(s) ago
- Updated:October 18, 2025 at 01:38 PM
Rooms and interior
- Bedrooms:3
- Total bathrooms:2
- Full bathrooms:2
- Living area:1,123 sq. ft.
Heating and cooling
- Cooling:Central A/C
- Heating:Electric, Heat Pump(s)
Structure and exterior
- Year built:1988
- Building area:1,123 sq. ft.
Schools
- High school:OAKTON
- Middle school:FRANKLIN
- Elementary school:WAPLES MILL
Utilities
- Water:Public
- Sewer:Public Sewer
Finances and disclosures
- Price:$410,000
- Price per sq. ft.:$365.09
- Tax amount:$4,522 (2025)
New listings near 12102 Greenway Ct #225
- New
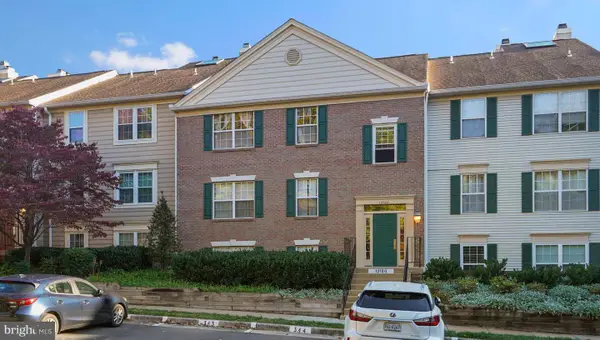 $364,990Active2 beds 2 baths1,153 sq. ft.
$364,990Active2 beds 2 baths1,153 sq. ft.12100 Green Leaf Ct #301, FAIRFAX, VA 22033
MLS# VAFX2275082Listed by: RE/MAX GATEWAY, LLC - Coming Soon
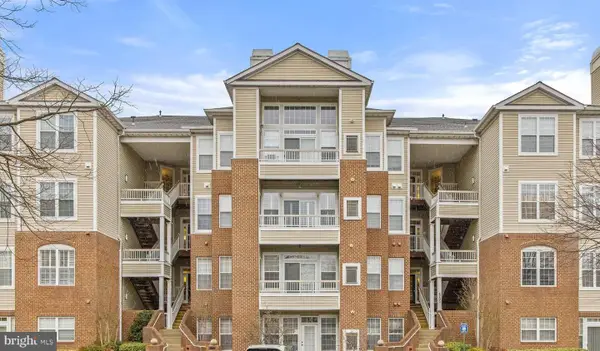 $440,000Coming Soon2 beds 2 baths
$440,000Coming Soon2 beds 2 baths4200 Mozart Brigade Ln #n, FAIRFAX, VA 22033
MLS# VAFX2275222Listed by: MARAM REALTY, LLC - Open Sat, 1 to 3pmNew
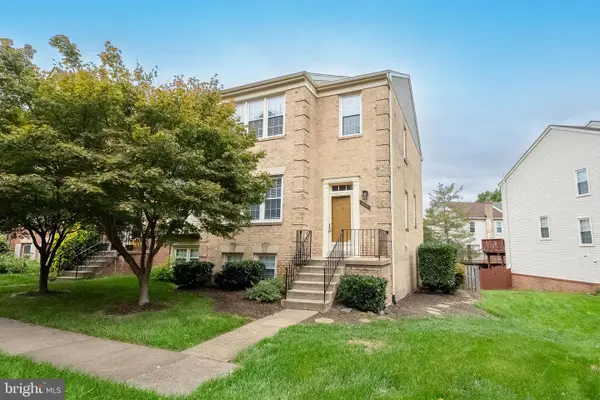 $709,900Active4 beds 4 baths2,500 sq. ft.
$709,900Active4 beds 4 baths2,500 sq. ft.4020 Gregg Ct, FAIRFAX, VA 22033
MLS# VAFX2268252Listed by: LONG & FOSTER REAL ESTATE, INC. - New
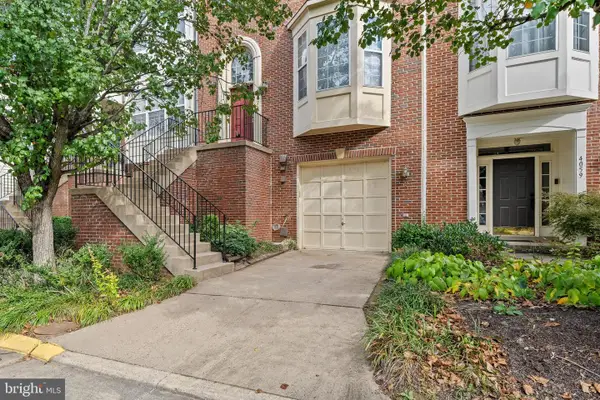 $699,000Active3 beds 3 baths2,106 sq. ft.
$699,000Active3 beds 3 baths2,106 sq. ft.4057 Cornwall Ct, FAIRFAX, VA 22030
MLS# VAFX2275034Listed by: NEWSTAR 1ST REALTY, LLC - Open Sat, 12 to 2pmNew
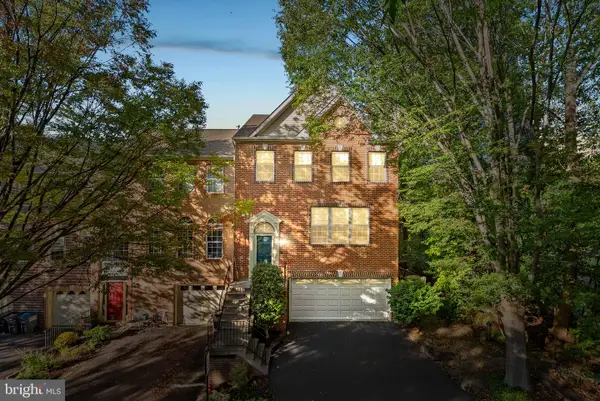 $830,000Active3 beds 3 baths2,616 sq. ft.
$830,000Active3 beds 3 baths2,616 sq. ft.4009 Rosemeade Dr, FAIRFAX, VA 22033
MLS# VAFX2274684Listed by: KELLER WILLIAMS REALTY - Coming Soon
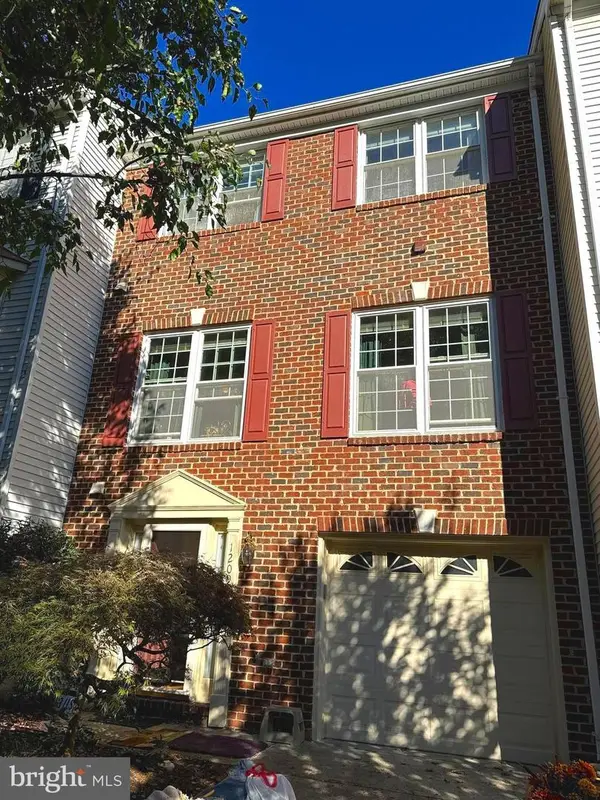 $695,000Coming Soon3 beds 3 baths
$695,000Coming Soon3 beds 3 baths12098 Antler Ct, FAIRFAX, VA 22030
MLS# VAFX2274040Listed by: KELLER WILLIAMS REALTY - Coming Soon
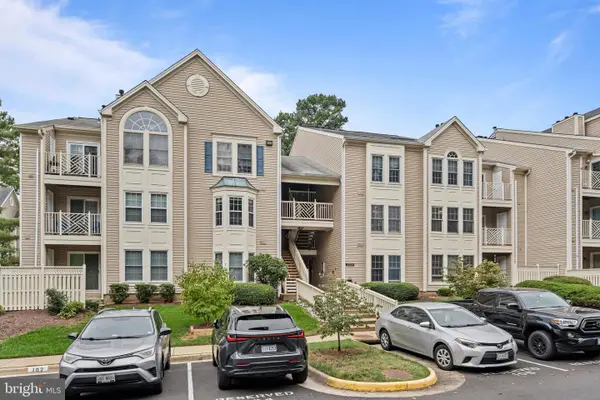 $435,000Coming Soon2 beds 2 baths
$435,000Coming Soon2 beds 2 baths12229 Fairfield House Dr #206, FAIRFAX, VA 22033
MLS# VAFX2272290Listed by: REDFIN CORPORATION - Open Sat, 11am to 2pmNew
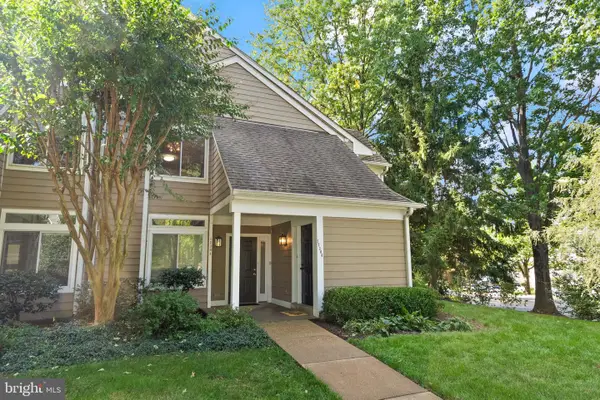 $390,000Active1 beds 1 baths1,238 sq. ft.
$390,000Active1 beds 1 baths1,238 sq. ft.12306 Fort Buffalo Cir, FAIRFAX, VA 22033
MLS# VAFX2274402Listed by: REALTY OF AMERICA LLC - Open Sun, 1 to 3pm
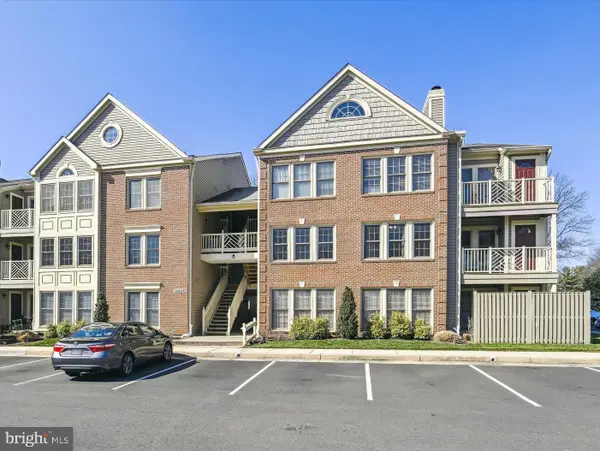 $400,000Pending2 beds 2 baths1,250 sq. ft.
$400,000Pending2 beds 2 baths1,250 sq. ft.3800 Ridge Knoll Ct #2, FAIRFAX, VA 22033
MLS# VAFX2274370Listed by: WEICHERT, REALTORS
