12150 Wedgeway Ct, Fair Oaks, VA 22033
Local realty services provided by:Better Homes and Gardens Real Estate Premier
12150 Wedgeway Ct,Fairfax, VA 22033
$579,000
- 2 Beds
- 4 Baths
- 1,800 sq. ft.
- Townhouse
- Active
Listed by: patricia e stack
Office: weichert, realtors
MLS#:VAFX2268206
Source:BRIGHTMLS
Price summary
- Price:$579,000
- Price per sq. ft.:$321.67
- Monthly HOA dues:$108
About this home
Nestled within Fairfax County's premier golf course community, **Penderbrook**, this classic brick-front townhome offers a chance to experience a resort-like lifestyle. Residents enjoy an impressive array of amenities included in the HOA fee, such as tennis and basketball courts, multiple tot lots, a pool complex with three pools, and a full gym. Golf enthusiasts will love the Arnold Palmer-designed course that winds through the community, providing scenic views from every neighborhood. Situated in a prime location within the **Mews** neighborhood, this 1,800-square-foot home welcomes you with gleaming hardwood floors that extend through the living and dining areas. The updated kitchen features granite countertops and a pantry closet, while the adjacent breakfast room provides a cozy spot for casual meals and opens to a private rear patio. The home's versatile layout includes a dining room perfect for formal gatherings or a home office. Upstairs, two large primary bedrooms with vaulted ceilings each boast an updated en-suite bathroom. The finished lower level offers a spacious rec room with an adjacent full bath, providing flexible space that can be used as a third bedroom, along with a separate storage room. Needs a little minor TLC, such as new paint. Furniture can convey. Zoned for top-rated schools—Waples Mill Elementary, Franklin Middle, and Oakton High—this home combines comfortable living with exceptional convenience and a community encouraging outdoor activity. You haven't just bought a home; you've found a new and healthier lifestyle! Fairfax Connector Bus Stop less than a mile.
Contact an agent
Home facts
- Year built:1988
- Listing ID #:VAFX2268206
- Added:56 day(s) ago
- Updated:November 14, 2025 at 11:55 PM
Rooms and interior
- Bedrooms:2
- Total bathrooms:4
- Full bathrooms:3
- Half bathrooms:1
- Living area:1,800 sq. ft.
Heating and cooling
- Cooling:Ceiling Fan(s), Central A/C
- Heating:Forced Air, Natural Gas
Structure and exterior
- Year built:1988
- Building area:1,800 sq. ft.
- Lot area:0.03 Acres
Schools
- High school:OAKTON
- Middle school:FRANKLIN
- Elementary school:WAPLES MILL
Utilities
- Water:Public
- Sewer:Public Sewer
Finances and disclosures
- Price:$579,000
- Price per sq. ft.:$321.67
- Tax amount:$6,472 (2025)
New listings near 12150 Wedgeway Ct
- Coming SoonOpen Sat, 12 to 2pm
 $800,000Coming Soon3 beds 4 baths
$800,000Coming Soon3 beds 4 baths12237 Water Elm Ln, FAIRFAX, VA 22030
MLS# VAFX2278846Listed by: EXP REALTY, LLC - New
 $385,000Active2 beds 2 baths1,145 sq. ft.
$385,000Active2 beds 2 baths1,145 sq. ft.12148 Garden Grove Cir #403, FAIRFAX, VA 22030
MLS# VAFX2278928Listed by: SAMSON PROPERTIES - Coming Soon
 $780,000Coming Soon3 beds 4 baths
$780,000Coming Soon3 beds 4 baths4040 Fairfax Center Hunt Trl, FAIRFAX, VA 22030
MLS# VAFX2279112Listed by: SAMSON PROPERTIES - Open Sat, 1 to 3pmNew
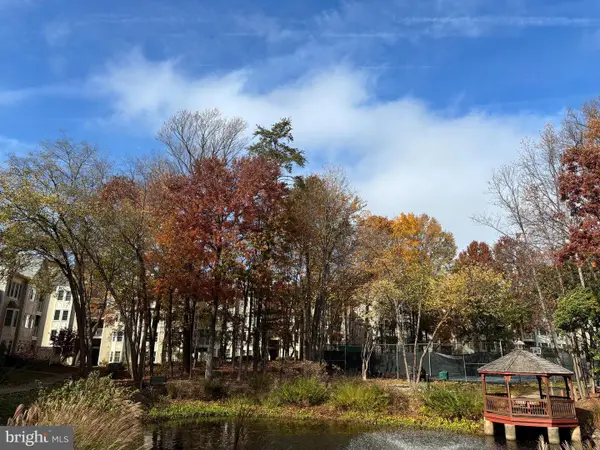 $438,000Active2 beds 2 baths1,240 sq. ft.
$438,000Active2 beds 2 baths1,240 sq. ft.12245 Fairfield House Dr #405a, FAIRFAX, VA 22033
MLS# VAFX2278512Listed by: GREENLAND REALTY, LLC - Coming SoonOpen Sat, 12 to 2pm
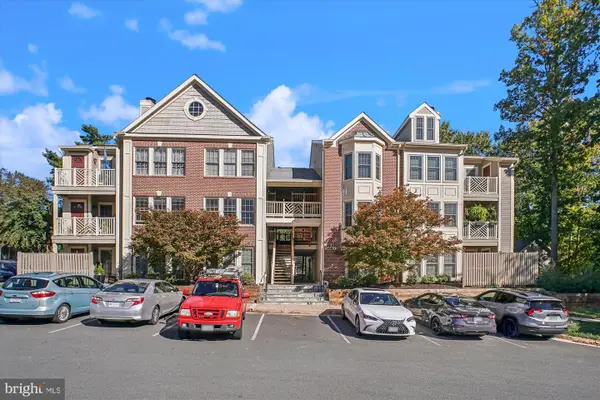 $424,900Coming Soon2 beds 2 baths
$424,900Coming Soon2 beds 2 baths3801 Ridge Knoll Ct #2, FAIRFAX, VA 22033
MLS# VAFX2278064Listed by: WEICHERT, REALTORS - New
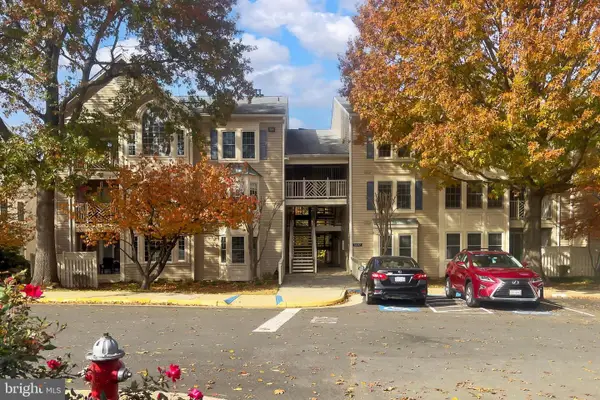 $399,000Active2 beds 2 baths1,180 sq. ft.
$399,000Active2 beds 2 baths1,180 sq. ft.12217 Fairfield House Dr #106a, FAIRFAX, VA 22033
MLS# VAFX2278028Listed by: LONG & FOSTER REAL ESTATE, INC. 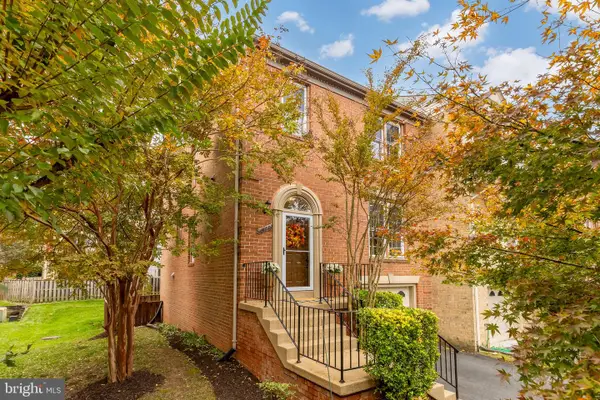 $679,000Pending3 beds 4 baths2,147 sq. ft.
$679,000Pending3 beds 4 baths2,147 sq. ft.4008 Nicholas Ct, FAIRFAX, VA 22033
MLS# VAFX2273888Listed by: TTR SOTHEBY'S INTERNATIONAL REALTY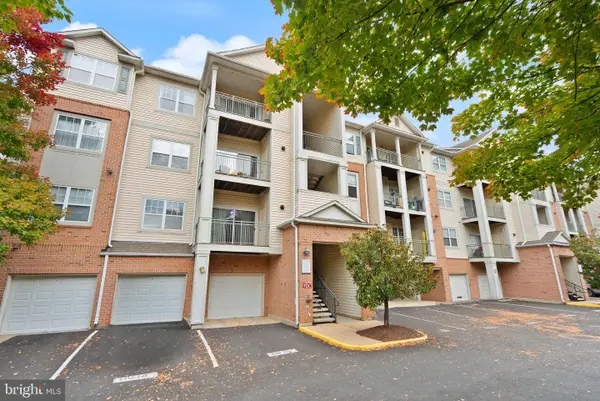 $325,000Active1 beds 1 baths797 sq. ft.
$325,000Active1 beds 1 baths797 sq. ft.12128 Garden Ridge Ln #203, FAIRFAX, VA 22030
MLS# VAFX2277126Listed by: SAMSON PROPERTIES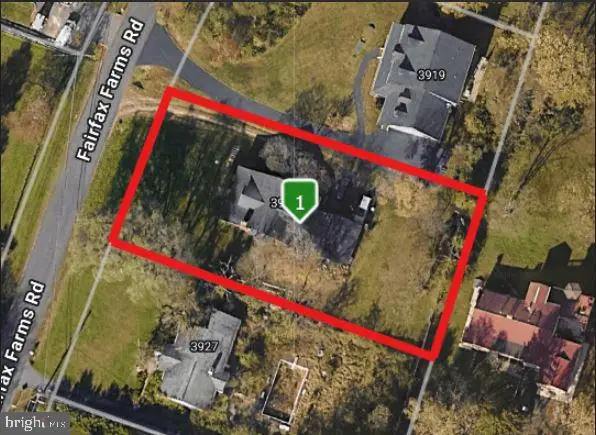 $925,000Active0.5 Acres
$925,000Active0.5 Acres3923 Fairfax Farms Rd, FAIRFAX, VA 22033
MLS# VAFX2275036Listed by: KELLER WILLIAMS REALTY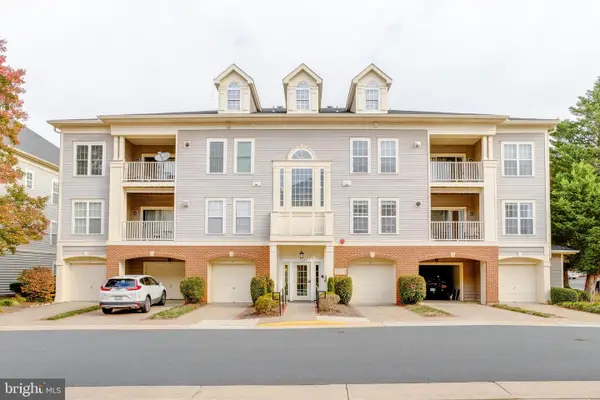 $495,000Active2 beds 2 baths1,254 sq. ft.
$495,000Active2 beds 2 baths1,254 sq. ft.11302 Westbrook Mill Ln #204, FAIRFAX, VA 22030
MLS# VAFX2275116Listed by: EXP REALTY LLC
